Category
Price
Min Price
Max Price
Beds
Baths
SqFt
Acres
You must be signed into an account to save your search.
Already Have One? Sign In Now
258482 Warrensville, NC 28693
3
Beds
2
Baths
1464
Sqft
6.718
Acres
$599,000
For Sale
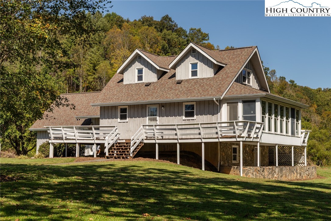
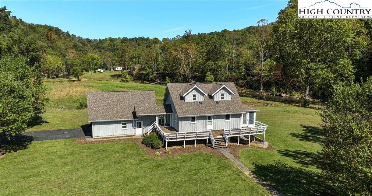
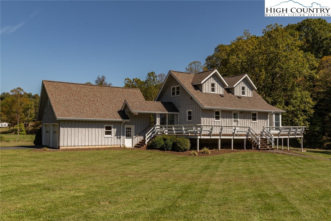
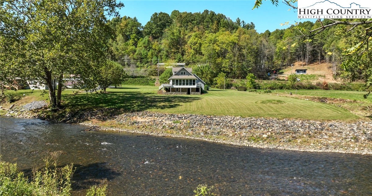
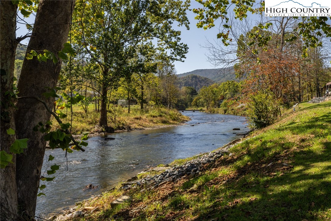
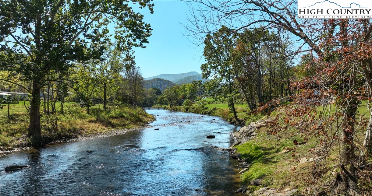
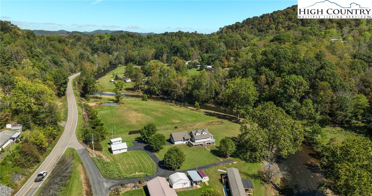
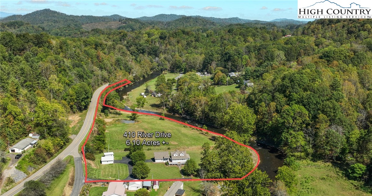
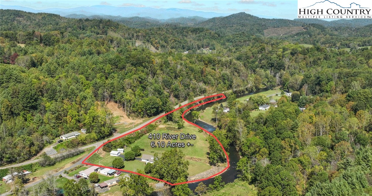
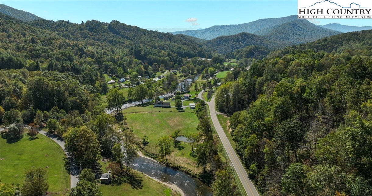
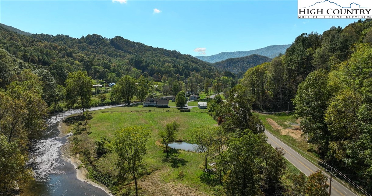
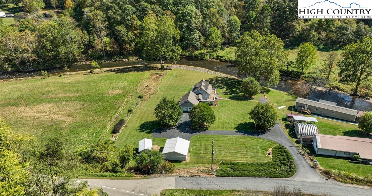
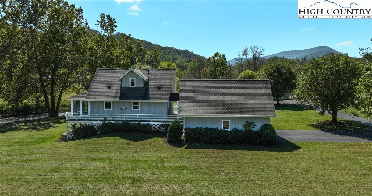
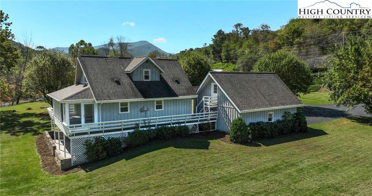
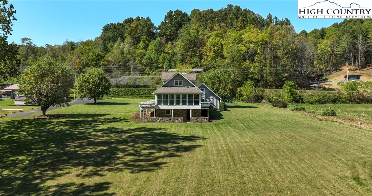
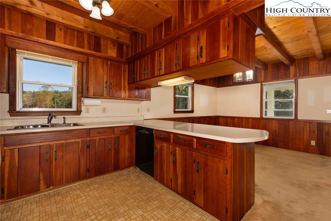
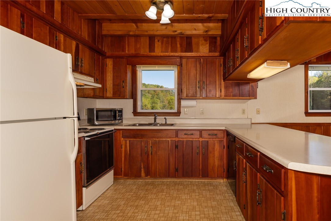
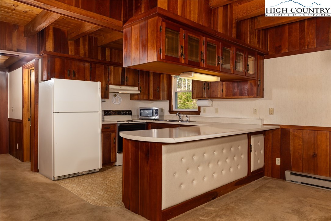
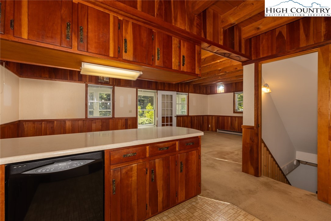
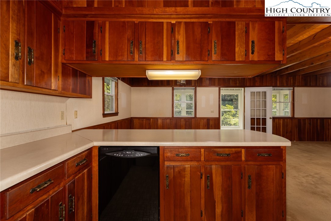
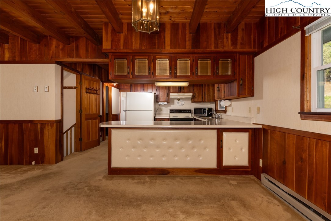
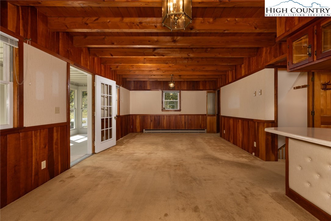
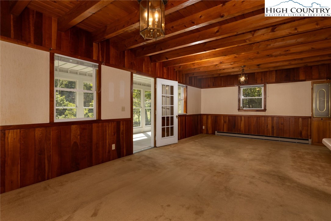
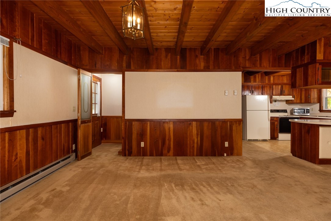
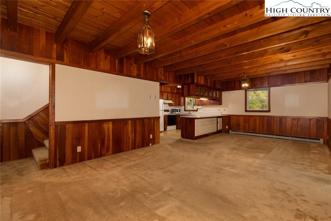
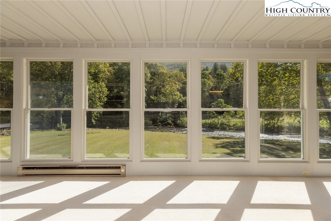
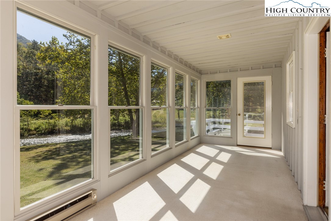
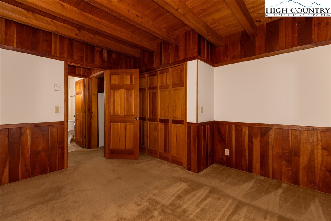
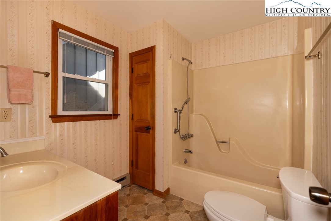
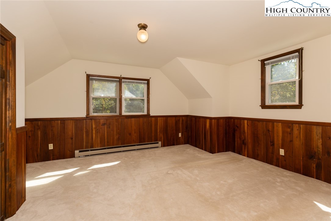
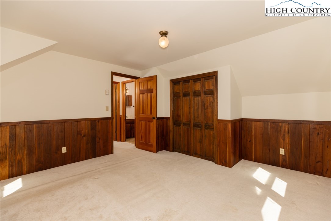
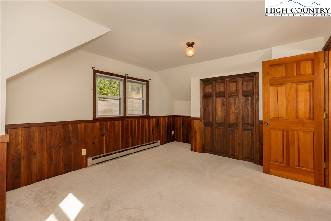
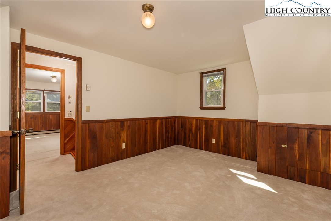
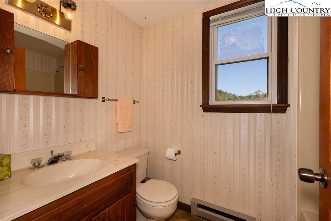
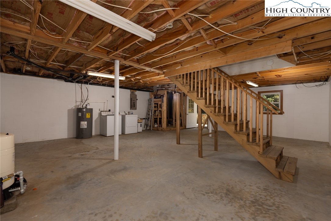
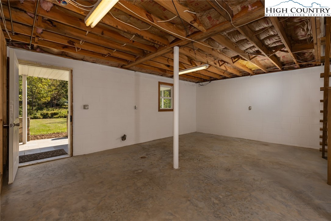
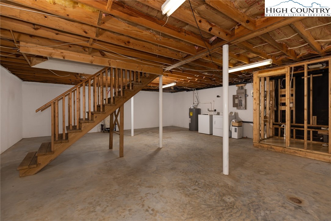
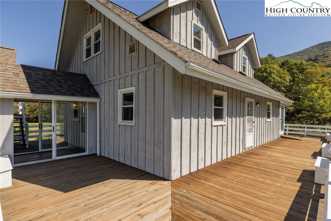
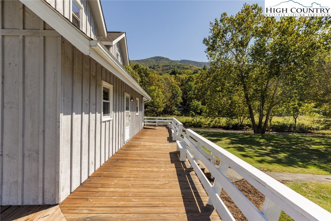
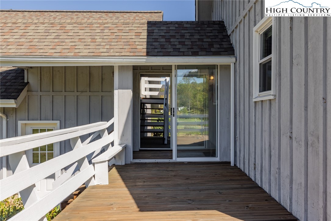
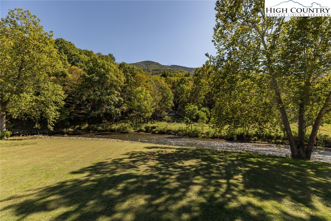
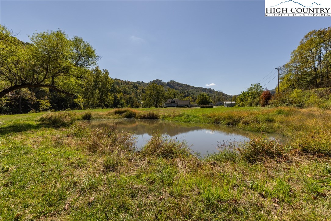
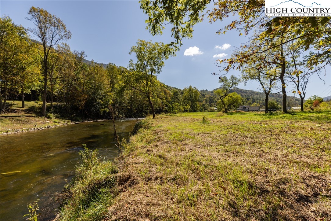
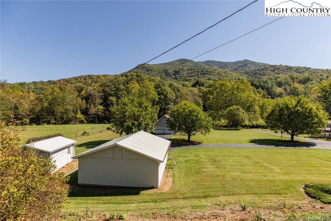
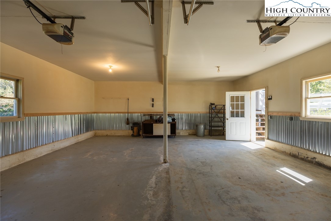
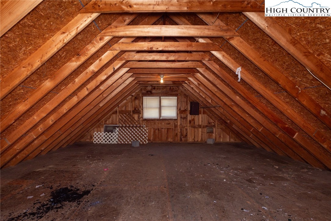
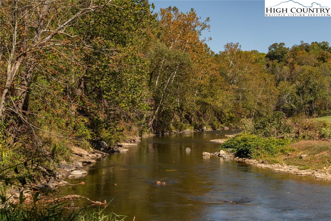
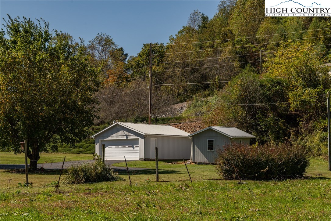
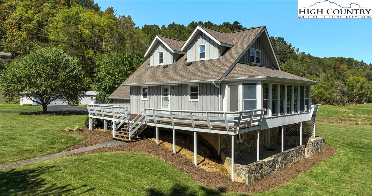
Beautiful Riverfront Home on 6.718 Acres with Over 1,500 Feet of New River Frontage! This custom-built 3-bedroom, 2-bath board & batten home offers an exceptional riverfront setting with more than 1,500 feet of New River frontage, a pond, and gently rolling pasture on 6.718 acres. Lovingly crafted and occupied only by the family who built it, the home features hand-selected cherry, black walnut, and pine wood throughout, giving it a warm, timeless character. The main level includes a living room, kitchen, dining space, a bedroom, and a full bathroom. A heated sunroom overlooks the river— for enjoying year-round views. Upstairs are two additional bedrooms and another full bath. The unfinished basement provides lots of potential, with plumbing in place for a third bathroom that includes a stand-up shower enclosure, as well as the laundry area and walk-out access to a stone patio. A 2-car detached garage near the home includes a 325 sq. ft. unfinished attic/storage area. A second 589 sq ft detached garage offers ideal space for additional vehicles, equipment, or potential barn/farm use. The225 sq ft storage shed can convey or be removed at buyer’s preference. This is a rare opportunity to own such a special property with tons of river frontage, mini-farm potential, spacious garages, and a wonderful home. Enjoy the peace and beauty of riverfront living in this one-of-a-kind property—an incredible opportunity to own a piece of the New River’s natural charm.
Listing ID:
258482
Property Type:
Single Family
Year Built:
1986
Bedrooms:
3
Bathrooms:
2 Full, 0 Half
Sqft:
1464
Acres:
6.718
Garage/Carport:
2
Map
Latitude: 36.470062 Longitude: -81.505988
Location & Neighborhood
City: Warrensville
County: Ashe
Area: 22-Clifton
Subdivision: None
Environment
Utilities & Features
Heat: Baseboard, Electric
Sewer: Septic Permit3 Bedroom
Utilities: High Speed Internet Available
Appliances: Dryer, Electric Range, Electric Water Heater, Microwave, Refrigerator, Washer
Parking: Driveway, Detached, Garage, Two Car Garage, Paved, Private
Interior
Fireplace: None
Sqft Living Area Above Ground: 1464
Sqft Total Living Area: 1464
Exterior
Exterior: Paved Driveway
Style: Cape Cod, Mountain, Traditional
Construction
Construction: Wood Siding, Wood Frame
Garage: 2
Roof: Architectural, Shingle
Financial
Property Taxes: $1,578
Other
Price Per Sqft: $409
Price Per Acre: $89,163
8.18 miles away from this listing.
Sold on September 5, 2025
The data relating this real estate listing comes in part from the High Country Multiple Listing Service ®. Real estate listings held by brokerage firms other than the owner of this website are marked with the MLS IDX logo and information about them includes the name of the listing broker. The information appearing herein has not been verified by the High Country Association of REALTORS or by any individual(s) who may be affiliated with said entities, all of whom hereby collectively and severally disclaim any and all responsibility for the accuracy of the information appearing on this website, at any time or from time to time. All such information should be independently verified by the recipient of such data. This data is not warranted for any purpose -- the information is believed accurate but not warranted.
Our agents will walk you through a home on their mobile device. Enter your details to setup an appointment.