Category
Price
Min Price
Max Price
Beds
Baths
SqFt
Acres
You must be signed into an account to save your search.
Already Have One? Sign In Now
This Listing Sold On September 10, 2025
256970 Sold On September 10, 2025
3
Beds
2
Baths
2188
Sqft
0.736
Acres
$265,000
Sold
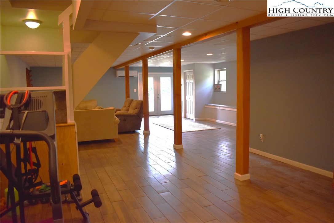
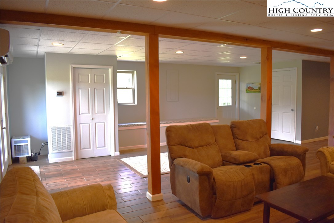
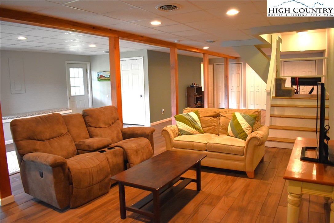
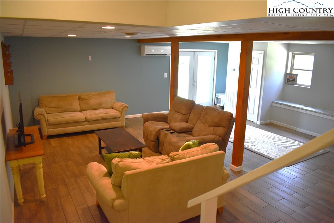
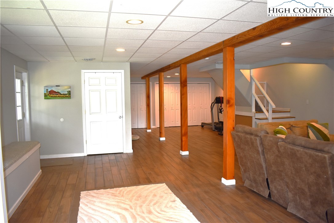
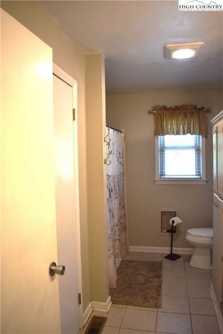
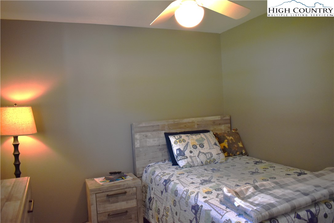
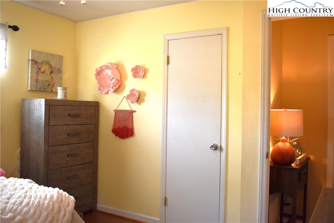
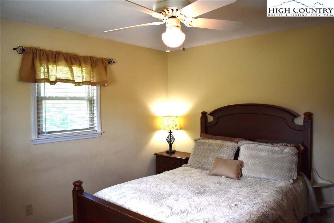
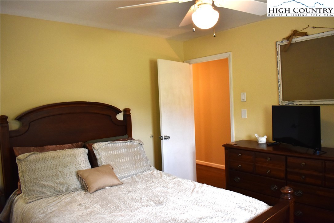
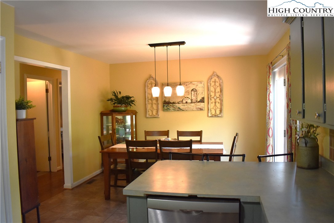
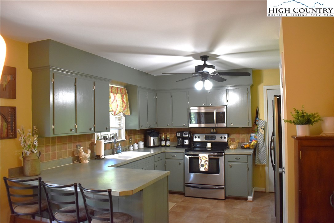
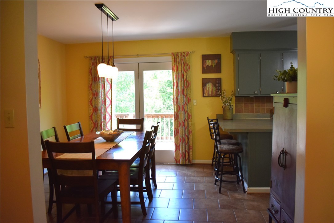
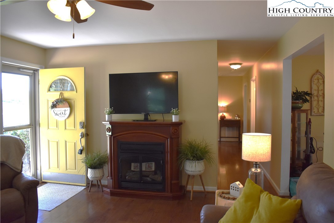
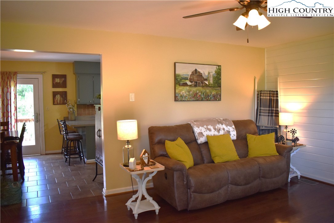
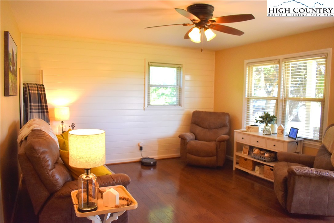
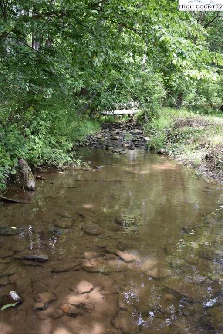
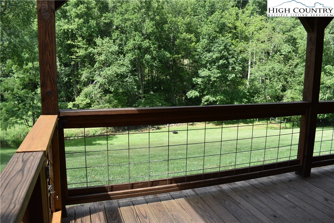
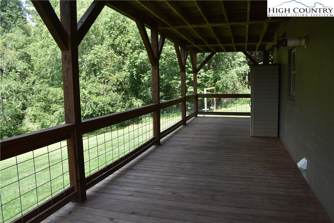
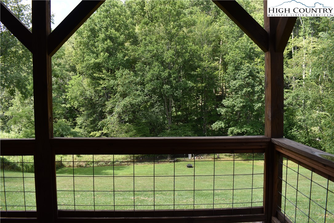
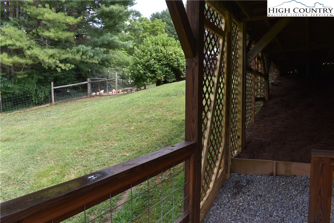
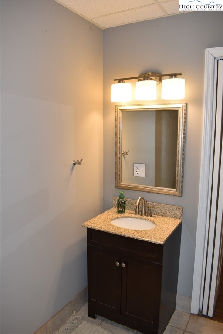
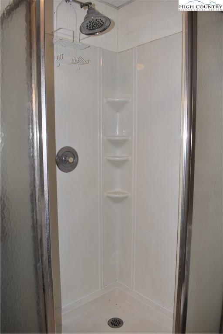
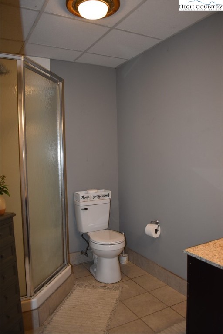
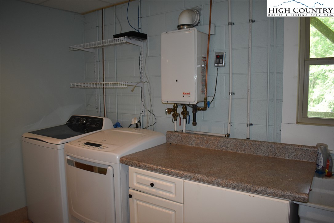
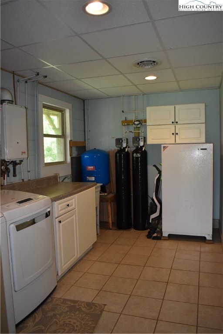
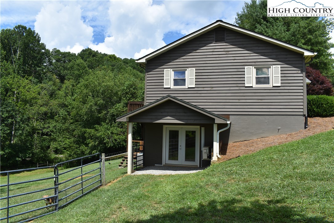
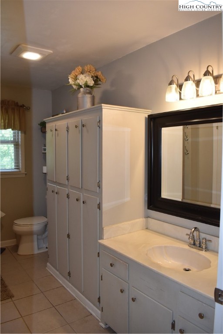
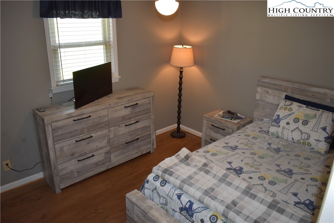
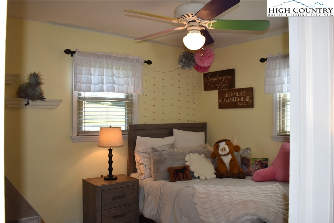
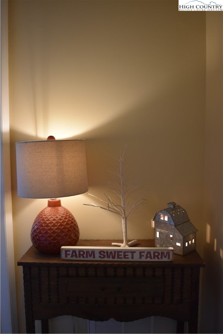
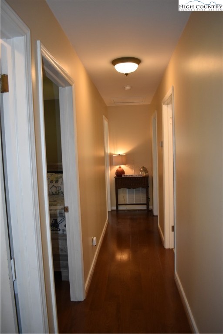
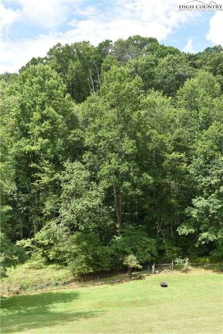
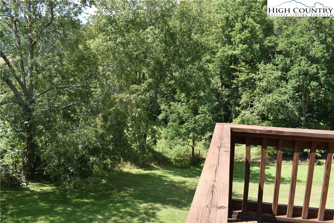
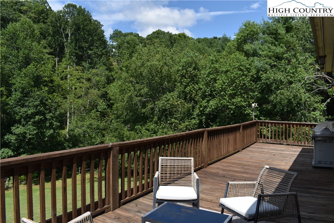
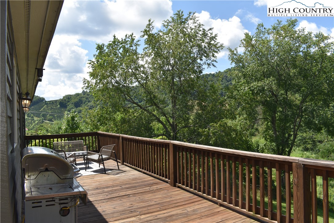
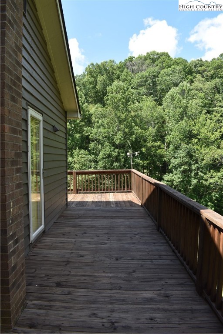
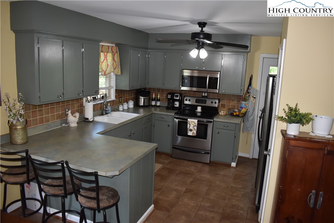
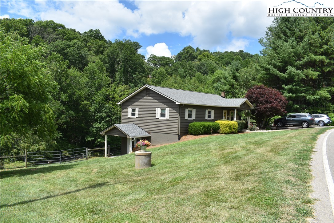
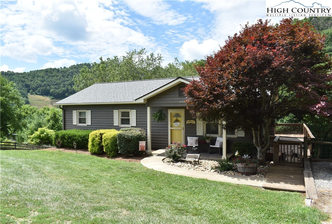

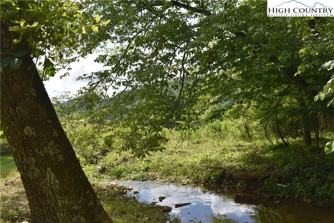

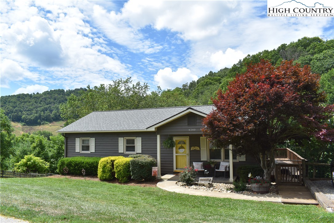
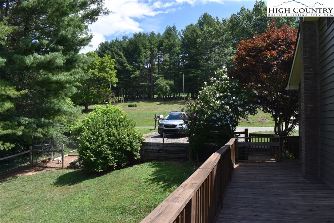
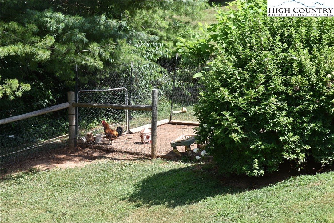
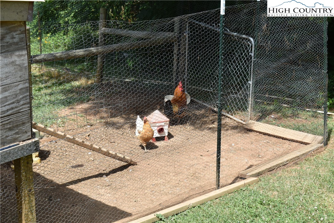
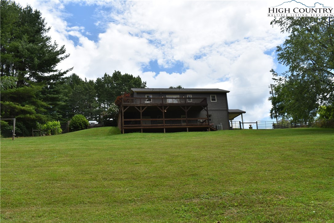
The Mountain American Dream Home has an address & it could be yours! It's MOVE IN READY with a roof LESS THAN 6 MONTHS OLD, vinyl replacement windows, FRESH PAINT inside and out, A/C for when it's warm, GAS LOGS for when it's cool. The sweetest welcoming, covered front porch, mature & thriving landscaping, and a deck that wraps around one side and all along the back of the home on 2 LEVELS, upstairs access from the kitchen & the dining room, downstairs off of the family room! Both upper & lower decks are gated opening to the big back yard, securely fenced for big dogs, little dogs, most any size children or other small creatures. Good fences make Great spaces! Especially this one! The gate by the firepit opens to WALNUT BRANCH, a constant, cold, MINNOW FILLED CREEK that children young and old will enjoy spending the long dog days of summer in. The basement is finished well with wood look ceramic tile floors and glass doors, a laundry room so spacious it is a pleasure to work in, a full bath and plenty of room for a game room, home gym, TV, a family room. It's cool & dry, with 3 large closets, lining 1 whole wall and a bench seat storage chest lining another; you would never know you're in a basement! Back on the main level, that welcoming front porch leads you right into this welcoming front room with crisp white ship lap walls and a cozy gas log fireplace. The dining room is large enough to seat a group of at least 9 & has French doors opening to the private deck offering outdoor living space where you can listen to the soothing music of Walnut Branch flowing over the rocks with your morning coffee or while grilling out for dinner. The kitchen has all stainless steel appliances, open to the dining room, located so you can see the beauty of the mountains while taking care of family food prep from the glass French doors or over the sink. The tile floors are easy to keep looking new, low maintenance even in high traffic areas! Three spacious and freshly painted bed rooms & a full bath with plentiful and attractive built in storage are on the main floor, the lower level is spacious, dry and cool. The decks are accessible from up & down with gates to contain small children or pets or release them to play in the FENCED BACK YARD. This home is ready for it's next owners to fall in love with the peaceful mountain location just off of 221 in the Piney Creek School & fire district, less than 15 minutes to town. Call for your opportunity to see this American Dream Home today!
Listing ID:
256970
Property Type:
Single Family
Year Built:
1984
Bedrooms:
3
Bathrooms:
2 Full, 0 Half
Sqft:
2188
Acres:
0.736
Map
Latitude: 36.506938 Longitude: -81.234090
Location & Neighborhood
City: Sparta
County: Alleghany
Area: 36-Prathers Creek
Subdivision: None
Environment
Utilities & Features
Heat: Ductless, Electric, Forced Air, Fireplaces
Sewer: Septic Permit Unavailable, Septic Tank
Utilities: High Speed Internet Available, Septic Available
Appliances: Dishwasher, Gas Water Heater, Tankless Water Heater
Parking: Driveway, Gravel, Private
Interior
Fireplace: Free Standing, Gas, Propane
Windows: Double Hung, Double Pane Windows, Vinyl, Window Treatments
Sqft Living Area Above Ground: 1144
Sqft Total Living Area: 2188
Exterior
Exterior: Gravel Driveway
Style: Ranch
Construction
Construction: Wood Siding, Wood Frame
Roof: Architectural, Shingle
Financial
Property Taxes: $759
Other
Price Per Sqft: $128
Price Per Acre: $380,299
The data relating this real estate listing comes in part from the High Country Multiple Listing Service ®. Real estate listings held by brokerage firms other than the owner of this website are marked with the MLS IDX logo and information about them includes the name of the listing broker. The information appearing herein has not been verified by the High Country Association of REALTORS or by any individual(s) who may be affiliated with said entities, all of whom hereby collectively and severally disclaim any and all responsibility for the accuracy of the information appearing on this website, at any time or from time to time. All such information should be independently verified by the recipient of such data. This data is not warranted for any purpose -- the information is believed accurate but not warranted.
Our agents will walk you through a home on their mobile device. Enter your details to setup an appointment.