Category
Price
Min Price
Max Price
Beds
Baths
SqFt
Acres
You must be signed into an account to save your search.
Already Have One? Sign In Now
This Listing Sold On October 15, 2021
232219 Sold On October 15, 2021
3
Beds
3.5
Baths
1853
Sqft
1.090
Acres
$452,000
Sold
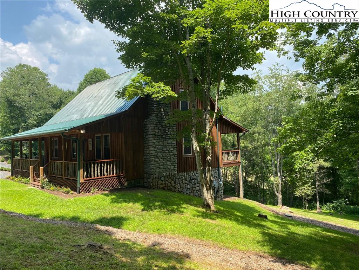
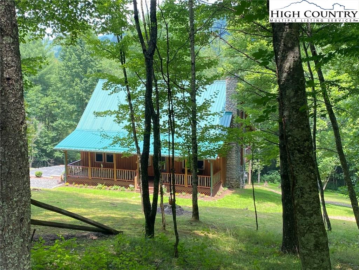
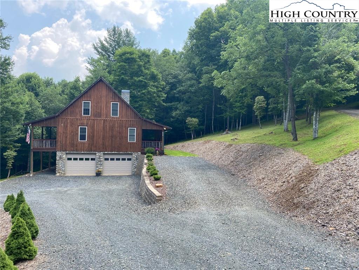
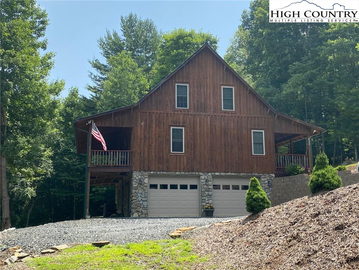
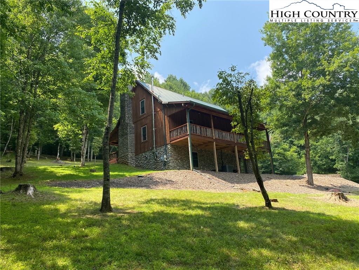
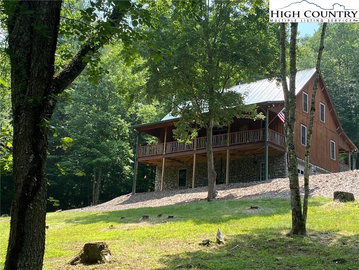
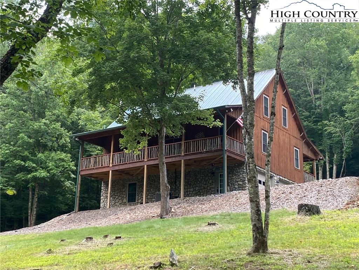
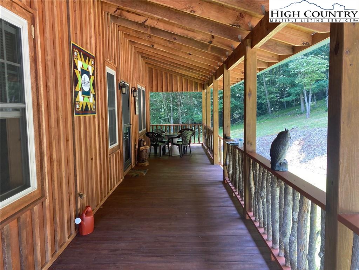
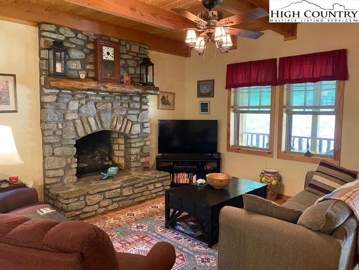
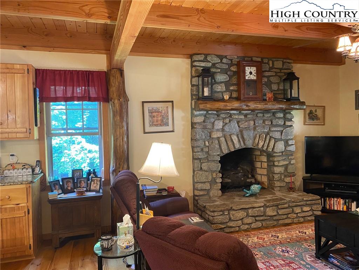
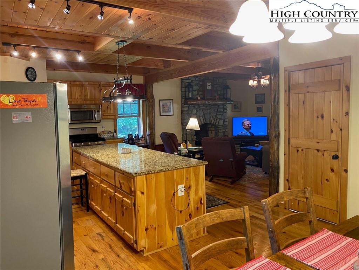
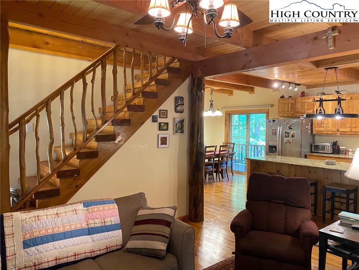
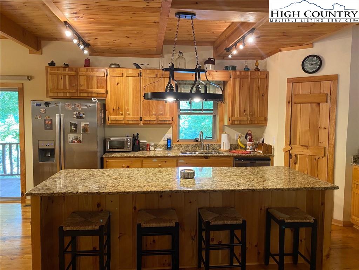
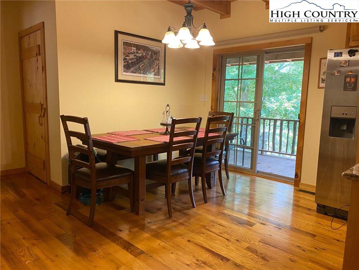
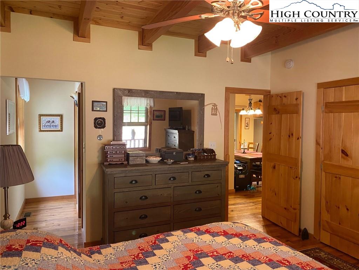
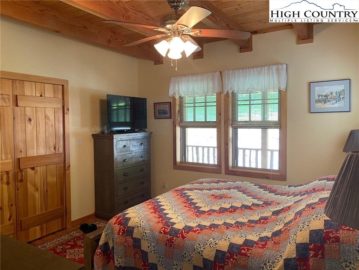
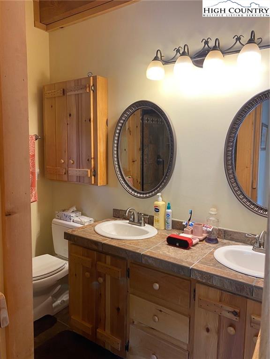
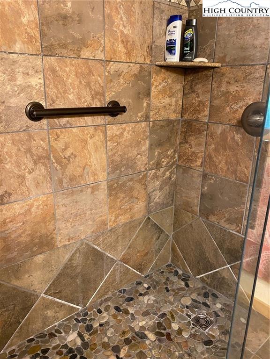
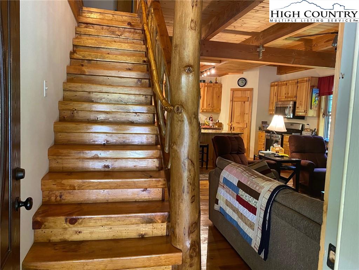
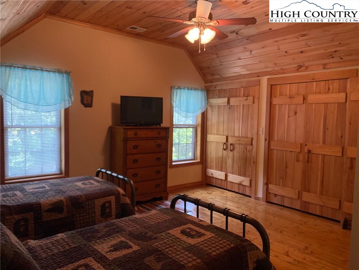
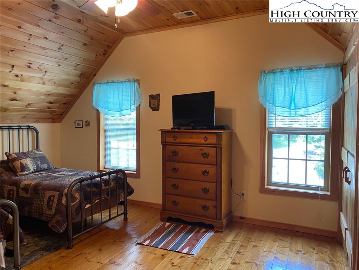
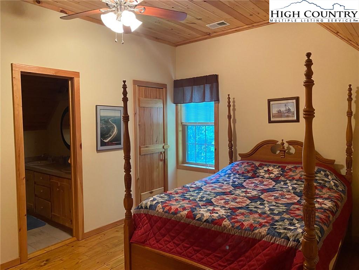
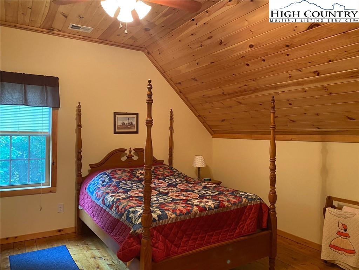
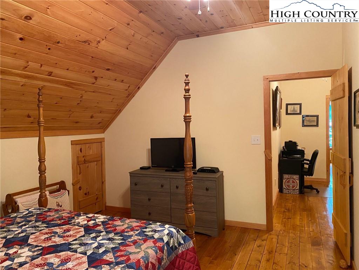
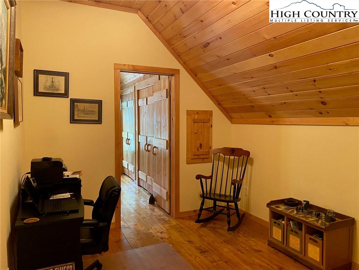
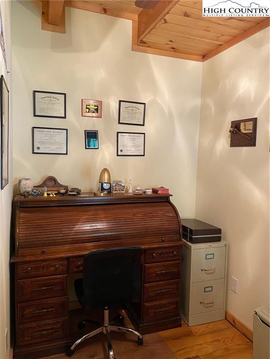
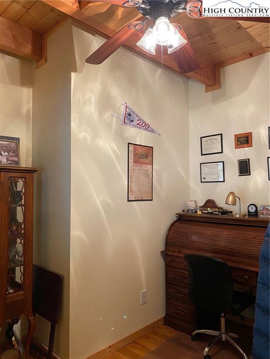
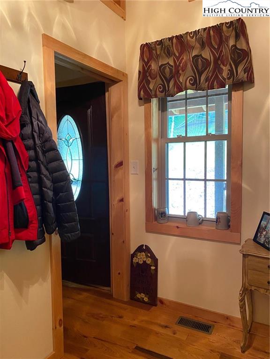
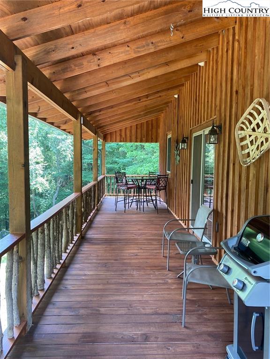
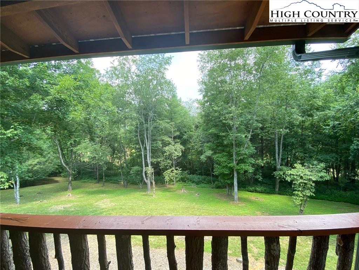
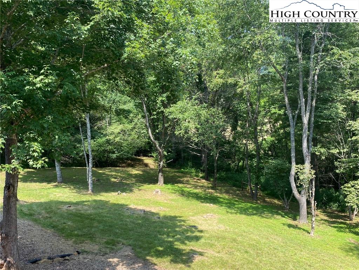
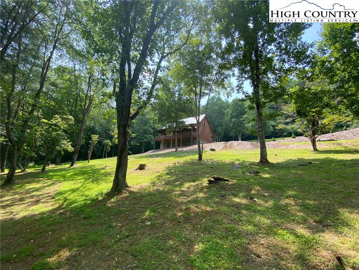
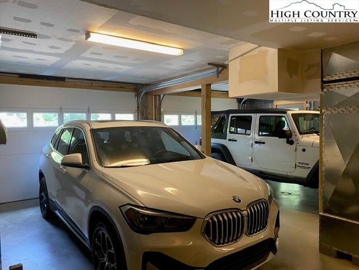
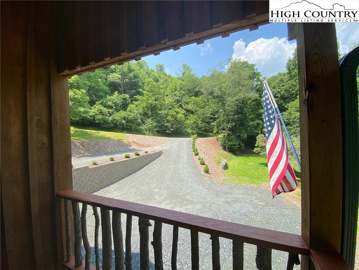
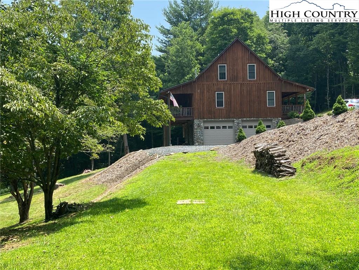
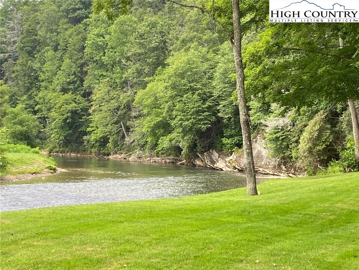
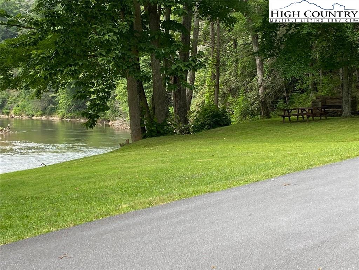
Have your own piece and peace of the mountains, with this immaculate, wood gleaming, cabin. Plop yourself down in the Great Room with its beautiful stone fireplace. Try to make it to the open KT and the wide granite bar, and maybe to the actual DR area. Or get even more relaxed by sitting out on the long covered back porch deck, pondering your next move. The backyard has some cleared areas but with plenty of privacy. Maybe you make it down to the river with its community access. Maybe you go to Lansing or to the Jefferson towns for dinner. Regardless, this cabin offers a MBR suite on the main floor, and so is the laundry room. Your family and guests will not be disappointed with 2 spacious upstairs bedrooms, each with its own full bathroom. In-between these 2 rooms is a loft space that could be used as an extra den, a play room or a hobby room. Currently, it is used as an office; however, there is another space right off of the GR that is also used as an office. Everything in this cabin comes together with its thick, wooden doors, wooden beams and even a log beam in the GR. The extra touches, in the details throughout, make this cabin what it is: warmth and grace waiting for you.
Listing ID:
232219
Property Type:
Single Family
Year Built:
2013
Bedrooms:
3
Bathrooms:
3 Full, 1 Half
Sqft:
1853
Acres:
1.090
Garage/Carport:
2 Car, Attached, Basement, Driveway Parking
Map
Latitude: 36.487370 Longitude: -81.467944
Location & Neighborhood
City: Lansing
County: Ashe
Area: 18-Chestnut Hill, Grassy Creek, Walnut Hill
Subdivision: Riverside
Zoning: Subdivision
Environment
Utilities & Features
Heat: Fireplace-Propane, Forced Air-Propane, Wood Stove
Hot Water: Tankless-Gas
Internet: Yes
Sewer: Private
Amenities: High Speed Internet
Appliances: Dishwasher, Dryer, Exhaust Fan, Gas Range, Microwave Hood/Built-in, Refrigerator, Washer
Interior
Interior Amenities: 1st Floor Laundry, Central Vacuum, Laundry Chute, Radon Mitigation System, Vaulted Ceiling
Fireplace: Gas Vented, One, Stone
Sqft Living Area Above Ground: 1853
Sqft Total Living Area: 1853
Sqft Unfinished Basement: 1120
Exterior
Exterior: Stone, Wood
Style: Mountain
Porch / Deck: Covered, Multiple
Driveway: Private Gravel
Construction
Construction: Wood Frame
Basement: Full - Basement, Inside Ent-Basement, Outside Ent-Basement
Garage: 2 Car, Attached, Basement, Driveway Parking
Roof: Metal
Financial
Property Taxes: $1,742
Financing: Cash/New, Conventional
Other
Price Per Sqft: $256
Price Per Acre: $435,780
5.04 miles away from this listing.
Sold on August 14, 2023
The data relating this real estate listing comes in part from the High Country Multiple Listing Service ®. Real estate listings held by brokerage firms other than the owner of this website are marked with the MLS IDX logo and information about them includes the name of the listing broker. The information appearing herein has not been verified by the High Country Association of REALTORS or by any individual(s) who may be affiliated with said entities, all of whom hereby collectively and severally disclaim any and all responsibility for the accuracy of the information appearing on this website, at any time or from time to time. All such information should be independently verified by the recipient of such data. This data is not warranted for any purpose -- the information is believed accurate but not warranted.
Our agents will walk you through a home on their mobile device. Enter your details to setup an appointment.