Category
Price
Min Price
Max Price
Beds
Baths
SqFt
Acres
You must be signed into an account to save your search.
Already Have One? Sign In Now
This Listing Sold On July 10, 2020
221780 Sold On July 10, 2020
3
Beds
3.5
Baths
2826
Sqft
0.563
Acres
$370,000
Sold
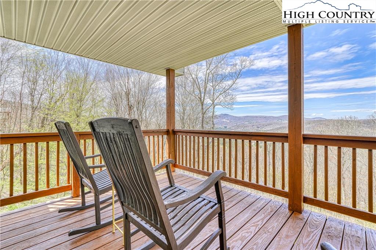
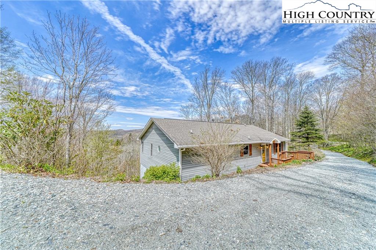
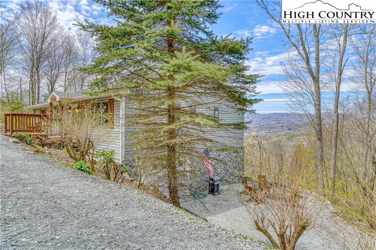
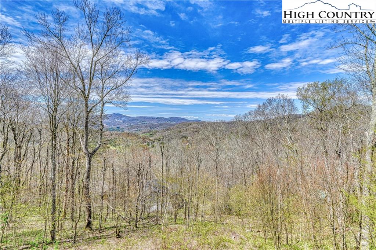
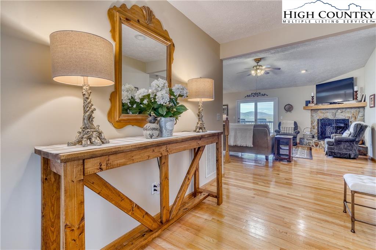
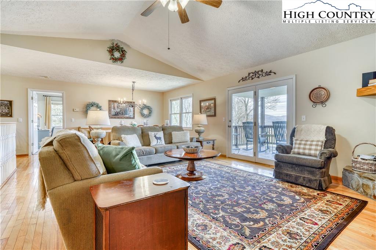
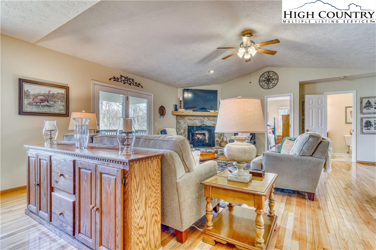
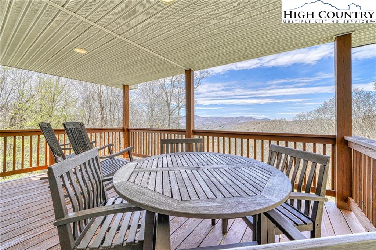
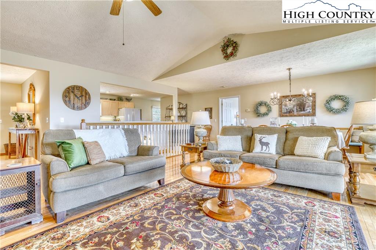
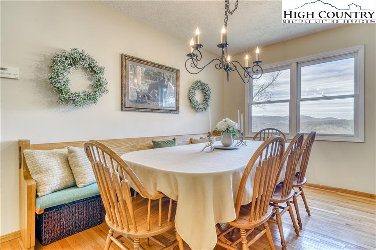
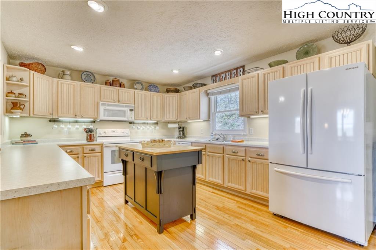
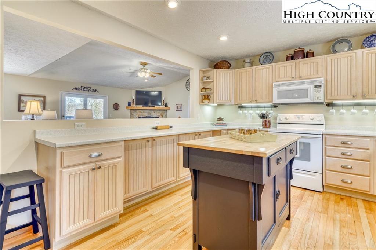
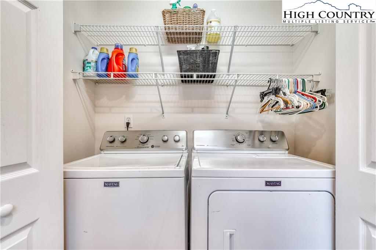
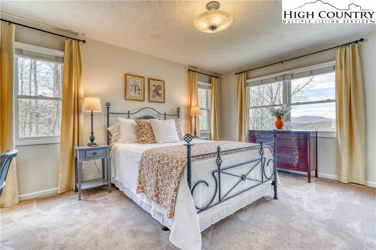
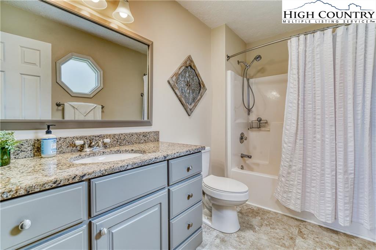
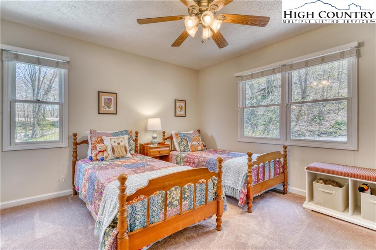
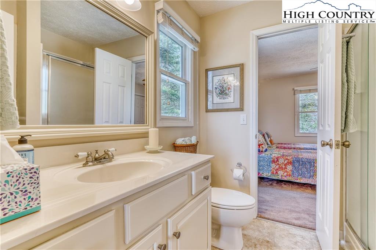
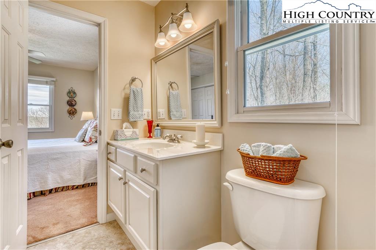
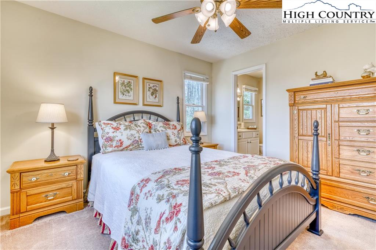
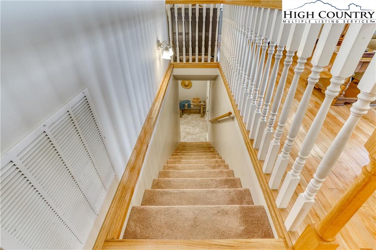
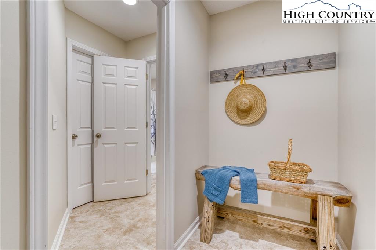
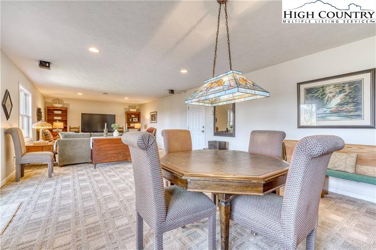
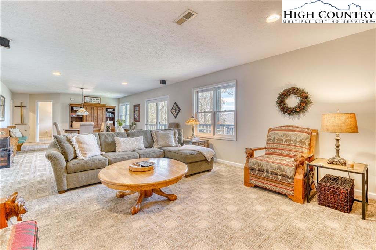
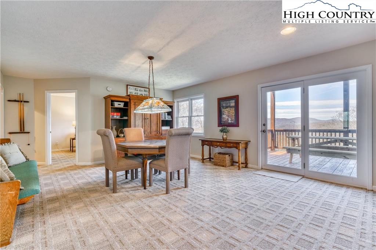
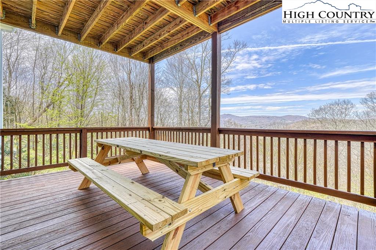
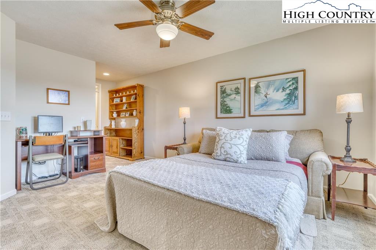
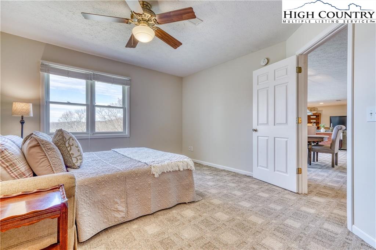
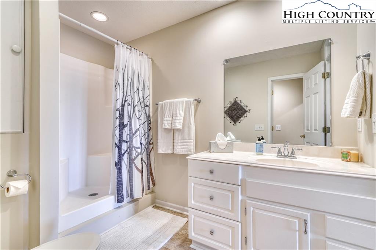
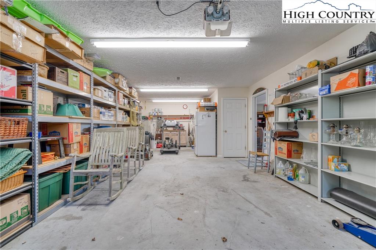
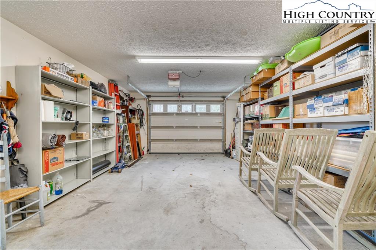
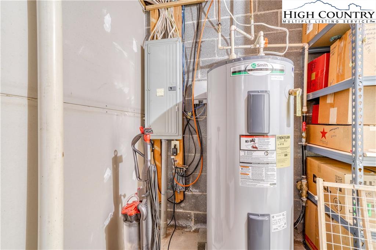
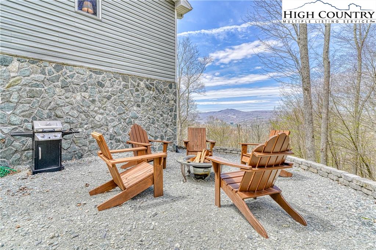
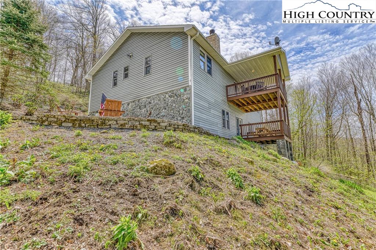
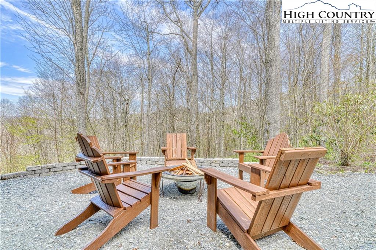
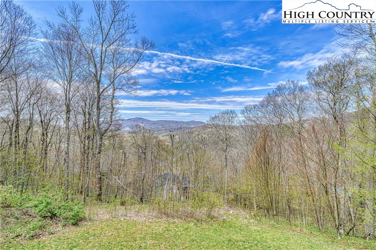
Very well maintained home with big views towards Beech Mountain. Everything you see included except stored items in mechanical room and garage. Interior just painted with all decks cleaned & stained this year. Large foyer leading into living room with hardwood floors flowing through the spacious dining room area and opening up into large kitchen with excellent cabinet & counter space. Refrigerator replaced in 2018 w/3 years remaining on the warranty. Master bedroom w/walk in closet & full bath along w/two spacious bedrooms with jack-n-jill bath on main level. Laundry room & pantry off kitchen gives you everything you need all on one level. Covered upper deck off living room with teak deck furniture. Lower level has huge den and bonus room for home office, exercise room or additional sleeping area. Full bath and large mechanical room for additional storage. Garage currently has workshop area in the back but two cars could be parked in tandem. Lower deck off den area with nice views and handmade 8ft picnic table. Luxury Vinyl Tile installed in all bathrooms,pantry and laundry in 2019. Water Heater replaced in 2018. Nice home with a big view & great access to shopping, golf & skiing!!
Listing ID:
221780
Property Type:
Single Family
Year Built:
2000
Bedrooms:
3
Bathrooms:
3 Full, 1 Half
Sqft:
2826
Acres:
0.563
Garage/Carport:
1 Car, Basement
Map
Latitude: 36.125319 Longitude: -81.849495
Location & Neighborhood
City: Sugar Mountain
County: Avery
Area: 8-Banner Elk
Subdivision: Sugar Mountain
Zoning: City, Deed Restrictions, Residential
Environment
Elevation Range: 3501-4000 ft
Utilities & Features
Heat: Forced Air-Propane
Auxiliary Heat Source: Fireplace-Propane
Hot Water: Electric
Internet: Yes
Sewer: Septic Permit-3 Bedroom
Amenities: Cable Available, Furnished, High Speed Internet, Hot Water, Long Term Rental Permitted, Short Term Rental Permitted
Appliances: Dishwasher, Dryer, Electric Range, Garbage Disposal, Microwave Hood/Built-in, Refrigerator, Washer
Interior
Interior Amenities: 1st Floor Laundry, Flat Screen TV, Window Treatments
Fireplace: Gas Non-Vented, One
Windows: Double Pane
Sqft Basement Heated: 1150
Sqft Living Area Above Ground: 1676
Sqft Total Living Area: 2826
Exterior
Exterior: Stone, Vinyl
Style: Mountain
Porch / Deck: Covered, Multiple
Driveway: Private Gravel
Construction
Construction: Wood Frame
Attic: Un-Floored
Basement: Finished - Basement
Garage: 1 Car, Basement
Roof: Asphalt Shingle
Financial
Property Taxes: $2,670
Financing: Cash/New, Conventional
Other
Price Per Sqft: $133
Price Per Acre: $666,075
The data relating this real estate listing comes in part from the High Country Multiple Listing Service ®. Real estate listings held by brokerage firms other than the owner of this website are marked with the MLS IDX logo and information about them includes the name of the listing broker. The information appearing herein has not been verified by the High Country Association of REALTORS or by any individual(s) who may be affiliated with said entities, all of whom hereby collectively and severally disclaim any and all responsibility for the accuracy of the information appearing on this website, at any time or from time to time. All such information should be independently verified by the recipient of such data. This data is not warranted for any purpose -- the information is believed accurate but not warranted.
Our agents will walk you through a home on their mobile device. Enter your details to setup an appointment.