Category
Price
Min Price
Max Price
Beds
Baths
SqFt
Acres
You must be signed into an account to save your search.
Already Have One? Sign In Now
This Listing Sold On February 23, 2018
200223 Sold On February 23, 2018
2
Beds
2
Baths
1550
Sqft
1.820
Acres
$215,000
Sold
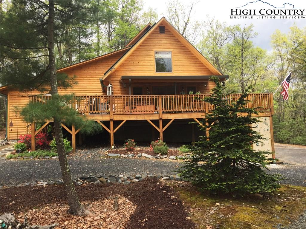
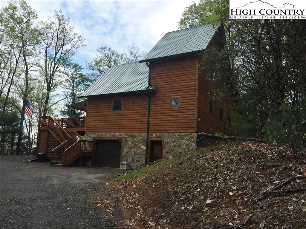

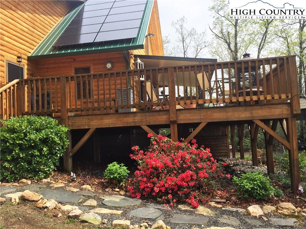
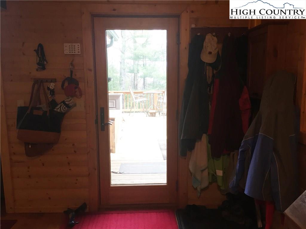
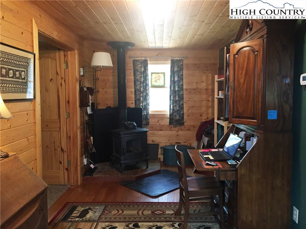
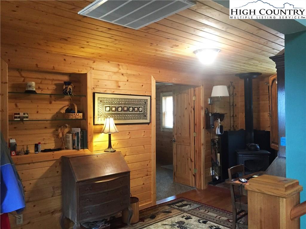
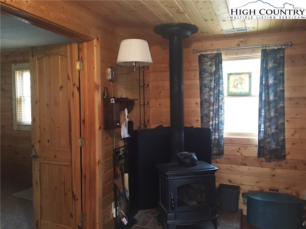
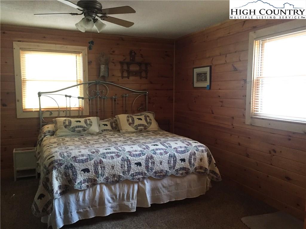
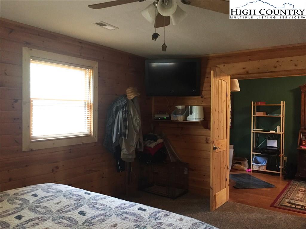
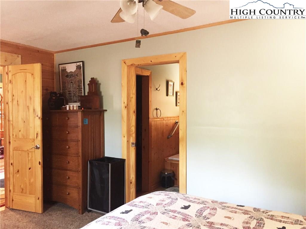
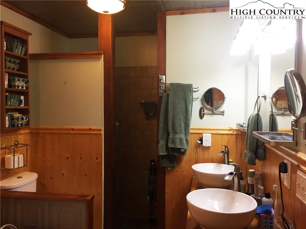
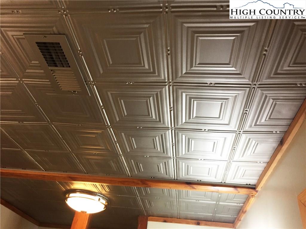

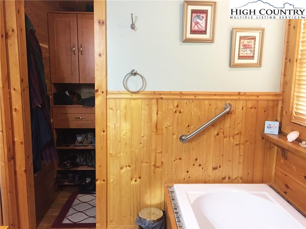
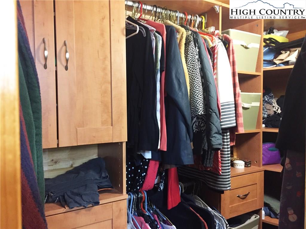
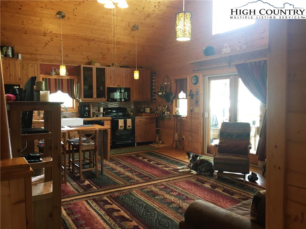
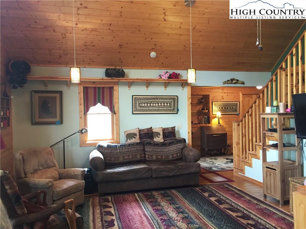
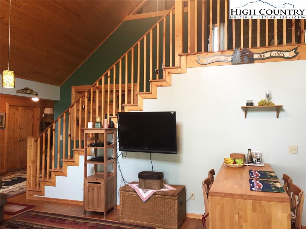
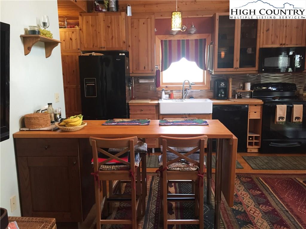
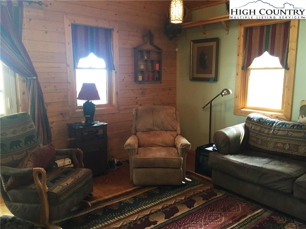
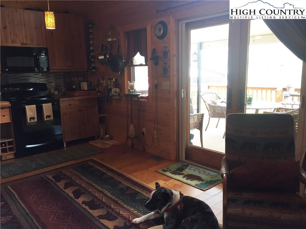
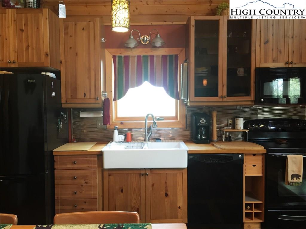
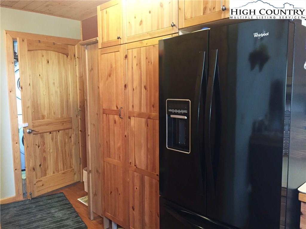
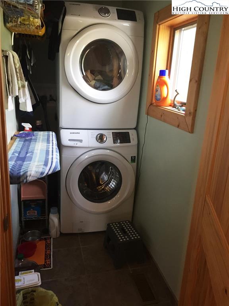
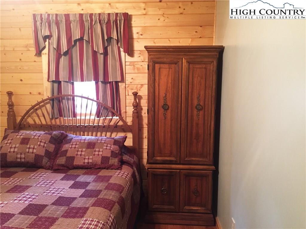
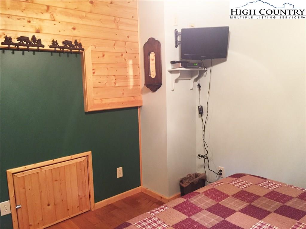
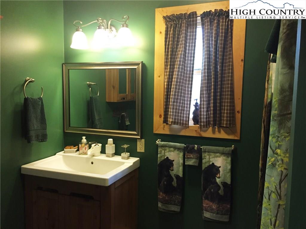
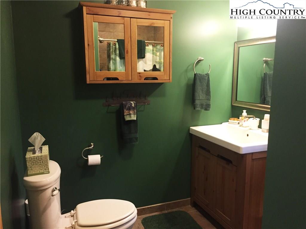
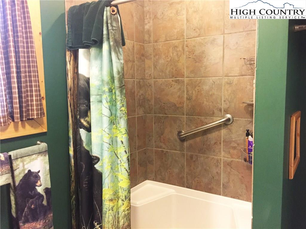
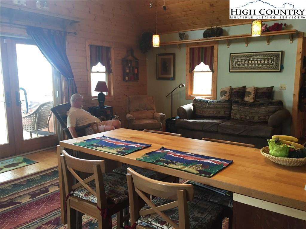
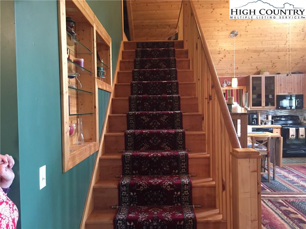
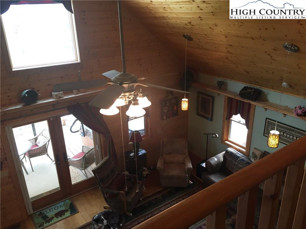
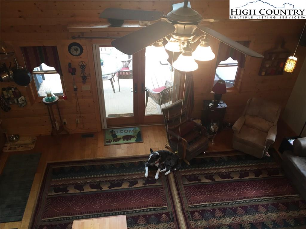
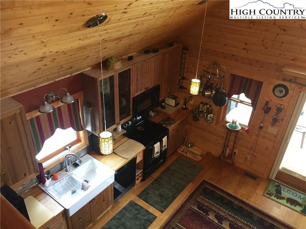
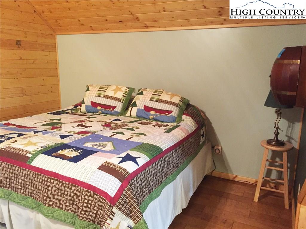

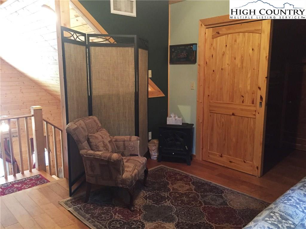
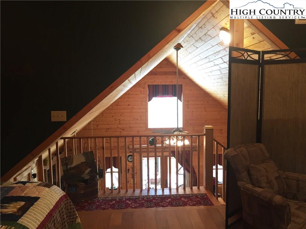
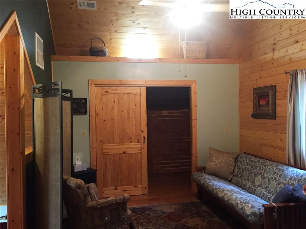
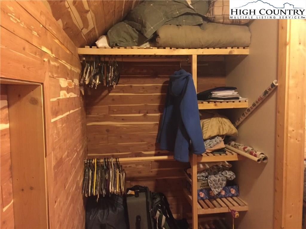
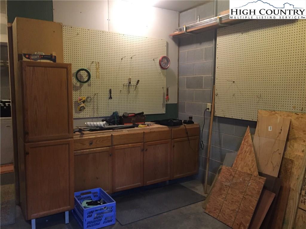
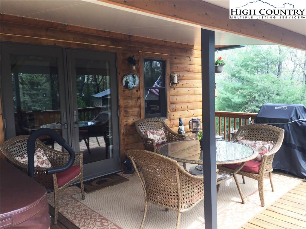
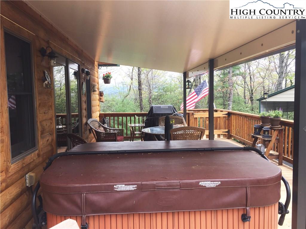
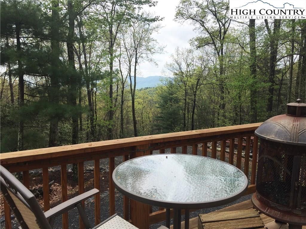
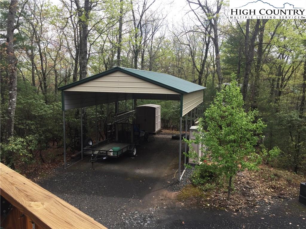
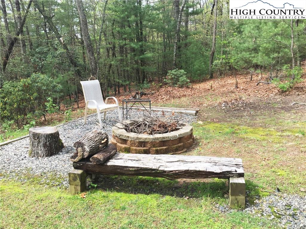
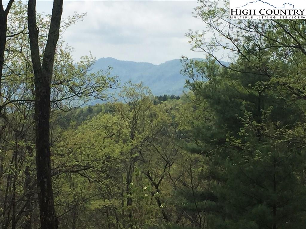
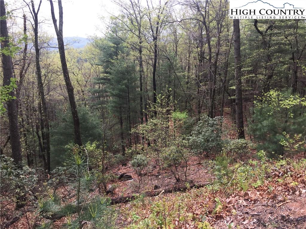
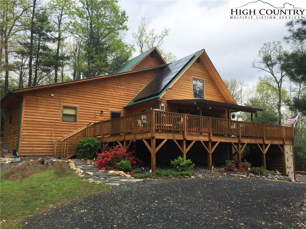
Beautiful get-away escape. This home is a countryside retreat conveniently located half way between West Jefferson and Wilkesboro. Wooded setting enhances this WELL BUILT CUSTOM CABIN on 1.82 acres of privacy! Master BR and BA, Guest BR and BA are on main level w/ entertainment-sized LR open to DR/KIT, including a laundry room. Heated ceramic tile in Master BA. Cozy office/den has wood stove for back up heat. The cathedral ceilings in Kitchen/LR area magnifies the already spacious room. T&G ceilings, pocket doors throughout. Moonshine maple hand-hewn hardwood floors add old world charm. The upstairs loft, currently used as a BR, features a large cedar closet and plenty of attic storage. Walkout basement includes a workshop area w/ peg board panels and cabinets along w/garage. Included is a 250 gal.water reservoir. Solar panels help make this an energy efficient home along with 2 tankless water heaters. You'll spend countless hours on awesome deck enjoying the long range mountain views while soaking in the hot tub. Detached RV carport. Low maintenance landscaping. If you enjoy wildlife, it's here in abundance. The Blue Ridge Parkway and the historic New River are all nearby.
Listing ID:
200223
Property Type:
Single Family
Year Built:
2008
Bedrooms:
2
Bathrooms:
2 Full, 0 Half
Sqft:
1550
Acres:
1.820
Garage/Carport:
1 Car, Basement, Other-See Remarks
Map
Latitude: 36.293435 Longitude: -81.331961
Location & Neighborhood
City: Millers Creek
County: Wilkes
Area: 26-Outside of Area
Subdivision: Grindstone Ridge
Zoning: Deed Restrictions
Environment
Utilities & Features
Heat: Heat Pump-Electric, Wood Stove
Auxiliary Heat Source: Wood Stove
Hot Water: Electric, Tankless-Electric
Internet: Yes
Sewer: Septic Permit
Amenities: 220 Volt Power, Cable Available, Furnished, High Speed Internet, Hot Tub, Hot Water, Long Term Rental Permitted, Short Term Rental Permitted, Wooded, Other-See Remarks
Appliances: Dishwasher, Dryer, Dryer Hookup, Electric Range, Exhaust Fan, Freezer, Microwave Hood/Built-in, Refrigerator, Washer, Washer Hookup, Other-See Remarks
Interior
Fireplace: None
One Level Living: Yes
Windows: Double Pane, Vinyl, Other-See Remarks
Sqft Living Area Above Ground: 1550
Sqft Total Living Area: 1550
Sqft Unfinished Basement: 797
Exterior
Exterior: Log Siding, Stone
Style: Log, Mountain
Porch / Deck: Covered, Multiple, Open
Driveway: Private Gravel
Construction
Attic: Yes, Other-See Remarks
Basement: Full - Basement, Unfinish-Basement, Walkout - Basement
Garage: 1 Car, Basement, Other-See Remarks
Roof: Metal
Financial
Property Taxes: $1,414
Financing: Cash/New
Other
Price Per Sqft: $145
Price Per Acre: $123,571
The data relating this real estate listing comes in part from the High Country Multiple Listing Service ®. Real estate listings held by brokerage firms other than the owner of this website are marked with the MLS IDX logo and information about them includes the name of the listing broker. The information appearing herein has not been verified by the High Country Association of REALTORS or by any individual(s) who may be affiliated with said entities, all of whom hereby collectively and severally disclaim any and all responsibility for the accuracy of the information appearing on this website, at any time or from time to time. All such information should be independently verified by the recipient of such data. This data is not warranted for any purpose -- the information is believed accurate but not warranted.
Our agents will walk you through a home on their mobile device. Enter your details to setup an appointment.