Category
Price
Min Price
Max Price
Beds
Baths
SqFt
Acres
You must be signed into an account to save your search.
Already Have One? Sign In Now
This Listing Sold On September 2, 2021
231558 Sold On September 2, 2021
3
Beds
2
Baths
2448
Sqft
0.900
Acres
$429,000
Sold
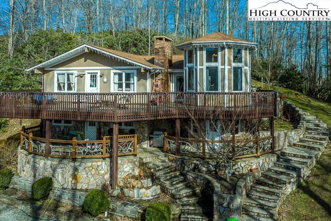
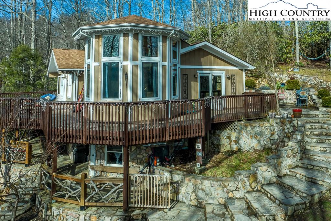
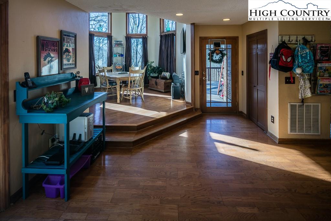
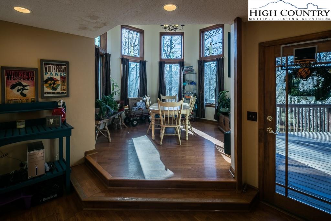
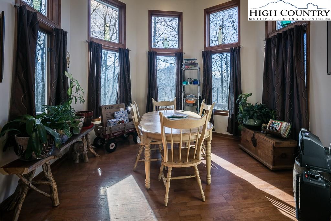
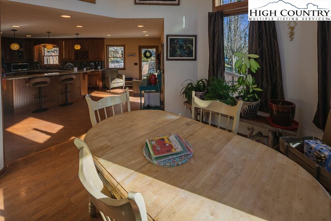
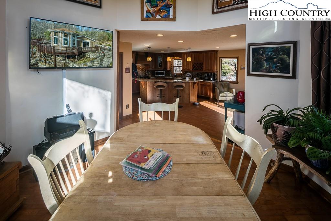
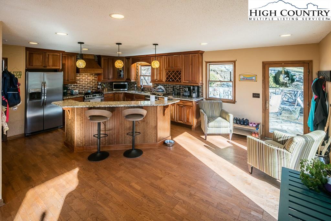
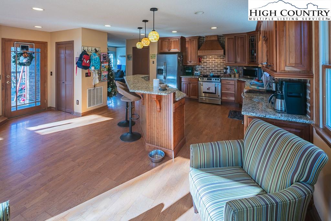
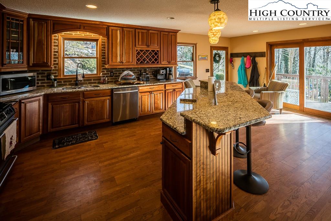
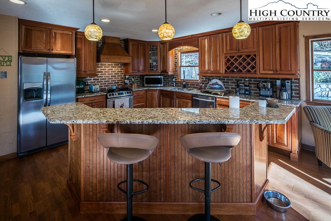
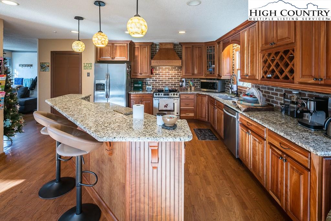
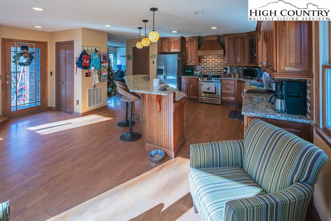
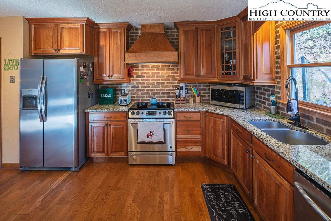
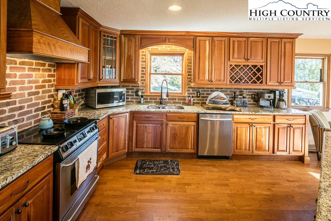
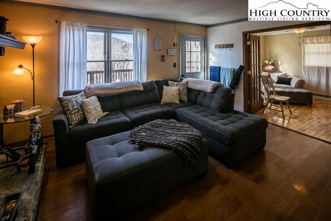
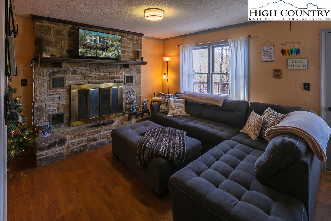
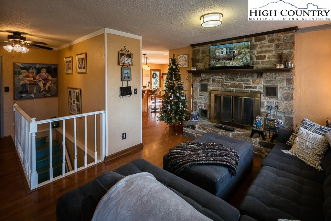
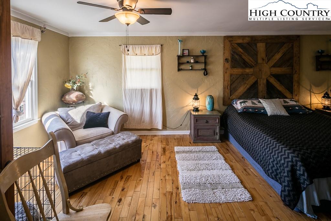
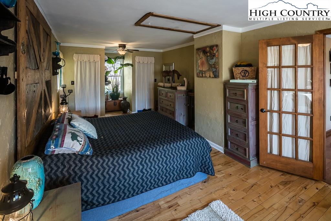
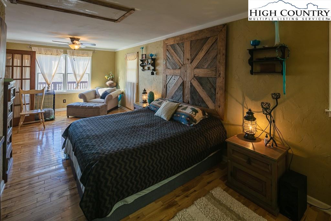
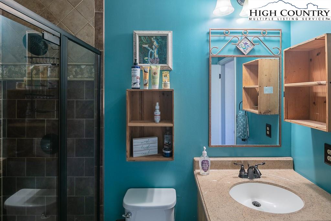
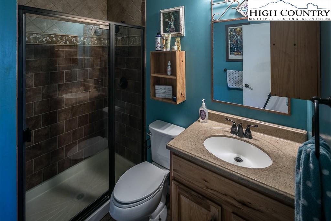
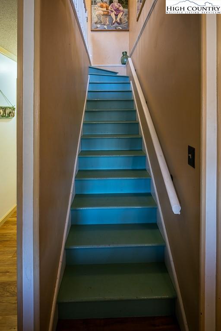
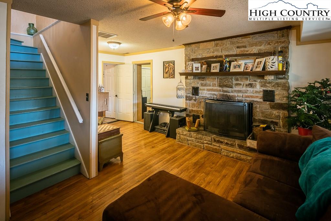
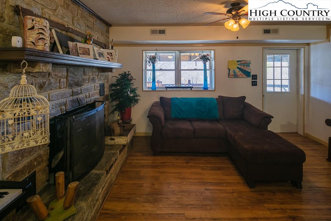
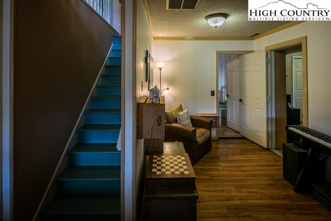
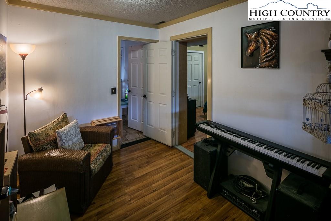
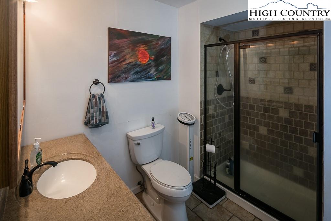
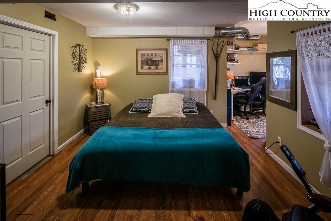
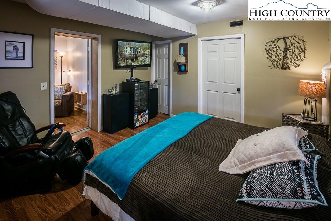
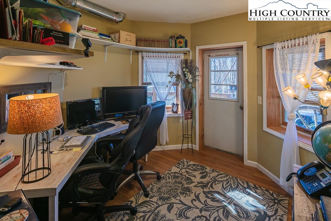
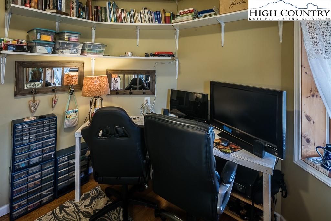
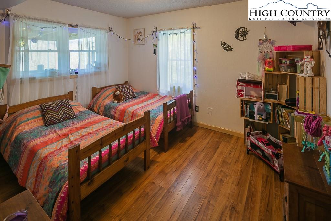
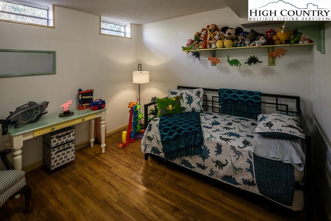
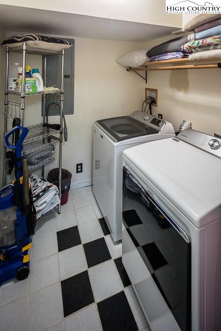
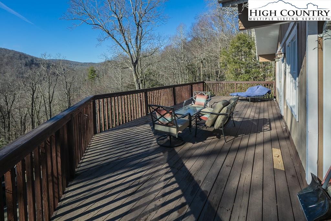
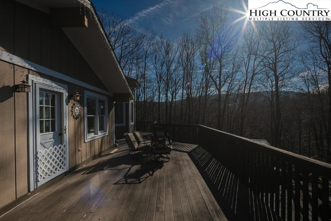
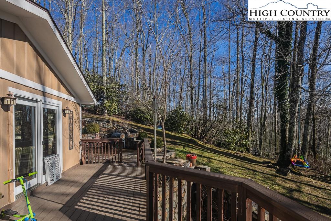
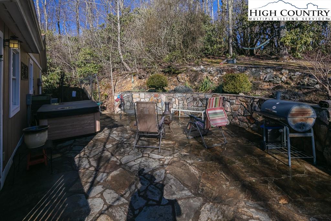

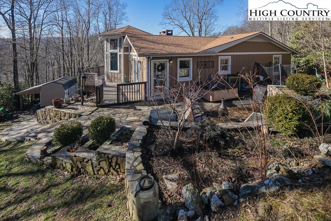
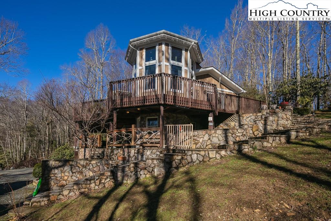
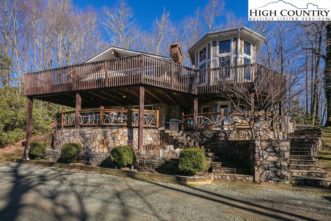
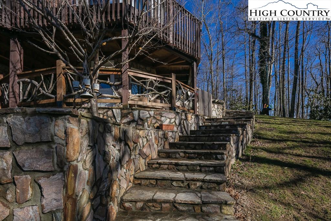
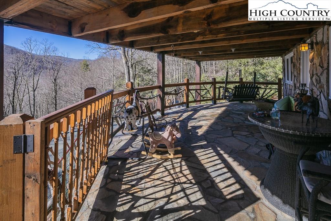
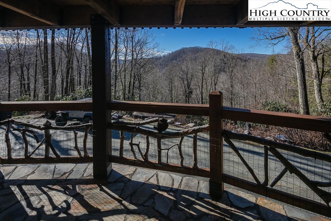
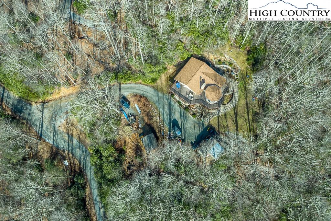
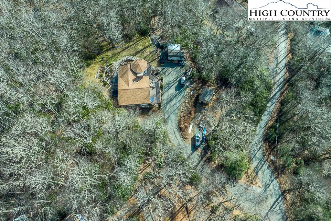
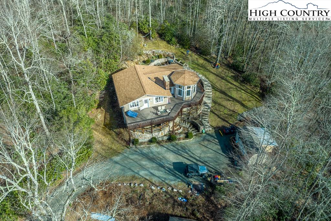
Location, location, location! This lived in family home is conveniently located between Boone & Blowing Rock. Mountain home features an abundance of finely crafted exterior rock and timber work. An outdoor living enthusiasts dream, with extravagant winding porches and terraced gardens. Property offers an array of native flora, mature peach tree, blueberry bushes, and two large sheds. Unique octagonal rooms add character and charm, while the large open and updated kitchen is a cooks delight! This two story home features two stone fireplaces, three bedrooms, two bathrooms, and so much more. The gravel road ‘mountainous’ access is well worth the climb, ensuring privacy, yet quick access to the many amenities and delights that Boone and Blowing Rock have to offer. Only minutes to App Ski Mountain, the Parkway, and Moses Cone Memorial Park! Situated on just under one acre, this property backs up to Camp Sky Ranches 145 acres of forested land. With personal touches and cosmetic upgrades, this home would provide incredible potential for seasonal living, vacation rentals, or full time residency. Please no Drive-By’s – Dogs on premises.
Listing ID:
231558
Property Type:
Single Family
Year Built:
1977
Bedrooms:
3
Bathrooms:
2 Full, 0 Half
Sqft:
2448
Acres:
0.900
Garage/Carport:
None
Map
Latitude: 36.183001 Longitude: -81.682740
Location & Neighborhood
City: Boone
County: Watauga
Area: 4-BlueRdg, BlowRck YadVall-Pattsn-Globe-CALDWLL)
Subdivision: Rainbow Mountain
Zoning: Residential
Environment
Elevation Range: 3001-3500 ft
Utilities & Features
Heat: Heat Pump-Electric
Hot Water: Electric
Internet: Yes
Sewer: Private, Septic Permit Unavailable
Amenities: Outbuilding, Partially Wooded
Appliances: Dishwasher, Dryer, Electric Range, Exhaust Fan, Microwave, Refrigerator, Washer
Interior
Interior Amenities: Basement Laundry
Fireplace: Stone, Two, Woodburning
Windows: Double Pane
Sqft Basement Heated: 1224
Sqft Living Area Above Ground: 1224
Sqft Total Living Area: 2448
Exterior
Exterior: Masonary Block, Stone, Wood
Style: Adirondack, Cottage, Mountain
Porch / Deck: Multiple, Open, Stone Patio, Wrap Around
Driveway: Private Gravel, Steep Access, Other-See Remarks
Construction
Construction: Wood Frame
Basement: Finished - Basement, Full - Basement, Walkout - Basement
Garage: None
Roof: Asphalt Shingle
Financial
Property Taxes: $1,026
Financing: Cash/New, Conventional, VA
Other
Price Per Sqft: $175
Price Per Acre: $476,667
The data relating this real estate listing comes in part from the High Country Multiple Listing Service ®. Real estate listings held by brokerage firms other than the owner of this website are marked with the MLS IDX logo and information about them includes the name of the listing broker. The information appearing herein has not been verified by the High Country Association of REALTORS or by any individual(s) who may be affiliated with said entities, all of whom hereby collectively and severally disclaim any and all responsibility for the accuracy of the information appearing on this website, at any time or from time to time. All such information should be independently verified by the recipient of such data. This data is not warranted for any purpose -- the information is believed accurate but not warranted.
Our agents will walk you through a home on their mobile device. Enter your details to setup an appointment.