Category
Price
Min Price
Max Price
Beds
Baths
SqFt
Acres
You must be signed into an account to save your search.
Already Have One? Sign In Now
258935 Days on Market: 1
2
Beds
3.5
Baths
1930
Sqft
0.640
Acres
$585,000
For Sale
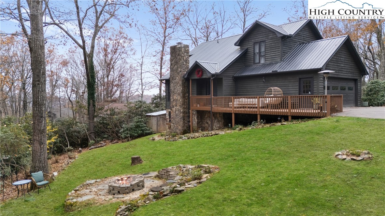
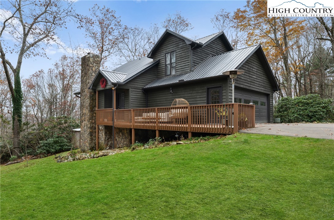
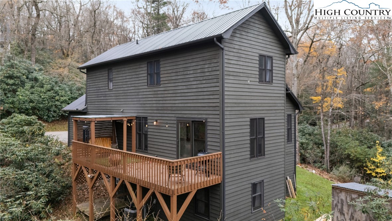
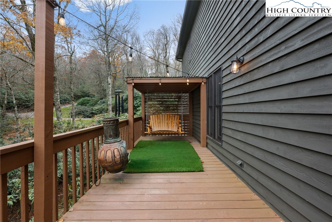
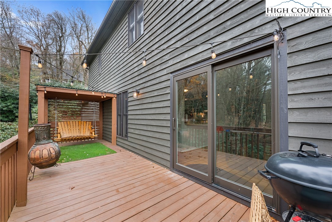
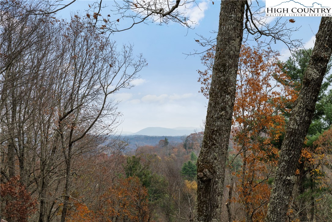
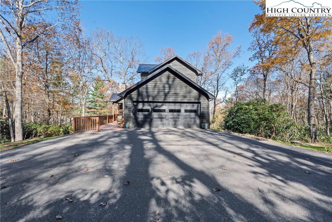
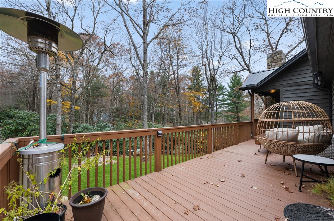
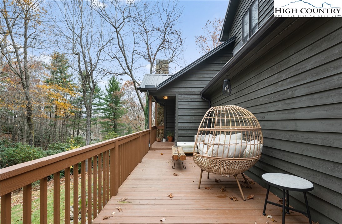
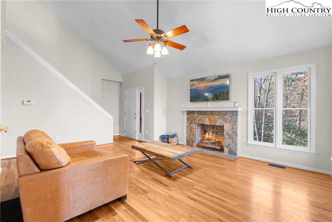
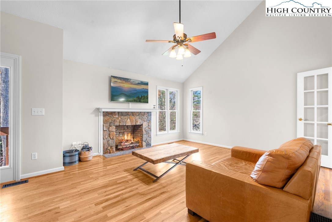
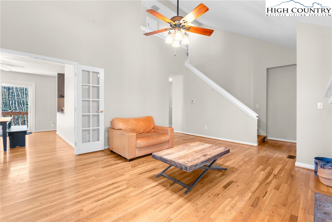
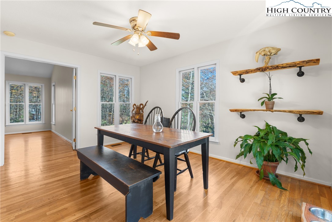
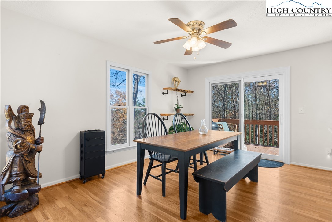
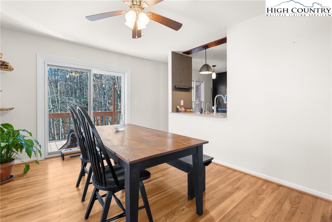
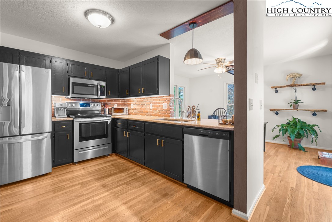
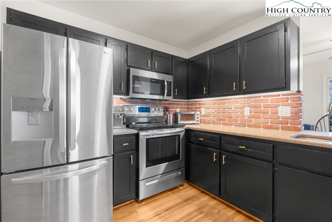
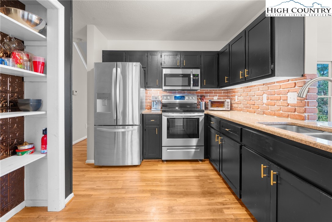
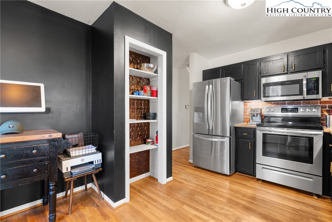
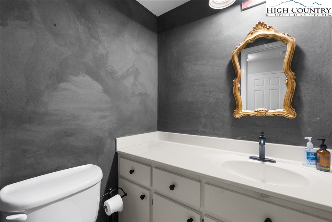
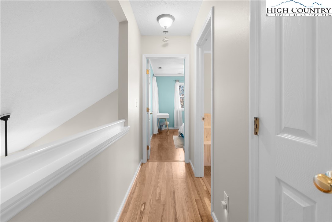
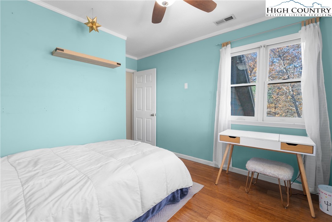
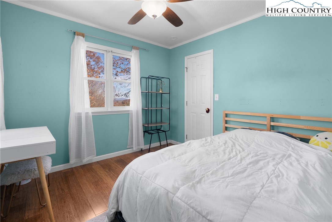
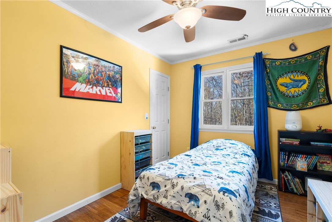
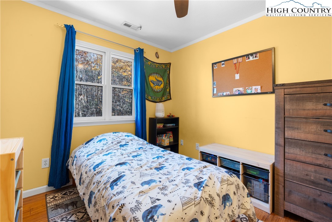
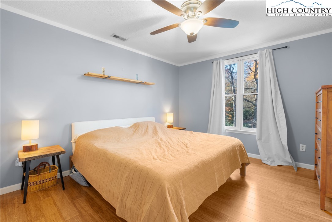
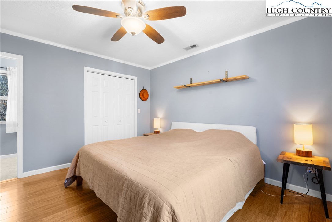
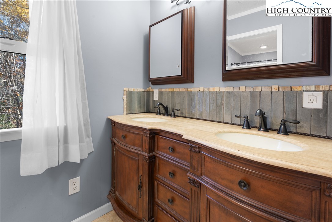
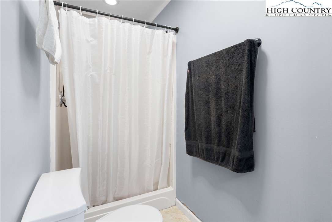
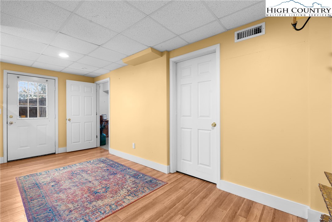
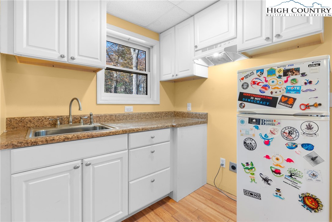
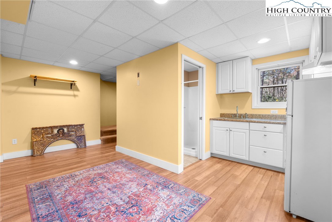
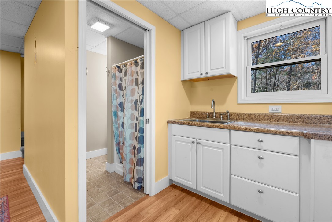
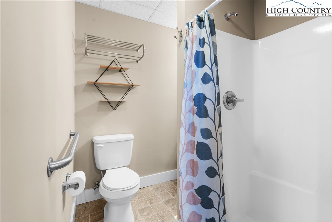
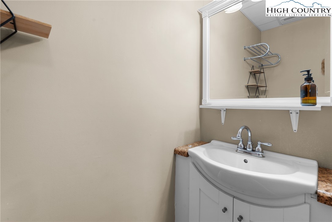
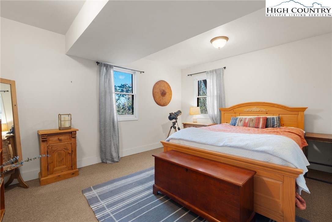
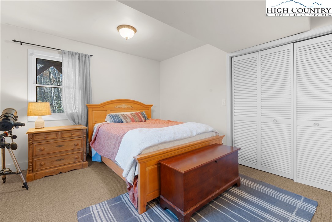
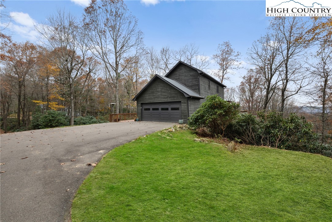
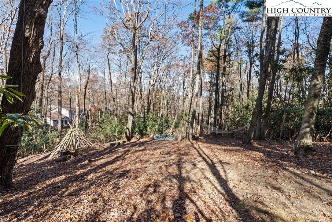
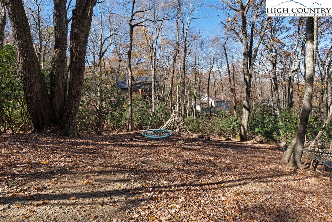
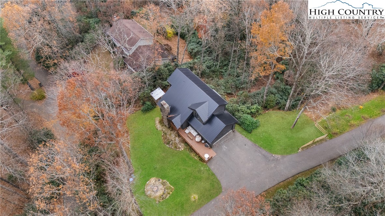
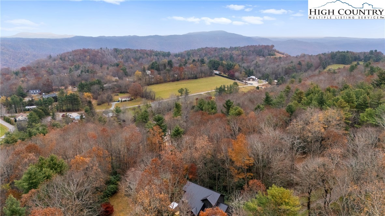
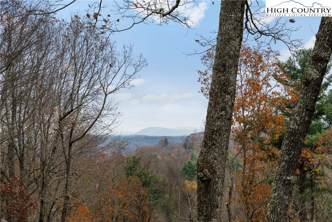
Discover this beautiful property located in the established and picturesque neighborhood of Deerfield Forest. This home is perfect for families seeking comfort, style, and the serenity of nature. Step into a spacious family room adorned with a vaulted ceiling and a cozy gas fireplace, creating an inviting atmosphere perfect for gatherings. The open layout seamlessly flows into the dining room and kitchen, making it ideal for entertaining. The upper level boasts a primary suite featuring heated floors in the en-suite bathroom, ensuring a spa-like experience. An additional bedroom and a versatile office space offer plenty of room for work and relaxation. The lower level provides a fantastic option for a mother-in-law suite or an additional family room, complete with a separate entrance and living areas, offering privacy and convenience. Enjoy long-range views from the back deck, perfect for morning coffee or evening gatherings. The seller has thoughtfully cleared the back of the lot for an added swing, making it a delightful play area for children. The attached garage is perfect for convenient parking. This charming home in Deerfield Forest is a rare find that combines modern living with serene surroundings. Don't miss your chance to make it yours!
Listing ID:
258935
Property Type:
Single Family
Year Built:
1995
Bedrooms:
2
Bathrooms:
3 Full, 1 Half
Sqft:
1930
Acres:
0.640
Garage/Carport:
2
Map
Latitude: 36.181762 Longitude: -81.594592
Location & Neighborhood
City: Boone
County: Watauga
Area: 4-BlueRdg, BlowRck YadVall-Pattsn-Globe-CALDWLL)
Subdivision: DEERFIELDFOREST
Environment
Utilities & Features
Heat: Electric, Forced Air, Heat Pump, Propane
Sewer: Septic Permit2 Bedroom
Appliances: Dryer, Dishwasher, Electric Range, Gas Water Heater, Microwave Hood Fan, Microwave, Refrigerator, Tankless Water Heater, Washer
Parking: Asphalt, Attached, Driveway, Garage, Two Car Garage
Interior
Fireplace: One, Gas, Vented
Sqft Living Area Above Ground: 1398
Sqft Total Living Area: 1930
Exterior
Exterior: Fire Pit
Style: Mountain
Construction
Construction: Wood Siding, Wood Frame
Garage: 2
Roof: Metal
Financial
Property Taxes: $1,605
Other
Price Per Sqft: $303
Price Per Acre: $914,063
The data relating this real estate listing comes in part from the High Country Multiple Listing Service ®. Real estate listings held by brokerage firms other than the owner of this website are marked with the MLS IDX logo and information about them includes the name of the listing broker. The information appearing herein has not been verified by the High Country Association of REALTORS or by any individual(s) who may be affiliated with said entities, all of whom hereby collectively and severally disclaim any and all responsibility for the accuracy of the information appearing on this website, at any time or from time to time. All such information should be independently verified by the recipient of such data. This data is not warranted for any purpose -- the information is believed accurate but not warranted.
Our agents will walk you through a home on their mobile device. Enter your details to setup an appointment.