Category
Price
Min Price
Max Price
Beds
Baths
SqFt
Acres
You must be signed into an account to save your search.
Already Have One? Sign In Now
254520 Days on Market: 5
3
Beds
3
Baths
1849
Sqft
0.250
Acres
$898,000
For Sale
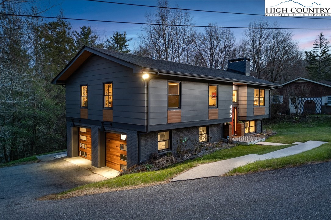
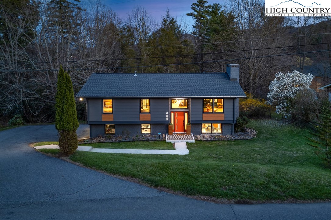
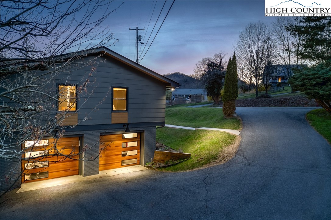
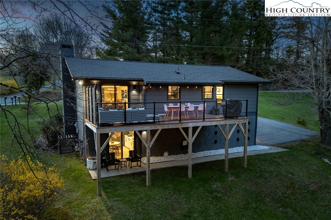
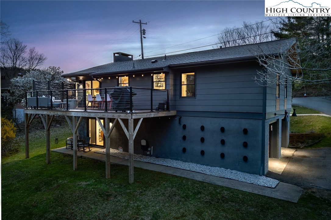
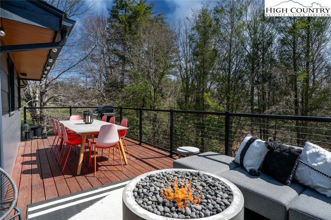
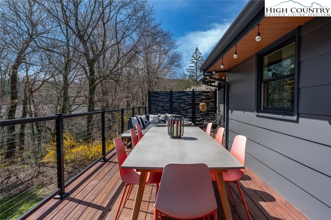

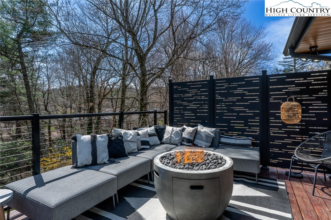
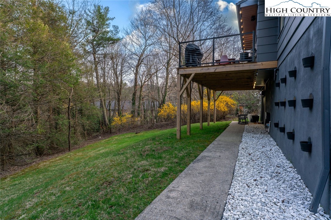
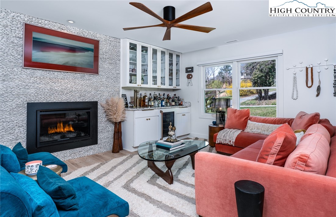
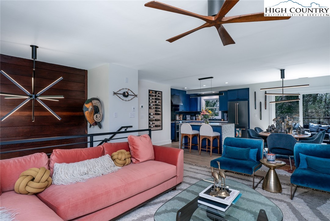
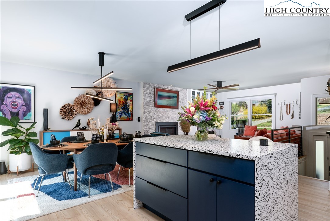
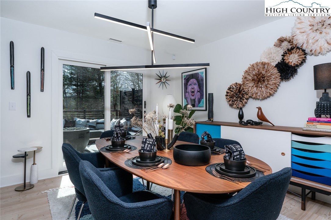
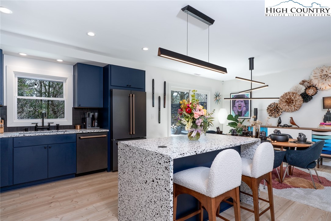
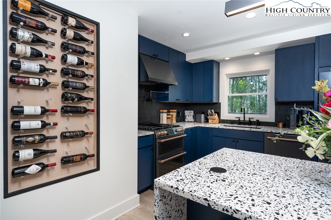
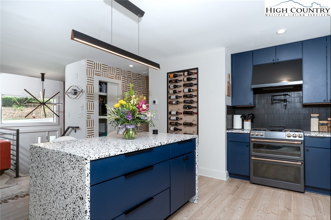
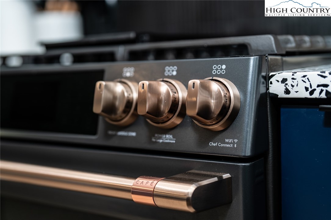
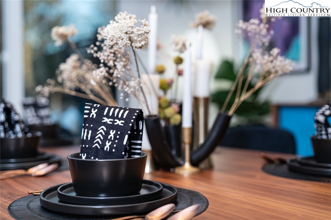
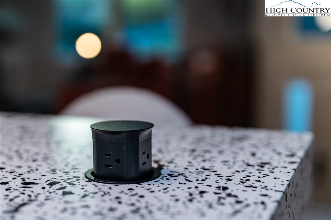
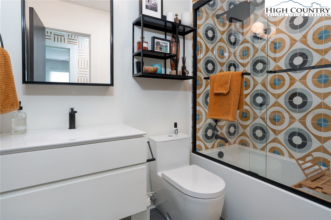
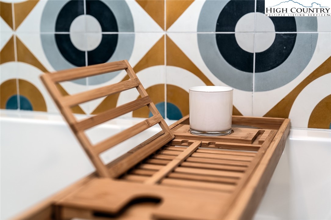
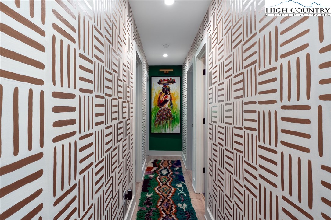
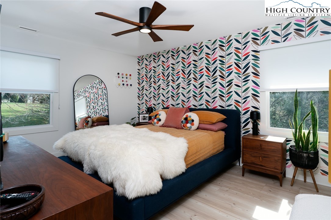
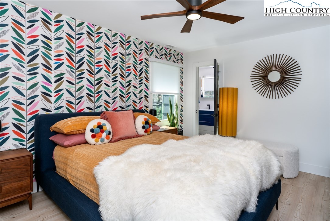
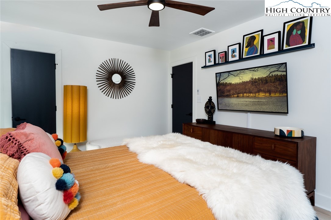
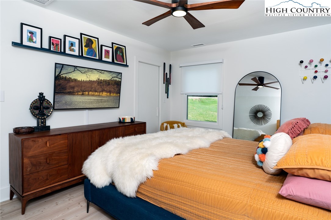
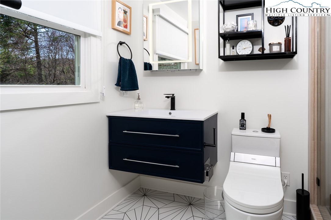
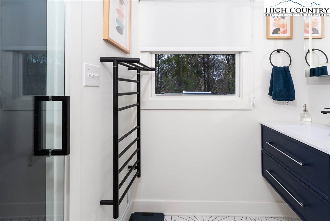
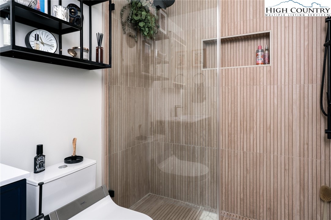
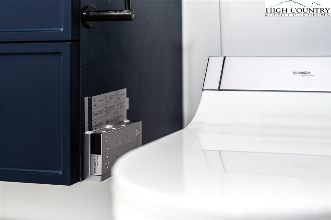
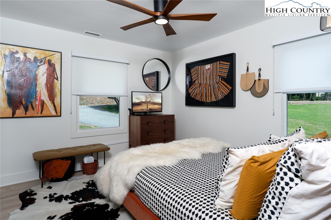
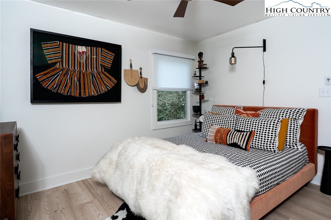

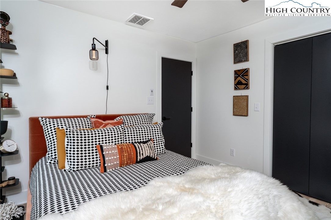
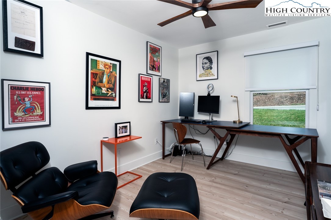
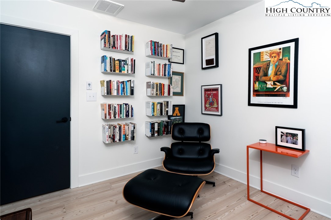
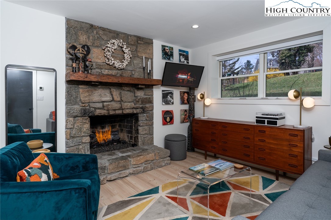
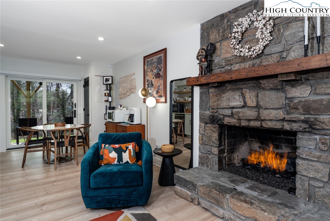
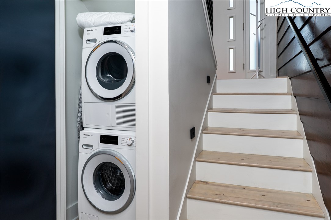
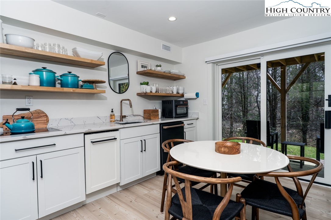
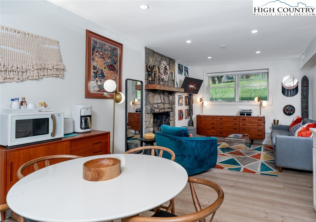
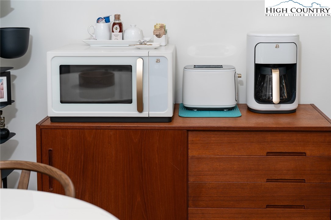
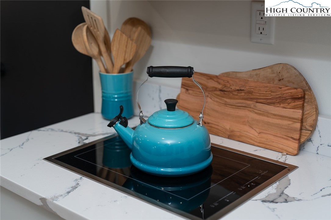
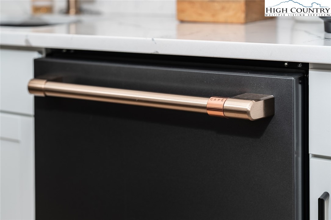
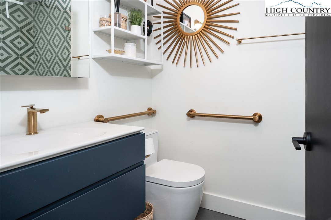
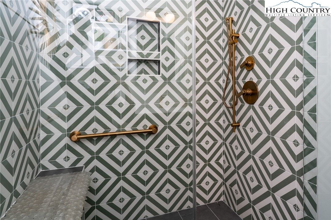

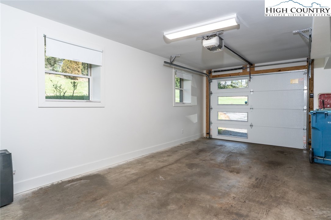
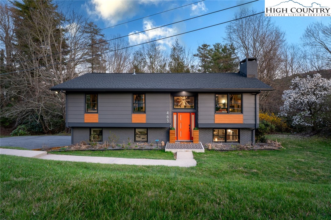
Step into one of the most unique and meticulously crafted homes in High Country! Completely renovated in 2021, this three-bedroom, three-bath residence offers a fresh and modern living experience with new everything. This house was renovated to withstand the test of time. No detail was overlooked, and no expense was spared - fully permitted renovations include new roof, interior and exterior paint, HVAC, plumbing, electric, flooring, windows, doors, cabinetry, countertops and tankless water heater. This home was torn down to the studs and fully transformed. Boasting an upscale, contemporary design with a touch of European flair, this home is a work of art. The open-concept living area features luxurious finishes, including GE Cafe appliances, custom tile and the finest craftsmanship throughout. The spacious, light-filled rooms are complemented by sleek new ceilings and lighting. The primary bedroom features an en-suite bath with a heated towel rack, mirror with integrated light and defogger, and a Japanese-style bidet with heated seat. Step outside to an expansive deck and soak in the serenity of High Country, while being within short distance of Appalachian State University and all conveniences of downtown Boone. The lower level offers an ideal in-law suite or guest area, complete with its kitchen featuring quartz countertops, GE Cafe appliances and a large natural stone fireplace, ideal for cozy evenings. Additional features include a commercial-grade dehumidifier, French drains and a sump pump for peace of mind. With its blend of contemporary luxury, practicality and an unbeatable location, this home is an extraordinary find in Boone!
Listing ID:
254520
Property Type:
Single Family
Year Built:
1977
Bedrooms:
3
Bathrooms:
3 Full, 0 Half
Sqft:
1849
Acres:
0.250
Garage/Carport:
2
Map
Latitude: 36.204574 Longitude: -81.673921
Location & Neighborhood
City: Boone
County: Watauga
Area: 1-Boone, Brushy Fork, New River
Subdivision: None
Environment
Utilities & Features
Heat: Electric, Forced Air, Gas, Heat Pump
Sewer: Public Sewer
Utilities: Cable Available, High Speed Internet Available
Appliances: Dryer, Dishwasher, Electric Cooktop, Freezer, Gas Range, Gas Water Heater, Microwave, Other, Refrigerator, See Remarks, Tankless Water Heater, Warming Drawer, Washer
Parking: Attached, Driveway, Garage, Two Car Garage, Paved, Private
Interior
Fireplace: Two, Gas, Stone
Windows: Double Pane Windows
Sqft Living Area Above Ground: 1279
Sqft Total Living Area: 1849
Exterior
Exterior: Paved Driveway
Style: Contemporary, Mountain, Split Foyer
Construction
Construction: Brick, Hardboard, Masonry, Wood Frame
Garage: 2
Roof: Asphalt, Shingle
Financial
Property Taxes: $2,157
Other
Price Per Sqft: $486
Price Per Acre: $3,592,000
The data relating this real estate listing comes in part from the High Country Multiple Listing Service ®. Real estate listings held by brokerage firms other than the owner of this website are marked with the MLS IDX logo and information about them includes the name of the listing broker. The information appearing herein has not been verified by the High Country Association of REALTORS or by any individual(s) who may be affiliated with said entities, all of whom hereby collectively and severally disclaim any and all responsibility for the accuracy of the information appearing on this website, at any time or from time to time. All such information should be independently verified by the recipient of such data. This data is not warranted for any purpose -- the information is believed accurate but not warranted.
Our agents will walk you through a home on their mobile device. Enter your details to setup an appointment.