Category
Price
Min Price
Max Price
Beds
Baths
SqFt
Acres
You must be signed into an account to save your search.
Already Have One? Sign In Now
This Listing Sold On March 14, 2024
245782 Sold On March 14, 2024
3
Beds
3
Baths
1669
Sqft
0.000
Acres
$625,000
Sold
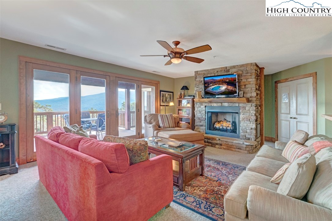
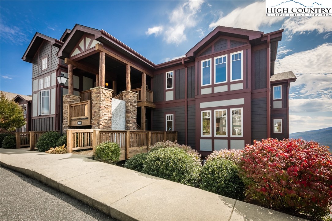
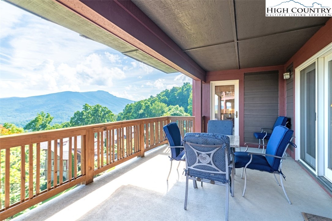
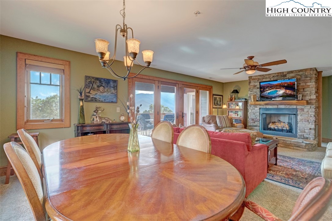
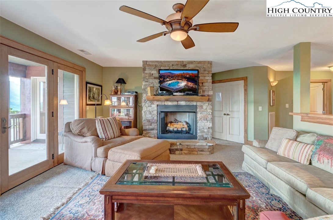
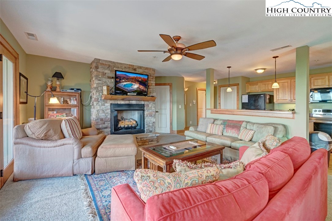
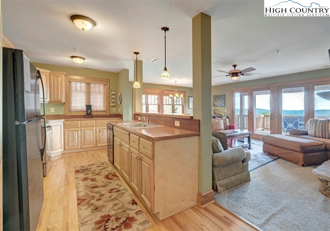
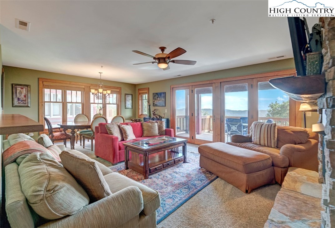
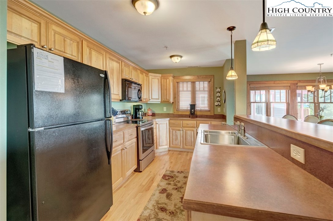
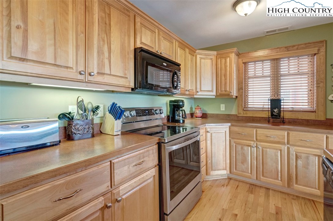
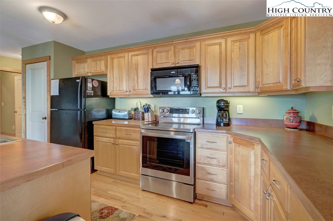
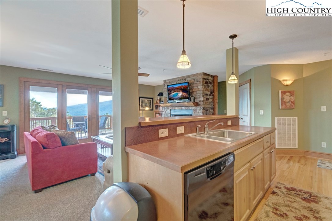
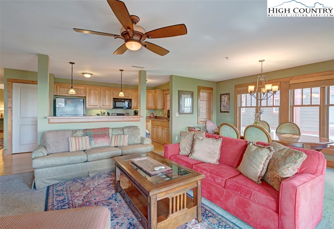
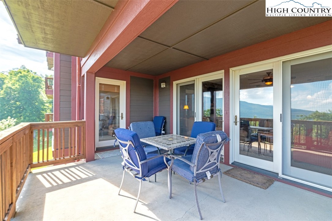
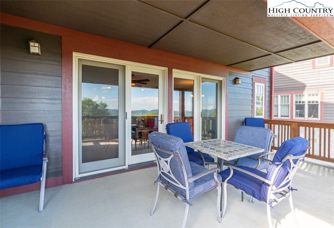
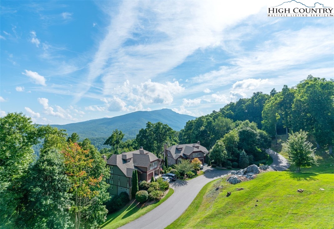
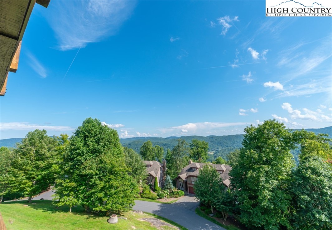
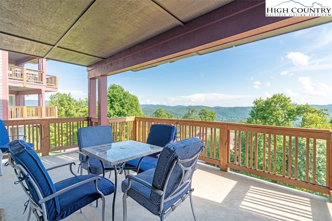
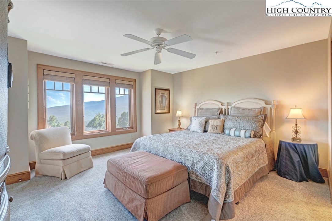
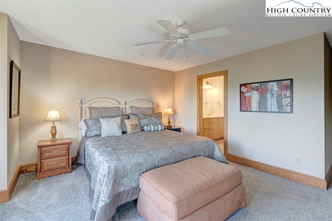
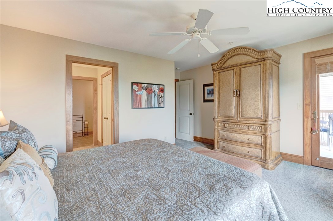
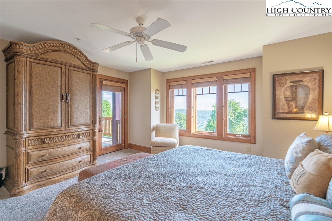
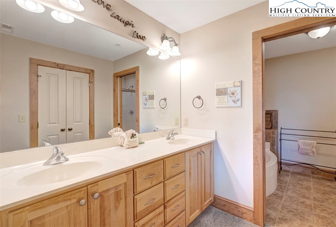
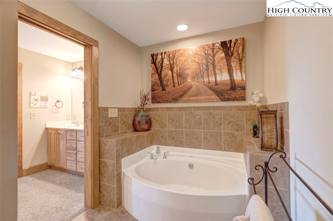
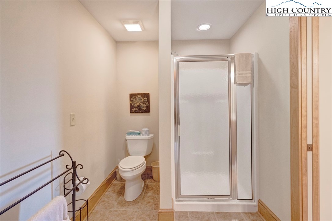
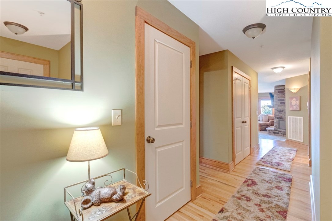
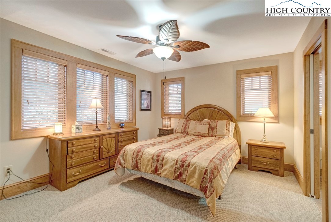
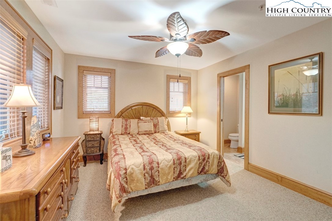
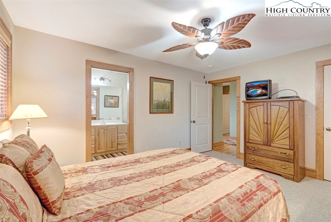
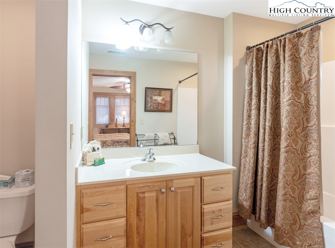
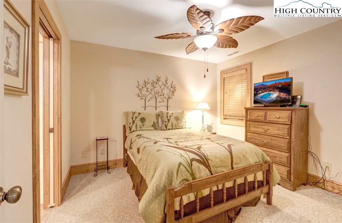
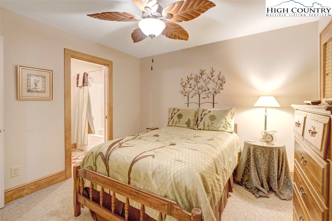
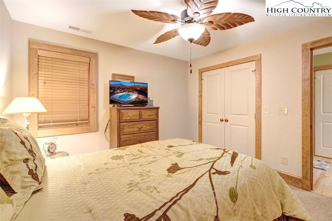
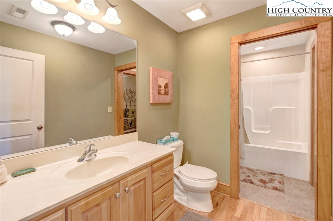
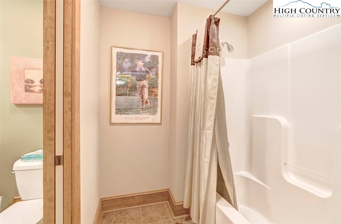
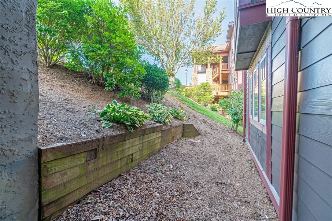
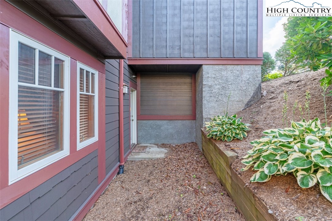
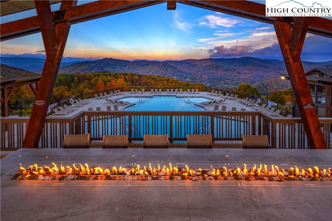
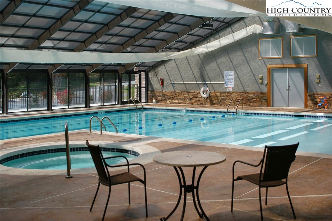
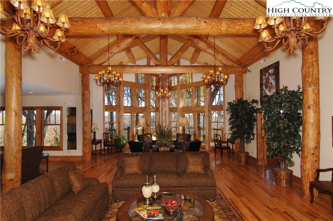
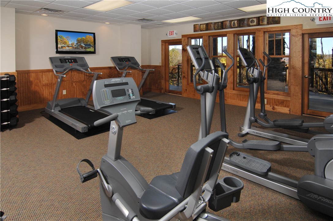
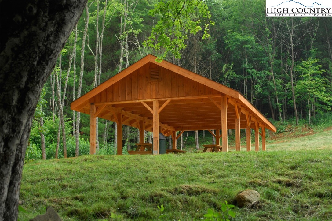
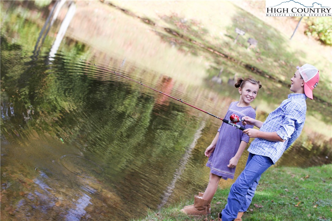
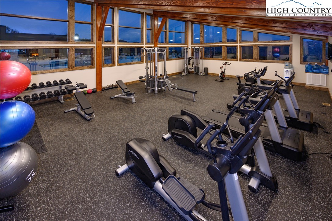
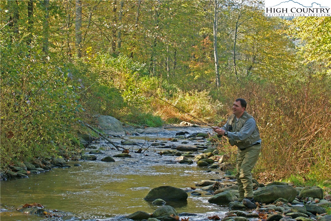
Charming 3BR|3BA Grand Oaks at Echota on the Ridge with an incredible view of Grandfather Mountain! All on one level, this lower-level condo is accessible via stairs or elevator and is being offered furnished. Finishes include oak hardwood flooring in the entry and kitchen, stacked stone gas fireplace with hearth and stained trim to enhance the mountain feel. The open kitchen has birch cabinetry, sizeable pantry and a convenient breakfast bar. The living and dining area is super inviting with a wall of windows that bring the outdoors in. Step out onto the spacious covered deck to take in the mountain views from every angle. The primary suite also has deck access and a connected primary bath with walk-in closet, double vanity, ceramic tile flooring and oversize soaking tub and shower. The guest bedrooms each have their own bathrooms, making it great for family and friends. This place is a great spot for anyone looking to enjoy easy, mountain living. Owners have access to the new amenity center at The Summit at Echota which includes a spectacular outdoor pool and deck area, fitness facility and skybridge. Enjoy mountain life in this maintenance free community!
Listing ID:
245782
Property Type:
Condominium
Year Built:
2006
Bedrooms:
3
Bathrooms:
3 Full, 0 Half
Sqft:
1669
Acres:
0.000
Map
Latitude: 36.164012 Longitude: -81.778453
Location & Neighborhood
City: Banner Elk
County: Watauga
Area: 5-Watauga, Shawneehaw
Subdivision: Echota
Environment
Utilities & Features
Heat: Electric, Heat Pump
Sewer: Community Coop Sewer
Appliances: Dryer, Dishwasher, Electric Range, Microwave Hood Fan, Microwave, Refrigerator, Washer
Parking: No Garage
Interior
Fireplace: Gas, Stone
Sqft Living Area Above Ground: 1669
Sqft Total Living Area: 1669
Exterior
Exterior: Elevator
Style: Mountain
Construction
Construction: Fiber Cement, Wood Frame
Roof: Architectural, Shingle
Financial
Property Taxes: $1,935
Other
Price Per Sqft: $395
The data relating this real estate listing comes in part from the High Country Multiple Listing Service ®. Real estate listings held by brokerage firms other than the owner of this website are marked with the MLS IDX logo and information about them includes the name of the listing broker. The information appearing herein has not been verified by the High Country Association of REALTORS or by any individual(s) who may be affiliated with said entities, all of whom hereby collectively and severally disclaim any and all responsibility for the accuracy of the information appearing on this website, at any time or from time to time. All such information should be independently verified by the recipient of such data. This data is not warranted for any purpose -- the information is believed accurate but not warranted.
Our agents will walk you through a home on their mobile device. Enter your details to setup an appointment.