Category
Price
Min Price
Max Price
Beds
Baths
SqFt
Acres
You must be signed into an account to save your search.
Already Have One? Sign In Now
257327 Newland, NC 28657
2
Beds
3
Baths
2180
Sqft
0.127
Acres
$397,620
For Sale
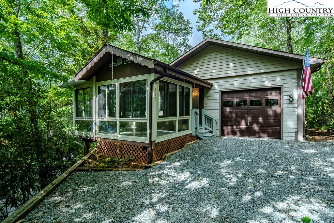
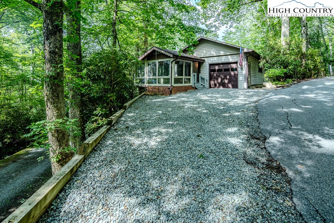
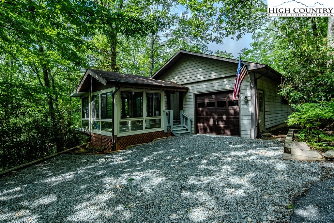
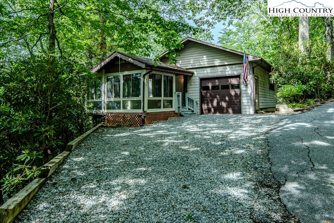
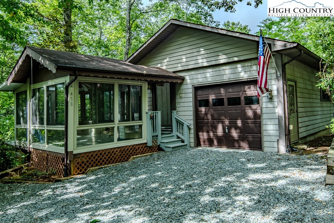
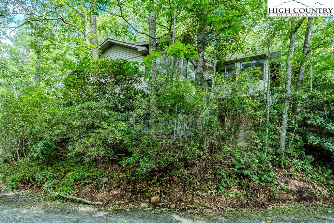
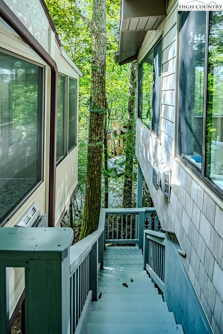
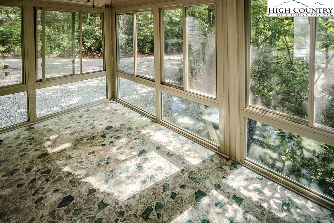
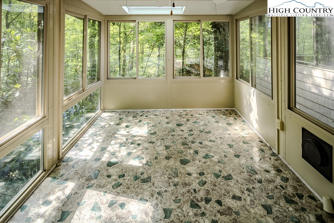
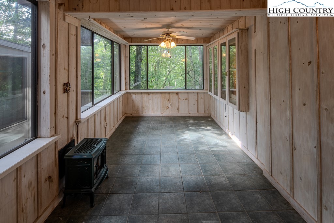
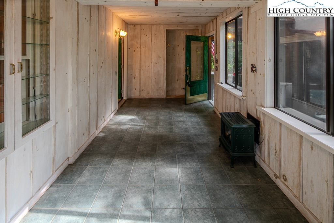
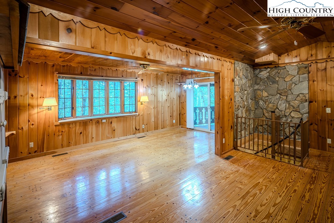
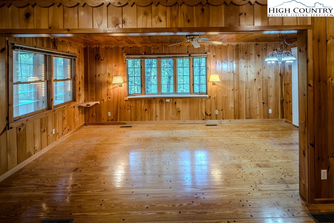
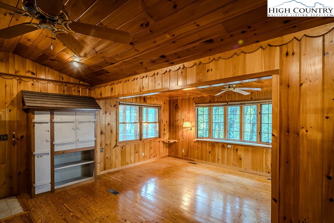
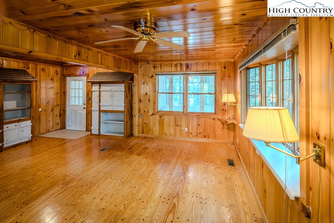
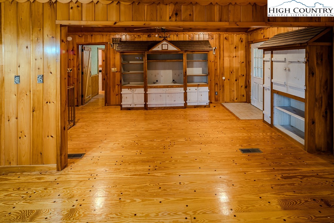
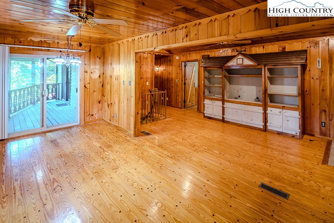
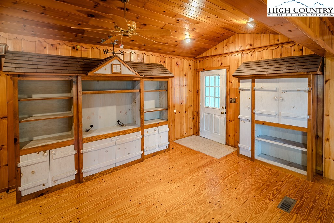
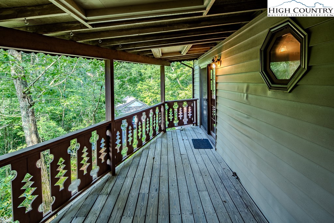
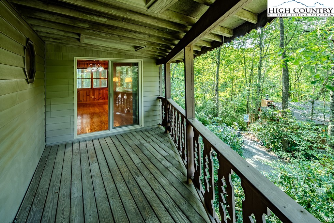
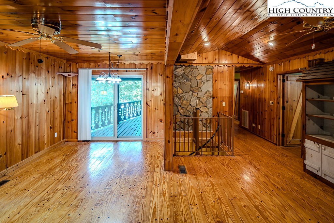
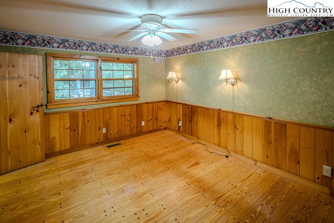
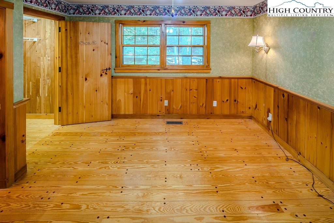
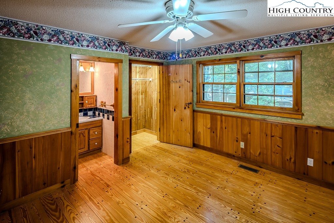
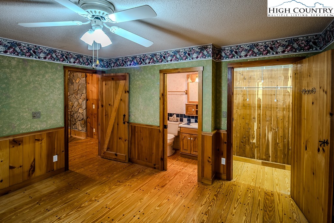
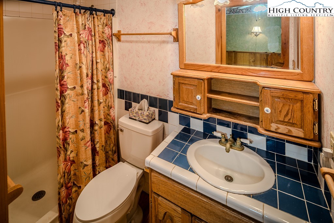
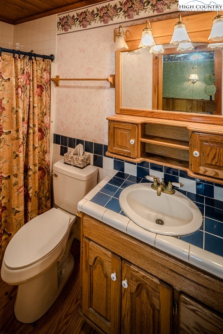
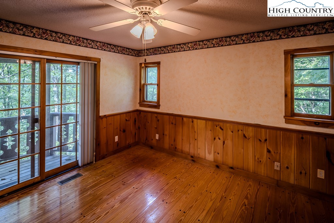
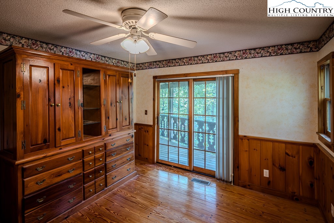
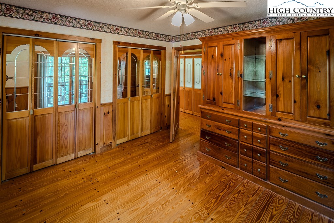
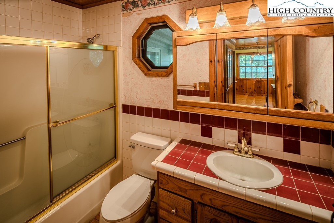
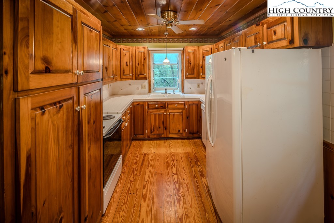
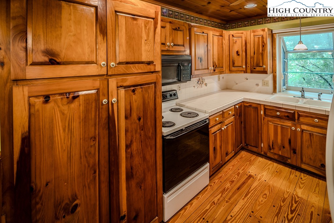
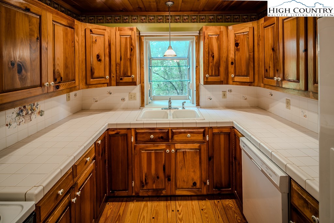
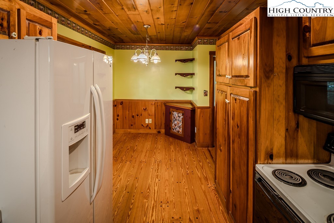
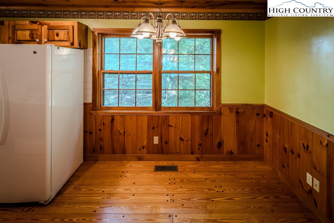
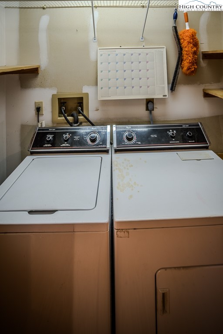
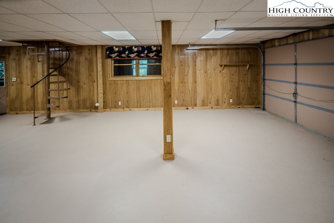
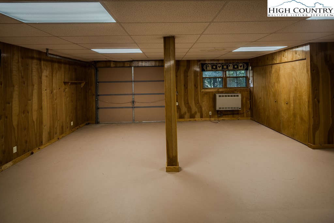
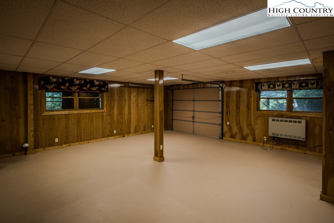
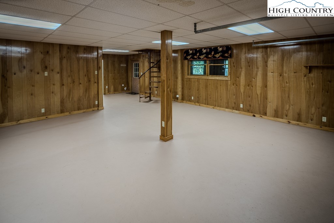
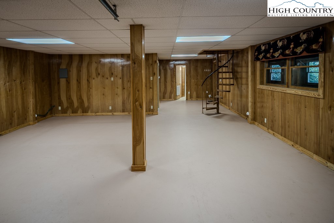
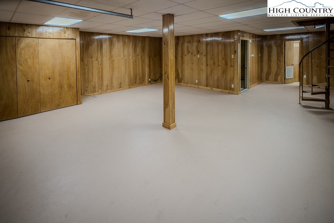
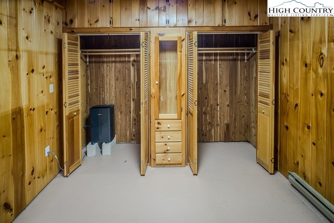
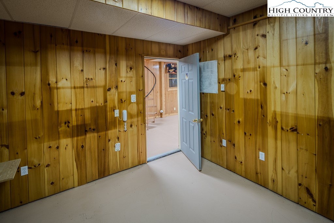
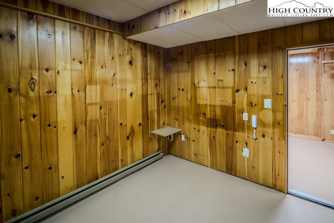
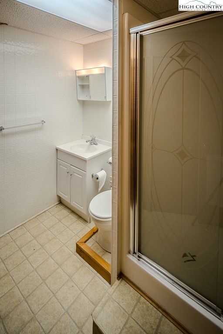
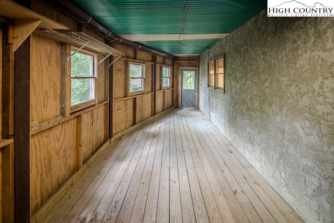
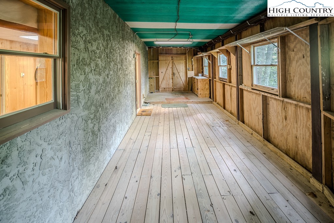
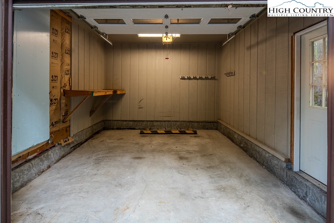
Oh Boy!! I am struggling to figure out what exactly to call this all wood inside home. The ceiling, walls, floor and closets, etc. are all built with real knotty pine and cedar closets. It is beautiful and I don't want to underestimate it's value in my description. I'm so impressed with the flooring looks like new as you can see what it is in the pictures. It has held up perfectly. The house begins with front parking area leading to detached sun room right at the front door. Enter front door to a large foyer room which can be used for various functions. Open inside front door and enter the all wood large great room with some custom made hutches by seller. Two bedrooms, two baths, kitchen, dining and laundry are on this main floor. The lower level consists of another 740 sq. ft. that is livable area. Room for a large great room with additional sleeping or use for office, craft room, etc. A full bath and entrance to a canopy room to be used for storage, workshop or both. there is a garage door that opens from the back driveway but is not used for a garage as the owners had a large game room set up with sleeper sofa and entertainment. It is all heated with gas monitor and lots of closet space. Going to leave the rest of description to pictures and an in person visit. This can really be a mountain house to be proud of. One other important thing, Privacy!
Listing ID:
257327
Property Type:
Single Family
Year Built:
1993
Bedrooms:
2
Bathrooms:
3 Full, 0 Half
Sqft:
2180
Acres:
0.127
Map
Latitude: 36.046586 Longitude: -81.907944
Location & Neighborhood
City: Newland
County: Avery
Area: 9-Linville
Subdivision: Linville Land Harbor
Environment
Utilities & Features
Heat: Baseboard, Electric, Heat Pump, Propane
Sewer: Community Coop Sewer
Utilities: High Speed Internet Available
Appliances: Dryer, Dishwasher, Electric Range, Gas Water Heater, Tankless Water Heater, Washer
Parking: Asphalt, Driveway, Golf Cart Garage, Gravel, Private
Interior
Fireplace: None
Sqft Living Area Above Ground: 1440
Sqft Total Living Area: 2180
Exterior
Exterior: Gravel Driveway
Style: Mountain
Construction
Construction: Hardboard, Wood Frame
Roof: Asphalt, Shingle
Financial
Property Taxes: $983
Other
Price Per Sqft: $182
The data relating this real estate listing comes in part from the High Country Multiple Listing Service ®. Real estate listings held by brokerage firms other than the owner of this website are marked with the MLS IDX logo and information about them includes the name of the listing broker. The information appearing herein has not been verified by the High Country Association of REALTORS or by any individual(s) who may be affiliated with said entities, all of whom hereby collectively and severally disclaim any and all responsibility for the accuracy of the information appearing on this website, at any time or from time to time. All such information should be independently verified by the recipient of such data. This data is not warranted for any purpose -- the information is believed accurate but not warranted.
Our agents will walk you through a home on their mobile device. Enter your details to setup an appointment.