Category
Price
Min Price
Max Price
Beds
Baths
SqFt
Acres
You must be signed into an account to save your search.
Already Have One? Sign In Now
247806 Days on Market: 8
3
Beds
1
Baths
913
Sqft
0.630
Acres
$275,000
Under Contract
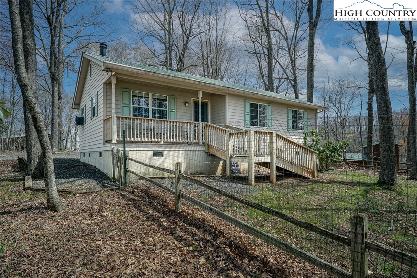
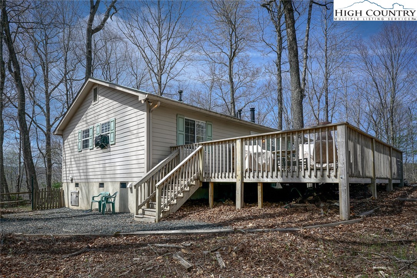
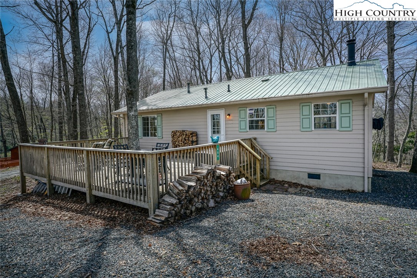
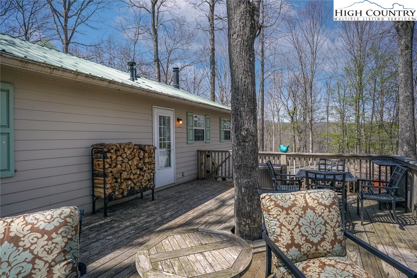
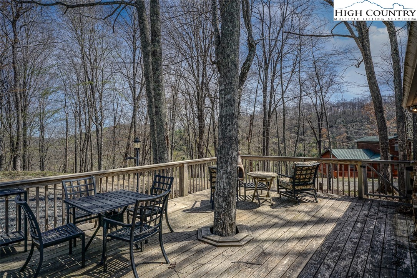
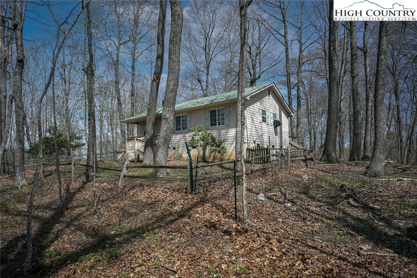
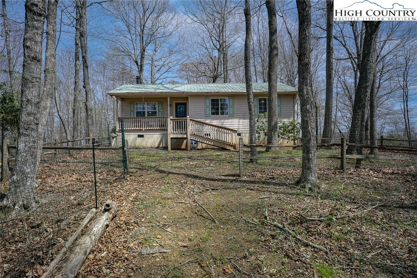
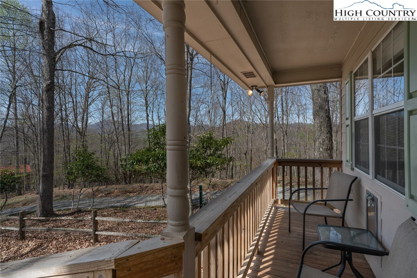
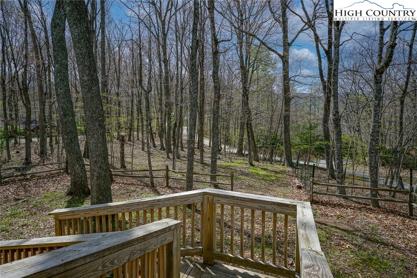
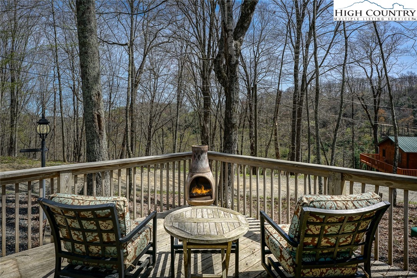
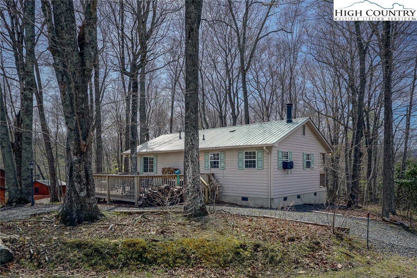
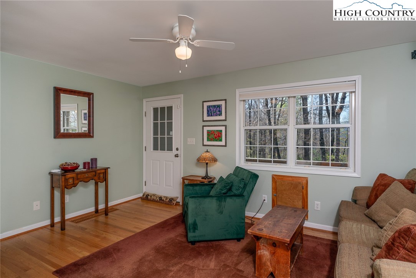
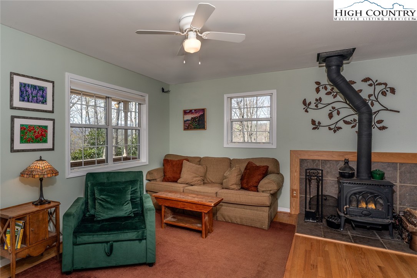
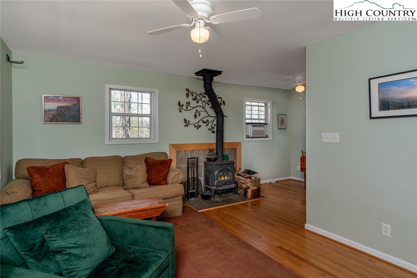
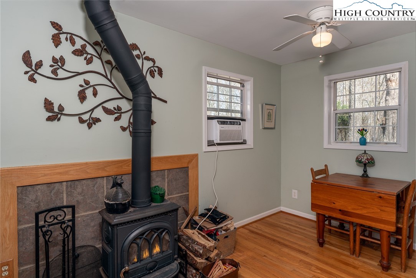
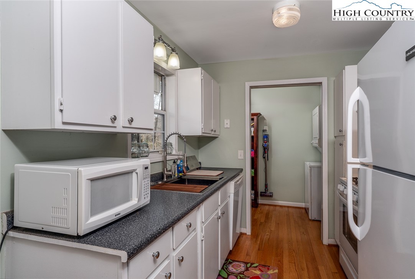
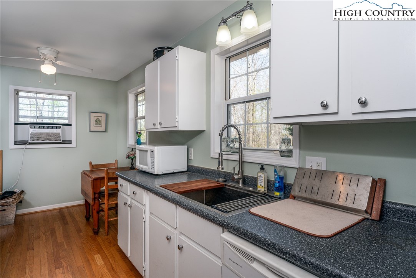
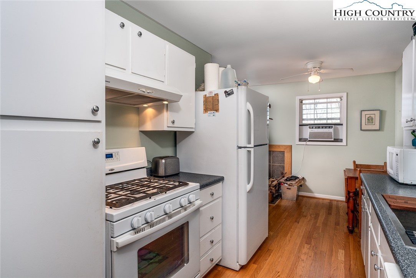
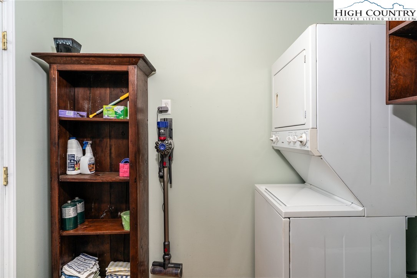
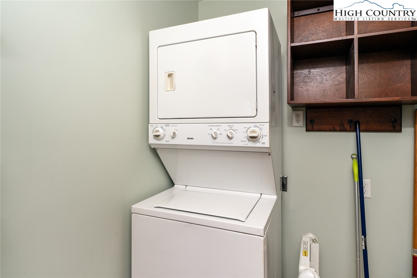
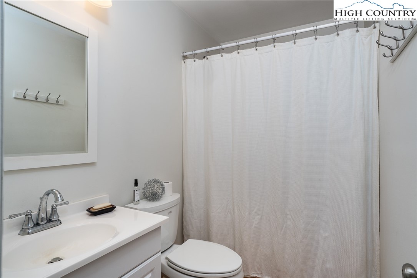
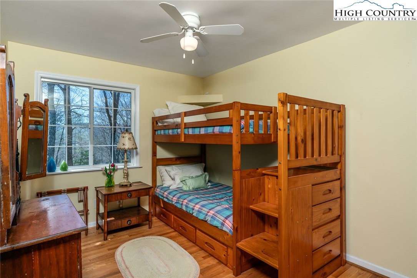
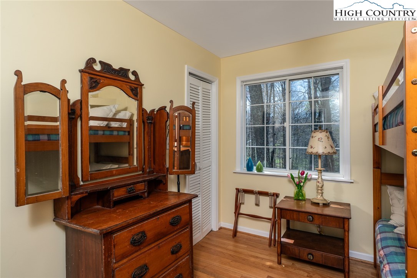
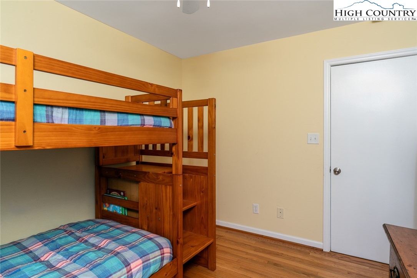
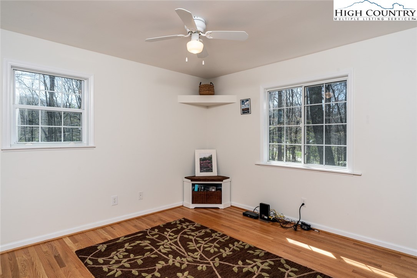
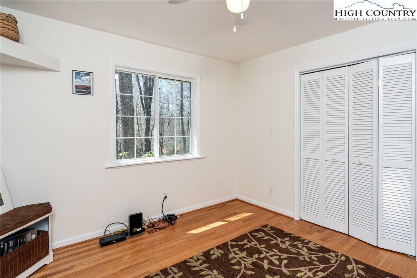
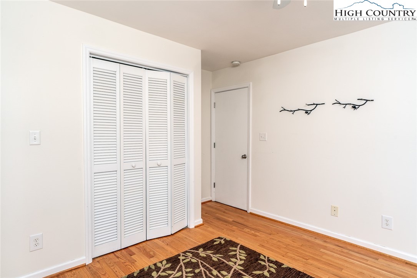
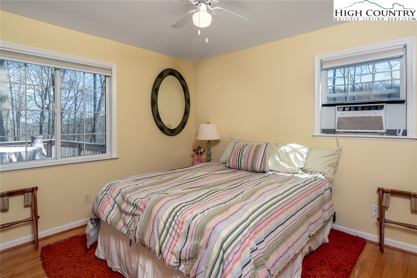
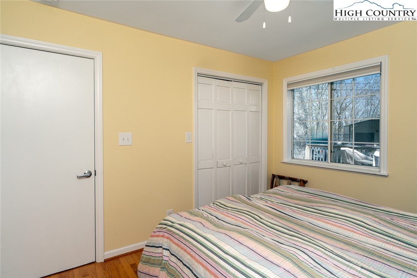
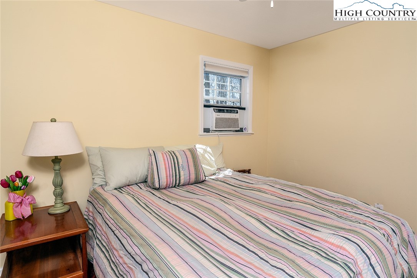
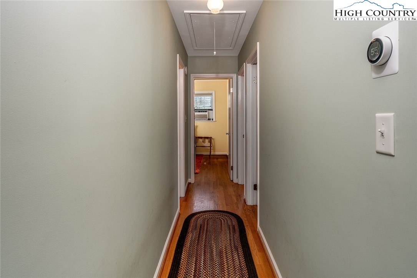
Inviting one-level home at top of the neighborhood with investment lot included. Furnishings also included! Only house on the circle which encircles this lot. Three bedrooms and one bath. Large deck added by seller to enjoy the outdoors. Large lot with partial fence. Seller replaced the roof and enlarged the deck in 2011. New gas furnace in 2012. New stairs in backyard in 2013. Well pump was replaced in 2016 and whole-house water filter replaced in 2015. Seller had hardwood floors installed. Additional lot of 1.75 acres has deeded well rights (BK 707/PG 846)which may be able to be divided into 2 lots, making it a good investment. Terrific view from the lot but it does overlook the Watauga Gun Club. Nice building site at top. Voluntary POA is $20 per month. Recorded road maintenance agreement (1833/475). Septic permit # 956031 for three bedrooms. Appalachian Chimney has done cleanings every 1-2 years, depending on use. Extremely well-maintained home. See home improvement invoices online. Blue Ridge Energy is the propane provider. Furnishings exceptions: bed linens, wall art, deck/patio furniture and chest of drawers in bunk bedroom.
Listing ID:
247806
Property Type:
Single Family
Year Built:
1996
Bedrooms:
3
Bathrooms:
1 Full, 0 Half
Sqft:
913
Acres:
0.630
Map
Latitude: 36.260261 Longitude: -81.627779
Location & Neighborhood
City: Boone
County: Watauga
Area: 1-Boone, Brushy Fork, New River
Subdivision: Archie Carroll
Environment
Utilities & Features
Heat: Forced Air, Propane, Wood Stove
Sewer: Septic Permit3 Bedroom
Appliances: Dryer, Dishwasher, Gas Range, Microwave, Refrigerator, Washer
Parking: Driveway, Gravel, No Garage, Private
Interior
Fireplace: None
Sqft Living Area Above Ground: 913
Sqft Total Living Area: 913
Exterior
Exterior: Fence, Gravel Driveway
Style: Cottage, Mountain
Construction
Construction: Wood Siding, Wood Frame
Roof: Metal
Financial
Property Taxes: $874
Other
Price Per Sqft: $301
Price Per Acre: $436,508
The data relating this real estate listing comes in part from the High Country Multiple Listing Service ®. Real estate listings held by brokerage firms other than the owner of this website are marked with the MLS IDX logo and information about them includes the name of the listing broker. The information appearing herein has not been verified by the High Country Association of REALTORS or by any individual(s) who may be affiliated with said entities, all of whom hereby collectively and severally disclaim any and all responsibility for the accuracy of the information appearing on this website, at any time or from time to time. All such information should be independently verified by the recipient of such data. This data is not warranted for any purpose -- the information is believed accurate but not warranted.
Our agents will walk you through a home on their mobile device. Enter your details to setup an appointment.