Category
Price
Min Price
Max Price
Beds
Baths
SqFt
Acres
You must be signed into an account to save your search.
Already Have One? Sign In Now
255627 Days on Market: 13
2
Beds
1
Baths
860
Sqft
0.450
Acres
$379,900
Pending

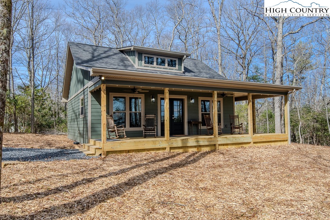
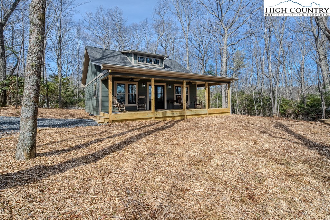
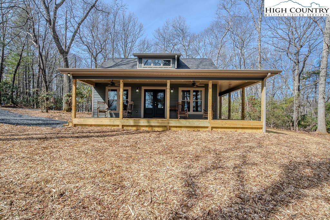
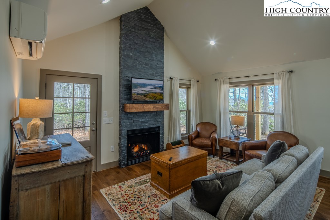
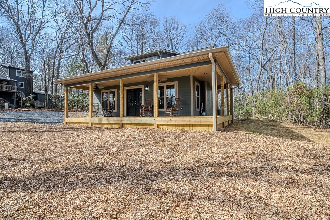
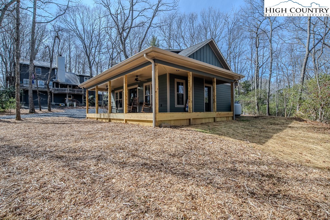
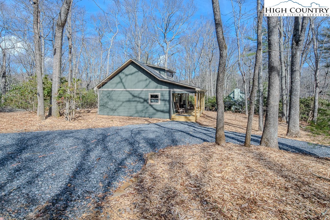
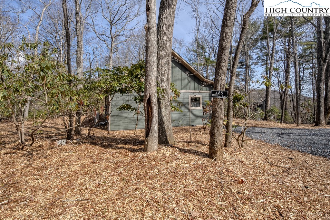
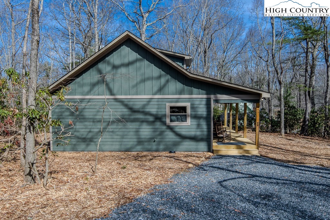
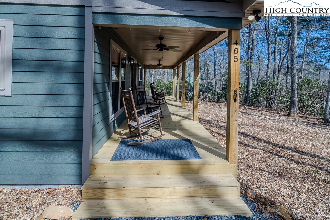
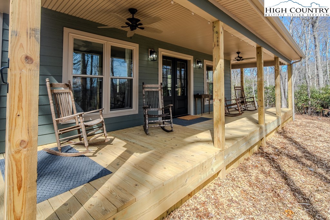
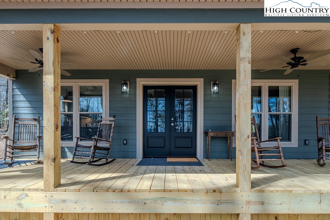
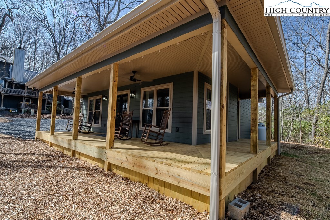
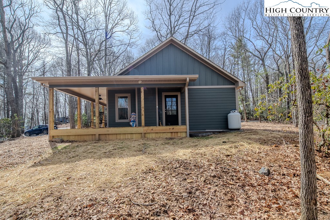
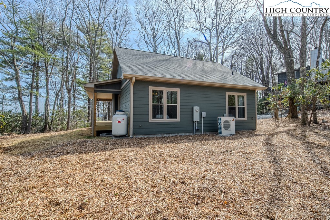
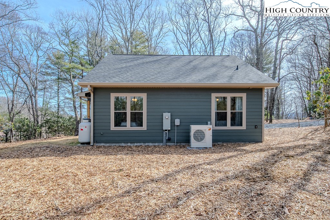
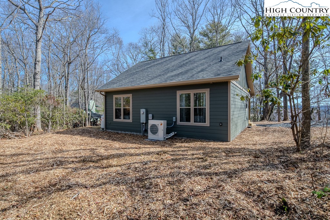
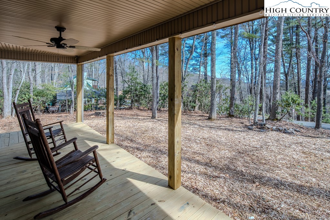
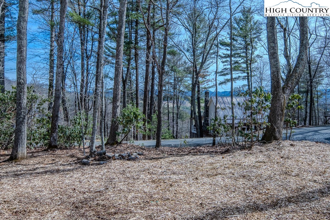
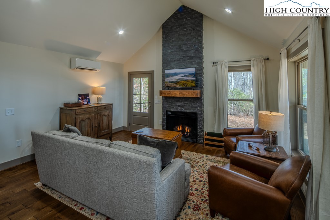
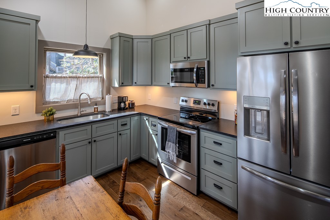
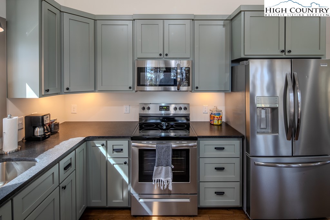
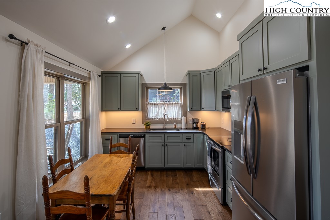
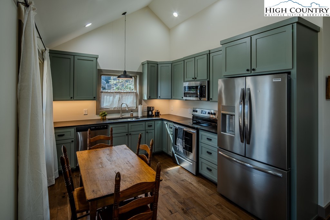
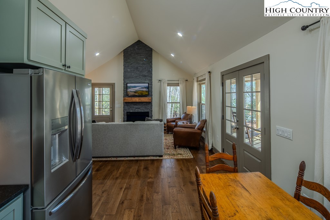
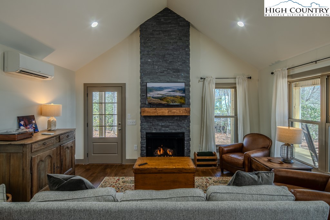

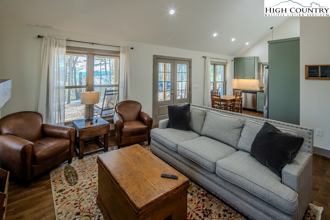
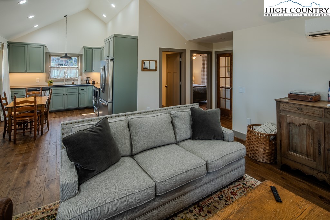
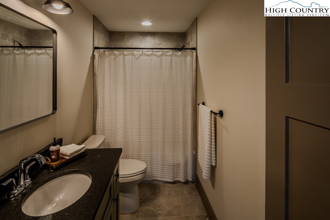
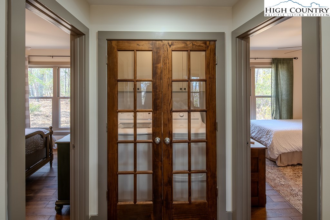
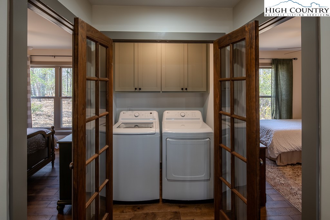
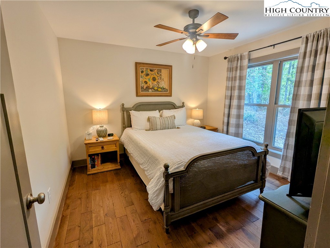
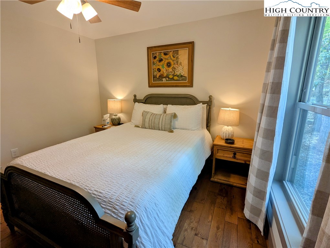
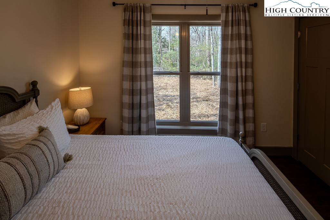
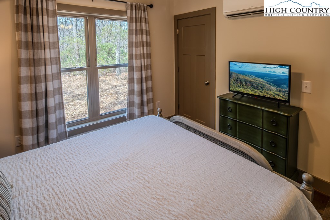
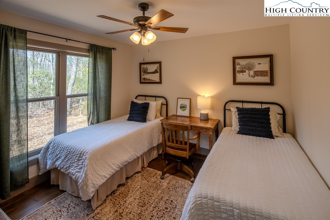
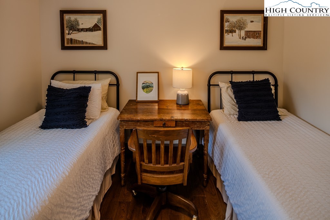
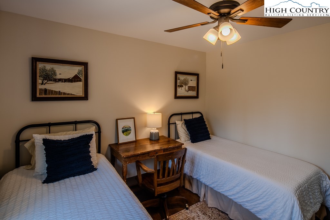
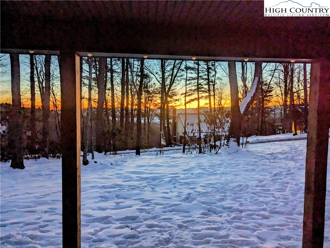
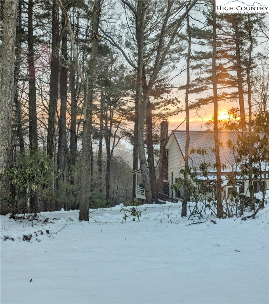
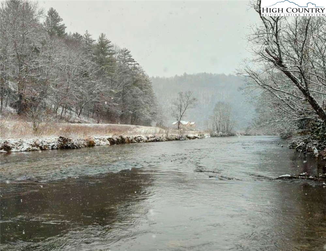
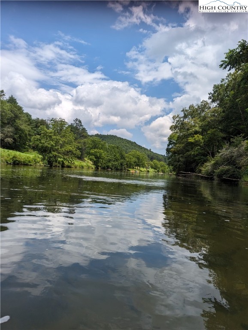
Welcome to 485 Bear Ridge Trail – Your Custom Mountain Retreat Experience the best of the High Country in this stunning custom-built mountain home, completed between 2023 and 2024. Located at an elevation of 3,300 to 3,400 feet, this fully furnished property offers seasonal long-range and sunrise views, cool summer temperatures, and modern comfort. Interior features include vaulted ceilings, hardwood flooring, and ceramic tile throughout. The open-concept kitchen is highlighted by leather-finished granite countertops and quality finishes. A gas fireplace adds warmth and character, while Mitsubishi Hyper Heat Ductless mini-splits provide efficient, year-round climate control. Step out onto the covered deck to take in the peaceful surroundings—abundant wildlife can often be seen from the property, enhancing the mountain living experience. Built with low maintenance in mind, the home also features a sealed crawlspace, making it suitable for both full-time living and short-term rental use. The neighborhood includes direct access to the New River, a lake with beach area, and scenic trails, offering a variety of outdoor recreation options. This thoughtfully designed home blends quality craftsmanship, comfort, and a close connection to nature. Schedule your showing today. Listing broker has interest in the property.
Listing ID:
255627
Property Type:
Single Family
Year Built:
2023
Bedrooms:
2
Bathrooms:
1 Full, 0 Half
Sqft:
860
Acres:
0.450
Map
Latitude: 36.305503 Longitude: -81.541572
Location & Neighborhood
City: Fleetwood
County: Ashe
Area: 1-Boone, Brushy Fork, New River
Subdivision: Fleetwood Falls
Environment
Utilities & Features
Heat: Ductless
Sewer: Septic Permit3 Bedroom
Appliances: Dryer, Dishwasher, Electric Range, Electric Water Heater, Microwave Hood Fan, Microwave, Refrigerator, Washer
Parking: Driveway, Gravel, No Garage, Private
Interior
Fireplace: Gas
Windows: Double Pane Windows
Sqft Living Area Above Ground: 860
Sqft Total Living Area: 860
Exterior
Exterior: Gravel Driveway
Style: Cottage
Construction
Construction: Other, See Remarks, Stucco, Wood Frame
Roof: Architectural, Shingle
Financial
Property Taxes: $190
Other
Price Per Sqft: $442
Price Per Acre: $844,222
0.46 miles away from this listing.
Sold on September 20, 2024
The data relating this real estate listing comes in part from the High Country Multiple Listing Service ®. Real estate listings held by brokerage firms other than the owner of this website are marked with the MLS IDX logo and information about them includes the name of the listing broker. The information appearing herein has not been verified by the High Country Association of REALTORS or by any individual(s) who may be affiliated with said entities, all of whom hereby collectively and severally disclaim any and all responsibility for the accuracy of the information appearing on this website, at any time or from time to time. All such information should be independently verified by the recipient of such data. This data is not warranted for any purpose -- the information is believed accurate but not warranted.
Our agents will walk you through a home on their mobile device. Enter your details to setup an appointment.