Category
Price
Min Price
Max Price
Beds
Baths
SqFt
Acres
You must be signed into an account to save your search.
Already Have One? Sign In Now
255682 Days on Market: 17
3
Beds
2.5
Baths
1914
Sqft
2.004
Acres
$749,900
Under Contract
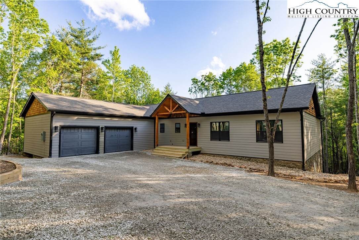
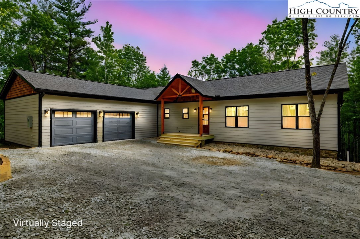
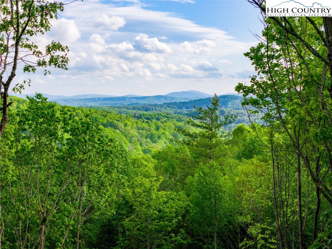
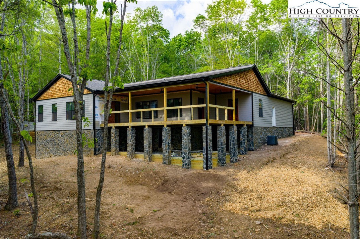
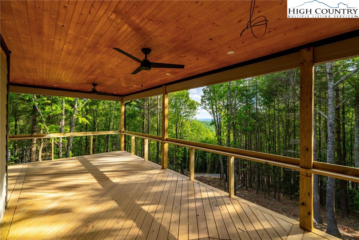
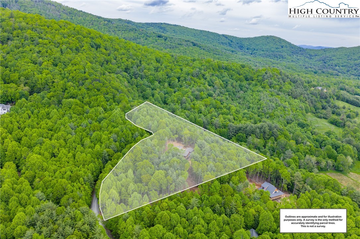
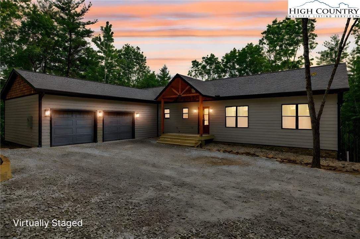
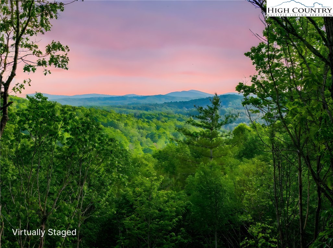
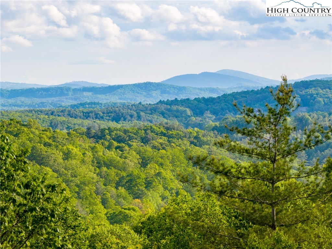
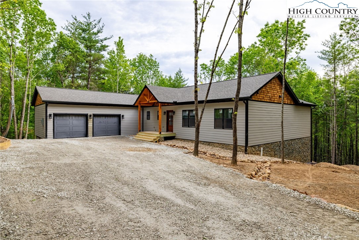
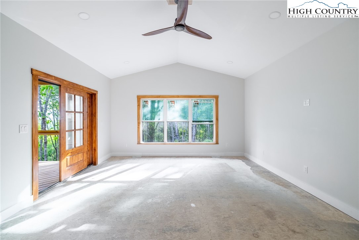
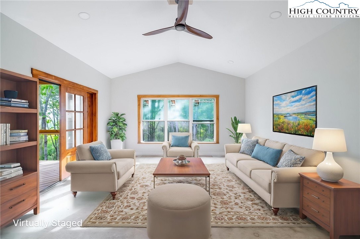
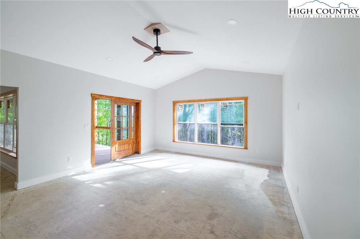
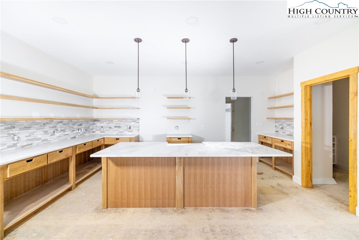
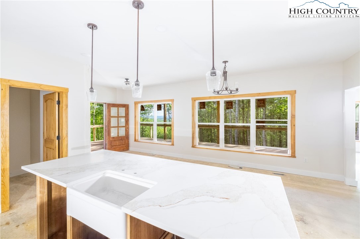
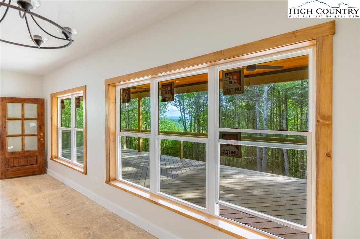
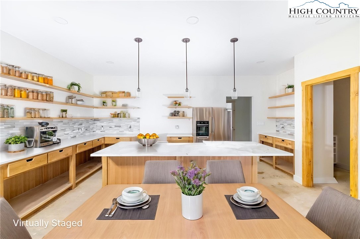
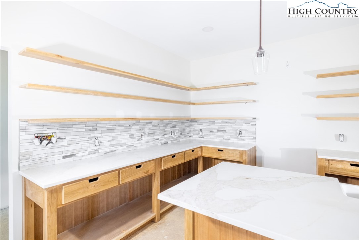
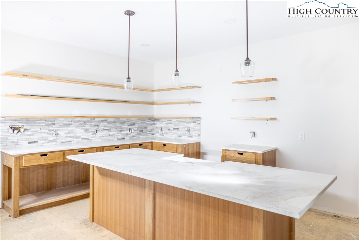
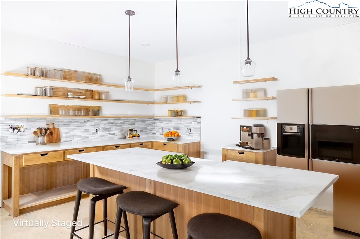
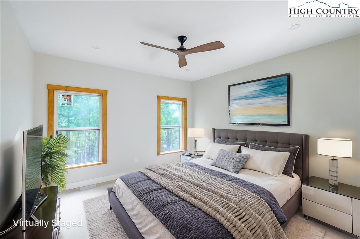
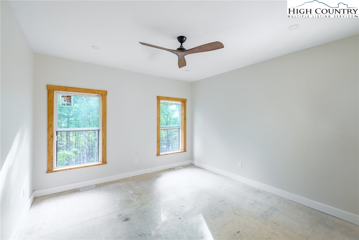
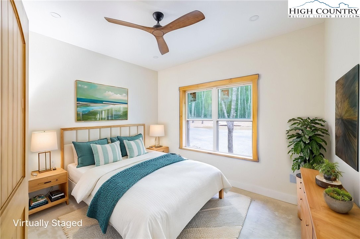
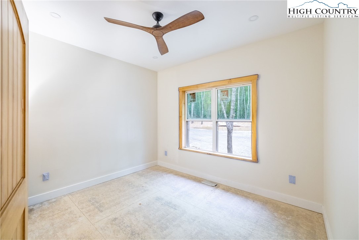
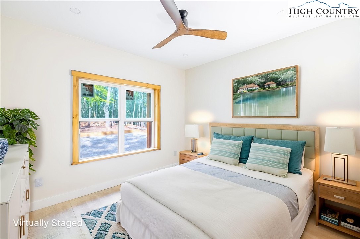
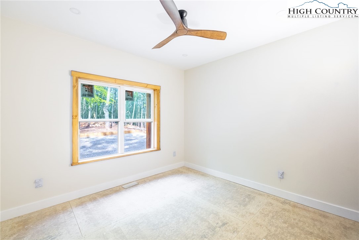
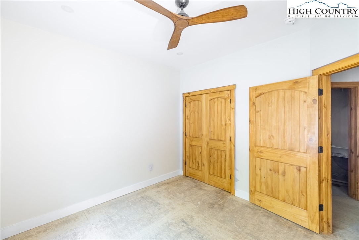
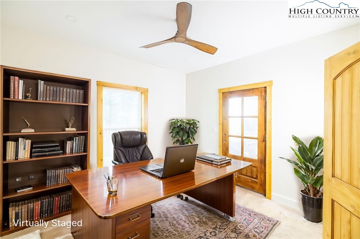
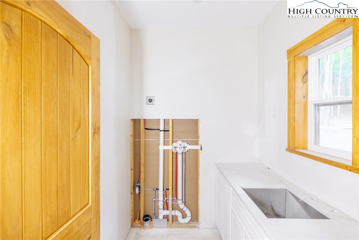
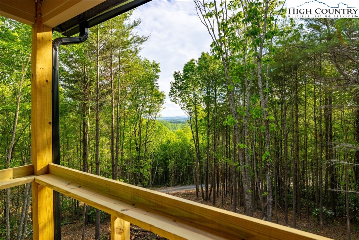
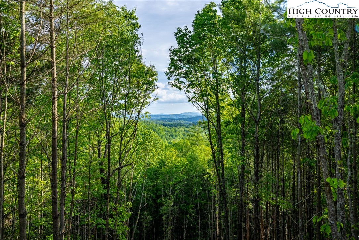
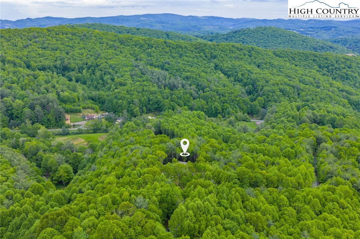
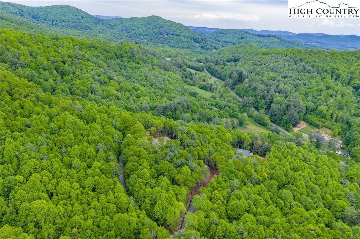
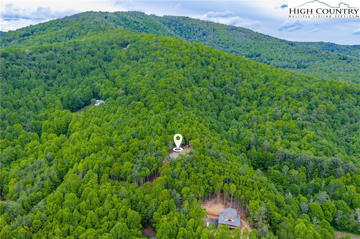
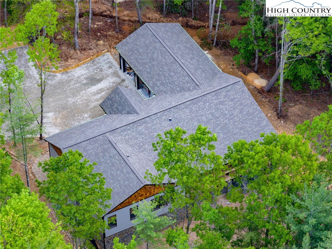
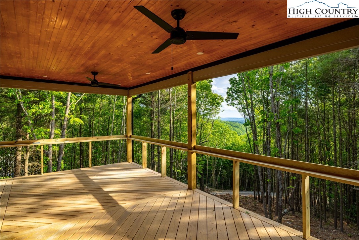
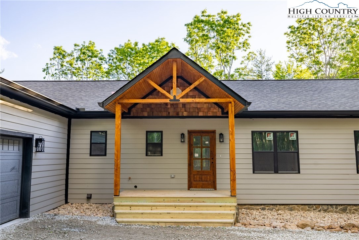
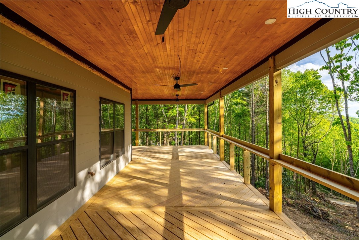
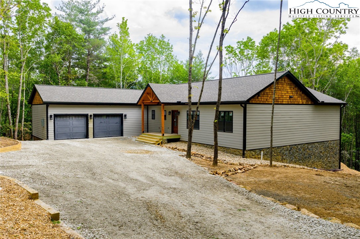
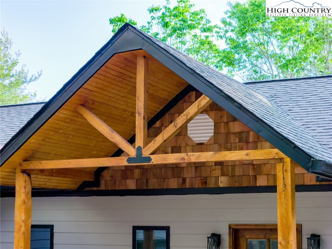
TAKING BACK UP CONTRACTS!!This stunning one-level Craftsman-style home offers exceptional design & custom-level finishes, with views of Grandfather Mountain. Nearing completion, it combines modern amenities with timeless craftsmanship. You’re welcomed by an impressive exterior featuring a stone & wood façade, cedar shakes on the gable ends, a timber-framed entry with pine ceiling. The home boasts a level driveway, ample parking, & an oversized two-car garage. Inside, the open floor plan flows beautifully, with wood ceiling in the foyer harvested from the property, vaulted ceilings & a gas fireplace in the living room, complete with a custom mantle. Enjoy whole-home technology with a wireless sound system & speakers throughout—including the covered back porch—as well as hard-wired internet with two Wi-Fi access points in the living room & office. The chef’s kitchen is a showstopper:custom-built natural cherry cabinetry, quartz countertops, SS appliances including a 36-inch gas range & 2 Bosch dishwashers, & a large island with a 30-inch enamel cast iron sink. The walk-in pantry includes an additional kitchen sink. LED dimmable lighting under all shelves in the kitchen for added ambiance & functionality.The primary suite features a spa-like ensuite bath with a custom tiled shower & glass enclosure, a double vanity & WIC. Two guest BR's share a beautifully appointed full BA with tile surround. Additional highlights include: Home office, or hobby room, LVT flooring throughout. Knotty Pine trim & interior doors milled from the property, All closets feature laminated shelving & spacious walk-in laundry room & mudroom located off the garage entry. Step outside to nearly 600 square feet of covered back porch with T&G ceiling, a gas line for grilling, & breathtaking mtn views. A large walk-in crawl space offers tons of storage. Located in highly desirable southern Ashe County, 20 minutes to Boone & just 10 minutes to downtown West Jefferson. Schedule your showing today!
Listing ID:
255682
Property Type:
Single Family
Year Built:
2025
Bedrooms:
3
Bathrooms:
2 Full, 1 Half
Sqft:
1914
Acres:
2.004
Garage/Carport:
2
Map
Latitude: 36.333470 Longitude: -81.506009
Location & Neighborhood
City: Fleetwood
County: Ashe
Area: 20-Pine Swamp, Old Fields, Ashe Elk
Subdivision: None
Environment
Utilities & Features
Heat: Electric, Forced Air, Fireplaces, Heat Pump
Sewer: Septic Permit3 Bedroom, Septic Tank
Utilities: High Speed Internet Available, Septic Available
Appliances: Dishwasher, Electric Water Heater, Gas Range, Other, Refrigerator, See Remarks
Parking: Attached, Driveway, Garage, Two Car Garage, Gravel, Oversized, Private
Interior
Fireplace: One, Propane
Windows: Double Hung, Double Pane Windows
Sqft Living Area Above Ground: 1914
Sqft Total Living Area: 1914
Exterior
Exterior: Gravel Driveway
Style: Craftsman, Mountain
Construction
Construction: Masonry, Stone, Wood Siding, Wood Frame
Garage: 2
Roof: Architectural, Shingle
Financial
Property Taxes: $2,875
Other
Price Per Sqft: $392
Price Per Acre: $374,202
4.5 miles away from this listing.
Sold on February 14, 2025
The data relating this real estate listing comes in part from the High Country Multiple Listing Service ®. Real estate listings held by brokerage firms other than the owner of this website are marked with the MLS IDX logo and information about them includes the name of the listing broker. The information appearing herein has not been verified by the High Country Association of REALTORS or by any individual(s) who may be affiliated with said entities, all of whom hereby collectively and severally disclaim any and all responsibility for the accuracy of the information appearing on this website, at any time or from time to time. All such information should be independently verified by the recipient of such data. This data is not warranted for any purpose -- the information is believed accurate but not warranted.
Our agents will walk you through a home on their mobile device. Enter your details to setup an appointment.