Category
Price
Min Price
Max Price
Beds
Baths
SqFt
Acres
You must be signed into an account to save your search.
Already Have One? Sign In Now
This Listing Sold On June 30, 2025
255120 Sold On June 30, 2025
3
Beds
2.5
Baths
2368
Sqft
1.130
Acres
$725,000
Sold
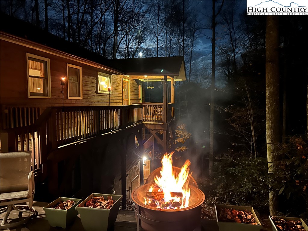
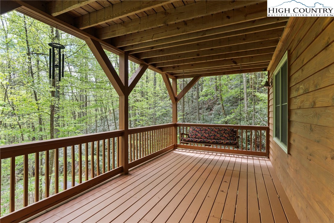
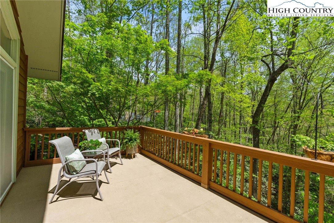
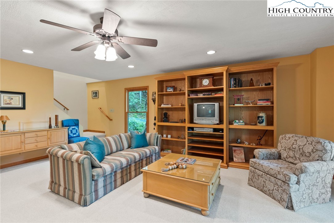
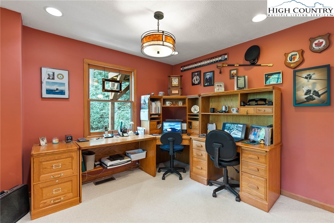
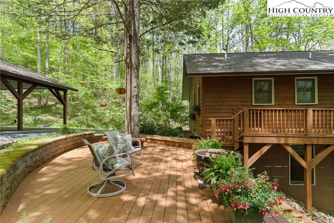
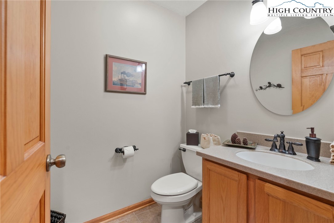
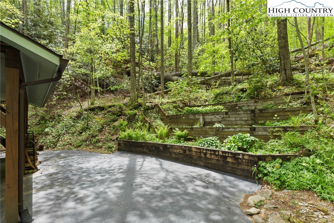
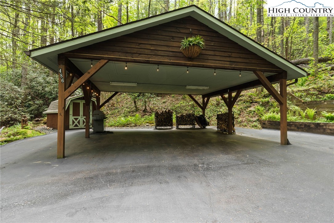
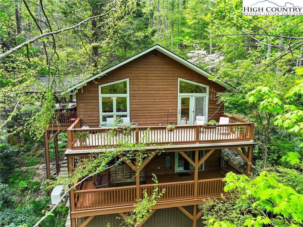
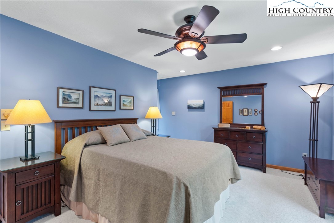
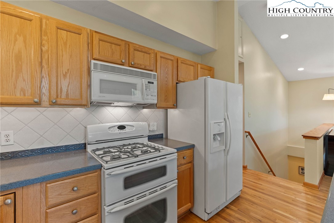
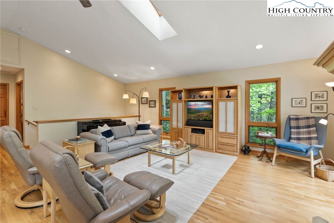
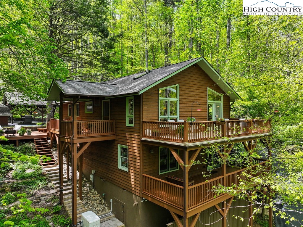
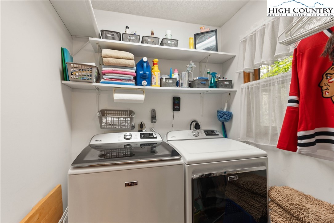
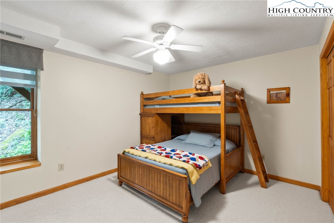
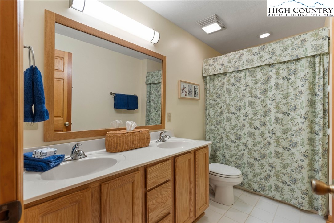
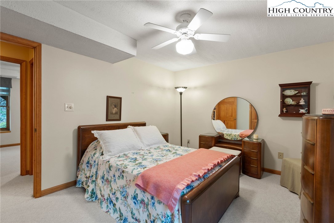
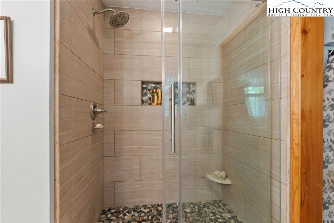
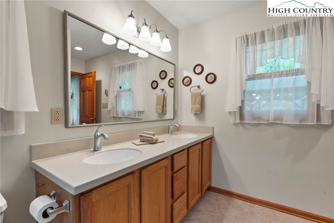
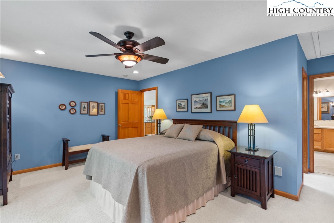
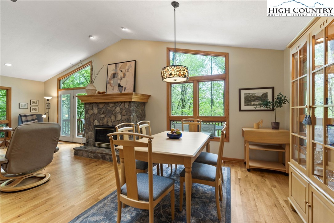
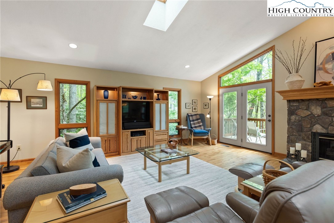
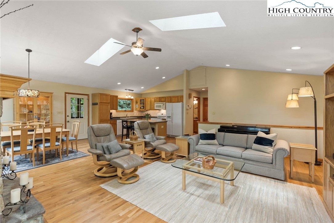
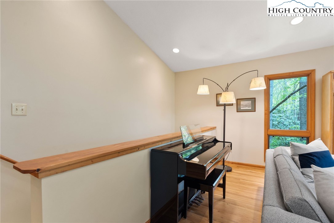
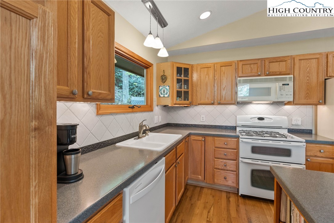
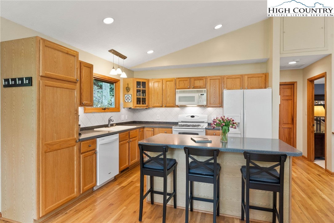
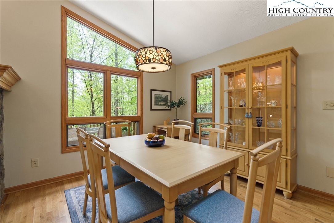
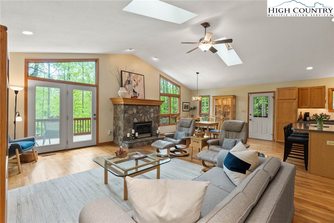

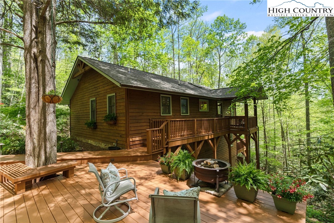
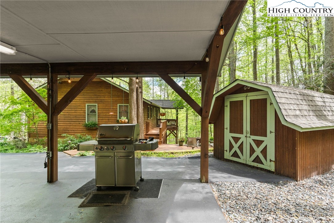
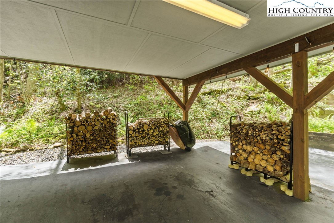
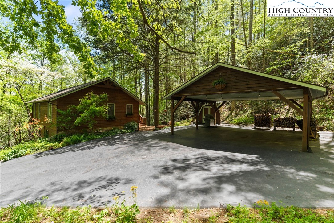
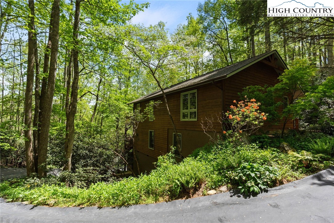
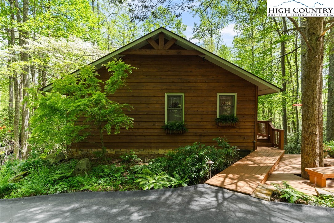
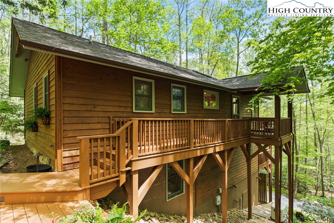
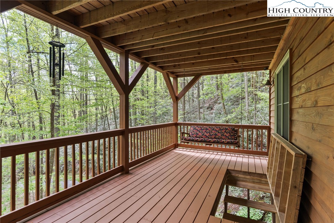
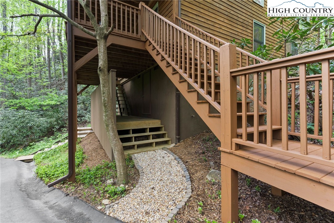
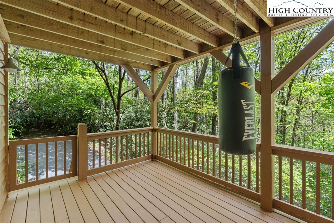
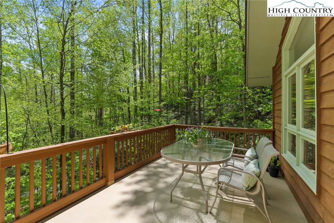
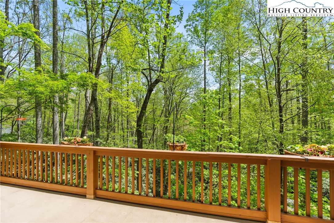
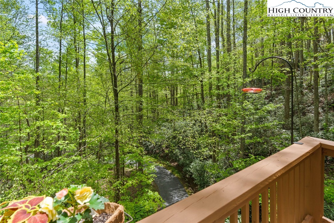
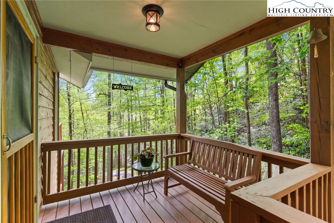
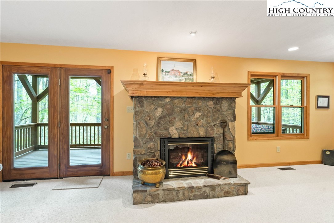
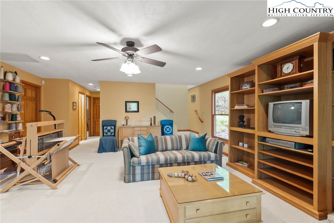
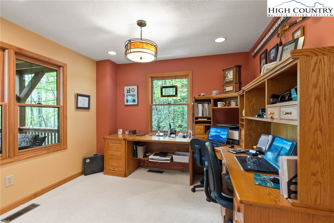
Welcome to your mountain retreat, nestled at the end of a quiet cul-de-sac with seasonal views and the perfect blend of comfort, function, and location! This meticulously maintained home offers effortless living both inside and out, just 15 minutes from Boone and Sugar Mountain, and 20 minutes to Blowing Rock or Banner Elk. Enjoy generous outdoor living across multiple freshly stained decks (April 2025), surrounded by easy-care perennial gardens, filled with native plants. Inside, you'll find a bright and open main level with large windows that fill the living, dining, and kitchen areas in natural light. Solid surface countertops and a gas range add a touch of modern convenience to the well-appointed kitchen. The primary suite and laundry on the main floor allow for true one-level living, while a second living space downstairs provides flexibility for an office, guests and hobbies. Designed for everyday ease, the home includes thoughtful features like a whole-house generator, central vacuum, large and extra-deep closets, pull-down attic, an encapsulated crawlspace with a unique “trap door” access, and dedicated workshop/hobby/storage space. Whether hosting a gathering under the handsome, oversized detached carport (which doubles as a covered pavilion) or enjoying a quiet moment with nature, this home invites you to relax in style. Short-term rentals are not permitted, preserving the tranquility of this peaceful community. Discover low-maintenance, high-comfort living in a central High Country location that truly has it all!
Listing ID:
255120
Property Type:
Single Family
Year Built:
1997
Bedrooms:
3
Bathrooms:
2 Full, 1 Half
Sqft:
2368
Acres:
1.130
Map
Latitude: 36.164605 Longitude: -81.773059
Location & Neighborhood
City: Banner Elk
County: Watauga
Area: 5-Watauga, Shawneehaw
Subdivision: Southern Skies
Environment
Utilities & Features
Heat: Forced Air, Propane
Sewer: Septic Permit3 Bedroom
Utilities: High Speed Internet Available
Appliances: Dryer, Dishwasher, Gas Range, Microwave Hood Fan, Microwave, Refrigerator, Washer
Parking: Carport, Driveway, Garage, Oversized, Paved, Private
Interior
Fireplace: Two, Gas
Windows: Skylights
Sqft Living Area Above Ground: 1184
Sqft Total Living Area: 2368
Exterior
Exterior: Storage, Paved Driveway
Style: Mountain, Traditional
Construction
Construction: Masonry, Stone Veneer, Wood Siding, Wood Frame
Roof: Architectural, Shingle
Financial
Property Taxes: $1,090
Other
Price Per Sqft: $306
Price Per Acre: $641,593
The data relating this real estate listing comes in part from the High Country Multiple Listing Service ®. Real estate listings held by brokerage firms other than the owner of this website are marked with the MLS IDX logo and information about them includes the name of the listing broker. The information appearing herein has not been verified by the High Country Association of REALTORS or by any individual(s) who may be affiliated with said entities, all of whom hereby collectively and severally disclaim any and all responsibility for the accuracy of the information appearing on this website, at any time or from time to time. All such information should be independently verified by the recipient of such data. This data is not warranted for any purpose -- the information is believed accurate but not warranted.
Our agents will walk you through a home on their mobile device. Enter your details to setup an appointment.