Category
Price
Min Price
Max Price
Beds
Baths
SqFt
Acres
You must be signed into an account to save your search.
Already Have One? Sign In Now
258221 Boone, NC 28607
2
Beds
2
Baths
804
Sqft
0.297
Acres
$349,900
For Sale
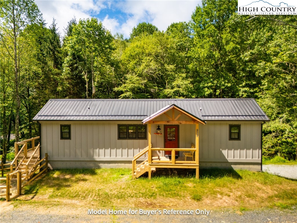
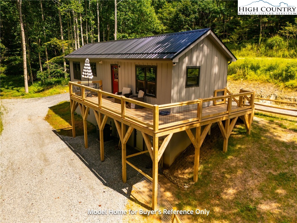
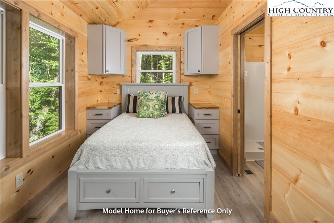
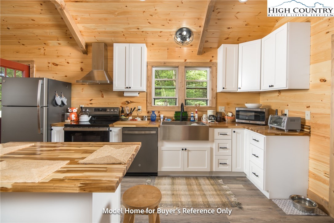
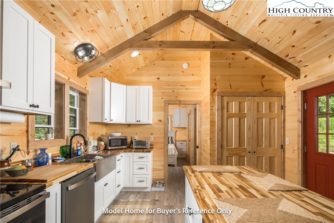
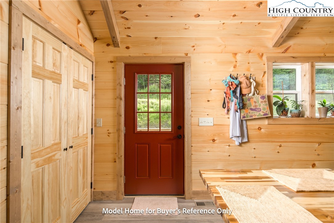
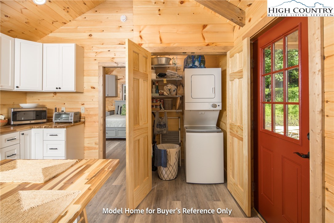
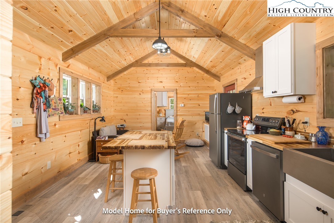
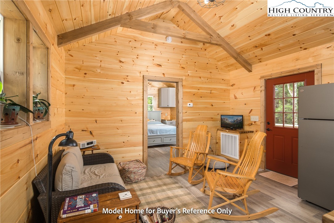
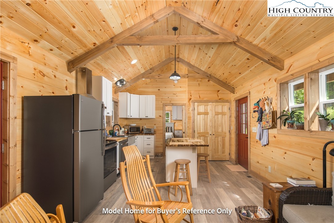
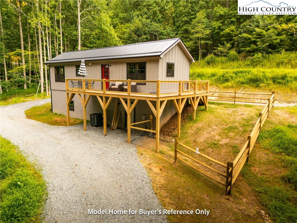
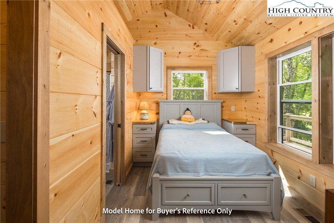
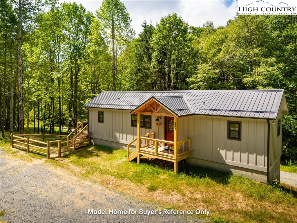
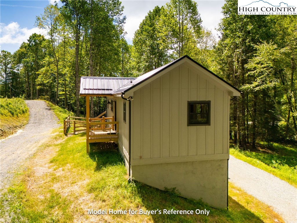
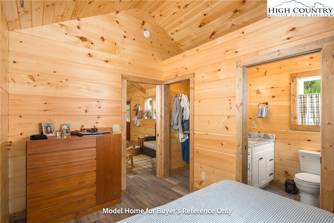
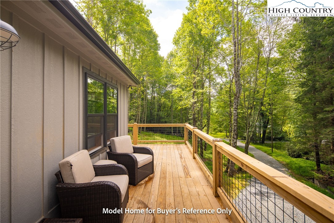
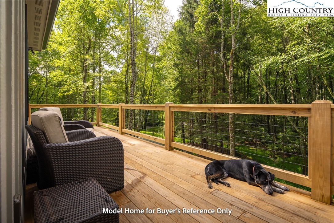
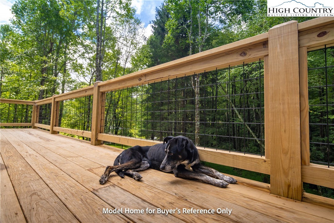
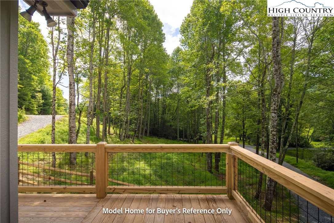
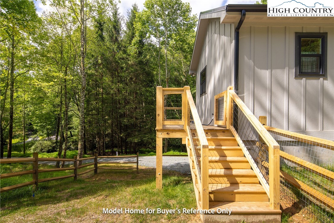
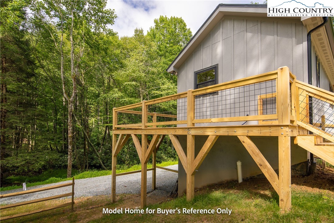
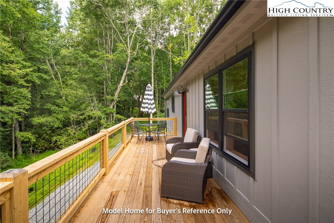
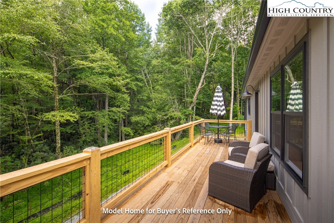
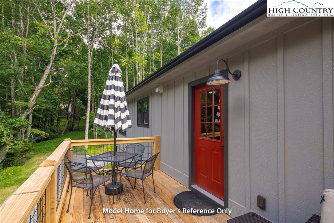
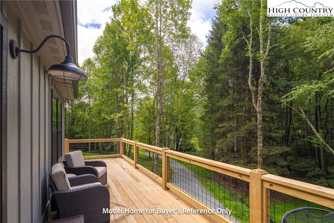
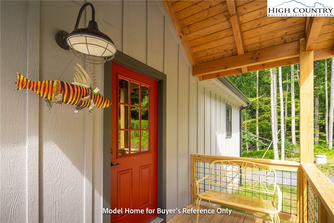
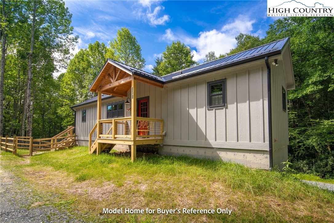
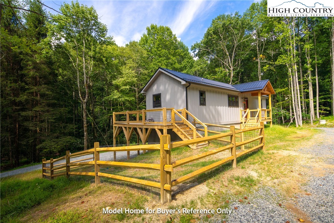
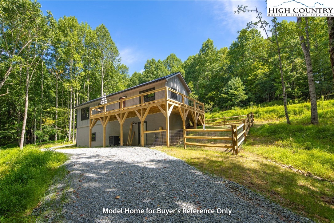
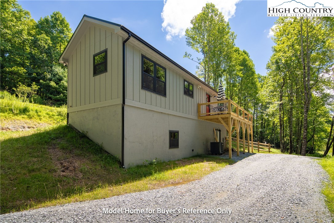
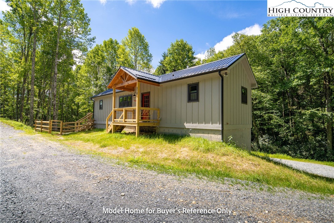
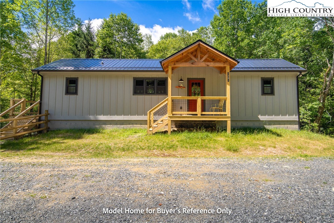
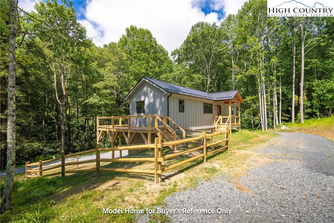
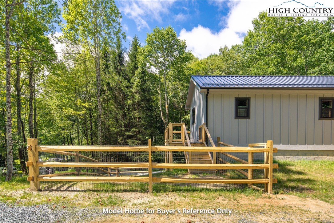
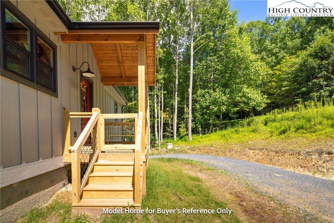
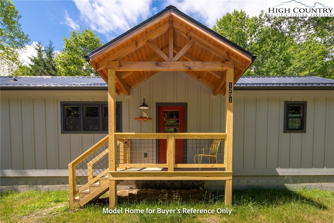
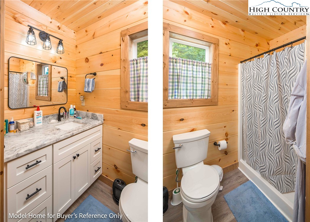
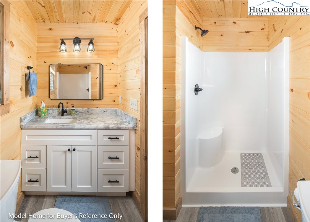
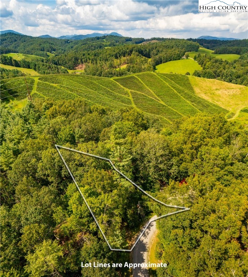
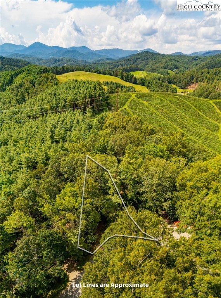
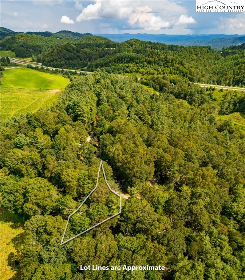
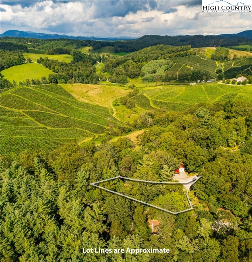
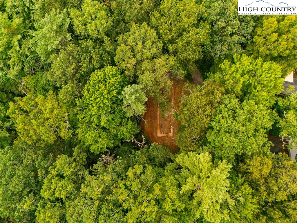
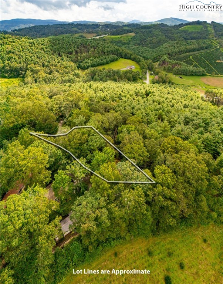
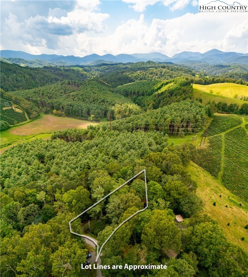
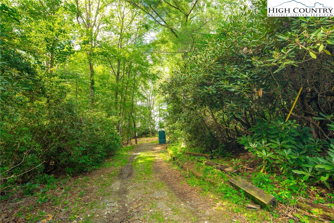
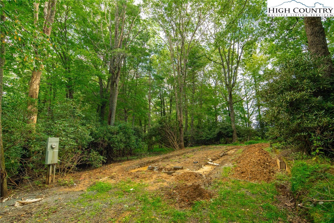
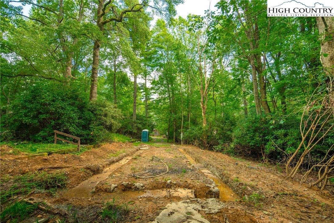
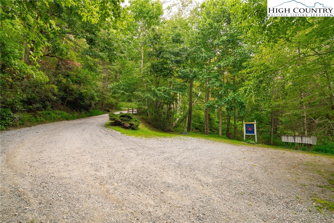
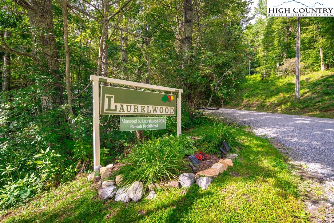
Here is your opportunity to own a gorgeous BRAND NEW home in Boone! Footers are poured and construction is ready to commence so act now to have some input into the colors and finishes that you desire. Home will have 2 bedrooms designed for queen beds, 2 full baths, spacious living area with vaulted ceilings, and a cozy fireplace! Photos are of a similar home recently completed by the same builder. Large beautiful decks will add to the outdoor living space and functionality of the home tucked into a peaceful wooded setting just minutes from all of the amenities and adventures of Boone and the surrounding area. Plans include LVP flooring, metal roof, black or stainless appliances, butcher block or granite counters, and an electric heat pump for heat and AC. Some options can be discussed early on and altered to your liking for a potential upcharge. Located in the serene Laurelwood subdivision which prohibits rentals to protect the peaceful aura of the neighborhood. Don't delay, have your agent reach out today and we will get you all of the information that you need to call this new home yours and begin enjoying affordable NEW construction by next year!
Listing ID:
258221
Property Type:
Single Family
Year Built:
2026
Bedrooms:
2
Bathrooms:
2 Full, 0 Half
Sqft:
804
Acres:
0.297
Map
Latitude: 36.239156 Longitude: -81.572319
Location & Neighborhood
City: Boone
County: Watauga
Area: 1-Boone, Brushy Fork, New River
Subdivision: Laurelwood
Environment
Utilities & Features
Heat: Electric, Fireplaces, Heat Pump
Sewer: Septic Permit4 Bedroom, Sewer Applied For Permit, Shared Septic, Septic Tank
Utilities: Cable Available, Septic Available
Appliances: Dryer, Dishwasher, Electric Range, Electric Water Heater, Refrigerator, Washer
Parking: Driveway, Gravel, Shared Driveway
Interior
Fireplace: Gas, Propane
Windows: Double Pane Windows
Sqft Living Area Above Ground: 804
Sqft Total Living Area: 804
Exterior
Style: Craftsman
Construction
Construction: Hardboard, Wood Frame
Roof: Metal
Financial
Property Taxes: $414
Other
Price Per Sqft: $435
Price Per Acre: $1,178,114
The data relating this real estate listing comes in part from the High Country Multiple Listing Service ®. Real estate listings held by brokerage firms other than the owner of this website are marked with the MLS IDX logo and information about them includes the name of the listing broker. The information appearing herein has not been verified by the High Country Association of REALTORS or by any individual(s) who may be affiliated with said entities, all of whom hereby collectively and severally disclaim any and all responsibility for the accuracy of the information appearing on this website, at any time or from time to time. All such information should be independently verified by the recipient of such data. This data is not warranted for any purpose -- the information is believed accurate but not warranted.
Our agents will walk you through a home on their mobile device. Enter your details to setup an appointment.