Category
Price
Min Price
Max Price
Beds
Baths
SqFt
Acres
You must be signed into an account to save your search.
Already Have One? Sign In Now
257031 Boone, NC 28607
4
Beds
3.5
Baths
2431
Sqft
0.750
Acres
$500,000
For Sale
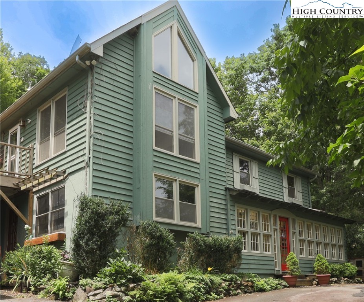
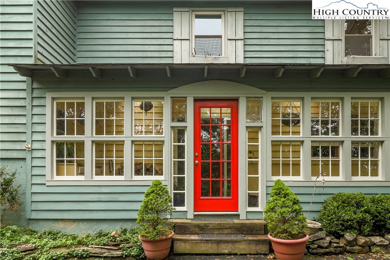
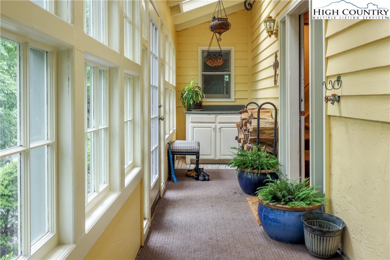
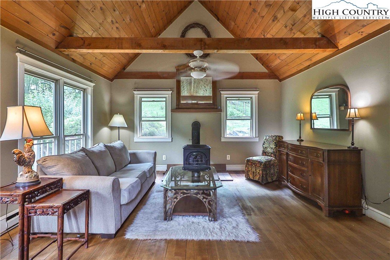
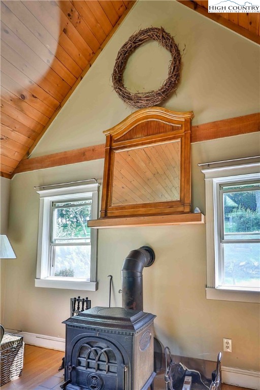
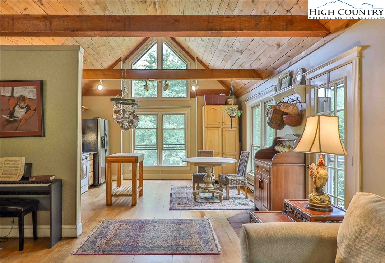
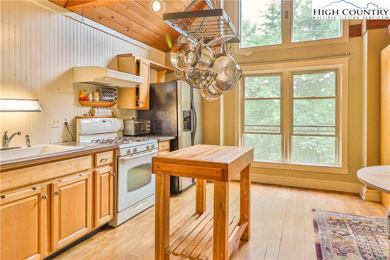
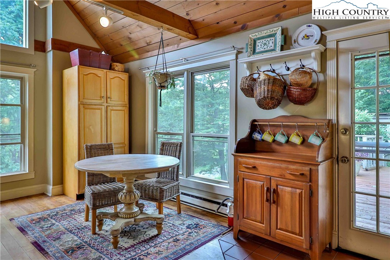
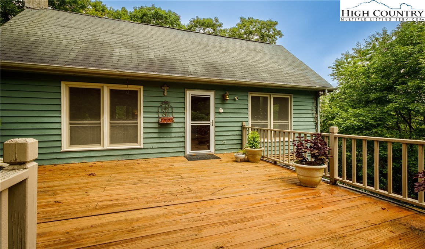
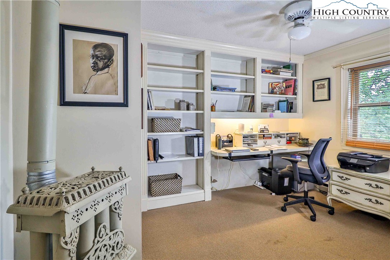
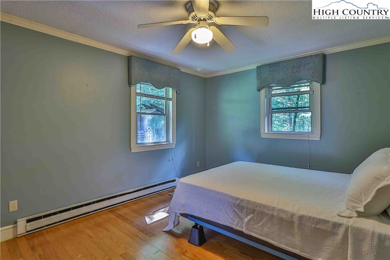
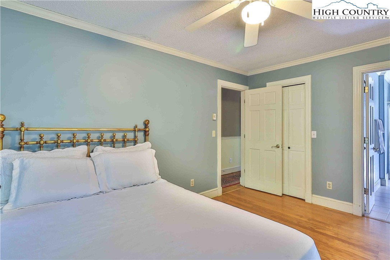
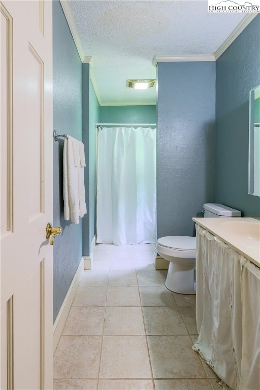
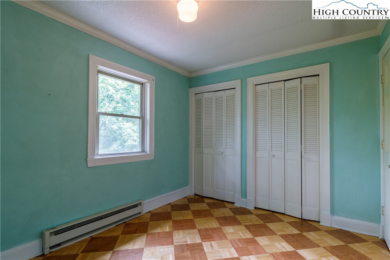
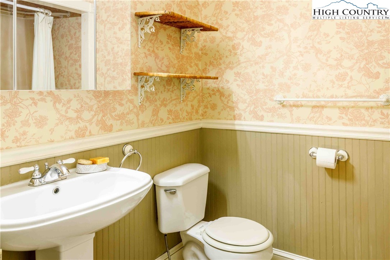
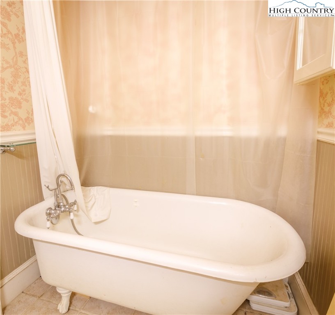
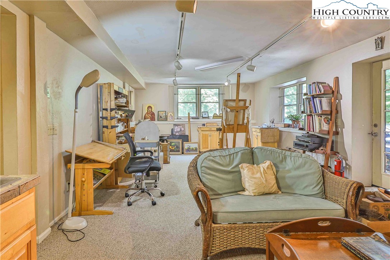
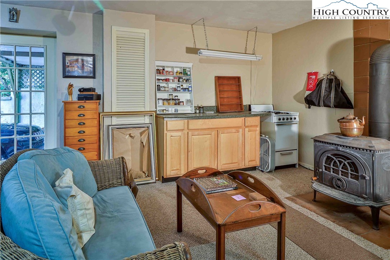
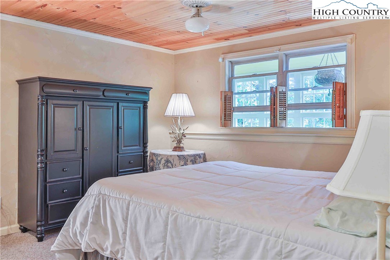
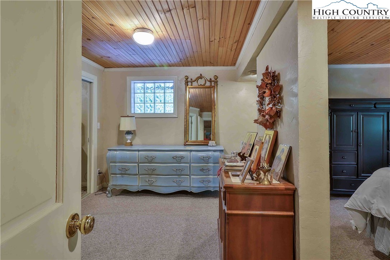
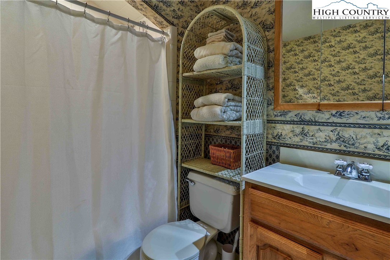
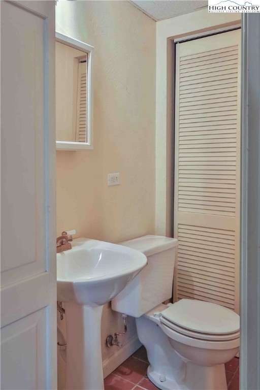
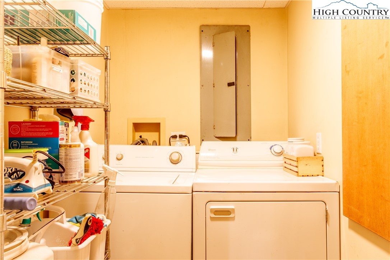
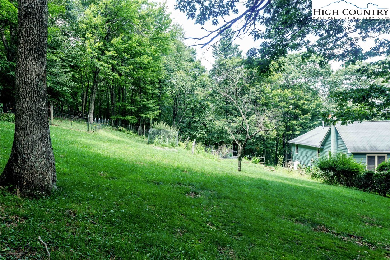
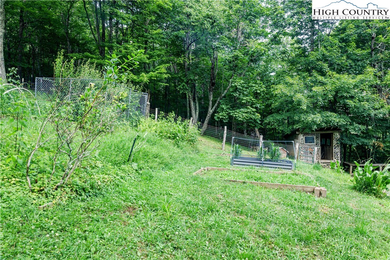
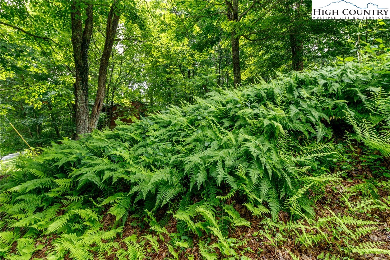
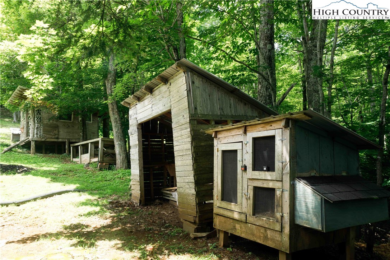
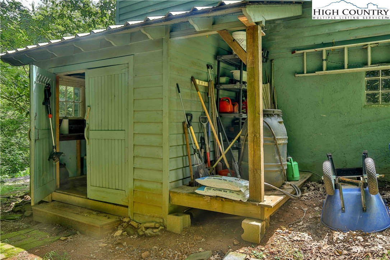
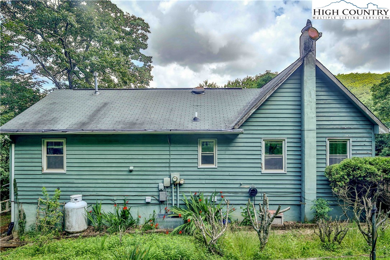
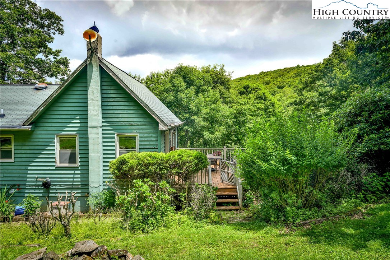
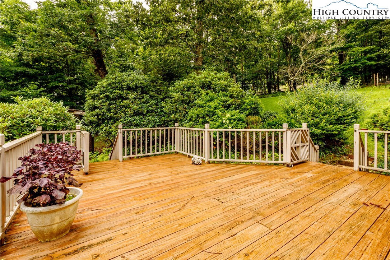
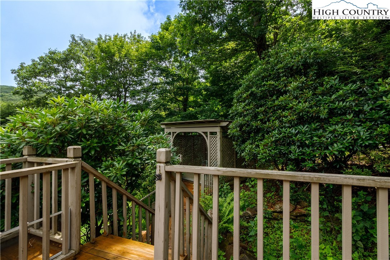
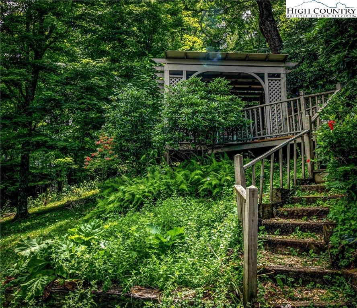
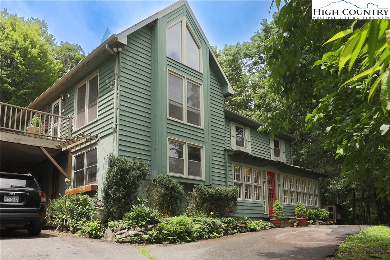
A quick 10 minutes drive from Earthfare brings you to 5033 Junaluska Road. Leave the convenient amenities and busyness of Boone behind to arrive at this home set at 4200 feet elevation for a cool summer spot to relax in nature's peaceful quiet. This long cherished home and yard offer many amenities to enjoy the large outdoor grassy space -- a fenced in dog trot, a unique and charming former goat barn/playhouse, sturdy cages for chickens, established vegetable beds, a tool shed, a small pond, a gazebo and endless varieties of shrubs, ferns, flowering plants, and large shade trees. Step inside the lower level front door to a sunroom, then beyond to a large tiled foyer. The lower level offers a spacious family room, currently used as an art studio, plus cozy sitting area with wood heat stove, a gas range and kitchen sink. Along the hall leading to the downstairs primary bedroom are a half bath and laundry room. The lower level primary bedroom looks out through the sunroom to the wooded front yard. A sitting room and full bath complete the ensuite. Walk upstairs to a hall with half bath that leads to three bedrooms, one currently used as an office. One of the bedrooms is primary with an ensuite full bath. There's something magical about sitting in the living room. Whether it's the vaulted wood tongue-and-groove ceiling or the large windows displaying the lovely outdoors and streaming light in or the wood flooring or the free-standing wood stove or something else, one instantly feels at peace. The living room opens to a spacious kitchen and dining area. Here, too, huge windows abundantly stream light in, filling the entire space up to the vaulted ceiling. Step outside the kitchen to the large wood deck, then on to the gazebo, inviting days of al fresco dining in the cool sylvan woods surrounding the property. Is there a mountain view? Peek through the trees and vegetation in front of the home and you'll see that with clearing, a view is possible. With a total of 2956 square feet under room, the home offers two living spaces to gather together yet also nooks and crannies for quiet solitude. The paved driveway accommodates multiple cars.
Listing ID:
257031
Property Type:
Single Family
Year Built:
1986
Bedrooms:
4
Bathrooms:
3 Full, 2 Half
Sqft:
2431
Acres:
0.750
Map
Latitude: 36.256611 Longitude: -81.718734
Location & Neighborhood
City: Boone
County: Watauga
Area: 1-Boone, Brushy Fork, New River
Subdivision: None
Environment
Utilities & Features
Heat: Baseboard, Electric, Forced Air, Propane, Space Heater, Wood Stove
Sewer: Private Sewer, Septic Permit Unavailable, Septic Tank
Utilities: High Speed Internet Available, Septic Available
Appliances: Dishwasher, Electric Water Heater, Gas Cooktop
Parking: Asphalt, Carport, Driveway
Interior
Fireplace: One, Free Standing, Wood Burning
Windows: Double Hung
Sqft Living Area Above Ground: 1478
Sqft Total Living Area: 2431
Exterior
Exterior: Out Buildings, Storage
Style: Mountain, Traditional
Construction
Construction: Wood Siding, Wood Frame
Roof: Asphalt, Shingle
Financial
Property Taxes: $635
Home Warranty: Yes
Other
Price Per Sqft: $206
Price Per Acre: $666,667
The data relating this real estate listing comes in part from the High Country Multiple Listing Service ®. Real estate listings held by brokerage firms other than the owner of this website are marked with the MLS IDX logo and information about them includes the name of the listing broker. The information appearing herein has not been verified by the High Country Association of REALTORS or by any individual(s) who may be affiliated with said entities, all of whom hereby collectively and severally disclaim any and all responsibility for the accuracy of the information appearing on this website, at any time or from time to time. All such information should be independently verified by the recipient of such data. This data is not warranted for any purpose -- the information is believed accurate but not warranted.
Our agents will walk you through a home on their mobile device. Enter your details to setup an appointment.