Category
Price
Min Price
Max Price
Beds
Baths
SqFt
Acres
You must be signed into an account to save your search.
Already Have One? Sign In Now
This Listing Sold On August 22, 2025
255713 Sold On August 22, 2025
3
Beds
5
Baths
4152
Sqft
4.670
Acres
$1,447,500
Sold
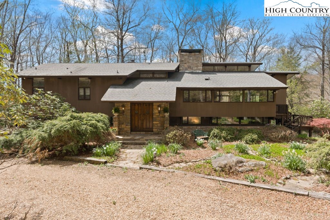
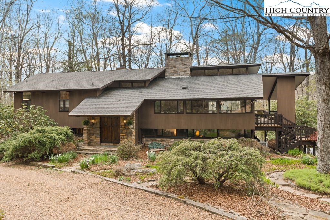
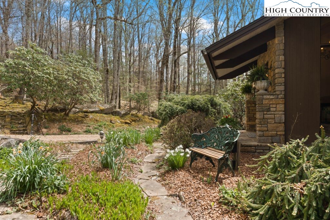
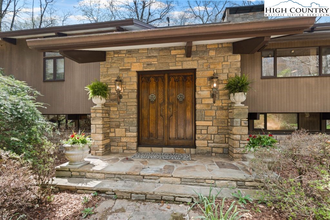
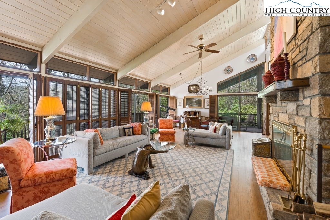
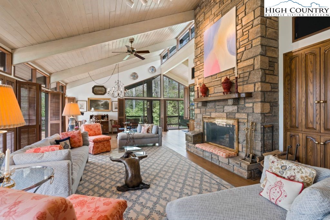
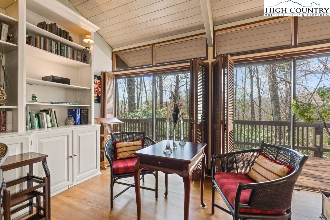
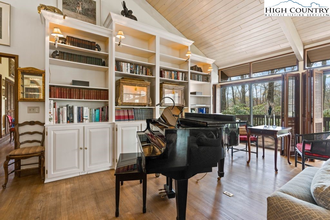
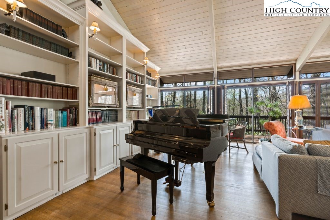
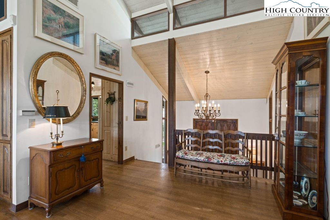
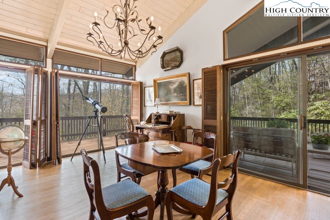
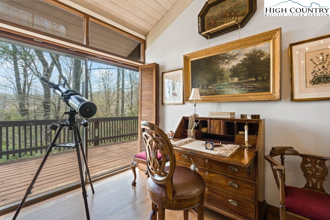
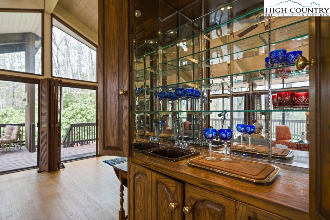
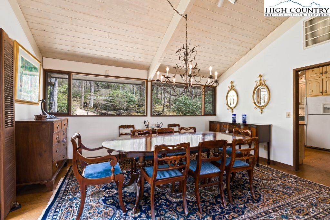
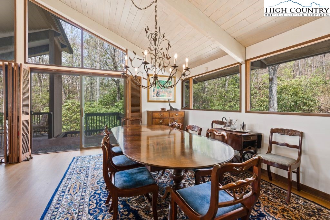
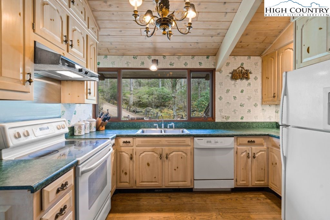
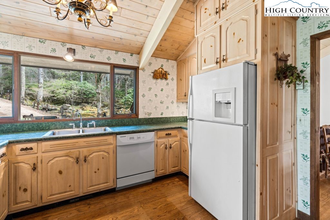
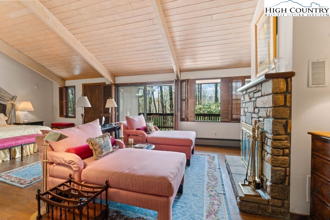
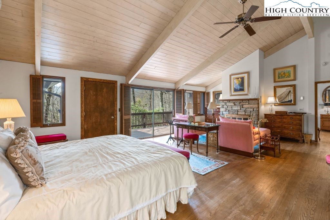
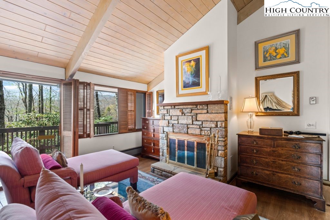
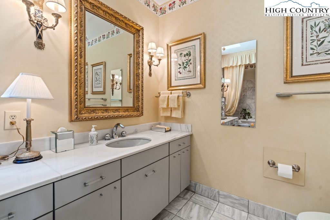

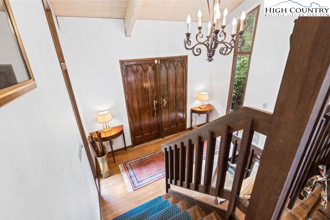
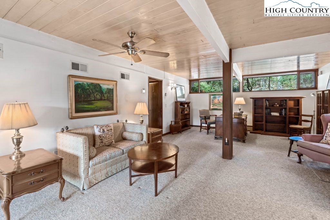
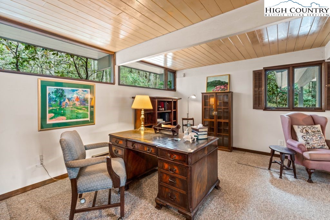

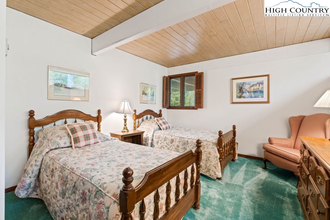
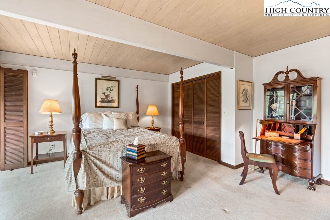
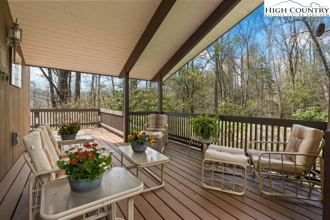
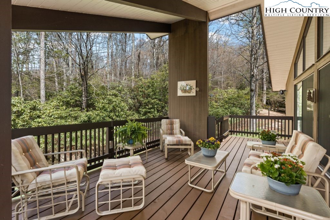
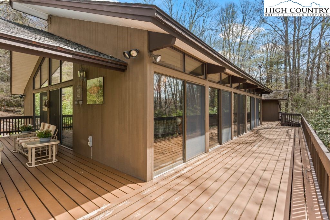
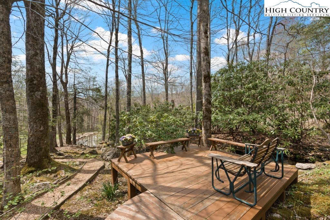
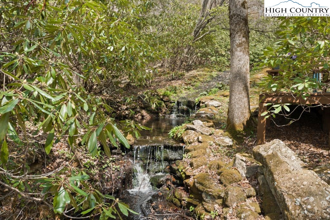
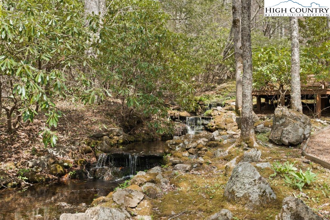
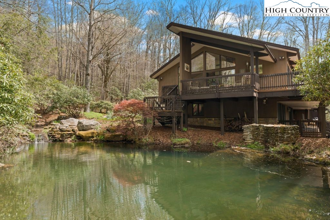
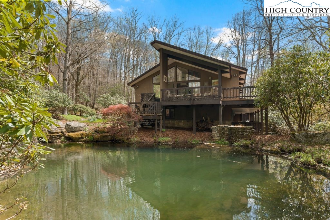
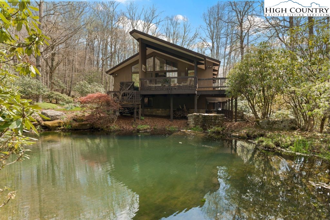
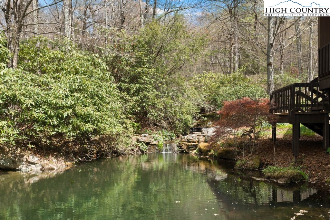
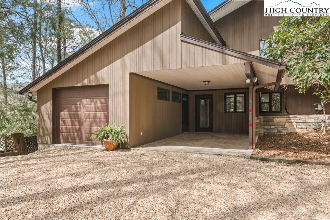
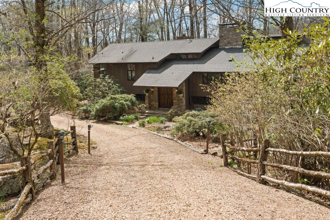
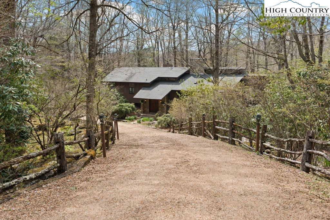
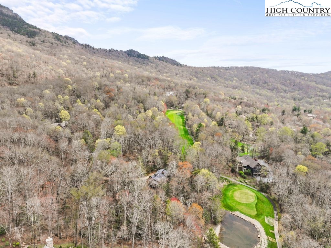
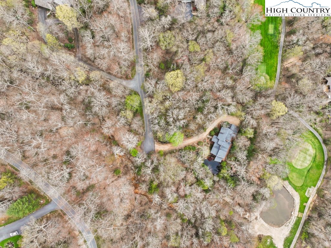
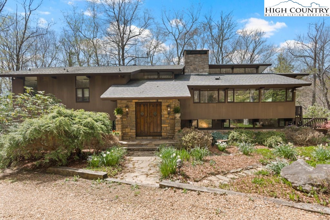
In Grandfather Golf and Country Club, this three-bedroom, five-bath residence seamlessly blends mid-century architectural charm with serenity of mountain living. Privately situated across four lots, the home enjoys peaceful views of a tranquil pond and a cascading stream just beyond the expansive deck, with walking paths offering direct access to the golf course. The flexible floor plan accommodates a variety of lifestyles, featuring a spacious main-level living area with wood flooring and a large lower-level den, ideal for gathering with family and friends. Walls of windows and sliding glass doors flood the interior with natural light and frame the scenic surroundings. The primary suite offers dual baths for enhanced comfort and privacy, while multiple fireplaces and custom woodwork add to the home's timeless character. GGCC membership is available at an additional cost, please inquire about details, requirements and availability. GGCC offers, to its members, lake amenities, indoor/outdoor tennis and pickleball, two golf courses, croquet, a fitness center, multiple dining options, hiking trails, recreation center and more.. Agent notes/disclosures: There is a discrepancy between tax (3,620) and actual measurements (4,152), a difference of 145 square feet on the upper level and 387 square feet on basement level. The tax card lists three bedrooms, three baths, however, the home is used with four sleeping areas and five full baths. No septic permit is on file with Toe River Health Department. Partial air conditioning is noted on upper level, and does not appear to be available on lower level (electric baseboard noted). Generator, elevator, and appliances require maintenance or replacement. Acreage is approximate (based on tax/GIS mapping) and reflects the removal of Lot 304 (.8 acres per recent survey), which is not included in this listing but available separately. Offer deadline of June 14, 2025.
Listing ID:
255713
Property Type:
Single Family
Year Built:
1981
Bedrooms:
3
Bathrooms:
5 Full, 0 Half
Sqft:
4152
Acres:
4.670
Map
Latitude: 36.099763 Longitude: -81.843836
Location & Neighborhood
City: Linville
County: Avery
Area: 9-Linville
Subdivision: Grandfather Golf And Country Club
Environment
Utilities & Features
Heat: Baseboard, Electric, Heat Pump
Sewer: Other, See Remarks
Appliances: Dryer, Dishwasher, Electric Range, Microwave, Refrigerator, Washer
Parking: Basement, Carport, Driveway, Garage, Gravel, Private
Interior
Fireplace: Two, Stone
Sqft Living Area Above Ground: 2193
Sqft Total Living Area: 4152
Exterior
Exterior: Other, See Remarks, Gravel Driveway
Style: Mountain
Construction
Construction: Wood Siding, Wood Frame
Roof: Asphalt, Shingle
Financial
Property Taxes: $4,296
Other
Price Per Sqft: $331
Price Per Acre: $294,433
The data relating this real estate listing comes in part from the High Country Multiple Listing Service ®. Real estate listings held by brokerage firms other than the owner of this website are marked with the MLS IDX logo and information about them includes the name of the listing broker. The information appearing herein has not been verified by the High Country Association of REALTORS or by any individual(s) who may be affiliated with said entities, all of whom hereby collectively and severally disclaim any and all responsibility for the accuracy of the information appearing on this website, at any time or from time to time. All such information should be independently verified by the recipient of such data. This data is not warranted for any purpose -- the information is believed accurate but not warranted.
Our agents will walk you through a home on their mobile device. Enter your details to setup an appointment.