Category
Price
Min Price
Max Price
Beds
Baths
SqFt
Acres
You must be signed into an account to save your search.
Already Have One? Sign In Now
This Listing Sold On January 25, 2024
246473 Sold On January 25, 2024
4
Beds
2.5
Baths
1979
Sqft
1.410
Acres
$485,000
Sold
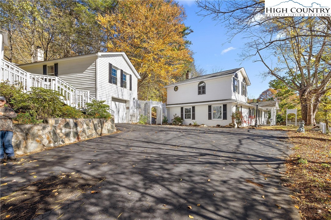
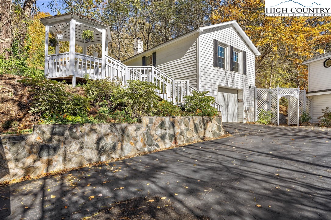
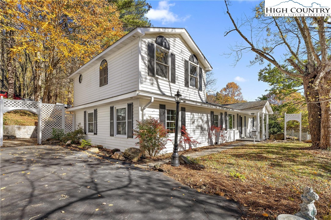
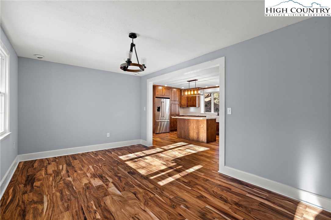
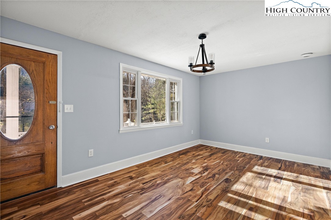
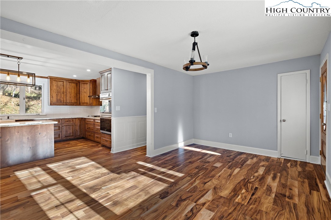
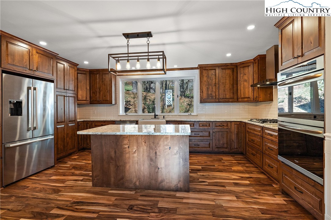
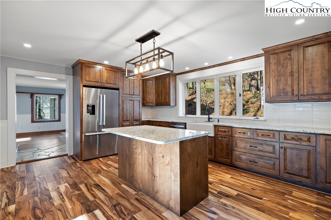
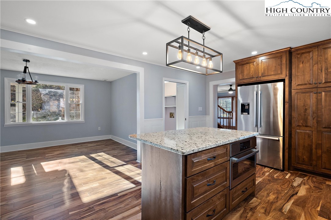
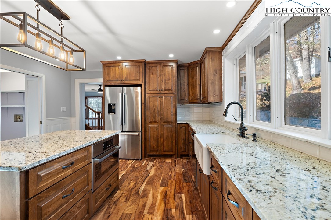
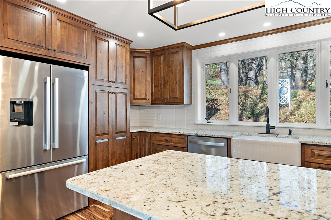
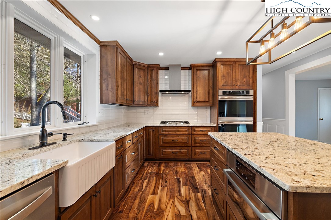
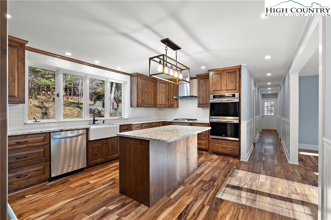
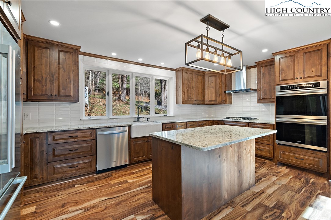
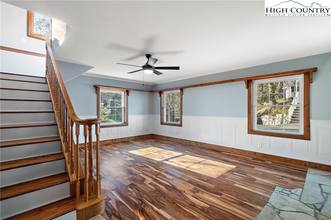
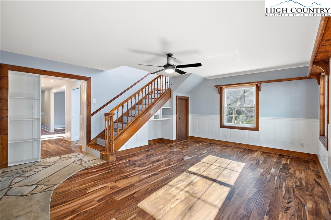
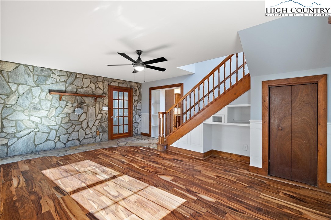
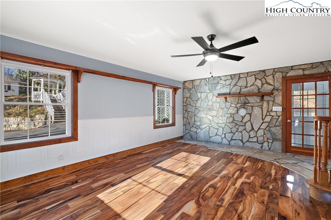
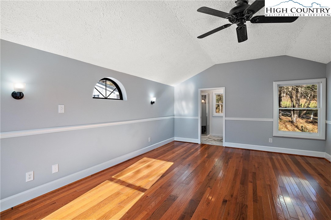
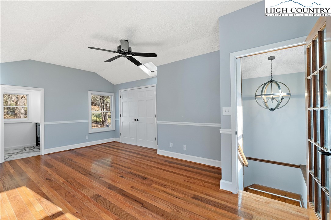
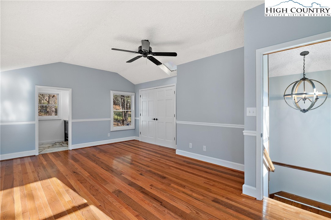
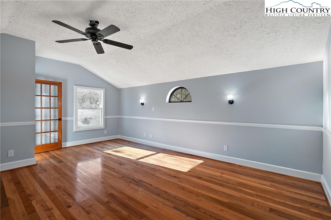
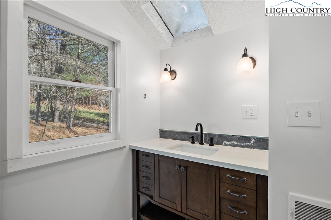
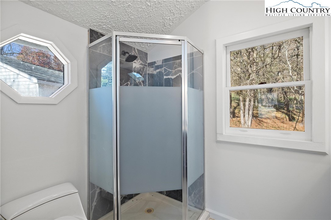

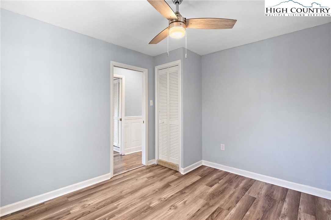
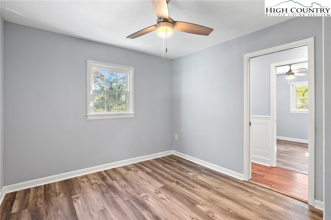
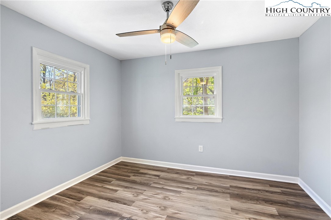


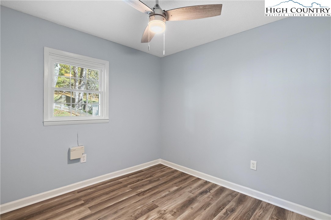
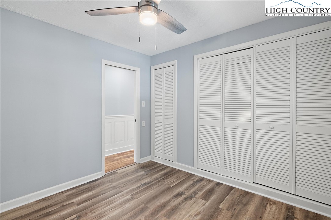
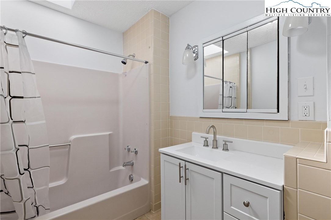
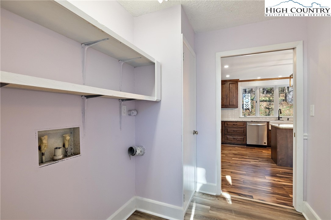
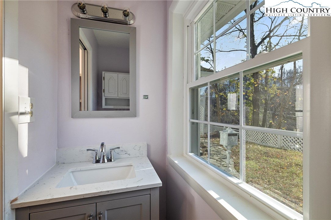
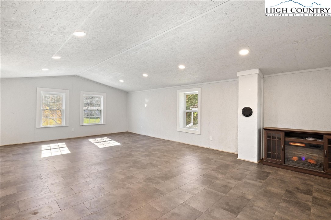
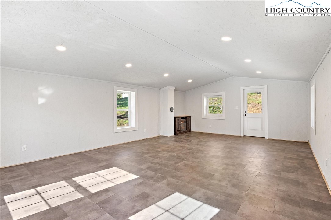
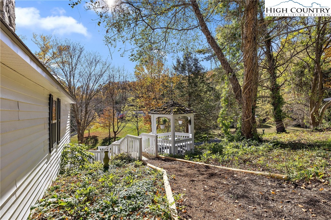
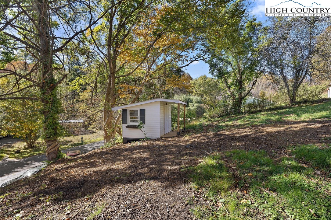
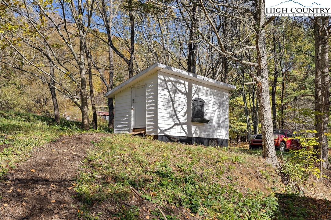
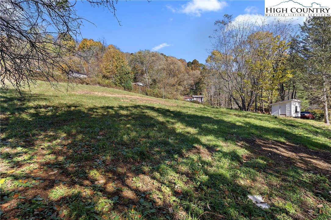
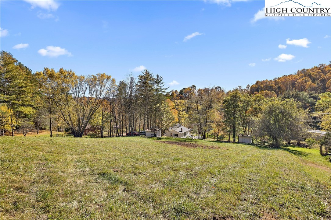
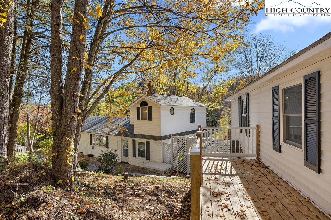
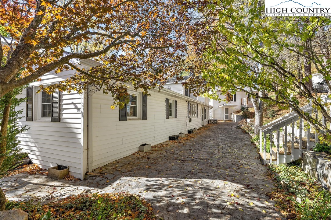
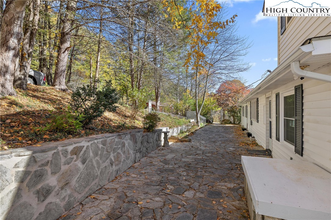
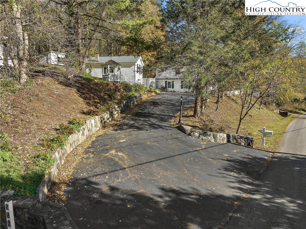
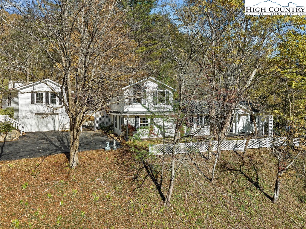
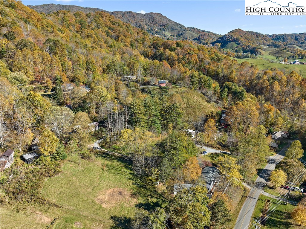
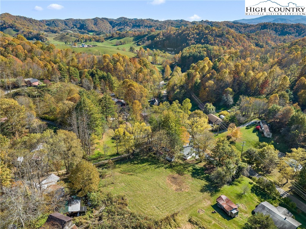
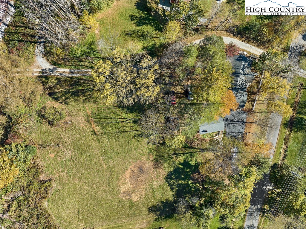
This charming farmhouse-style home has had tremendous improvements made to it over the past year including plumbing, electrical, and flooring. There have been lots of enhancements made that you can't see, but the ones you can see are incredible! You enter the home through a living or dining space that opens into an amazing modern kitchen. Custom cabinets, granite counters, and high-end appliances including a drawer microwave are ready to cook your delicious meals. The main level also offers three bedrooms, a large living space with abundant windows, your laundry room, and one and a half baths. Upstairs is your private primary bedroom with an attached bathroom. The detached garage offers a large space for parking, storage, and a workshop. Above this garage is an additional heated space, ready for you to utilize as you see fit! The property also includes numerous outbuildings and remarkably includes two extra lots for privacy and possible future building sites if desired. A brand-new HVAC system is also being installed. Many expensive structural upgrades were made to the house and to the detached garage to make sure they were in excellent condition. You'll notice that the home, while drastically updated, still has the charm of its original farmhouse style with features like the timeless black and white exterior and wormy chestnut interior trim work. The generous rear stone patio is a wonderful place for grilling, entertaining, and relaxing. Located just 10 minutes from downtown Boone, this quiet oasis is ideally located for easy access to town with all the benefits of living away from the hustle, bustle, and traffic.
Listing ID:
246473
Property Type:
SingleFamilyResidence
Year Built:
1967
Bedrooms:
4
Bathrooms:
2 Full, 1 Half
Sqft:
1979
Acres:
1.410
Garage/Carport:
1
Map
Latitude: 36.254882 Longitude: -81.756979
Location & Neighborhood
City: Vilas
County: Watauga
Area: 7-Cove Creek
Subdivision: None
Environment
Utilities & Features
Heat: Electric, Heat Pump
Sewer: Private Sewer, Septic Permit Unavailable
Utilities: High Speed Internet Available
Appliances: Built In Oven, Double Oven, Dishwasher, Exhaust Fan, Electric Water Heater, Gas Cooktop, Microwave, Refrigerator
Parking: Driveway, Detached, Garage, One Car Garage, Paved, Private
Interior
Fireplace: Free Standing
Windows: Double Pane Windows
Sqft Living Area Above Ground: 1979
Sqft Total Living Area: 1979
Exterior
Exterior: Paved Driveway
Style: Farmhouse, Traditional
Construction
Construction: Vinyl Siding, Wood Frame
Garage: 1
Roof: Architectural, Shingle
Financial
Property Taxes: $965
Other
Price Per Sqft: $265
Price Per Acre: $372,340
The data relating this real estate listing comes in part from the High Country Multiple Listing Service ®. Real estate listings held by brokerage firms other than the owner of this website are marked with the MLS IDX logo and information about them includes the name of the listing broker. The information appearing herein has not been verified by the High Country Association of REALTORS or by any individual(s) who may be affiliated with said entities, all of whom hereby collectively and severally disclaim any and all responsibility for the accuracy of the information appearing on this website, at any time or from time to time. All such information should be independently verified by the recipient of such data. This data is not warranted for any purpose -- the information is believed accurate but not warranted.
Our agents will walk you through a home on their mobile device. Enter your details to setup an appointment.