Category
Price
Min Price
Max Price
Beds
Baths
SqFt
Acres
You must be signed into an account to save your search.
Already Have One? Sign In Now
This Listing Sold On January 9, 2024
245612 Sold On January 9, 2024
1
Beds
1.5
Baths
1119
Sqft
0.020
Acres
$610,000
Sold
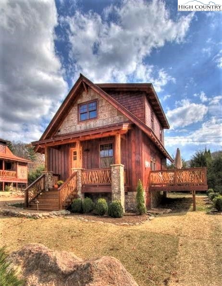
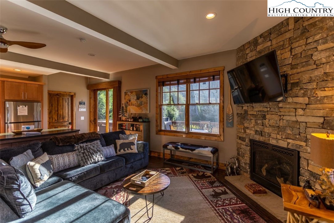
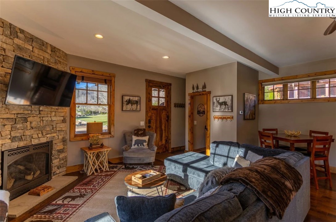
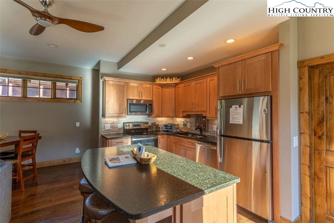
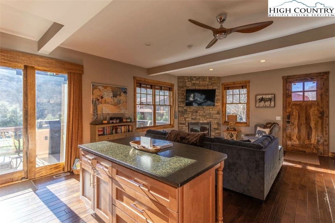
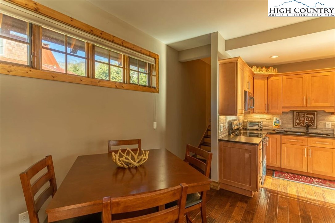
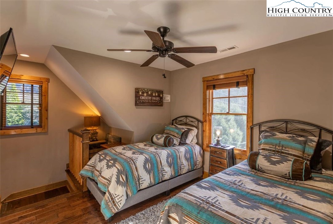
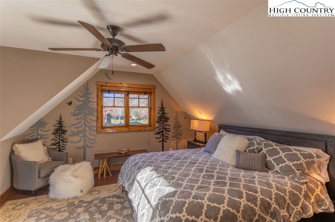
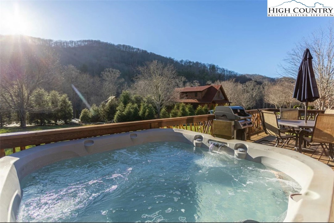
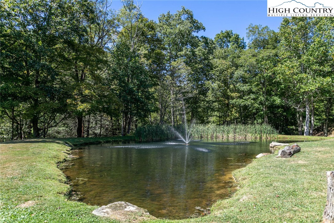
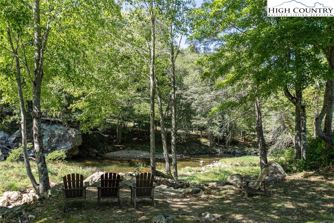
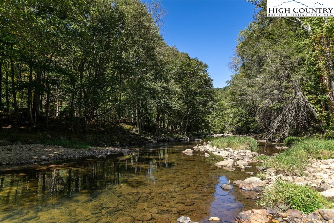
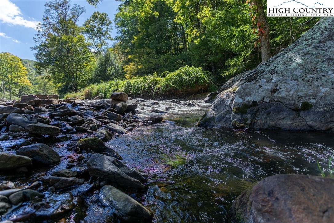
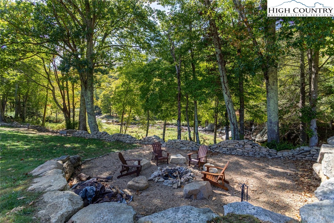
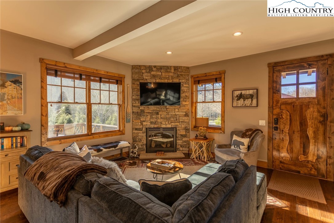
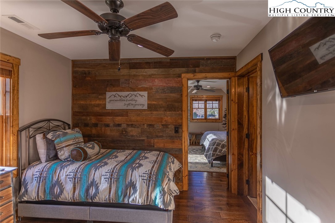
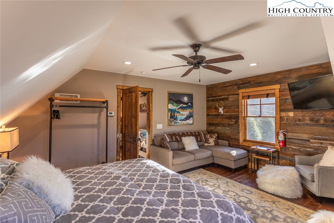
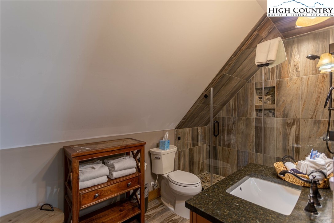
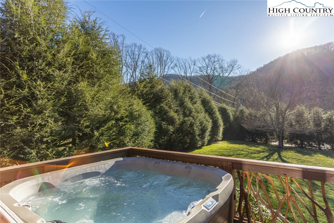
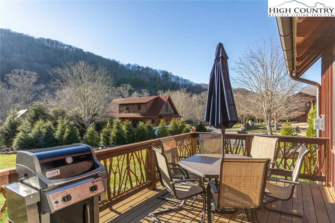
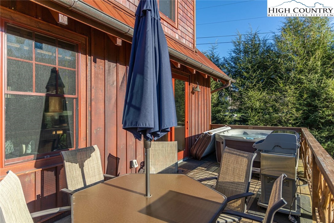
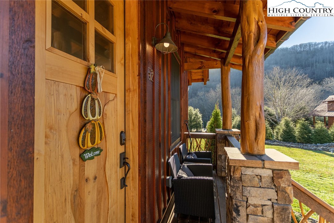
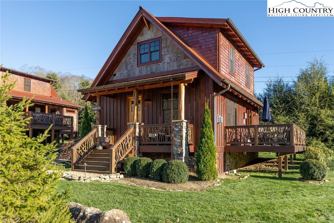
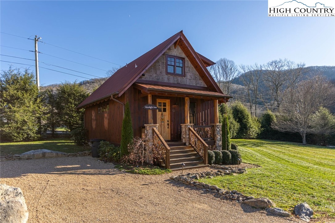
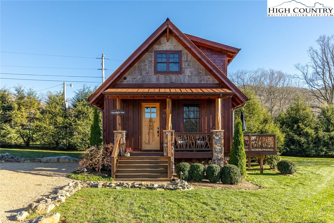
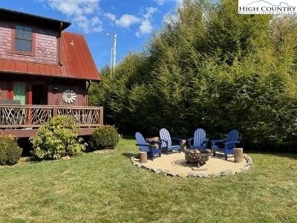
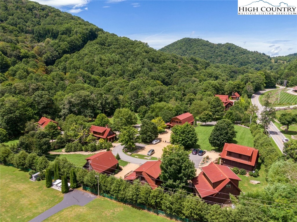
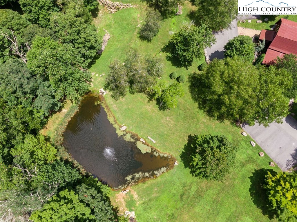
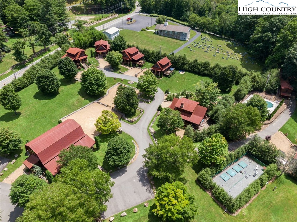
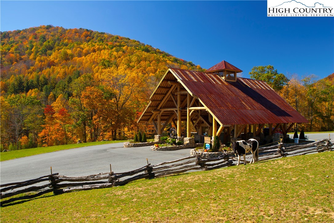
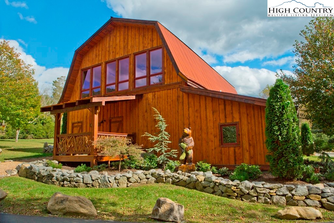
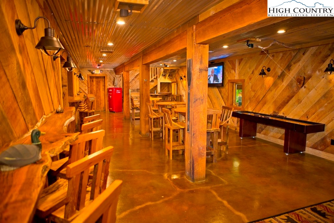
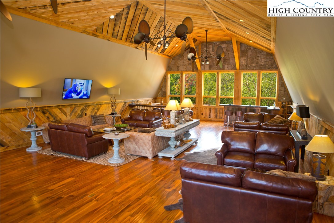
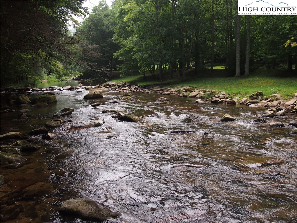
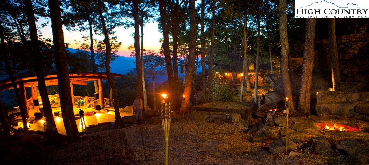
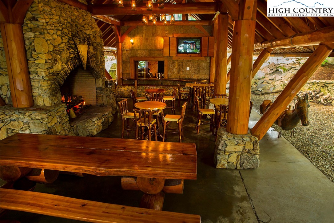
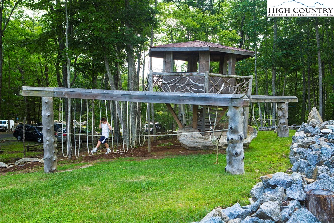
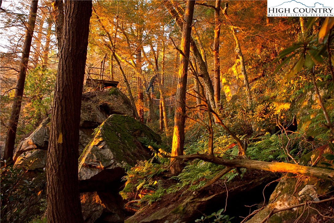
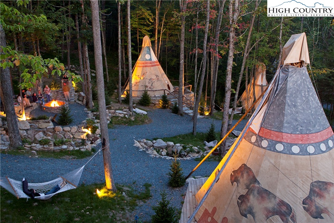
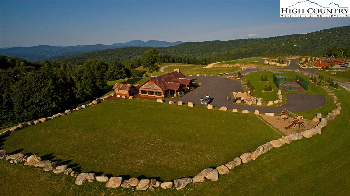
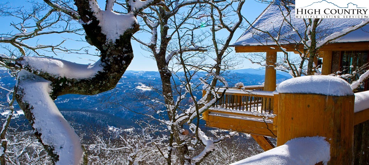
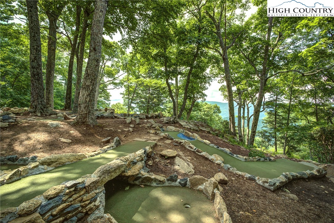
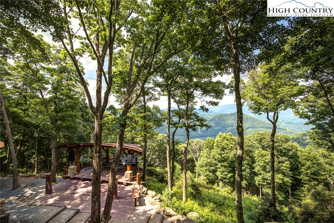
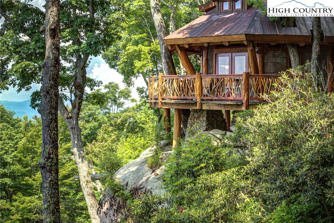
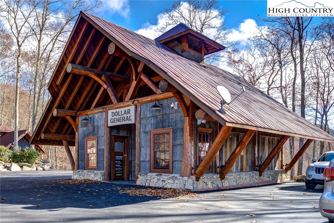
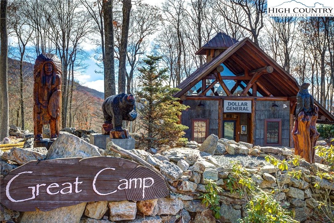
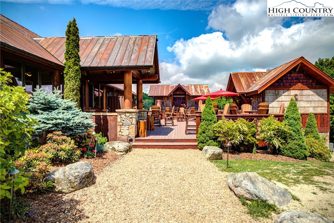
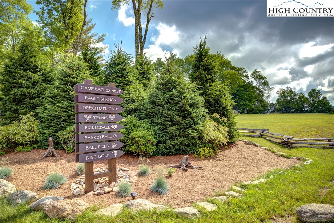
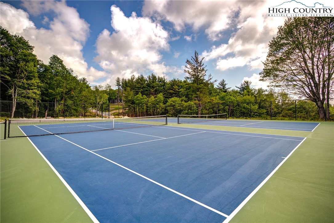
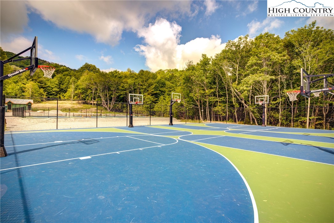
Luxury cabin located in the highly sought after River Club at The Lodges at Eagles Nest. Proven top rental performer and sleeps 6! Can easily be converted to two bedroom and quote will be provided upon request. This area provides over 2000ft of coveted trophy trout fishing waters. The home which is being sold fully furnished and move in ready features upgraded stainless steel appliances, washer/dryer, bar/dining area, power room, living room, stone fireplace, custom cabinetry, granite countertops and more! The outdoor living area offers a large deck with gas grill, four person hot tub, and a brand new firepit with adirondack chairs. Although listed as a townhome this is a single family home. 1/10 of the common space is owned along with the 9 other owners within this part of the river club. The property is maintenance free and includes lawn care and all owners share the well. Owners have access to the club located steps from the home and features a large gaming area, bar, lounging area, and fishing equipment storage. In addition to the River Club owners have full access to the tremendous array of amenities Eagles Nest has to offer!
Listing ID:
245612
Property Type:
Townhouse
Year Built:
2015
Bedrooms:
1
Bathrooms:
1 Full, 1 Half
Sqft:
1119
Acres:
0.020
Map
Latitude: 36.172963 Longitude: -81.917001
Location & Neighborhood
City: Banner Elk
County: Avery
Area: 8-Banner Elk
Subdivision: The Lodges At Eagles Nest
Environment
Utilities & Features
Heat: Electric, Forced Air, Fireplaces
Sewer: Private Sewer
Utilities: High Speed Internet Available
Appliances: Dryer, Dishwasher, Electric Cooktop, Disposal, Microwave, Refrigerator, Washer, Water Heater
Parking: Driveway, Gravel, No Garage, Private
Interior
Fireplace: Stone, Propane
Windows: Window Treatments
Sqft Living Area Above Ground: 1119
Sqft Total Living Area: 1119
Exterior
Exterior: Fire Pit, Hot Tub Spa, Gravel Driveway
Style: Cottage
Construction
Construction: Cedar, Frame, Stone, Wood Siding
Roof: Metal
Financial
Property Taxes: $1
Other
Price Per Sqft: $625
The data relating this real estate listing comes in part from the High Country Multiple Listing Service ®. Real estate listings held by brokerage firms other than the owner of this website are marked with the MLS IDX logo and information about them includes the name of the listing broker. The information appearing herein has not been verified by the High Country Association of REALTORS or by any individual(s) who may be affiliated with said entities, all of whom hereby collectively and severally disclaim any and all responsibility for the accuracy of the information appearing on this website, at any time or from time to time. All such information should be independently verified by the recipient of such data. This data is not warranted for any purpose -- the information is believed accurate but not warranted.
Our agents will walk you through a home on their mobile device. Enter your details to setup an appointment.