Category
Price
Min Price
Max Price
Beds
Baths
SqFt
Acres
You must be signed into an account to save your search.
Already Have One? Sign In Now
257826 Fleetwood, NC 28626
3
Beds
2
Baths
1315
Sqft
0.280
Acres
$498,000
For Sale
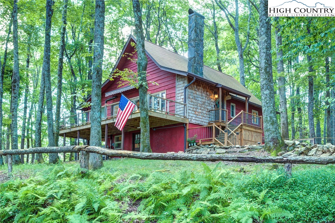
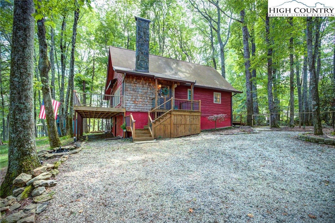
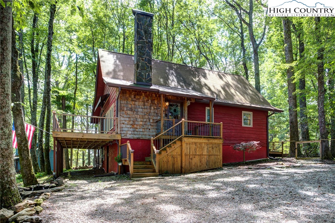
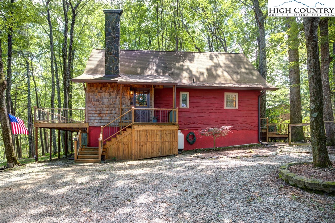
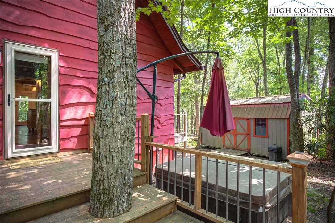
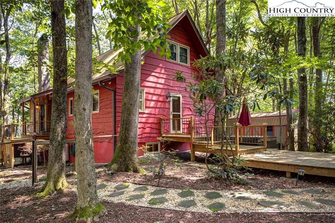
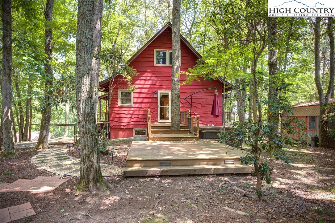
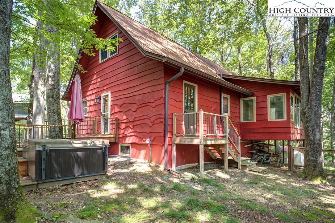
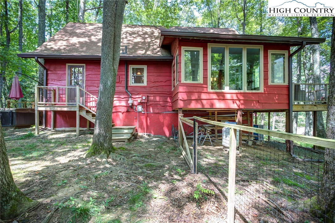
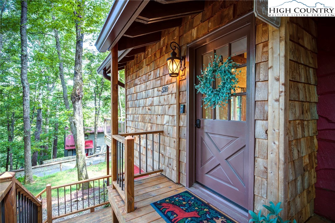
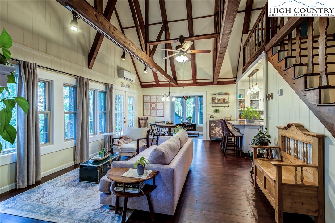
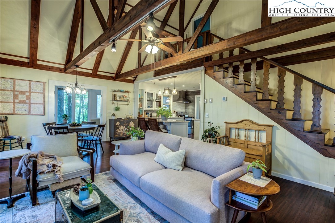
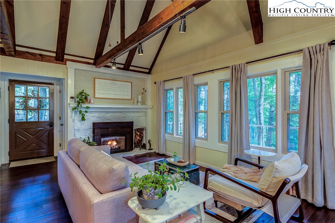
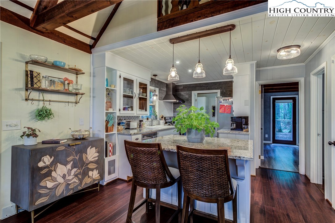
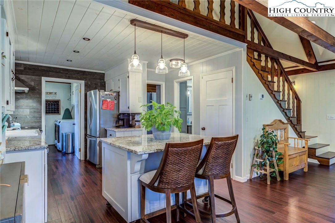
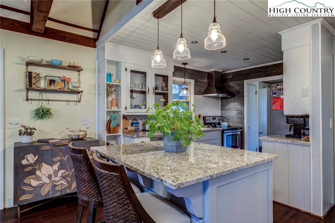
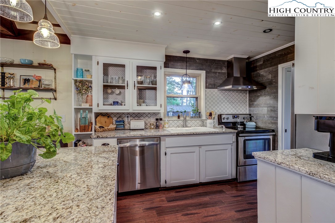
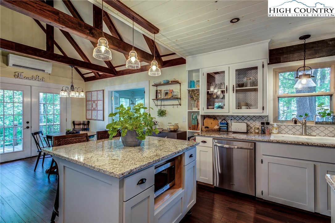
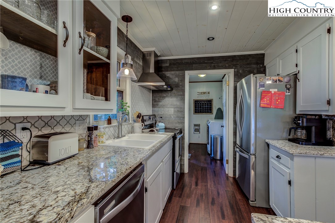
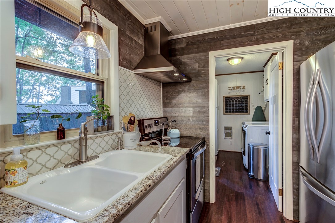
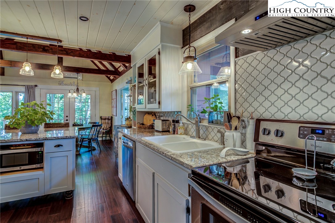
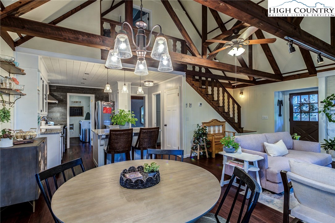
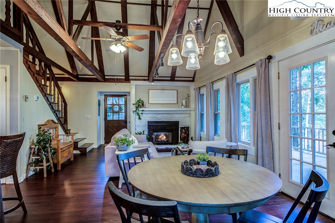
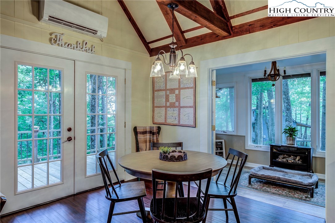
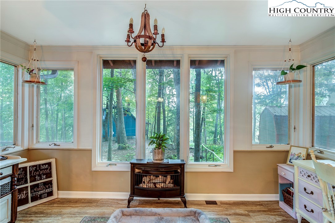
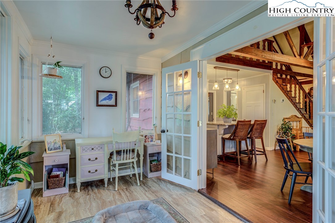
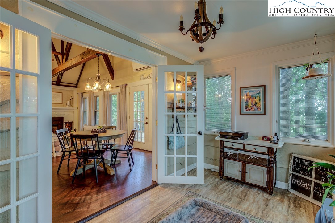
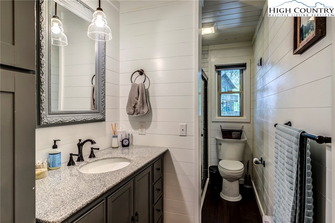
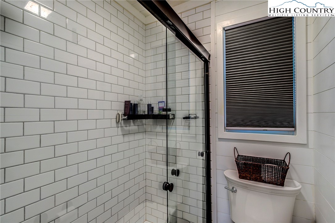
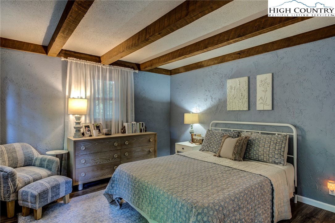
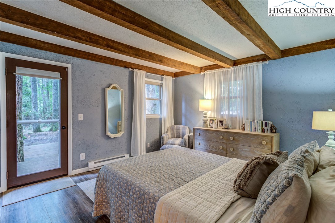
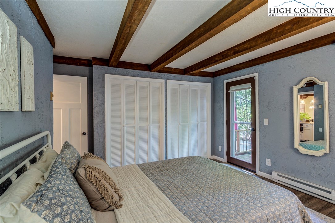
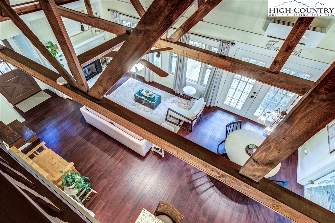
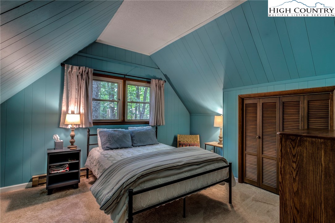
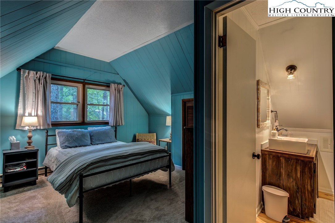
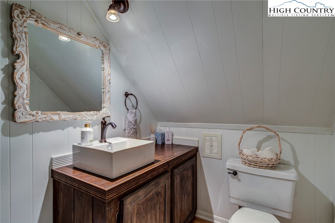
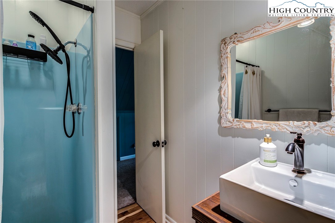
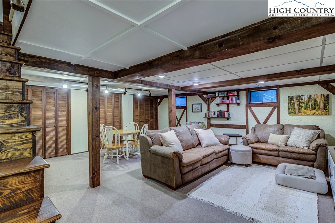
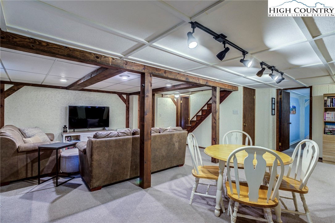
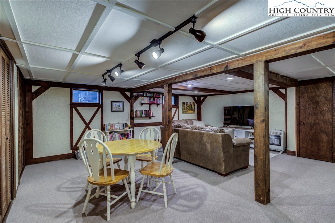
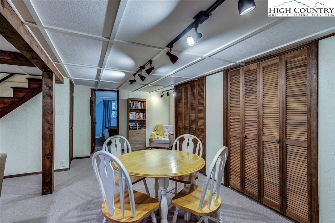
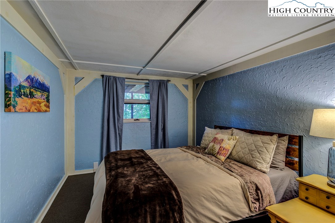
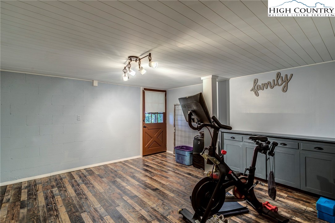
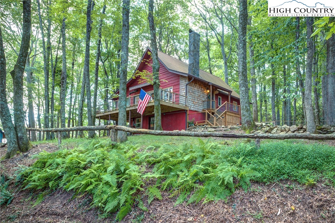
Charming home in Fleetwood Falls! This lovely home combines Swiss Chalet touches with modern updates, giving you a great space to live in full time or have a weekend getaway. Enjoy the sights and sounds of nature on either of your two decks, or soak in the natural light that streams into your living space. Let your eyes focus on the beautiful beam work, while spending time relaxing in front of the fire. The kitchen will leave you inspired, whether you cook or just love having a dreamy space. Off of the dining area you can create an office, smaller living space or a separate dining room on your sun porch. Also on this level, you'll also have a newly updated bathroom and a bedroom that walks out to your deck with the fenced in yard and hot tub. Head upstairs to an ensuite bedroom or downstairs to your finished basement den area with another bedroom, tons of closet space and an exercise room. This home was built as a 3 bedroom, but professional measurements state the lower level ceilings are 6.9 feet. You could raise them to 7 feet and increase your square footage. Schedule your showings today!
Listing ID:
257826
Property Type:
Single Family
Year Built:
1973
Bedrooms:
3
Bathrooms:
2 Full, 0 Half
Sqft:
1315
Acres:
0.280
Map
Latitude: 36.304891 Longitude: -81.541496
Location & Neighborhood
City: Fleetwood
County: Ashe
Area: 20-Pine Swamp, Old Fields, Ashe Elk
Subdivision: Fleetwood Falls
Environment
Utilities & Features
Heat: Baseboard, Ductless, Electric, Fireplaces, Gas
Sewer: Septic Permit Unavailable
Utilities: High Speed Internet Available
Appliances: Dryer, Dishwasher, Exhaust Fan, Electric Range, Microwave, Refrigerator, Washer
Parking: Driveway, Gravel, Private
Interior
Fireplace: Gas, Stone, Vented, Propane
Sqft Living Area Above Ground: 1315
Sqft Total Living Area: 1315
Exterior
Exterior: Hot Tub Spa, Storage, Gravel Driveway
Style: Chalet Alpine, Mountain
Construction
Construction: Shake Siding, Stucco, Wood Siding, Wood Frame
Roof: Asphalt, Shingle
Financial
Property Taxes: $1,006
Other
Price Per Sqft: $379
Price Per Acre: $1,778,571
The data relating this real estate listing comes in part from the High Country Multiple Listing Service ®. Real estate listings held by brokerage firms other than the owner of this website are marked with the MLS IDX logo and information about them includes the name of the listing broker. The information appearing herein has not been verified by the High Country Association of REALTORS or by any individual(s) who may be affiliated with said entities, all of whom hereby collectively and severally disclaim any and all responsibility for the accuracy of the information appearing on this website, at any time or from time to time. All such information should be independently verified by the recipient of such data. This data is not warranted for any purpose -- the information is believed accurate but not warranted.
Our agents will walk you through a home on their mobile device. Enter your details to setup an appointment.