Category
Price
Min Price
Max Price
Beds
Baths
SqFt
Acres
You must be signed into an account to save your search.
Already Have One? Sign In Now
256075 Boone, NC 28607
5
Beds
5.5
Baths
9741
Sqft
2.950
Acres
$5,833,000
For Sale
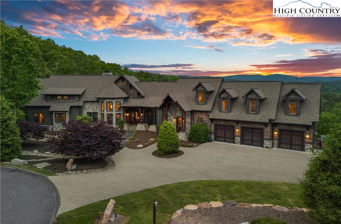
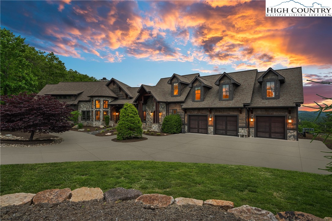
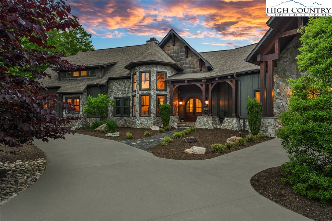
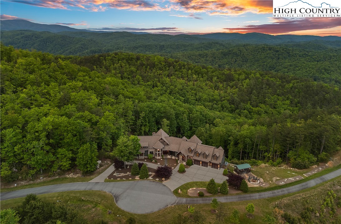
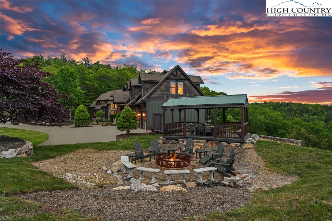
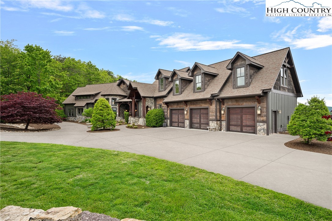
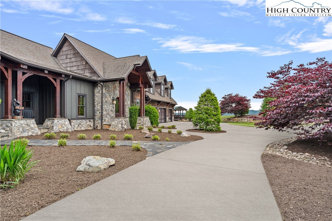
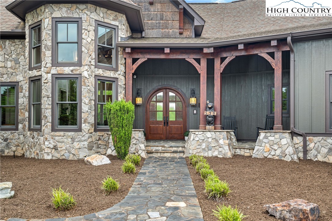
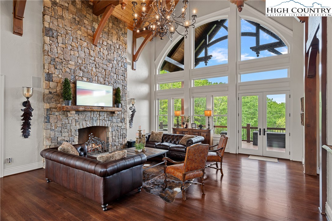
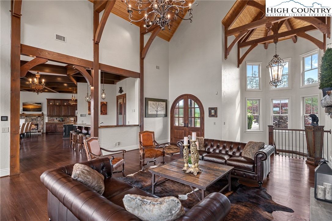
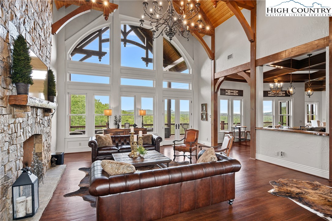
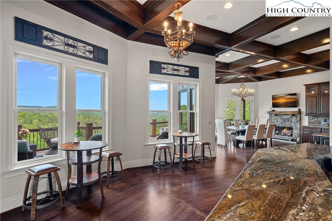
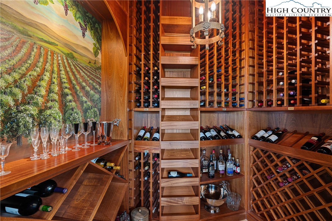
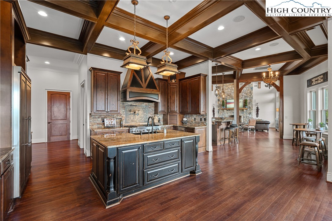
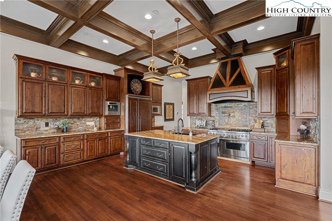
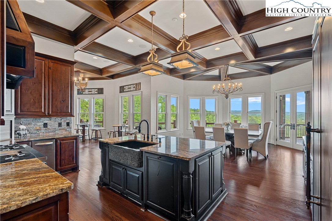
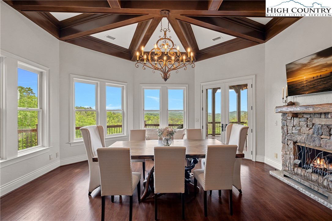
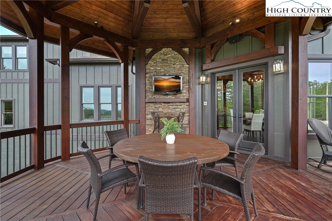
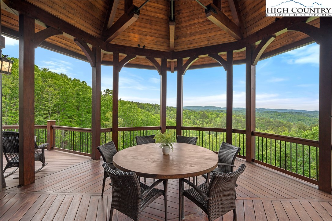
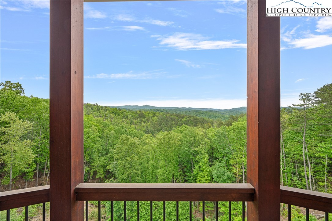

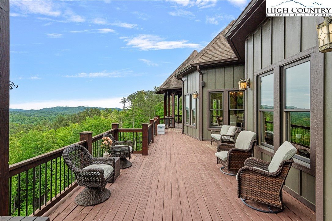
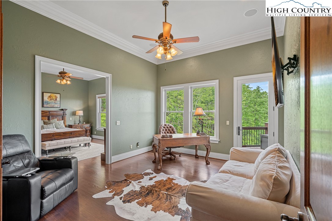
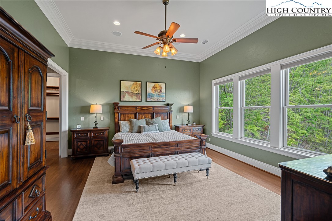
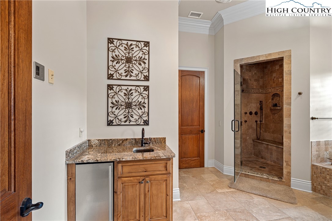
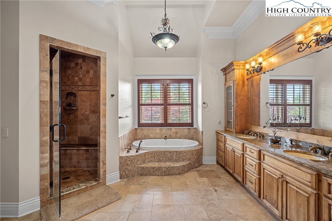
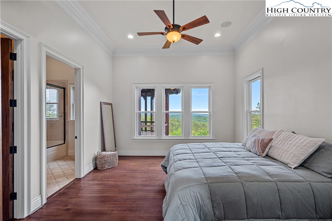
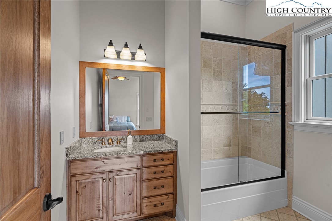
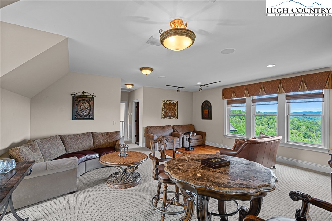
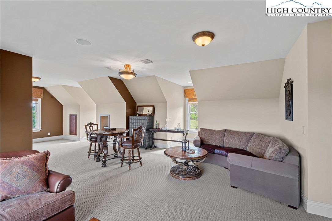
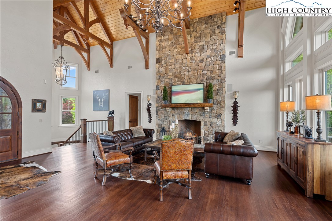
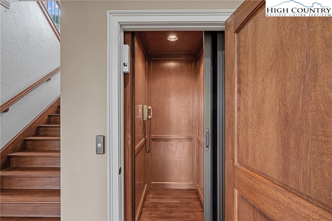
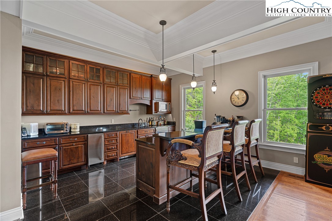
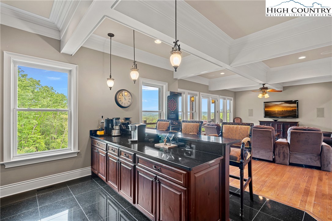

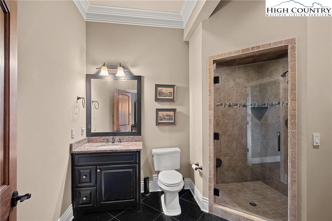
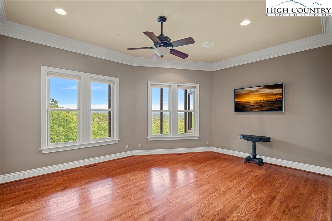
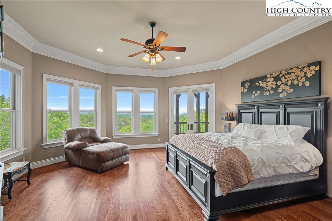
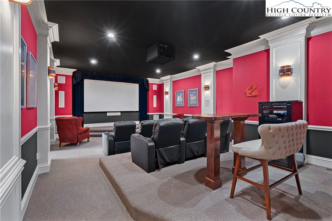

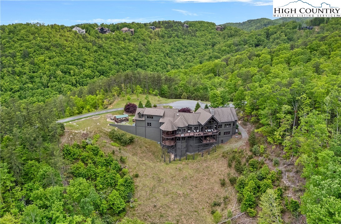
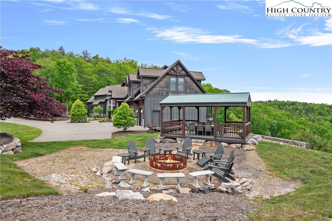
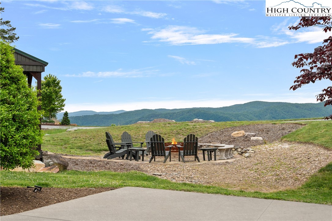
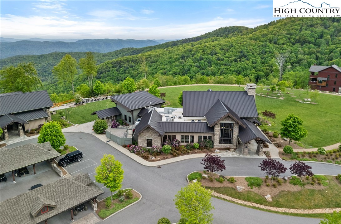
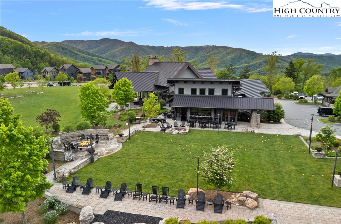
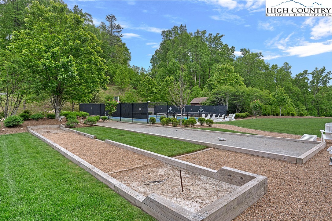
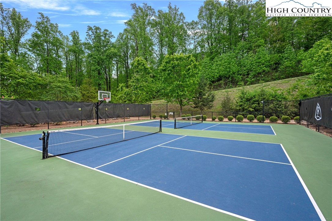
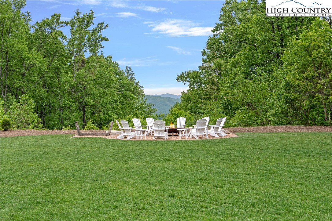
Nestled on an expansive double lot within the sought after gated Blue Ridge Mountain Club, this exceptional estate offers an entertainer's dream amidst the High Country's natural splendor. Showcasing sweeping long-range mountain views from nearly every room, the home seamlessly blends rustic elegance with refined finishes- soaring cathedral ceilings, custom millwork, and statement stone fireplaces. The chef’s kitchen, equipped with Viking appliances and a grand island, flows into a fireside dining area, wet bar, & wine cellar. Primary retreat on main with an attached study. Four guest suites, upstairs bonus, and a fully equipped basement-complete with a bar, theater, gym, and 2nd primary suite—offer luxurious comfort for all. Expansive outdoor living spaces include covered patios, a firepit, & pavilion, wonderful for year-round gatherings. An elevator and ample guest parking add convenience for ease of entertaining. Residents enjoy world-class amenities: Ascent Wellness & Fitness Center, Lookout Grill, Watson Gap Park with pickleball & bocce courts, and miles of hiking/UTV trails across 6,000+ acres . Located just minutes from Boone and Blowing Rock, this estate epitomizes luxury mountain living.
Listing ID:
256075
Property Type:
Single Family
Year Built:
2008
Bedrooms:
5
Bathrooms:
5 Full, 2 Half
Sqft:
9741
Acres:
2.950
Map
Latitude: 36.146120 Longitude: -81.510076
Location & Neighborhood
City: Boone
County: Watauga
Area: 3-Elk, Stoney Fork (Jobs Cabin, Elk, WILKES)
Subdivision: Blue Ridge Mountain Club
Environment
Utilities & Features
Heat: Electric, Heat Pump, Zoned
Sewer: Community Coop Sewer
Utilities: High Speed Internet Available
Appliances: Double Oven, Dishwasher, Exhaust Fan, Electric Water Heater, Disposal, Gas Range, Gas Water Heater, Microwave, Refrigerator
Parking: Attached, Concrete, Driveway, Garage, Three Or More Spaces
Interior
Fireplace: Three, Stone, Outside
Sqft Living Area Above Ground: 5574
Sqft Total Living Area: 9741
Exterior
Exterior: Fire Pit
Style: Mountain
Construction
Construction: Fiber Cement, Masonry, Steel Frame, Shake Siding, Stone, Wood Siding, Wood Frame
Roof: Architectural, Shingle
Financial
Property Taxes: $7,624
Other
Price Per Sqft: $599
Price Per Acre: $1,977,288
The data relating this real estate listing comes in part from the High Country Multiple Listing Service ®. Real estate listings held by brokerage firms other than the owner of this website are marked with the MLS IDX logo and information about them includes the name of the listing broker. The information appearing herein has not been verified by the High Country Association of REALTORS or by any individual(s) who may be affiliated with said entities, all of whom hereby collectively and severally disclaim any and all responsibility for the accuracy of the information appearing on this website, at any time or from time to time. All such information should be independently verified by the recipient of such data. This data is not warranted for any purpose -- the information is believed accurate but not warranted.
Our agents will walk you through a home on their mobile device. Enter your details to setup an appointment.