Category
Price
Min Price
Max Price
Beds
Baths
SqFt
Acres
You must be signed into an account to save your search.
Already Have One? Sign In Now
This Listing Sold On July 2, 2025
254580 Sold On July 2, 2025
4
Beds
3
Baths
2851
Sqft
1.380
Acres
$435,000
Sold
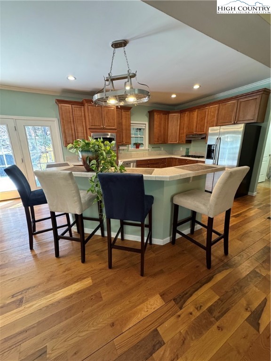
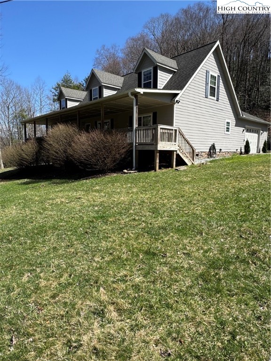
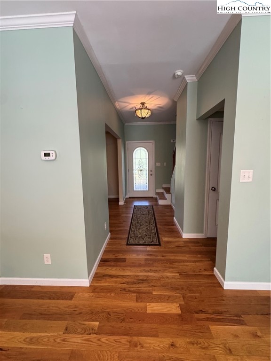
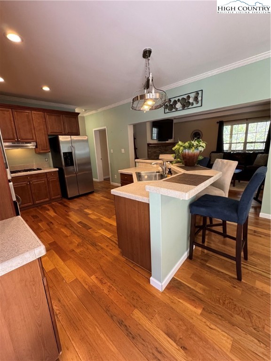
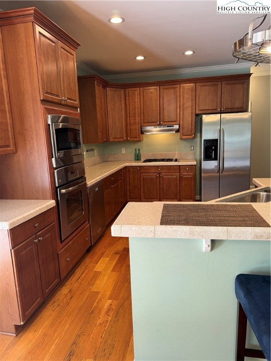
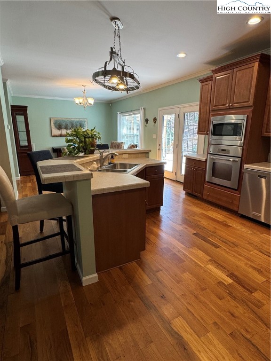
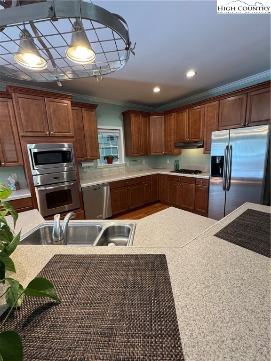
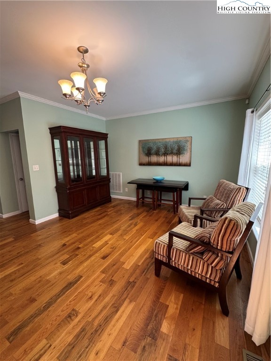
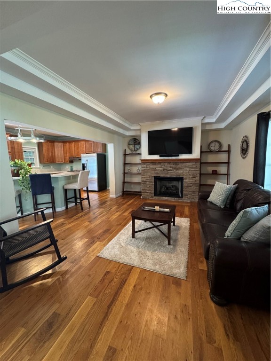
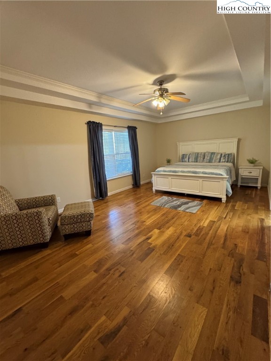
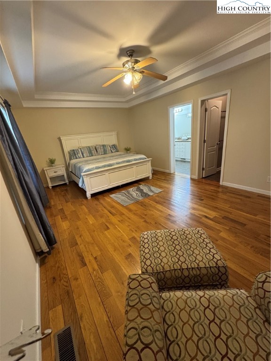
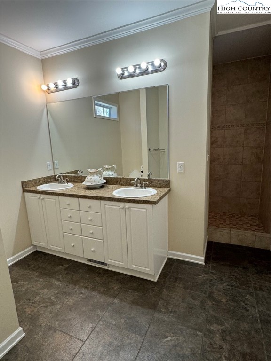
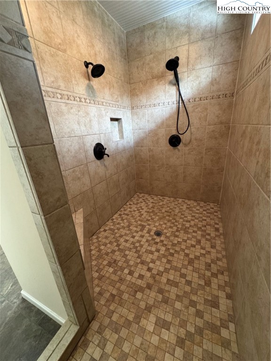
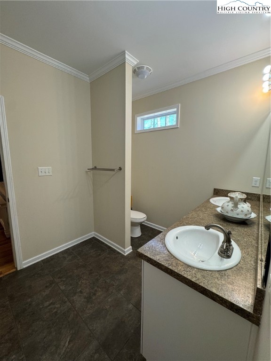
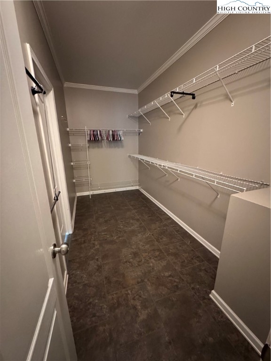
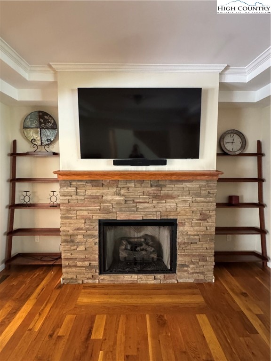
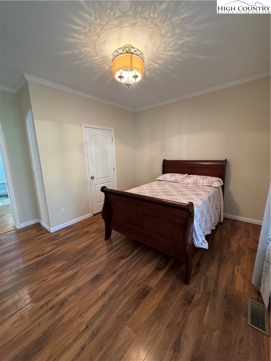
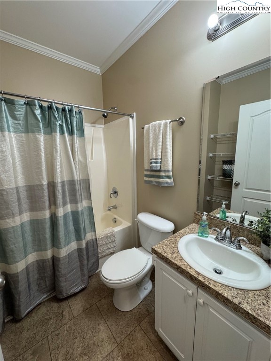
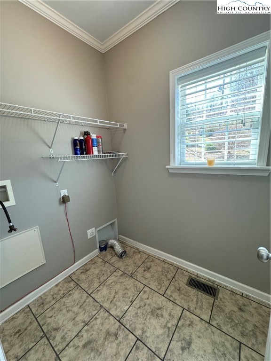
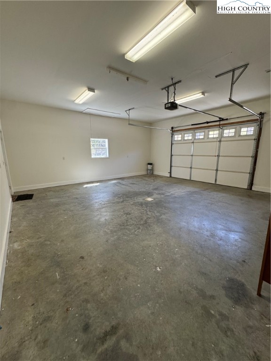
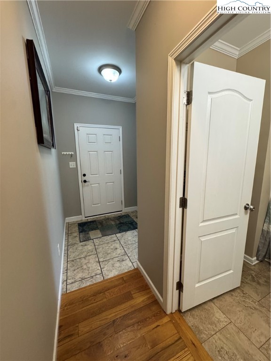
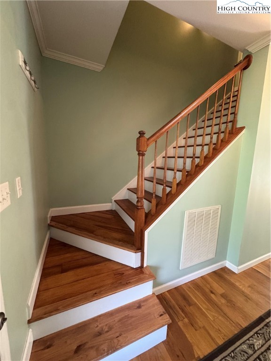
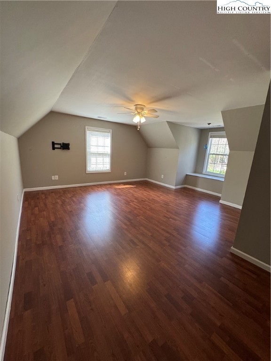
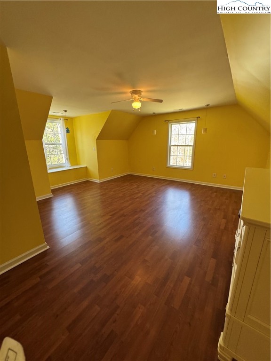
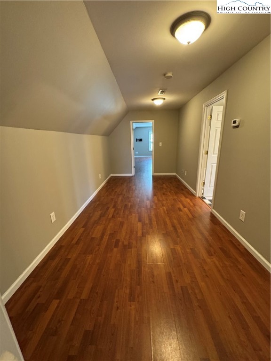
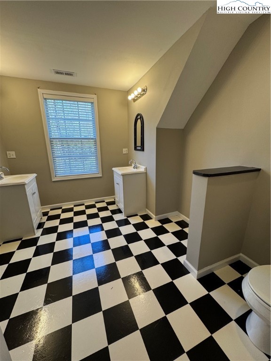
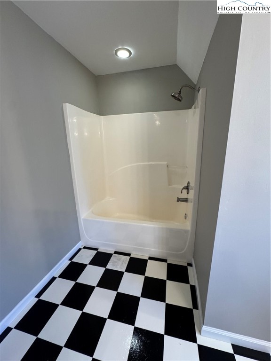
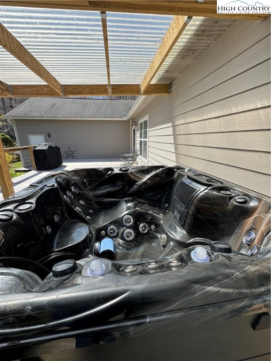
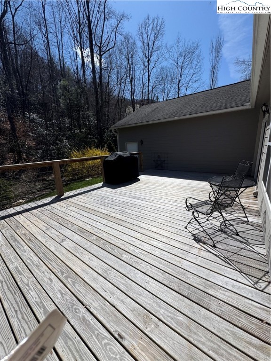
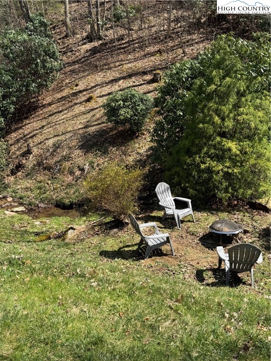
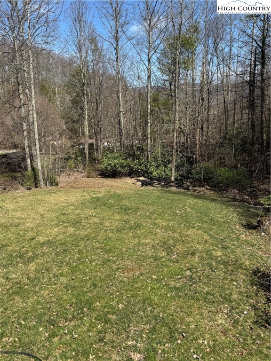
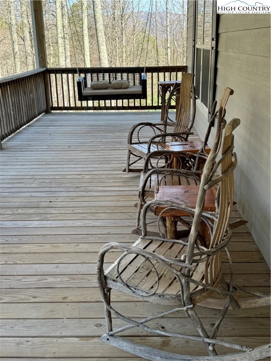
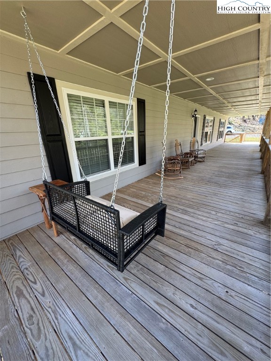
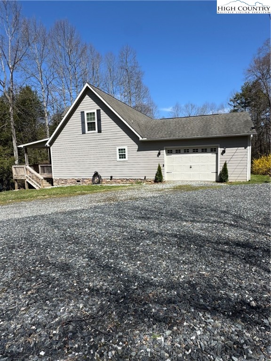
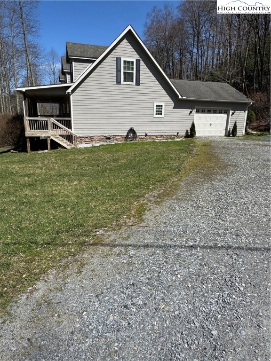
This immaculate four-bedroom, three-bath home, on almost one and half acres, offers both charm and modern comfort. As you step through the front door, you’ll be welcomed by beautiful hardwood floors throughout the main level. The open-concept living area seamlessly connects the kitchen, dining, and living room, where the cozy gas log fireplace invites you to relax. First floor has over sized primary bedroom that boasts extra large closet space and on suite bathroom, guest bedroom, guest bath, large laundry room and entry from the 2 car garage. Upstairs you’ll find two additional spacious bedrooms and a large bathroom, providing ample space for family or guests. Moving your way onto the large back porch you can unwind in the hot tub or gather around the outdoor fire pit while listening to the soothing sounds of your own creek. The expansive front porch area stretches the entire length of the home, complete with a charming porch swing and rocking chairs, here you can enjoy peaceful mornings or evenings. This home is being sold with furnishings as shown, with the exception of the large rocking chair in the living room. Current survey shows 1.52 acres. Owner is in the process of conveying 0.14 of an acre to the adjoining neighbor. This will be in the bottom corner of the property and will not affect access. Don’t miss the chance to see this stunning home!
Listing ID:
254580
Property Type:
Single Family
Year Built:
2010
Bedrooms:
4
Bathrooms:
3 Full, 0 Half
Sqft:
2851
Acres:
1.380
Garage/Carport:
2
Map
Latitude: 36.158076 Longitude: -81.991028
Location & Neighborhood
City: Elk Park
County: Avery
Area: 14-Cranberry (Avery)
Subdivision: None
Environment
Utilities & Features
Heat: Forced Air, Fireplaces, Gas, Propane, Wood
Sewer: Public Sewer
Utilities: High Speed Internet Available
Appliances: Built In Oven, Dishwasher, Electric Water Heater, Gas Cooktop, Microwave, Refrigerator
Parking: Attached, Driveway, Garage, Two Car Garage, Gravel, Private
Interior
Fireplace: Gas, Stone, Propane
Windows: Double Pane Windows, Window Treatments
Sqft Living Area Above Ground: 2851
Sqft Total Living Area: 2851
Exterior
Exterior: Fire Pit, Hot Tub Spa, Gravel Driveway
Style: Contemporary, Traditional
Construction
Construction: Hardboard, Modular Prefab, Stucco
Garage: 2
Roof: Architectural, Shingle
Financial
Property Taxes: $1,300
Other
Price Per Sqft: $158
Price Per Acre: $326,087
The data relating this real estate listing comes in part from the High Country Multiple Listing Service ®. Real estate listings held by brokerage firms other than the owner of this website are marked with the MLS IDX logo and information about them includes the name of the listing broker. The information appearing herein has not been verified by the High Country Association of REALTORS or by any individual(s) who may be affiliated with said entities, all of whom hereby collectively and severally disclaim any and all responsibility for the accuracy of the information appearing on this website, at any time or from time to time. All such information should be independently verified by the recipient of such data. This data is not warranted for any purpose -- the information is believed accurate but not warranted.
Our agents will walk you through a home on their mobile device. Enter your details to setup an appointment.