Category
Price
Min Price
Max Price
Beds
Baths
SqFt
Acres
You must be signed into an account to save your search.
Already Have One? Sign In Now
This Listing Sold On January 22, 2024
244101 Sold On January 22, 2024
3
Beds
3.5
Baths
2915
Sqft
1.840
Acres
$1,475,000
Sold
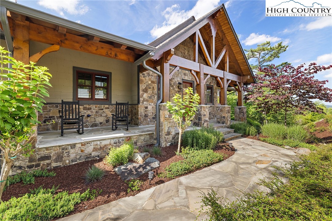
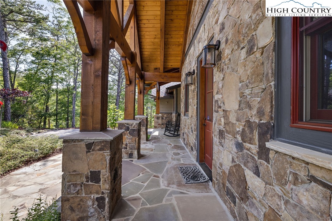
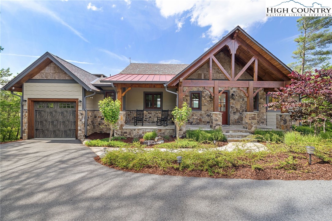
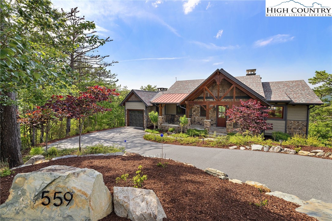
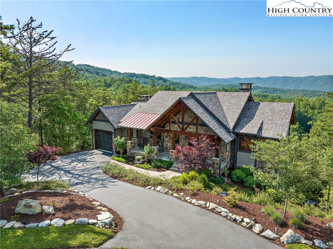
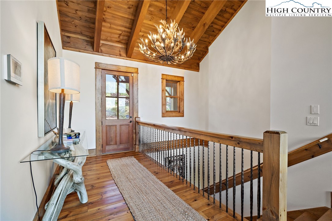
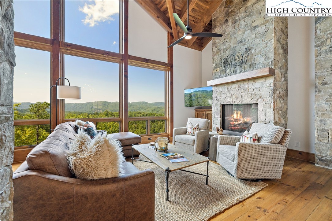
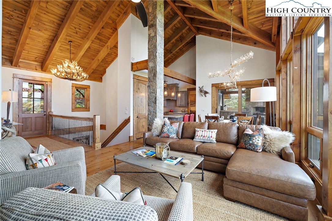
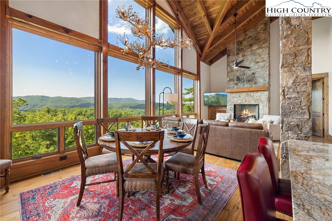
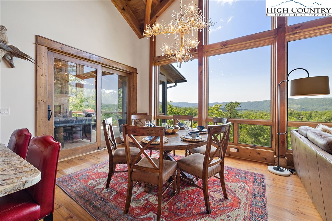
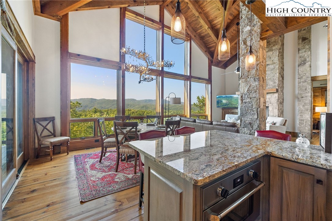
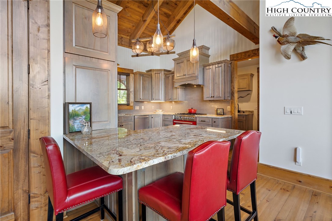
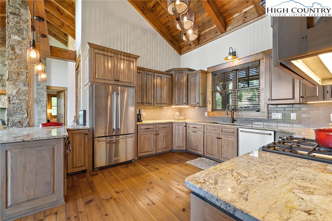
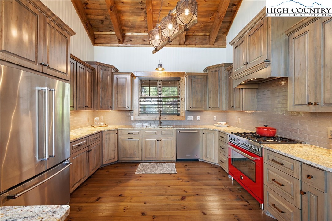
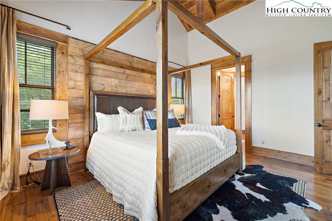
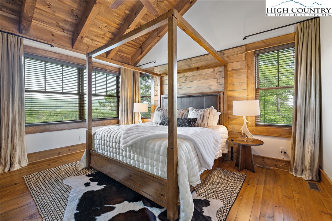
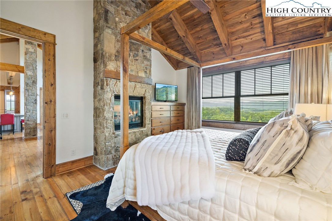
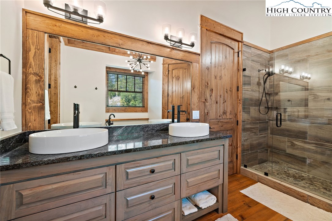
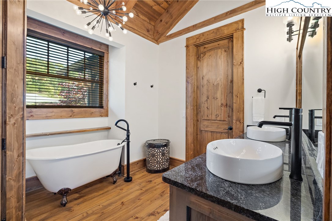
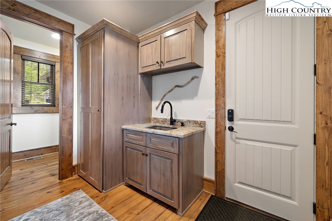
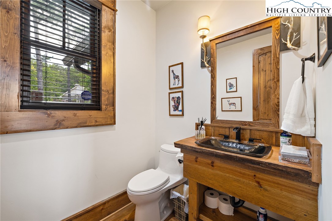
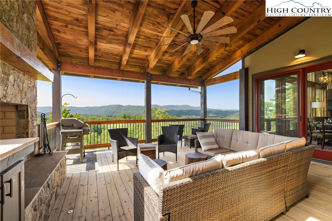
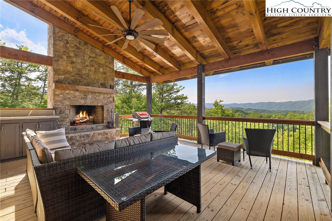
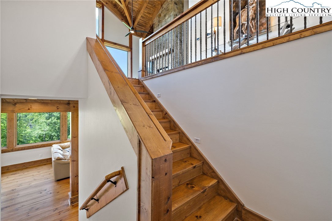
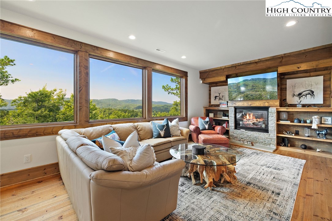
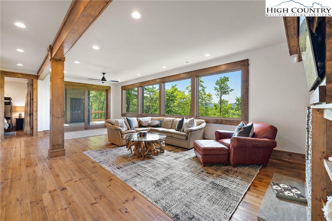
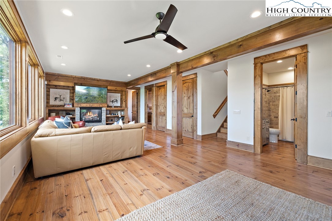
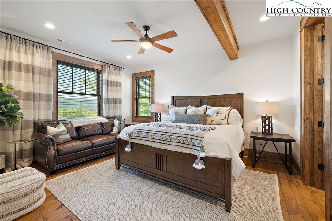
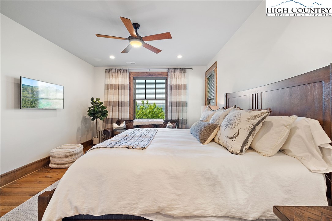
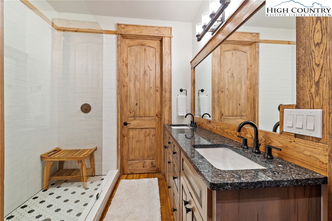
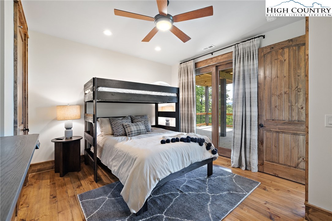
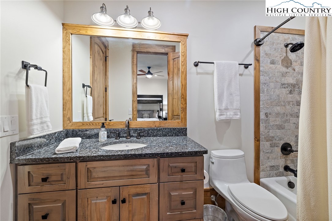
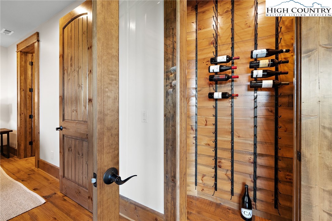
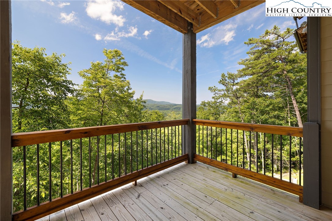
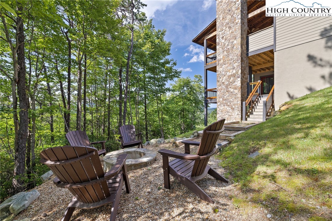
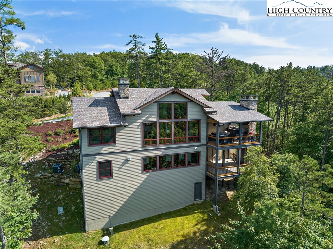
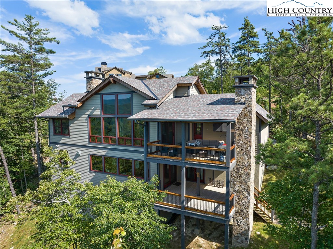
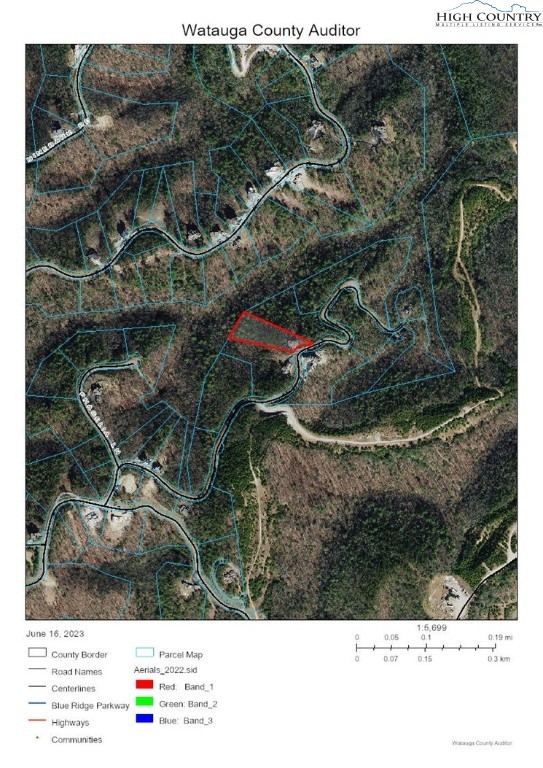
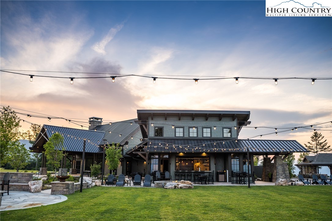
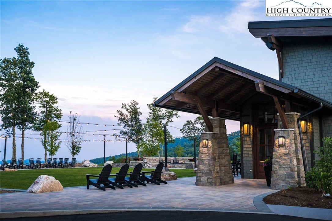
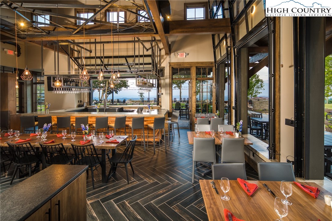
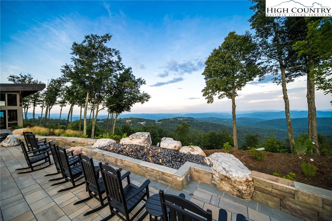
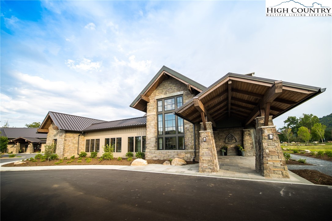
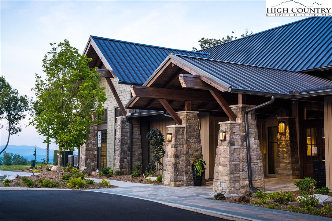
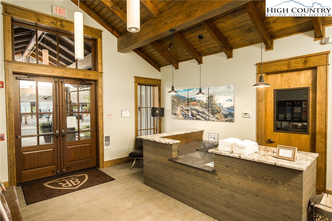
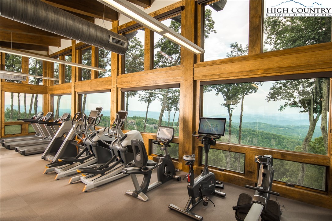
Welcome to your mountain paradise! Situated in the Blue Ridge Mountains, this luxurious home offers an unparalleled living experience with breathtaking panoramic views of the surrounding natural beauty. With 3 bedrooms, 3.5 bathrooms, and a plethora of lavish amenities, this residence exemplifies refined mountain living at its finest. From the moment you arrive, you'll immerse yourself in the serenity of nature as you indulge in the expansive outdoor spaces, perfectly designed for relaxation and entertaining. The large kitchen is a chef's dream. Featuring a Bertazzoni range and microwave, and custom cabinetry, that is great for culinary creations. Then, in the adjoining dining room, you can relish in panoramic views while savoring meals prepared with love. This mountain retreat is part of a highly amenitized community and near an array of recreational activities and conveniences. The possibilities for adventure and relaxation are endless. Don't miss your chance to own this extraordinary mountain estate. Schedule your showing today and embark on a journey to experience the pinnacle of mountain living at the Blue Ridge Mountain Club.
Listing ID:
244101
Property Type:
SingleFamilyResidence
Year Built:
2018
Bedrooms:
3
Bathrooms:
3 Full, 1 Half
Sqft:
2915
Acres:
1.840
Garage/Carport:
1
Map
Latitude: 36.157485 Longitude: -81.522399
Location & Neighborhood
City: Boone
County: Watauga
Area: 3-Elk, Stoney Fork (Jobs Cabin, Elk, WILKES)
Subdivision: Blue Ridge Mountain Club
Environment
Utilities & Features
Heat: Electric, Forced Air, Fireplaces, Heat Pump, Hot Water, Propane, Zoned
Sewer: Not Connected, Community Coop Sewer
Utilities: High Speed Internet Available, Water Available
Appliances: Dryer, Dishwasher, Disposal, Gas Range, Gas Water Heater, Microwave, Refrigerator, Tankless Water Heater, Washer
Parking: Attached, Concrete, Driveway, Garage, One Car Garage, Paved, Private
Interior
Fireplace: Gas, Stone, Vented, Outside, Propane
Windows: Casement Windows, Double Hung, Double Pane Windows, Window Treatments
Sqft Living Area Above Ground: 1468
Sqft Total Living Area: 2915
Exterior
Exterior: Fire Pit, Paved Driveway
Style: Craftsman
Construction
Construction: Cedar, Fiber Cement, Frame, Hardboard, Shake Siding, Stone, Wood Siding
Garage: 1
Roof: Architectural, Metal, Shingle
Financial
Property Taxes: $4,680
Other
Price Per Sqft: $549
Price Per Acre: $869,022
The data relating this real estate listing comes in part from the High Country Multiple Listing Service ®. Real estate listings held by brokerage firms other than the owner of this website are marked with the MLS IDX logo and information about them includes the name of the listing broker. The information appearing herein has not been verified by the High Country Association of REALTORS or by any individual(s) who may be affiliated with said entities, all of whom hereby collectively and severally disclaim any and all responsibility for the accuracy of the information appearing on this website, at any time or from time to time. All such information should be independently verified by the recipient of such data. This data is not warranted for any purpose -- the information is believed accurate but not warranted.
Our agents will walk you through a home on their mobile device. Enter your details to setup an appointment.