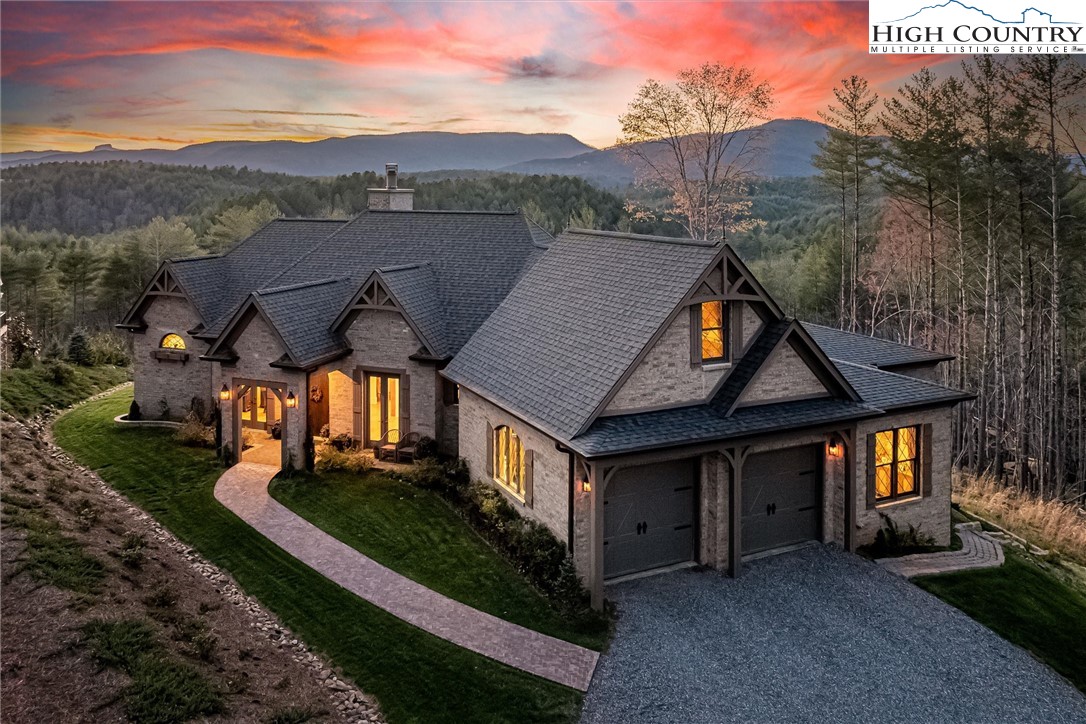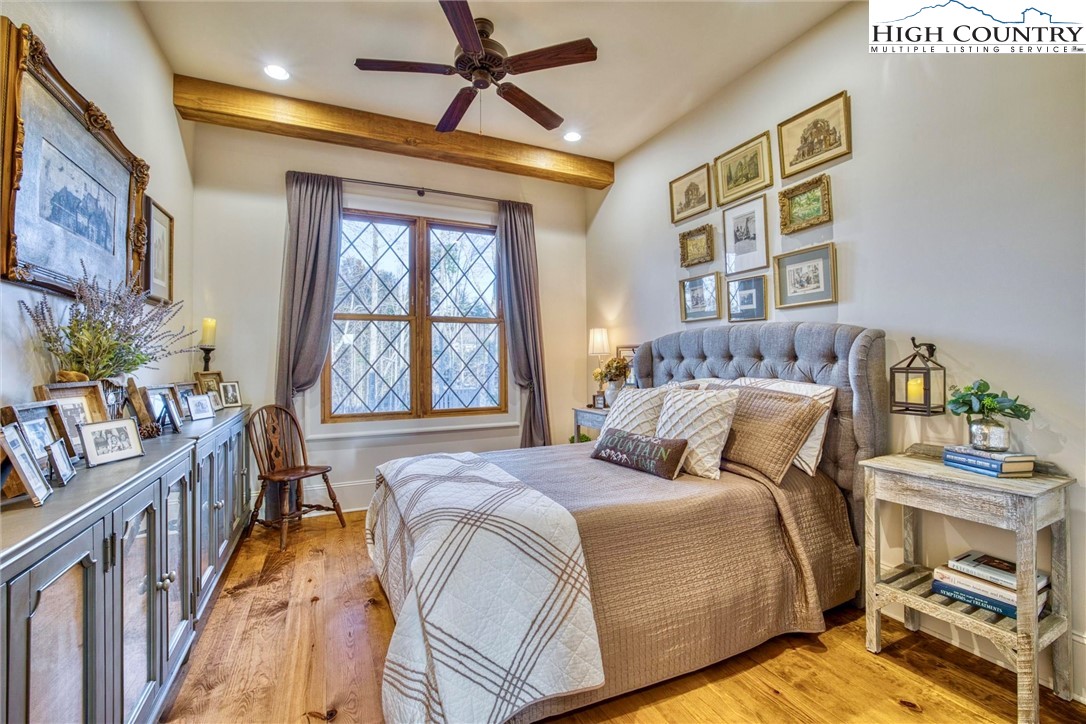Category
Price
Min Price
Max Price
Beds
Baths
SqFt
Acres
You must be signed into an account to save your search.
Already Have One? Sign In Now
249083 Days on Market: 17
3
Beds
3.5
Baths
2690
Sqft
1.700
Acres
$1,599,900
For Sale


















































A carefully curated French country masterpiece offering the best of both worlds…relaxed rustic style and undeniable luxury. 1-level, low maintenance living at the end of a quiet cul-de-sac, with a vast Blue Ridge Mountain view. Cathedral beamed ceilings, T&G wood ceilings, reclaimed antique wood mantels, marble floors, 8 pine floors, 10 baseboards, 8’ doors, fabulously hand-crafted cabinetry, shelves and bookcases. Natural light pours in via abundant windows and French doors. Old world kitchen: island work-table with dining bar, marble counters, Thermador range, wood paneled appliances, Kitchenaid fridge, breakfast area. Cozy keeping room. 3 BR, each with private BA. Quiet study/office. Whole-house generator. Attic storage. Encapsulated, climate-controlled crawl space with storage. Adjacent 4.7 acres available. At The Coves Mountain River Club, a 3200 acre gated community on Johns River, with trails, gardens, clubhouse, fitness center, 2 equestrian centers, vineyard, and much more.
Listing ID:
249083
Property Type:
Single Family
Year Built:
2020
Bedrooms:
3
Bathrooms:
3 Full, 1 Half
Sqft:
2690
Acres:
1.700
Garage/Carport:
2
Map
Latitude: 35.905000 Longitude: -81.865000
Location & Neighborhood
City: Lenoir
County: Caldwell
Area: 26-Outside of Area
Subdivision: The Coves Mountain River Club
Environment
Utilities & Features
Heat: Electric, Fireplaces, Gas, Heat Pump, Wood
Sewer: Septic Tank
Utilities: Cable Available, High Speed Internet Available, Septic Available
Appliances: Double Oven, Dryer, Dishwasher, Exhaust Fan, Gas Cooktop, Gas Range, Microwave, Refrigerator, Washer
Parking: Garage, Two Car Garage
Interior
Fireplace: Gas, Masonry, Vented, Wood Burning, Propane
Windows: Window Treatments
Sqft Living Area Above Ground: 2690
Sqft Total Living Area: 2690
Exterior
Style: French Provincial
Construction
Construction: Brick, Wood Frame
Garage: 2
Roof: Architectural, Shingle
Financial
Property Taxes: $3,864
Other
Price Per Sqft: $595
Price Per Acre: $941,118
The data relating this real estate listing comes in part from the High Country Multiple Listing Service ®. Real estate listings held by brokerage firms other than the owner of this website are marked with the MLS IDX logo and information about them includes the name of the listing broker. The information appearing herein has not been verified by the High Country Association of REALTORS or by any individual(s) who may be affiliated with said entities, all of whom hereby collectively and severally disclaim any and all responsibility for the accuracy of the information appearing on this website, at any time or from time to time. All such information should be independently verified by the recipient of such data. This data is not warranted for any purpose -- the information is believed accurate but not warranted.
Our agents will walk you through a home on their mobile device. Enter your details to setup an appointment.