Category
Price
Min Price
Max Price
Beds
Baths
SqFt
Acres
You must be signed into an account to save your search.
Already Have One? Sign In Now
258407 Banner Elk, NC 28604
6
Beds
5.5
Baths
8672
Sqft
15.211
Acres
$4,900,000
For Sale
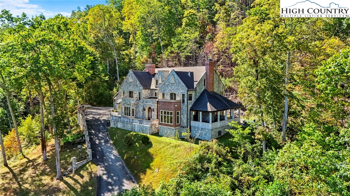
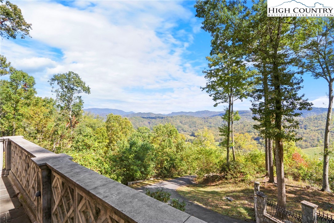
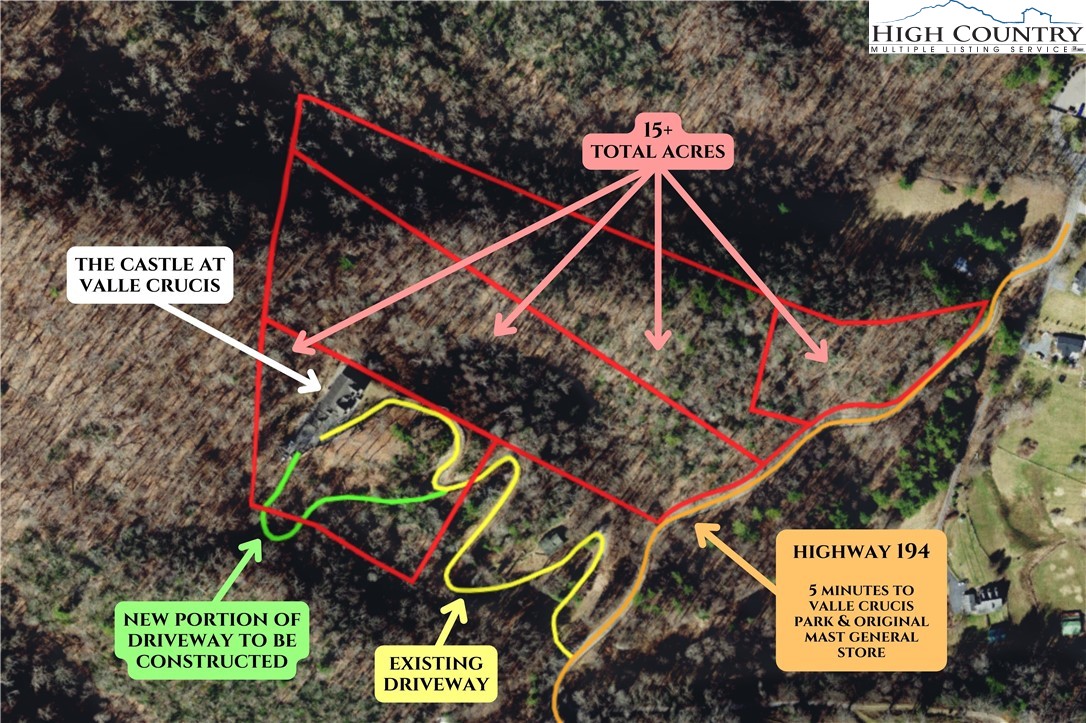
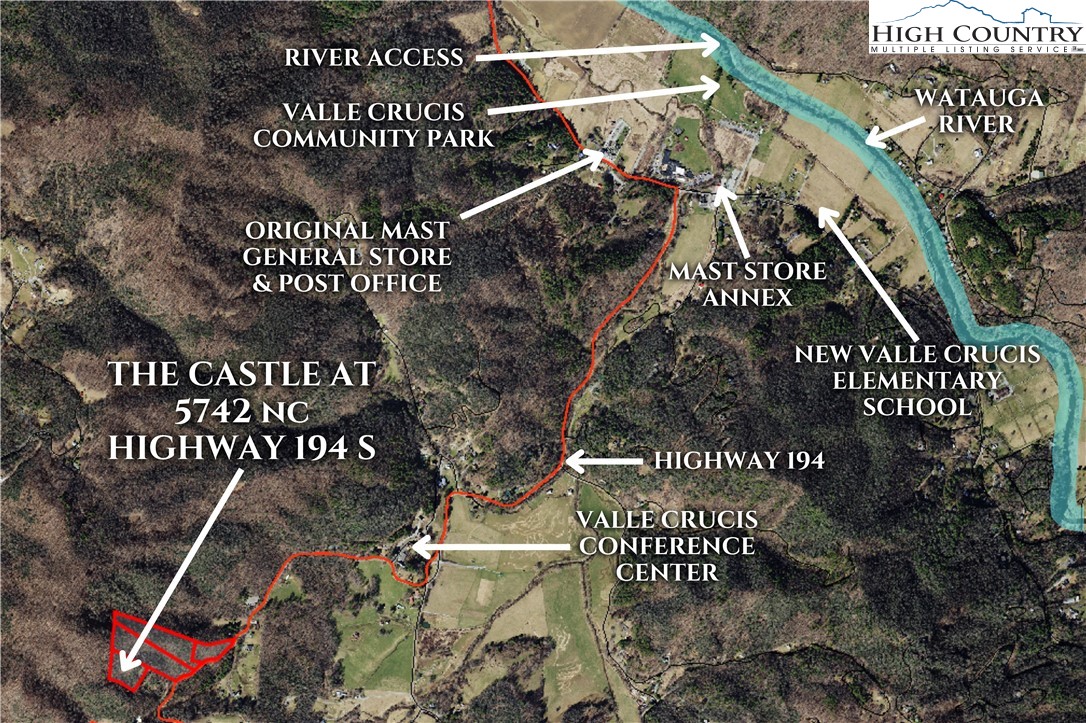
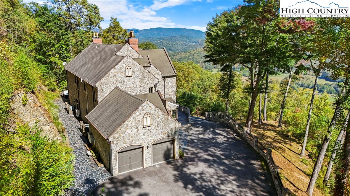
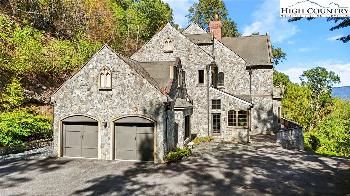
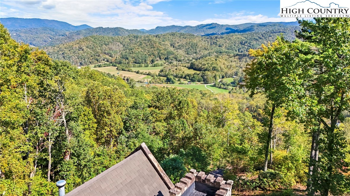
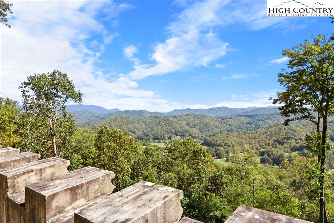
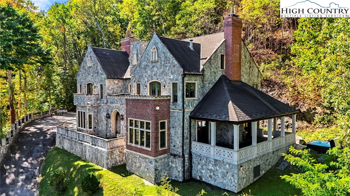
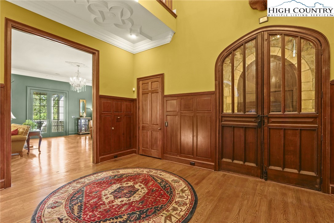
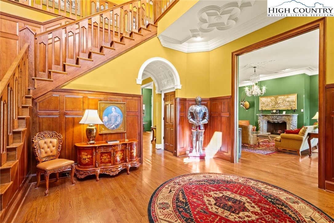
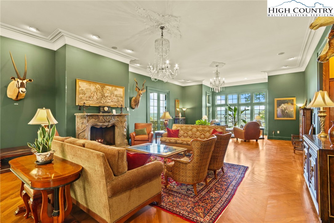
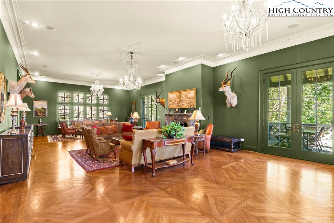
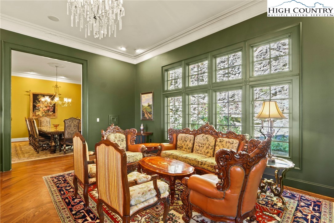
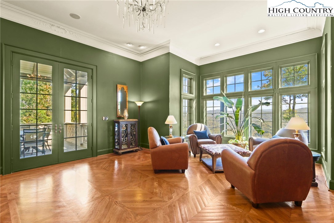
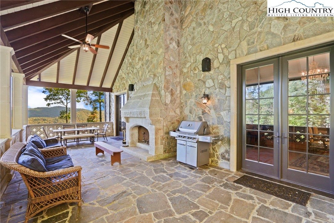
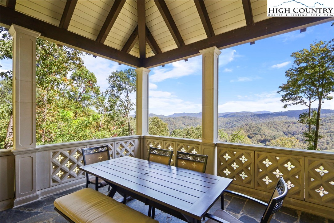
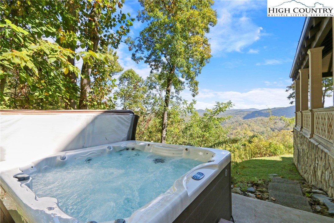
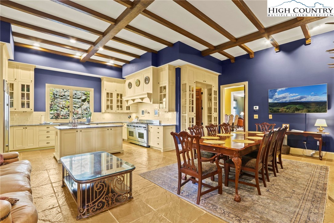
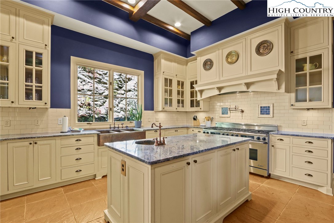
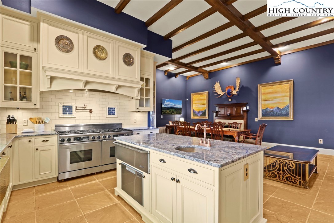
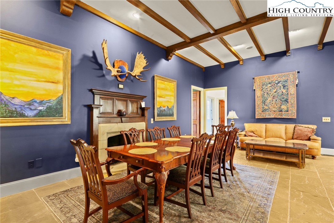
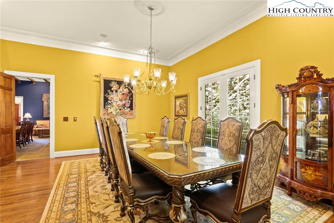
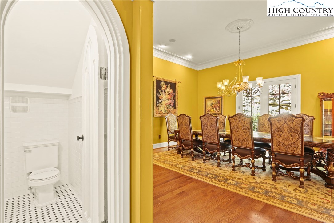
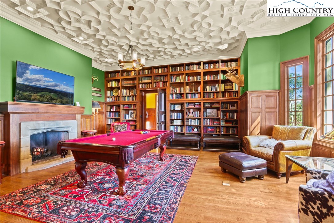
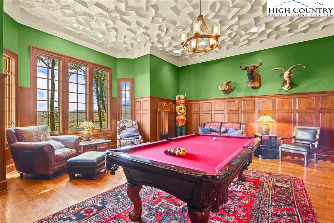
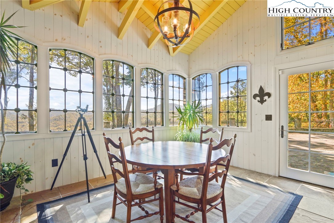
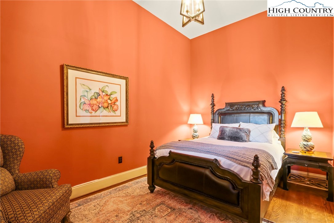
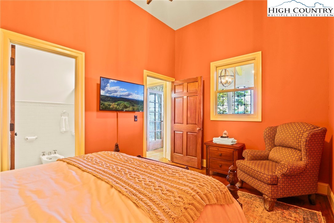
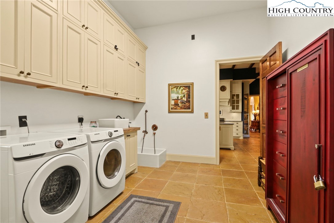
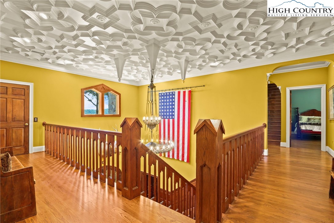
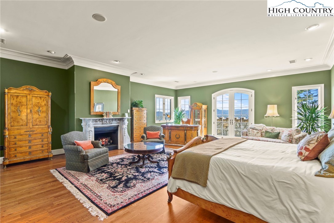
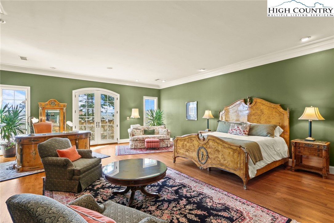
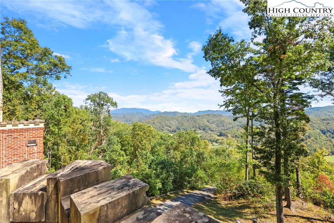
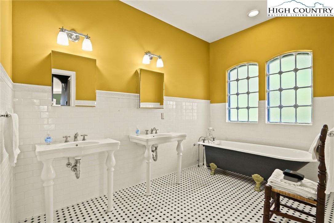
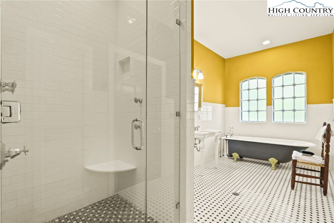
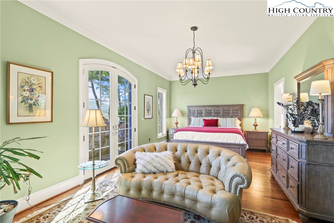
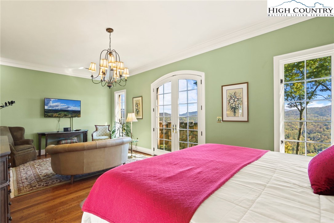
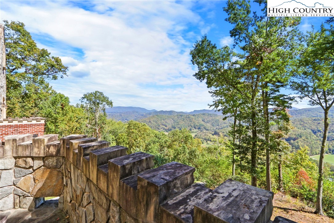
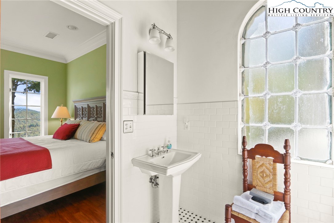
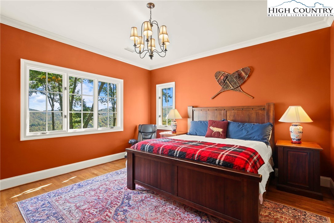
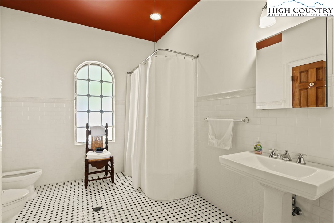
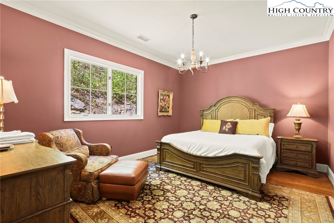
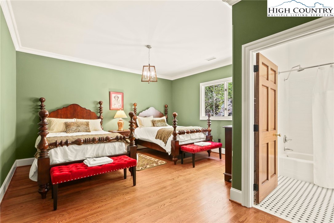
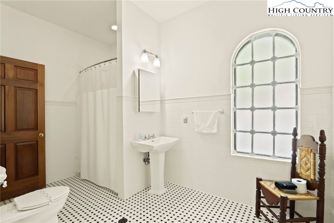
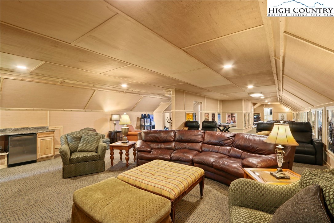
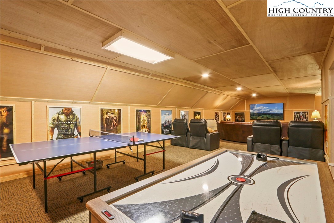
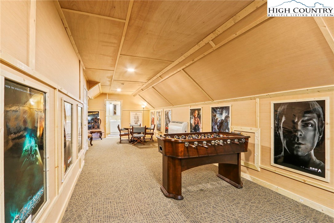
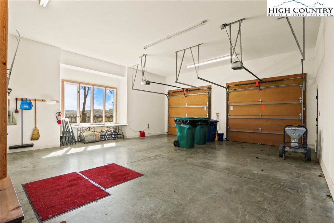
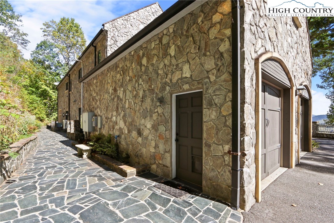
The Castle at Valle Crucis: This extraordinary compound features the rare assemblage of over 15 acres near the heart of the desirable Valle Crucis community, with a unique and majestic English Manor home with long-range, layered views of the surrounding Blue Ridge Mountains and pastures of Valle Crucis. Designed as a true replica of a Manor in Great Britain by William McLaughren, this one-of-a-kind estate features stone and building materials from around the world, as well as antique features and furnishings such as 17th to 19th century fireplaces, 500+ year-old arched entry doors from an English church, and even a chandelier imported from Princeton University, among others - see features list for more details on this unique offering. Resting at an elevation of over 3,400 feet, the property overlooks Grandfather Mountain and Howard's Knob, but features access off a paved, state-maintained road and is just 15 minutes from Boone, Banner Elk, and ski slopes at Sugar Mountain. With an impressive rental history, this home is offered fully furnished while in an established rental program, providing incredible investment potential, but would also make for a perfect mountain getaway or full-time residence. From the stone patio at the front of the home, step into the formal foyer with 24-foot soaring ceilings, adjacent to the large Great Room with a stone fireplace, antique chandeliers, and access to a covered stone patio- also with a fireplace and offering a hot tub & long-range, layered views. The chef's kitchen, also with a fireplace, offers granite counters, high-end stainless steel appliances, a dining area, and a walk-in pantry, and is adjacent to a sunroom/observatory with vaulted ceilings and a spacious laundry room with access to the oversized, two-car attached garage. The walk-in level also features a library and billiards room able to house 1,800 books (and with a plaster tracery ceiling imported from Great Britain), a formal dining room, a half bath, and a bedroom with an ensuite bathroom (one-level living!). Upstairs, the primary suite offers a private stone balcony, fireplace, walk-in closet, and bathroom with dual vanities, a soaking tub, and a tiled shower. Four additional suites exist on the second level (one also with a private stone balcony, and two being a Jack-n-Jill suite connected by one bathroom). Mahogany doors throughout were imported from England and are over 100 years old, adding antique charm, while modern amenities like an elevator to the first and second levels offer comfort and convenience. Upstairs, on the third level, find a spacious living room with game tables, a theater area, and an exercise area, along with a half bath. Additional amenities: 12-foot ceilings throughout, whole-house generator, interior & exterior sound system, water filtration system, whole-house generator, air scrubber & UV light for HVAC system. The existing driveway is fairly steep and winding; the seller is in the process of starting construction on a new portion of the driveway to eliminate the steepest turns.
Listing ID:
258407
Property Type:
Single Family
Year Built:
2006
Bedrooms:
6
Bathrooms:
5 Full, 2 Half
Sqft:
8672
Acres:
15.211
Garage/Carport:
2
Map
Latitude: 36.193666 Longitude: -81.799984
Location & Neighborhood
City: Banner Elk
County: Watauga
Area: 5-Watauga, Shawneehaw
Subdivision: None
Environment
Utilities & Features
Heat: Ductless, Electric, Heat Pump
Sewer: Other, Septic Permit5 Or More Bedroom, Septic Tank, See Remarks
Utilities: Cable Available, High Speed Internet Available, Septic Available
Appliances: Dryer, Dishwasher, Disposal, Gas Range, Microwave Hood Fan, Microwave, Other, Refrigerator, See Remarks, Washer
Parking: Attached, Garage, Two Car Garage, Oversized, Paved, Shared Driveway
Interior
Fireplace: Gas, Other, See Remarks, Stone, Vented, Wood Burning, Outside
Sqft Living Area Above Ground: 8672
Sqft Total Living Area: 8672
Exterior
Exterior: Hot Tub Spa
Style: Other, See Remarks, Tudor
Construction
Construction: Brick, Stone, Wood Frame
Garage: 2
Roof: Other, Slate, See Remarks
Financial
Property Taxes: $6,741
Other
Price Per Sqft: $565
Price Per Acre: $322,135
The data relating this real estate listing comes in part from the High Country Multiple Listing Service ®. Real estate listings held by brokerage firms other than the owner of this website are marked with the MLS IDX logo and information about them includes the name of the listing broker. The information appearing herein has not been verified by the High Country Association of REALTORS or by any individual(s) who may be affiliated with said entities, all of whom hereby collectively and severally disclaim any and all responsibility for the accuracy of the information appearing on this website, at any time or from time to time. All such information should be independently verified by the recipient of such data. This data is not warranted for any purpose -- the information is believed accurate but not warranted.
Our agents will walk you through a home on their mobile device. Enter your details to setup an appointment.