Category
Price
Min Price
Max Price
Beds
Baths
SqFt
Acres
You must be signed into an account to save your search.
Already Have One? Sign In Now
258190 Beech Mountain, NC 28604
2
Beds
2
Baths
1159
Sqft
0.330
Acres
$469,000
For Sale
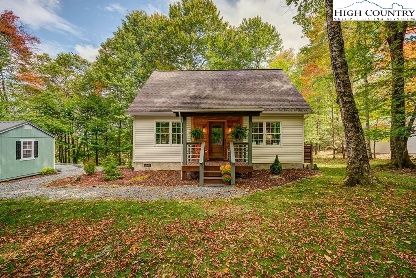
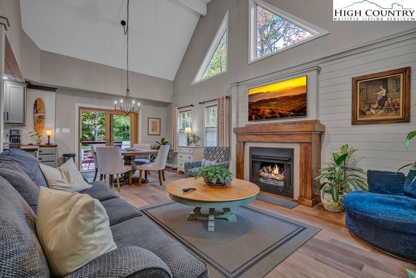
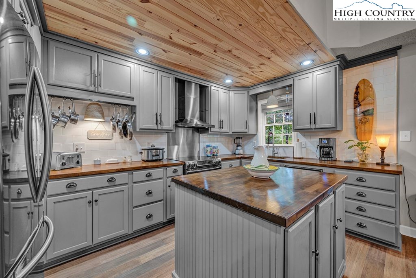
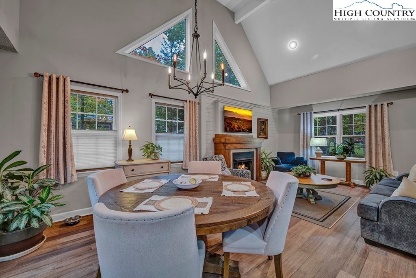
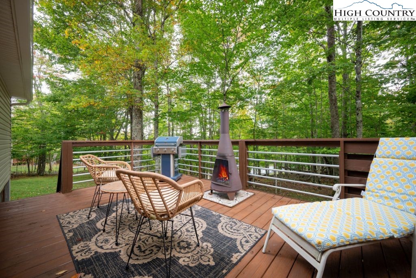
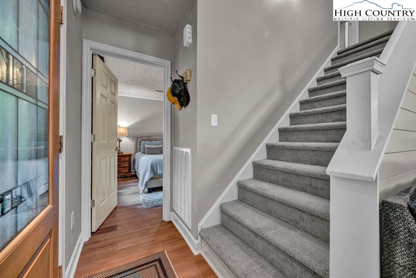
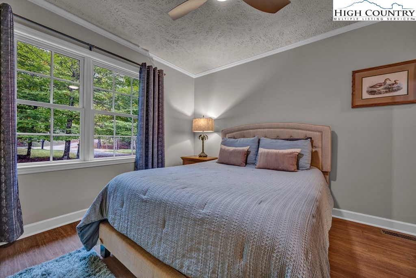
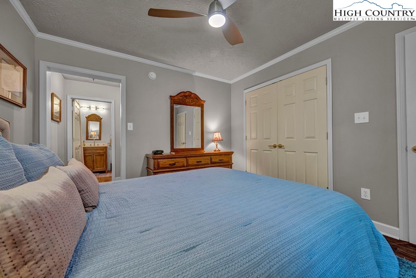
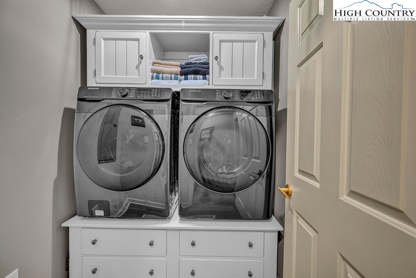
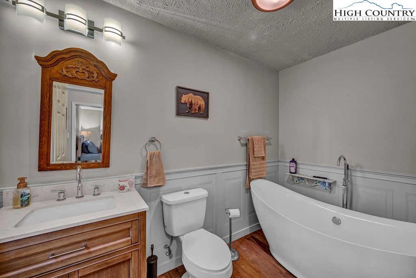
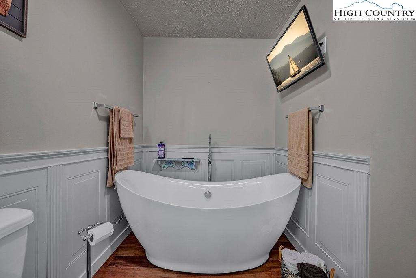
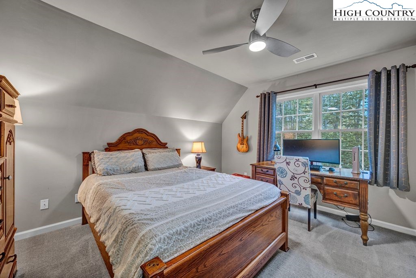
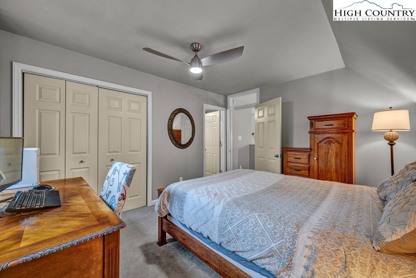
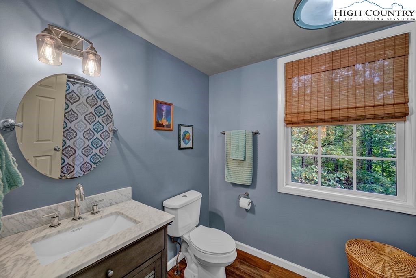
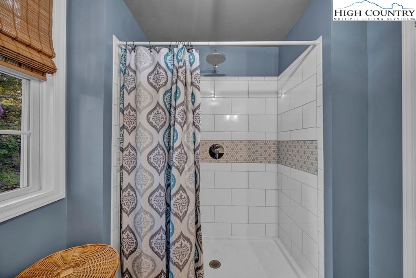
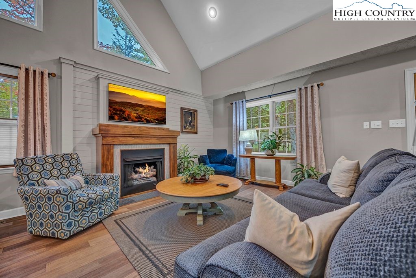
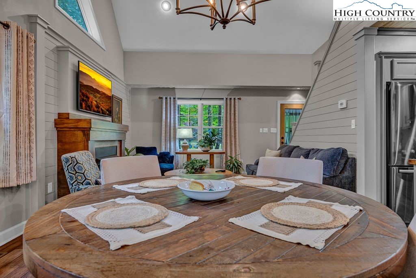
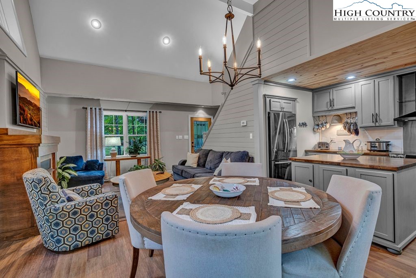
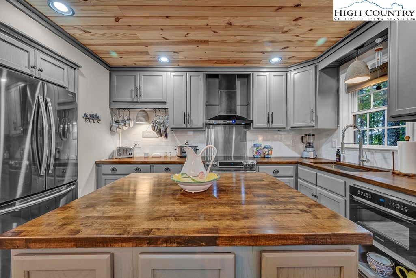
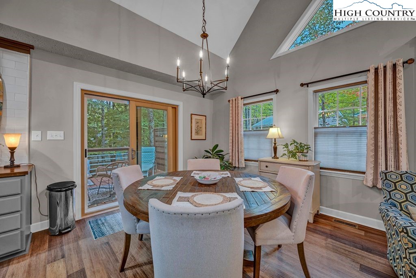
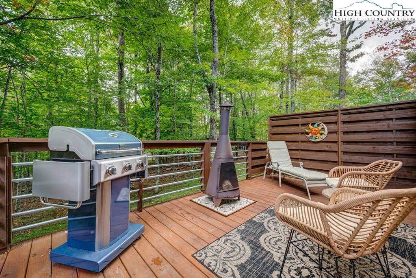
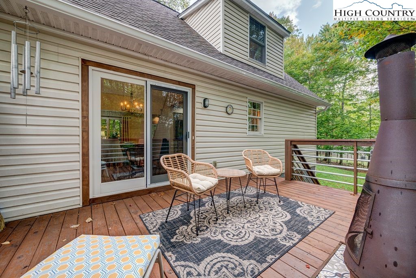
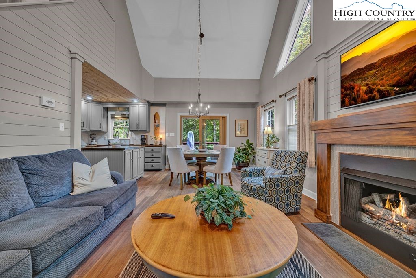
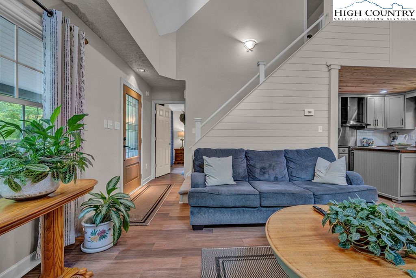
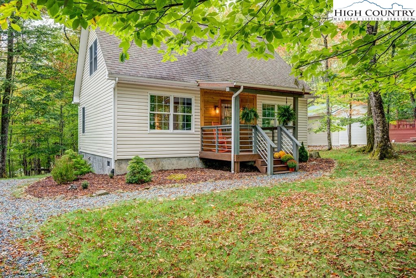
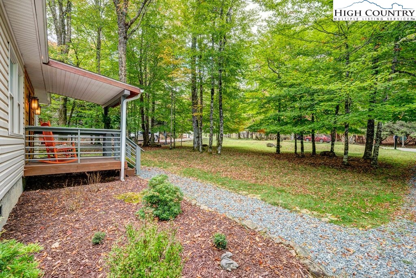
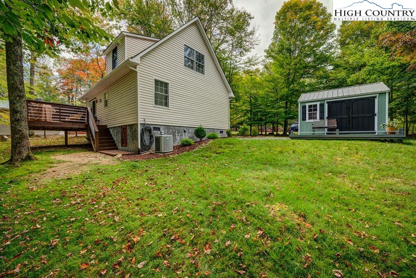
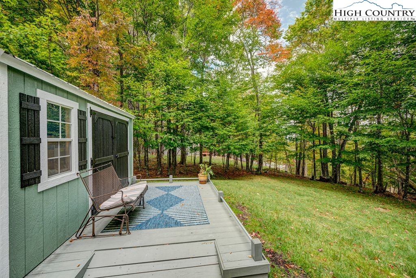
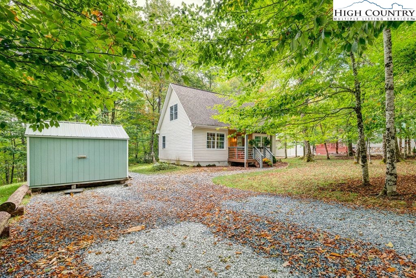
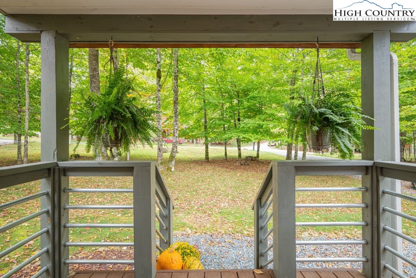
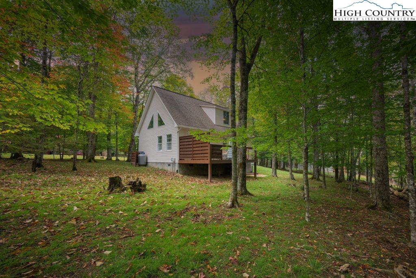
Escape to elevated living in this stunningly reimagined two-bedroom, two-bath mountain retreat—just moments from the slopes of Beech Mountain Resort. Every square foot has been masterfully renovated, blending top-tier craftsmanship with custom design to create a space that’s as functional as it is beautiful. Set on a rare flat lot with a level driveway for effortless year-round access, this property welcomes you with a covered front porch that sets the tone: warm, inviting and distinctly refined. Inside, the floor plan flows with intention—where open living, dining, and a chef-worthy kitchen unite seamlessly, connecting you to the rear deck and its tranquil wooded backdrop. The main-level primary suite offers ease and elegance, while a second-level guest suite provides comfortable separation, great for hosting without compromise. The kitchen is equipped with high-end appliances and curated finishes that balance utility with understated luxury. Outside, you’ll discover even more to love such as a spacious open-air back deck designed for afternoon lounging or evening stargazing, plus a detached storage shed with its own sitting porch—a versatile bonus for creative space, mountain gear or moments of stillness. Whether you're ready to call it home full-time, seeking a standout getaway or adding a high-demand rental to your portfolio, this residence offers the mountain lifestyle—without limits. And yes—it’s fully turnkey, and ready for you to step in and start living.
Listing ID:
258190
Property Type:
Single Family
Year Built:
2006
Bedrooms:
2
Bathrooms:
2 Full, 0 Half
Sqft:
1159
Acres:
0.330
Map
Latitude: 36.202564 Longitude: -81.865533
Location & Neighborhood
City: Beech Mountain
County: Watauga
Area: 6-Laurel Creek, Beaver Dam, Beech Mountain
Subdivision: Charter Hills
Environment
Utilities & Features
Heat: Fireplaces
Sewer: Public Sewer
Utilities: High Speed Internet Available
Appliances: Dryer, Electric Range, Microwave, Refrigerator, Washer
Parking: Driveway, Gravel, No Garage, Private
Interior
Fireplace: Gas, Propane
Sqft Living Area Above Ground: 1159
Sqft Total Living Area: 1159
Exterior
Exterior: Out Buildings, Gravel Driveway
Style: Cottage, Traditional
Construction
Construction: Modular Prefab, Shake Siding, Vinyl Siding
Roof: Architectural, Shingle
Financial
Property Taxes: $2,716
Other
Price Per Sqft: $405
Price Per Acre: $1,421,212
The data relating this real estate listing comes in part from the High Country Multiple Listing Service ®. Real estate listings held by brokerage firms other than the owner of this website are marked with the MLS IDX logo and information about them includes the name of the listing broker. The information appearing herein has not been verified by the High Country Association of REALTORS or by any individual(s) who may be affiliated with said entities, all of whom hereby collectively and severally disclaim any and all responsibility for the accuracy of the information appearing on this website, at any time or from time to time. All such information should be independently verified by the recipient of such data. This data is not warranted for any purpose -- the information is believed accurate but not warranted.
Our agents will walk you through a home on their mobile device. Enter your details to setup an appointment.