Category
Price
Min Price
Max Price
Beds
Baths
SqFt
Acres
You must be signed into an account to save your search.
Already Have One? Sign In Now
258603 Banner Elk, NC 28604
1
Beds
2
Baths
1306
Sqft
0.020
Acres
$999,900
For Sale
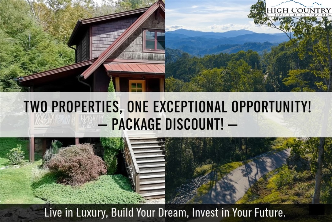
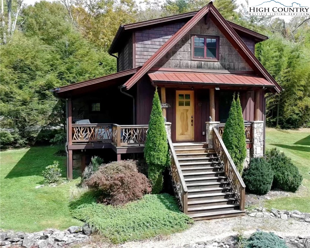
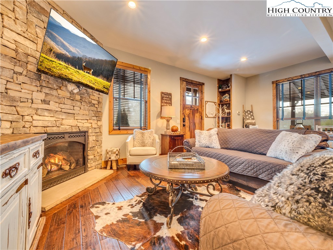
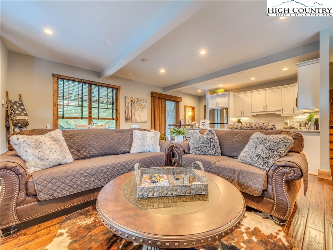
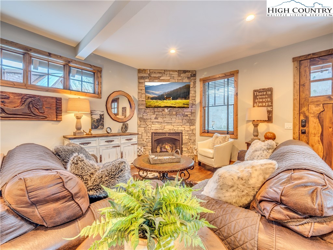
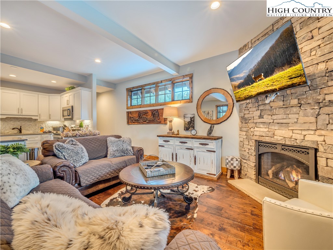
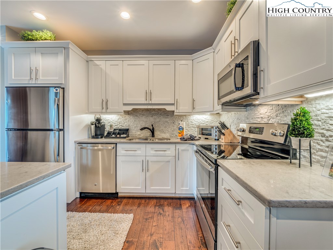
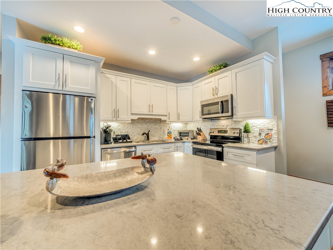
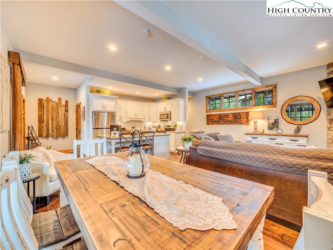
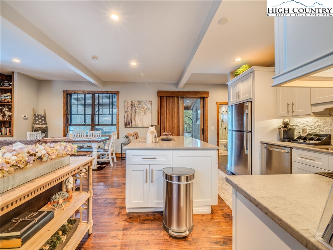
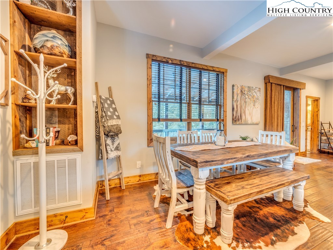
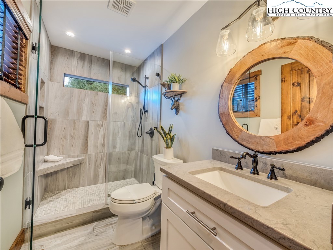
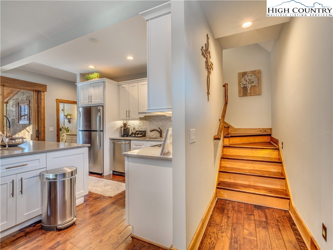
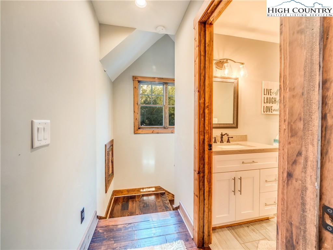
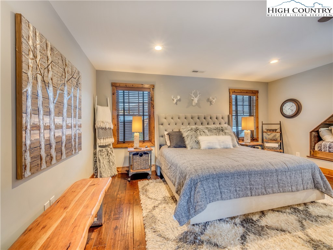
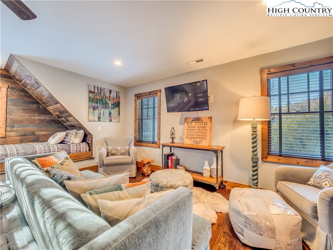
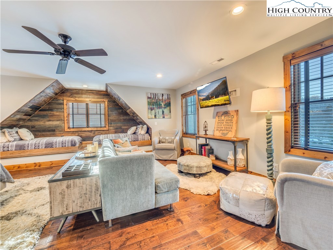
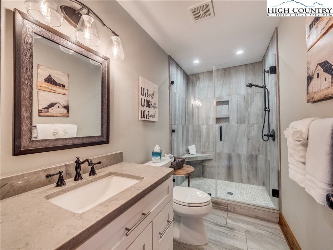
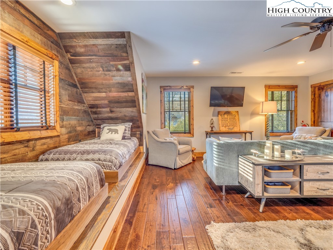
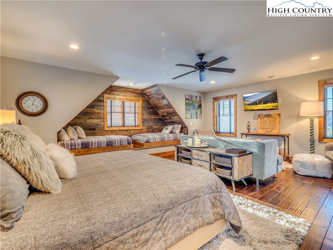
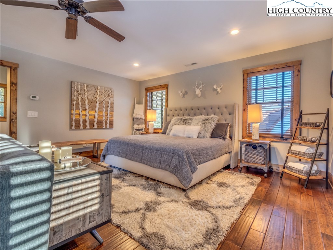
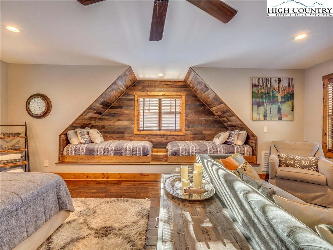
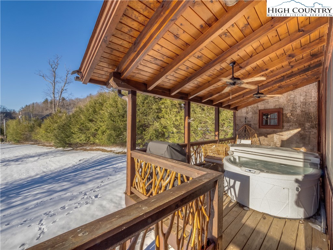
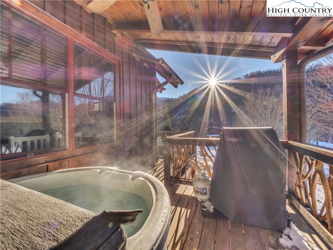
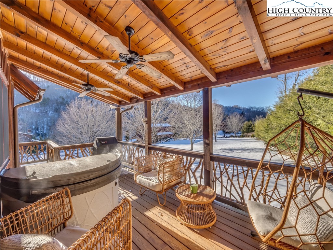
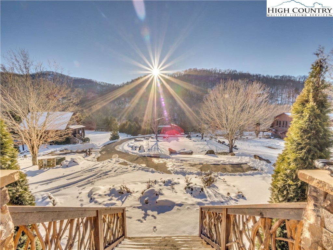
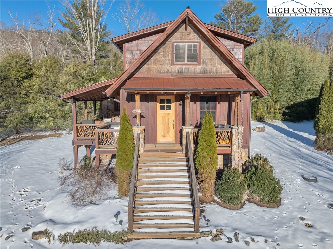
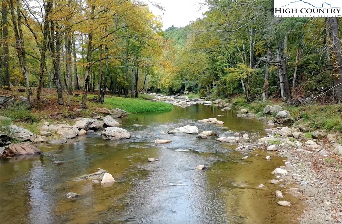
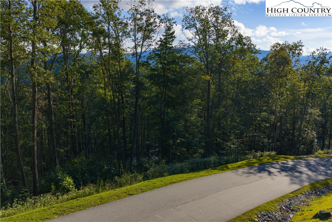
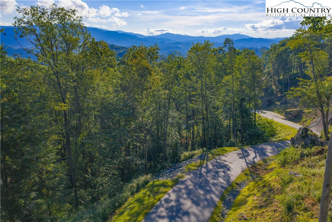
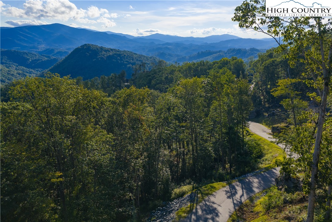
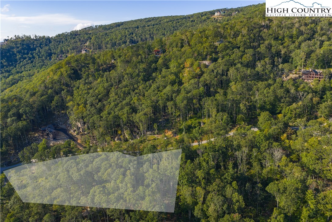
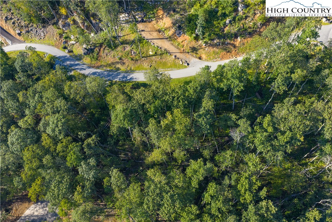
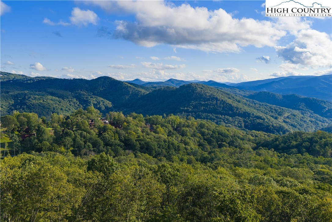
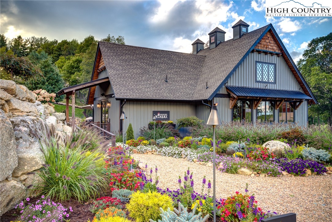
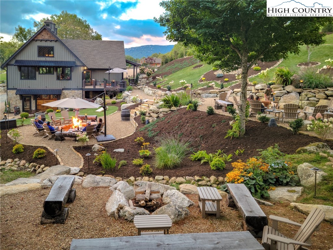
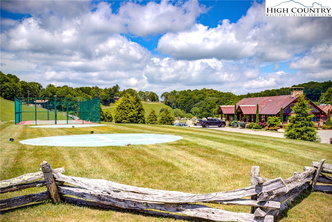
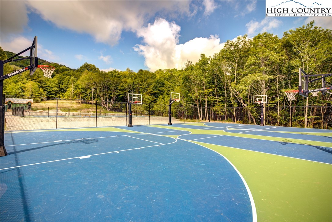
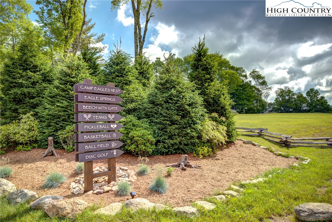
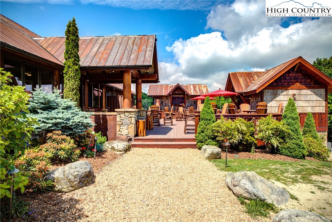
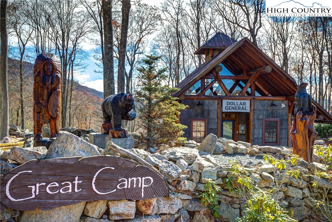
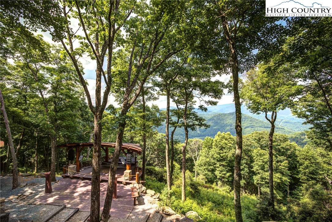
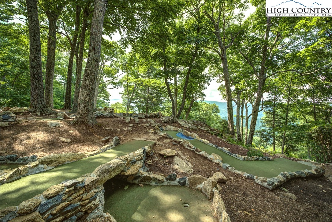
The Ultimate Eagles Nest Living Opportunity – River Club Cottage & Firefly Cove Homesite Experience the best of mountain living with this unique opportunity to own two exceptional properties within the Lodges at Eagles Nest community. This offering combines the charming River Club cottage at 62 Eagle Cottage Lane (known as “Reel Relaxing”) with the expansive 2.4-acre homesite at C52 Firefly Cove—creating the perfect blend of immediate comfort and future possibility. Begin your Eagles Nest journey in Reel Relaxing, a fully finished and beautifully appointed cabin nestled along the banks of the Elk River. Enjoy premium access to world-class trout fishing, the renovated River Club barn, and the endless amenities that make Eagles Nest one of the most sought-after destinations in the High Country. With a proven rental history through Blue Ridge Mountain Rentals, this cottage offers both a welcoming retreat and an income-producing opportunity. While you enjoy life along the river, design and build your dream mountain home on the secluded, wooded homesite at Firefly Cove. Surrounded by mature hardwoods and stunning natural boulders, this 2.4-acre property provides multiple building sites, privacy, and serene natural beauty—all just a short drive from the River Club and the amenities of Banner Elk. This rare package allows you to live in luxury now while you build for tomorrow—a seamless blend of investment, lifestyle, and long-term vision in the heart of Eagles Nest.
Listing ID:
258603
Property Type:
Townhouse
Year Built:
2015
Bedrooms:
1
Bathrooms:
2 Full, 0 Half
Sqft:
1306
Acres:
0.020
Map
Latitude: 36.173392 Longitude: -81.917047
Location & Neighborhood
City: Banner Elk
County: Avery
Area: 8-Banner Elk
Subdivision: The Lodges At Eagles Nest
Environment
Utilities & Features
Heat: Electric, Forced Air, Fireplaces, Propane
Sewer: Private Sewer
Utilities: High Speed Internet Available
Appliances: Dryer, Dishwasher, Electric Cooktop, Microwave, Refrigerator, Washer
Parking: Driveway
Interior
Fireplace: Gas, Stone, Vented, Propane
Windows: Window Treatments
Sqft Living Area Above Ground: 1306
Sqft Total Living Area: 1306
Exterior
Exterior: Hot Tub Spa
Style: Mountain
Construction
Construction: Wood Siding, Wood Frame
Roof: Metal
Financial
Property Taxes: $1
Other
Price Per Sqft: $766
The data relating this real estate listing comes in part from the High Country Multiple Listing Service ®. Real estate listings held by brokerage firms other than the owner of this website are marked with the MLS IDX logo and information about them includes the name of the listing broker. The information appearing herein has not been verified by the High Country Association of REALTORS or by any individual(s) who may be affiliated with said entities, all of whom hereby collectively and severally disclaim any and all responsibility for the accuracy of the information appearing on this website, at any time or from time to time. All such information should be independently verified by the recipient of such data. This data is not warranted for any purpose -- the information is believed accurate but not warranted.
Our agents will walk you through a home on their mobile device. Enter your details to setup an appointment.