Category
Price
Min Price
Max Price
Beds
Baths
SqFt
Acres
You must be signed into an account to save your search.
Already Have One? Sign In Now
This Listing Sold On May 4, 2021
215067 Sold On May 4, 2021
5
Beds
3
Baths
2696
Sqft
1.140
Acres
$345,000
Sold
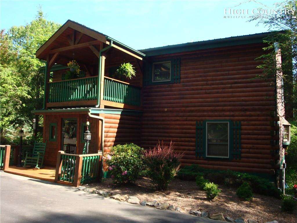
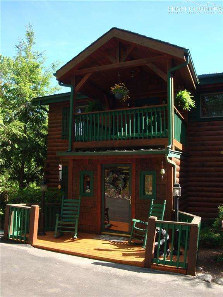
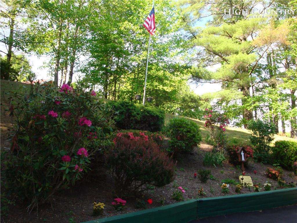
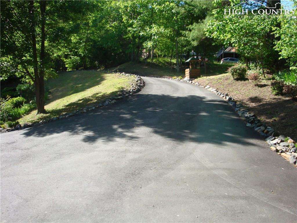
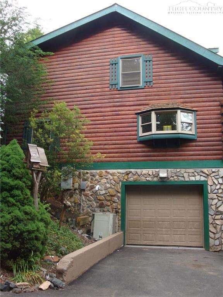
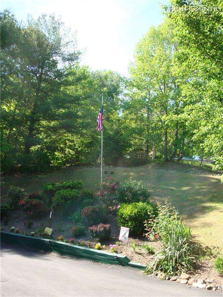
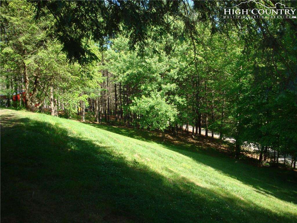
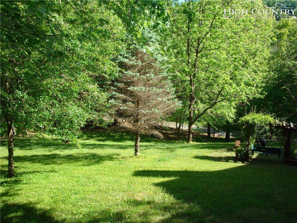
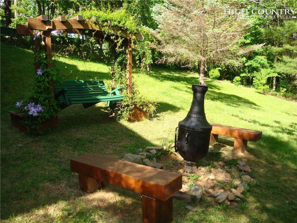
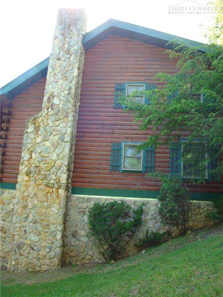
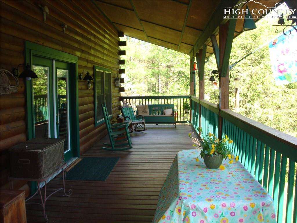
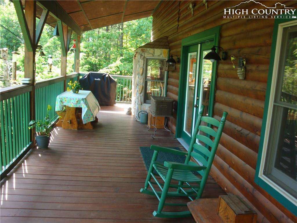
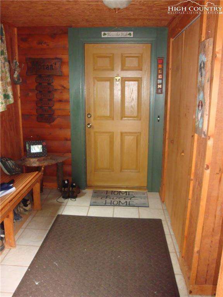
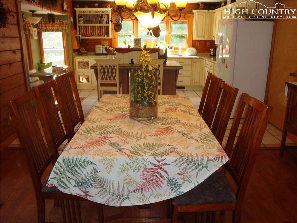
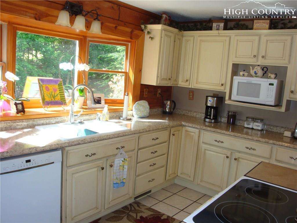
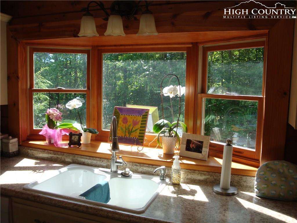
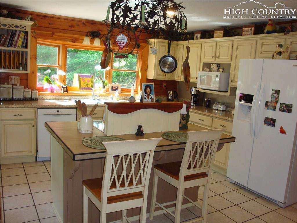
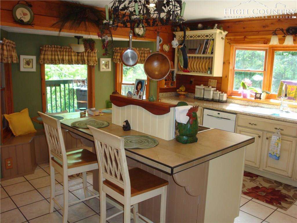
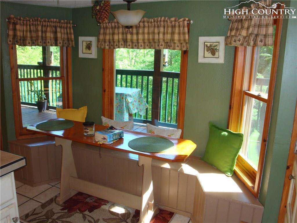
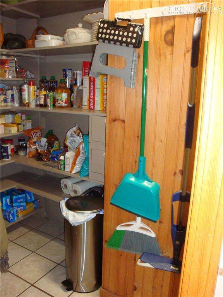
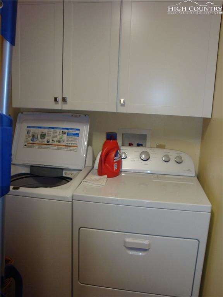
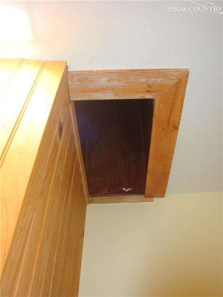
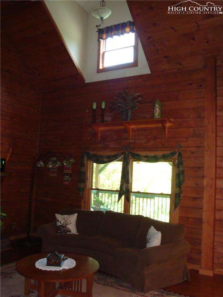
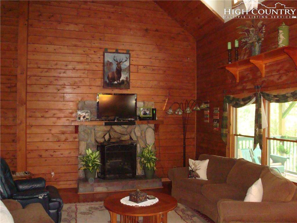
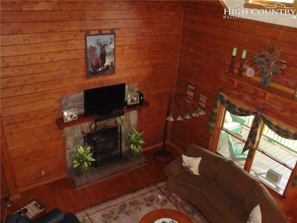
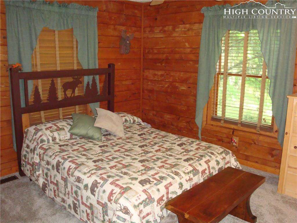
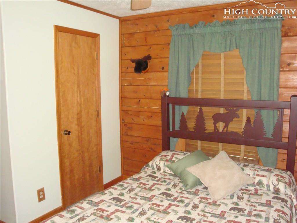
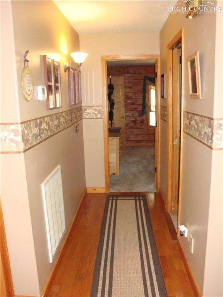
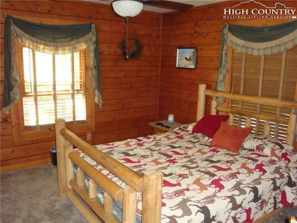
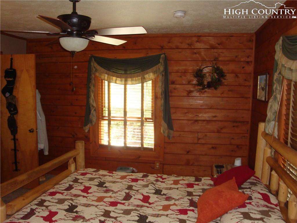
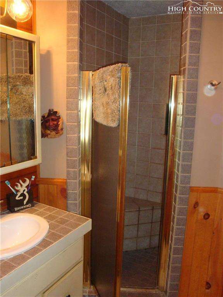
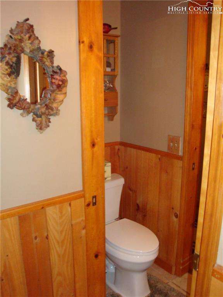
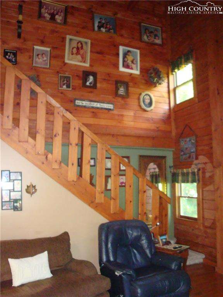
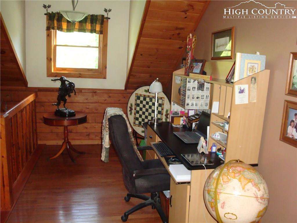
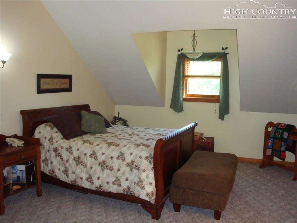
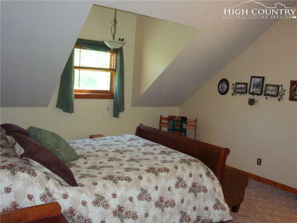
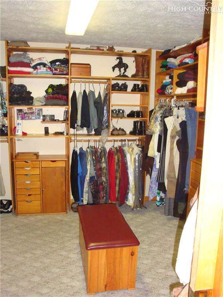
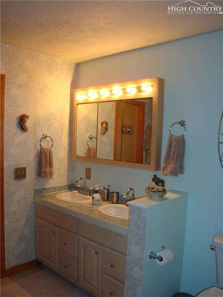
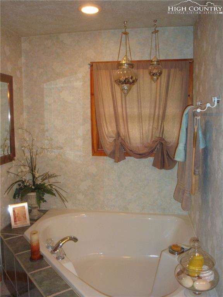
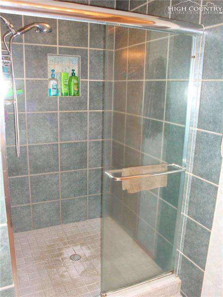
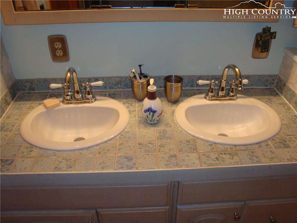
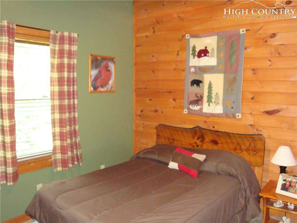
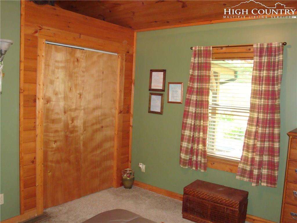
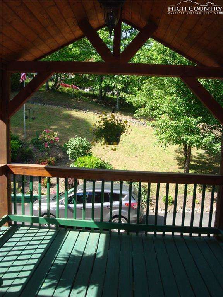
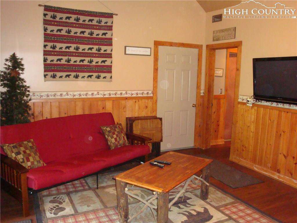
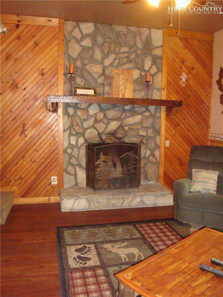
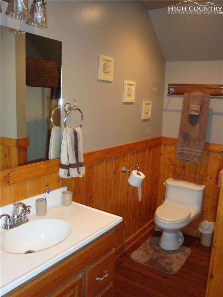
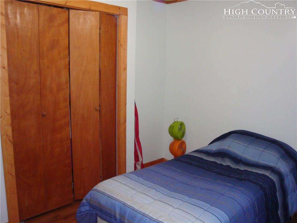
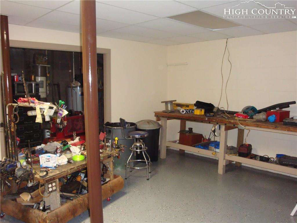
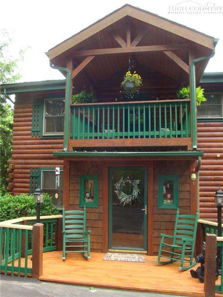
WOOD you like a log cabin, this home has you in mind! When ordinary isn't good enough, this custom built log home has warmth & charm, a home where you can hang your heart, and only 15 minutes to town. Cozy living room warmed by a fireplace says "welcome home". This kitchen makes cooking simple, with durable beauty and practical convenience, with a bay-windowed breakfast area to enjoy your morning coffee. Two bedrooms on first floor grouped around a center hallway with a full BA conveniently located between, is a great solution to your guest problems. Upstairs MBR adjoined by full BA and walk-in closet with dressing area offers privacy, with an additional BR across the hall. A finished walkout basement with family room, features the warmth of wood burning fireplace and a full BA, can also be used as an additional BR suite, adjoining a work shop area with entrance to lower level 1 car garage. Peaceful rear yard with mature manicured lawn and shrubbery enhance the beautiful surroundings.
Listing ID:
215067
Property Type:
Single Family
Year Built:
2000
Bedrooms:
5
Bathrooms:
3 Full, 0 Half
Sqft:
2696
Acres:
1.140
Garage/Carport:
1 Car
Map
Latitude: 36.494757 Longitude: -81.433041
Location & Neighborhood
City: Lansing
County: Ashe
Area: 18-Chestnut Hill, Grassy Creek, Walnut Hill
Subdivision: River Hills
Zoning: Residential, Subdivision
Environment
Elevation Range: 2501-3000 ft
Utilities & Features
Heat: Forced Air-Propane, Fireplace-Propane, Gas, Hot Water-Propane, Wood/Gas Logs
Auxiliary Heat Source: Fireplace-Propane, Fireplace-Wood
Hot Water: Gas
Internet: Yes
Sewer: Septic Permit-5+ Bedroom
Amenities: 220 Volt Power, Fiber Optics, High Speed Internet, High Speed Internet-Satellite, Hot Water, Long Term Rental Permitted, Storage
Appliances: Cooktop-Electric, Dishwasher, Dryer, Dryer Hookup, Electric Range, Freezer, Garbage Disposal, Microwave, Refrigerator, Washer, Washer Hookup
Interior
Interior Amenities: 1st Floor Laundry, Laundry Chute, Vaulted Ceiling, Window Treatments
Fireplace: Gas Non-Vented, Stone, Two, Woodburning
One Level Living: Yes
Sqft Basement Heated: 728
Sqft Living Area Above Ground: 1968
Sqft Total Living Area: 2696
Sqft Unfinished Basement: 676
Exterior
Exterior: Cedar, Log, Shakes, Wood
Style: Log, Mountain
Porch / Deck: Covered
Driveway: Asphalt
Construction
Construction: Log
Attic: No
Basement: Finished - Basement, Outside Ent-Basement, Partial - Basement, Walkout - Basement
Garage: 1 Car
Roof: Metal, Wood Shake
Financial
Property Taxes: $1,576
Financing: Cash/New, Conventional
Other
Price Per Sqft: $130
Price Per Acre: $307,018
The data relating this real estate listing comes in part from the High Country Multiple Listing Service ®. Real estate listings held by brokerage firms other than the owner of this website are marked with the MLS IDX logo and information about them includes the name of the listing broker. The information appearing herein has not been verified by the High Country Association of REALTORS or by any individual(s) who may be affiliated with said entities, all of whom hereby collectively and severally disclaim any and all responsibility for the accuracy of the information appearing on this website, at any time or from time to time. All such information should be independently verified by the recipient of such data. This data is not warranted for any purpose -- the information is believed accurate but not warranted.
Our agents will walk you through a home on their mobile device. Enter your details to setup an appointment.