Category
Price
Min Price
Max Price
Beds
Baths
SqFt
Acres
You must be signed into an account to save your search.
Already Have One? Sign In Now
259132 Days on Market: 55
2
Beds
2
Baths
1282
Sqft
10.790
Acres
$679,000
For Sale
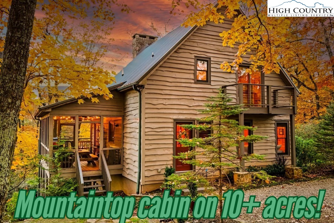
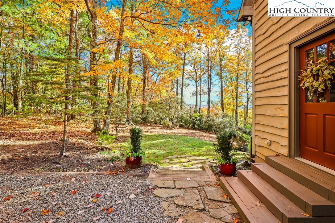
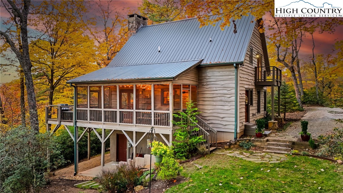
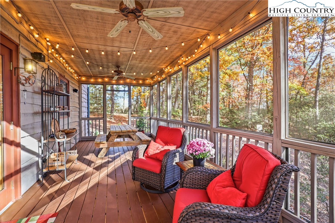
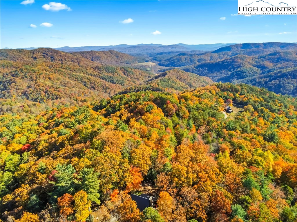
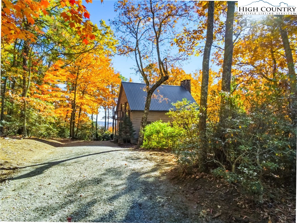
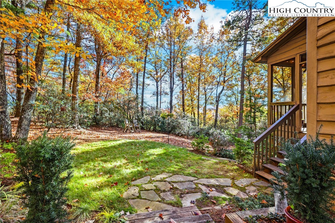
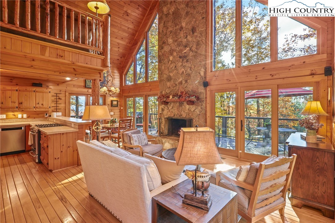
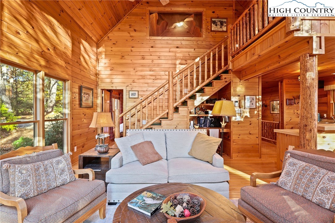
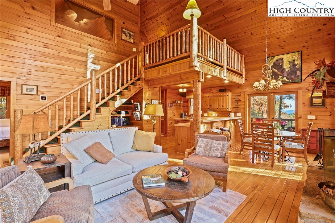
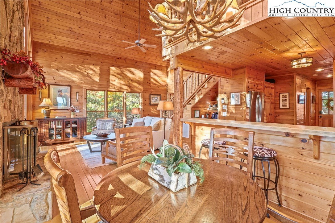
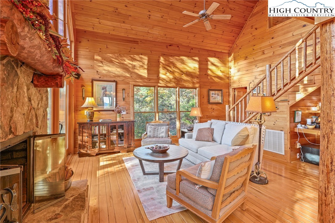
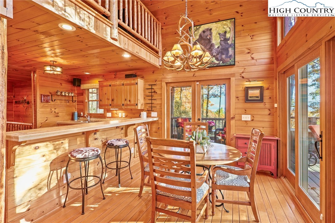
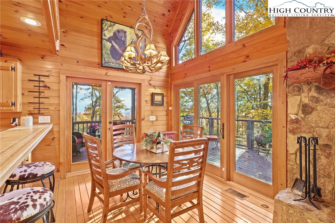
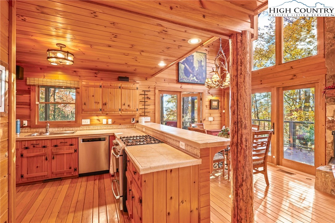
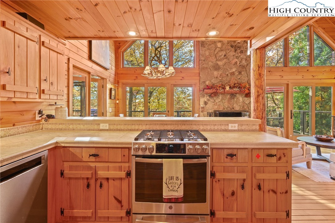
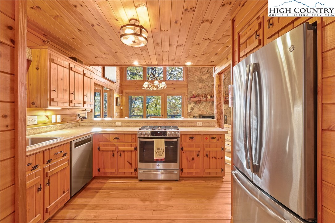
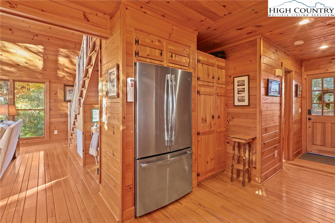
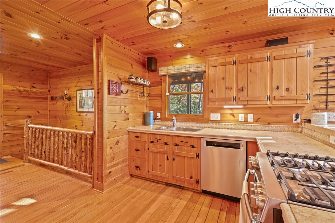
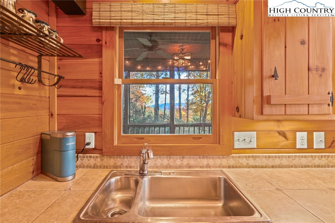
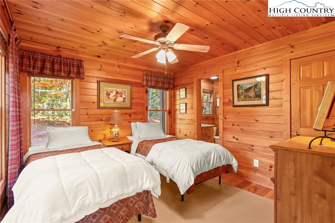
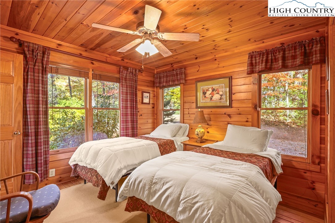
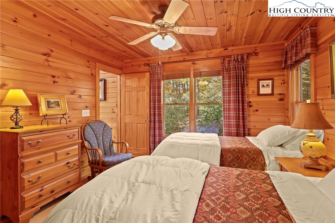
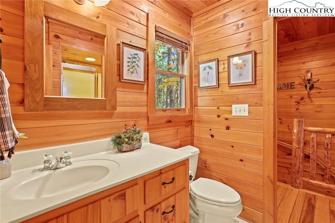
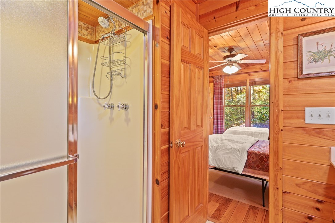
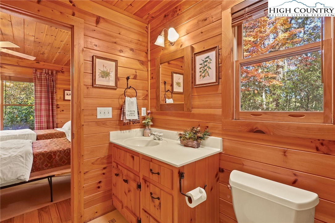
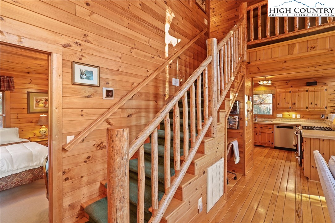
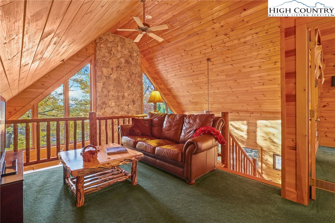
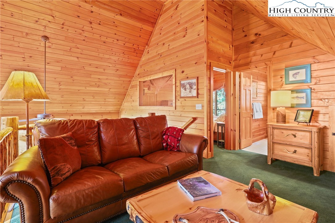
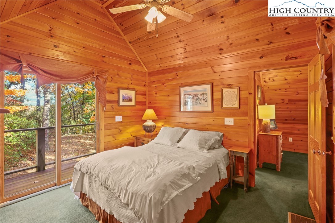
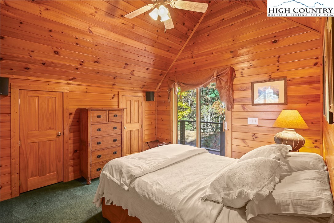
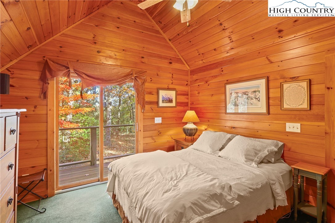
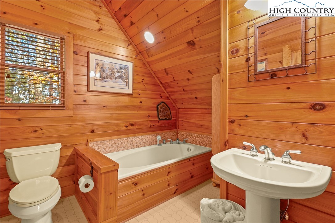
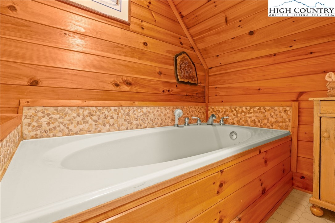
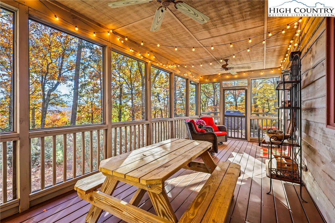
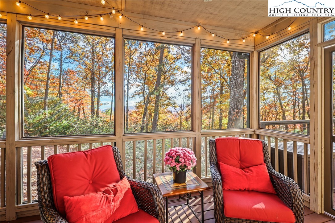
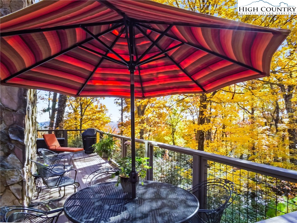
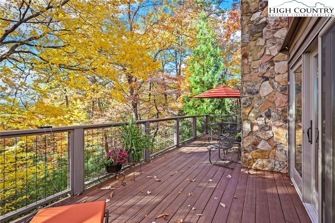
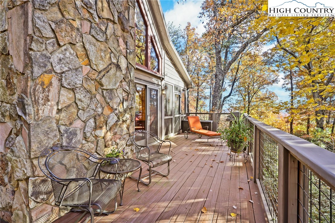
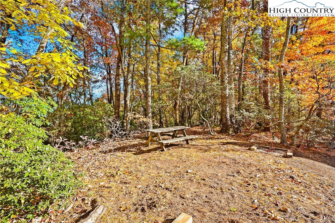
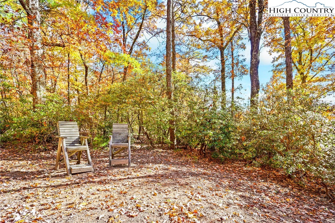
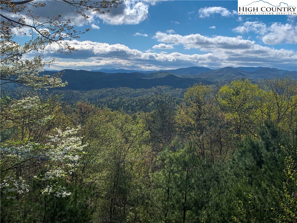
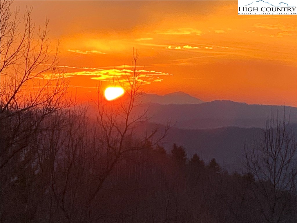
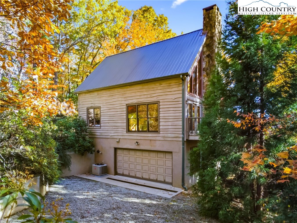
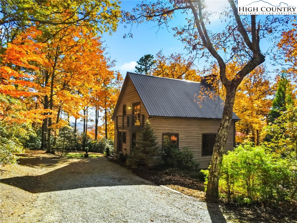
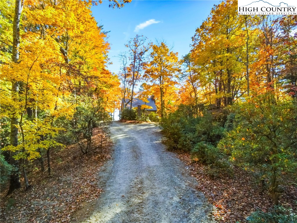
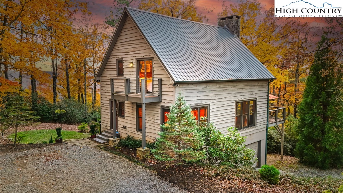
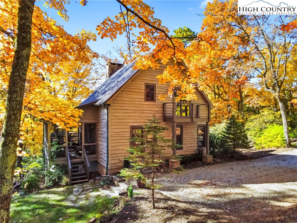
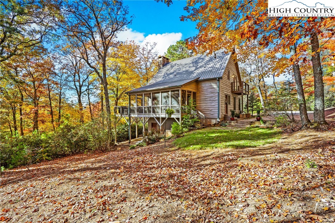
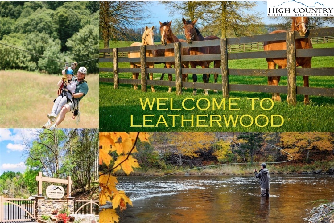
This beautiful 2BR 2BA mountain ridge-top cabin on 10+ acres offers a serene escape defined by nature and tranquility. The setting is ideal for those seeking a haven to unwind, connect with nature, and soak in the beauty of the mountain environment and views. Features include a sunlit open floor plan with a soaring ceiling, a dramatic wood-burning stone fireplace, hickory floors, and pine paneling. The kitchen has GE Profile appliances and a high-top bar. The loft works as a game area, office, or additional sleeping space. The primary suite offers woodland views and its own balcony. A wonderful bonus is the large deck and screened-in porch to enjoy and entertain all year round! The walkout basement/2-car garage has a laundry hookup, is plumbed for 3rd toilet, and can be finished for added living space; it includes a 30-amp RV outlet. This Property has sunrise/sunset views, a flat driveway/yard, and room for a small pasture. Located in the pristine gated community of Leatherwood, amenities include hiking and horseback riding trails, a swimming pool, tennis, pickleball, and trout fishing nearby. Commercial venues outside the entrance include a restaurant, equestrian center, zipline, and campgrounds. Convenient to Boone, Blowing Rock, West Jefferson & Wilkesboro. The furnishings are negotiable, and the seller would consider selling the additional 10-acre contiguous parcel as well. A true gem awaits you. Come see today!
Listing ID:
259132
Property Type:
Single Family
Year Built:
1997
Bedrooms:
2
Bathrooms:
2 Full, 0 Half
Sqft:
1282
Acres:
10.790
Garage/Carport:
2
Map
Latitude: 36.128467 Longitude: -81.455627
Location & Neighborhood
City: Ferguson
County: Wilkes
Area: 3-Elk, Stoney Fork (Jobs Cabin, Elk, WILKES)
Subdivision: Leatherwood
Environment
Utilities & Features
Heat: Electric, Forced Air, Heat Pump, Propane
Sewer: Septic Permit2 Bedroom
Utilities: High Speed Internet Available
Appliances: Dishwasher, Gas Range, Refrigerator
Parking: Driveway, Garage, Two Car Garage, Gravel, Oversized, Private
Interior
Fireplace: Stone, Wood Burning
Sqft Living Area Above Ground: 1282
Sqft Total Living Area: 1282
Exterior
Exterior: Horse Facilities, Gravel Driveway
Style: Cottage, Craftsman, Mountain
Construction
Construction: Wood Siding, Wood Frame
Garage: 2
Roof: Metal
Financial
Property Taxes: $2,602
Other
Price Per Sqft: $530
Price Per Acre: $62,929
The data relating this real estate listing comes in part from the High Country Multiple Listing Service ®. Real estate listings held by brokerage firms other than the owner of this website are marked with the MLS IDX logo and information about them includes the name of the listing broker. The information appearing herein has not been verified by the High Country Association of REALTORS or by any individual(s) who may be affiliated with said entities, all of whom hereby collectively and severally disclaim any and all responsibility for the accuracy of the information appearing on this website, at any time or from time to time. All such information should be independently verified by the recipient of such data. This data is not warranted for any purpose -- the information is believed accurate but not warranted.
Our agents will walk you through a home on their mobile device. Enter your details to setup an appointment.