Category
Price
Min Price
Max Price
Beds
Baths
SqFt
Acres
You must be signed into an account to save your search.
Already Have One? Sign In Now
This Listing Sold On October 15, 2021
232976 Sold On October 15, 2021
4
Beds
4.5
Baths
4033
Sqft
1.751
Acres
$775,000
Sold

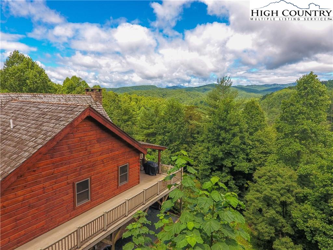
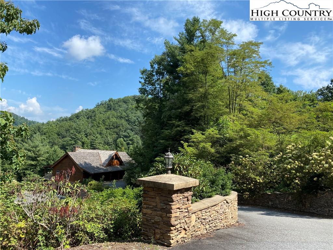
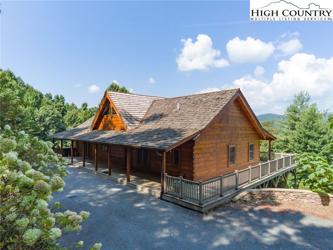
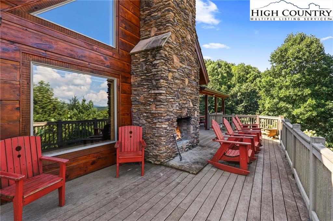

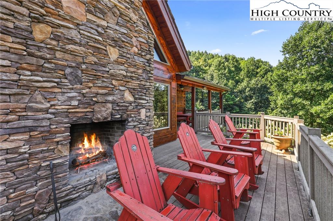
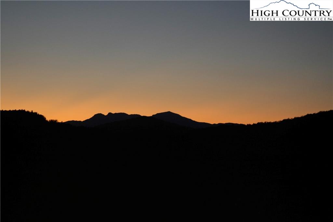
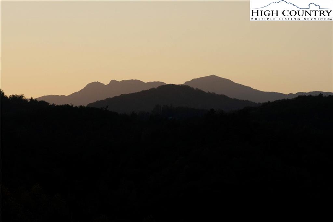
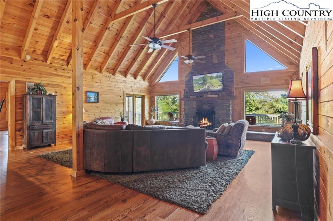
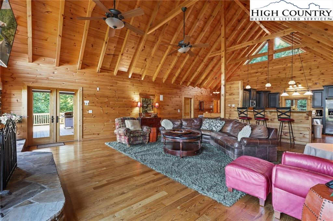
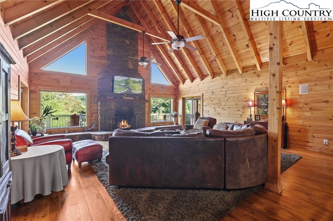
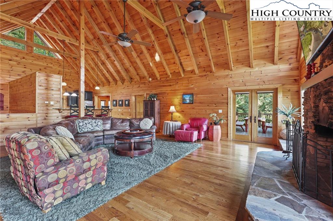
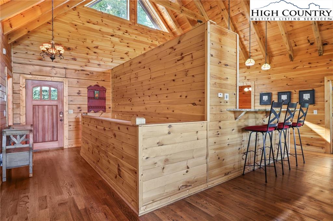
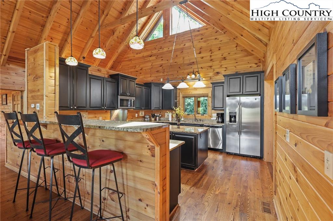
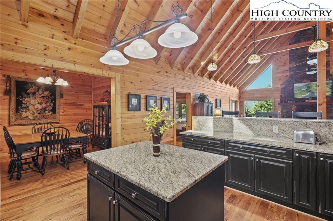
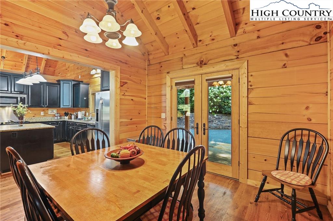
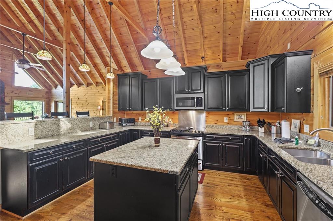
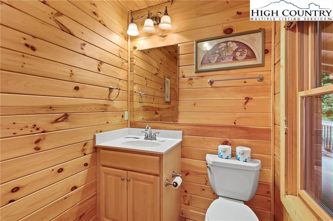
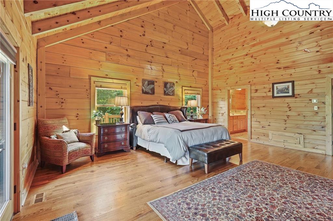
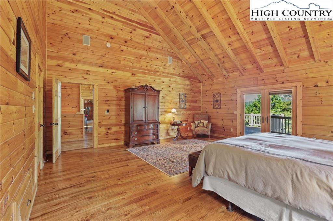
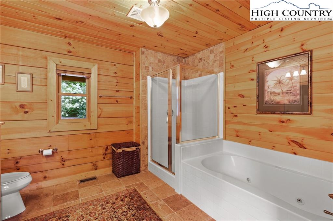
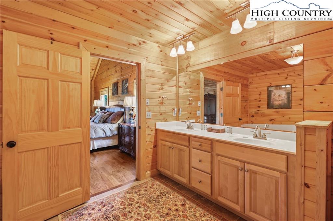
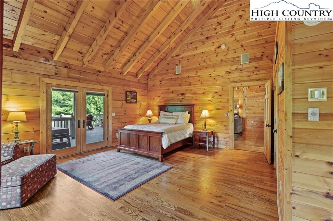
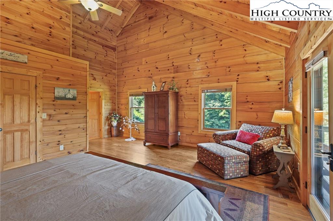
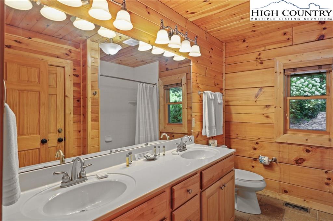
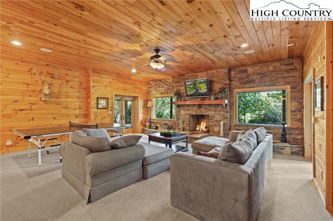
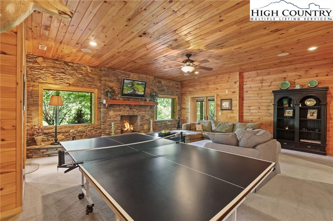

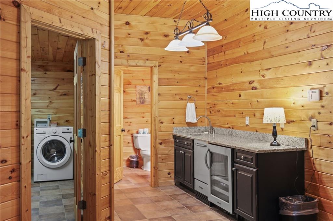
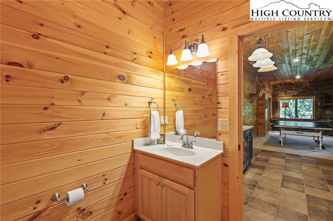
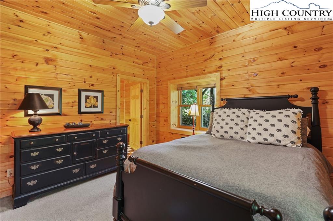
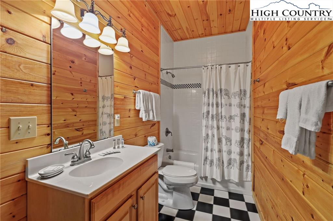
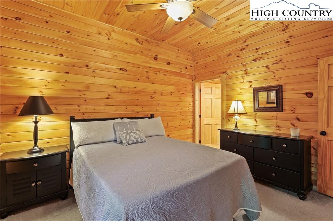

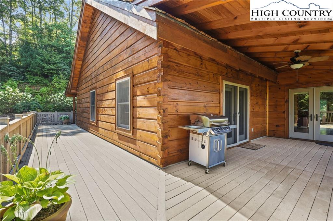

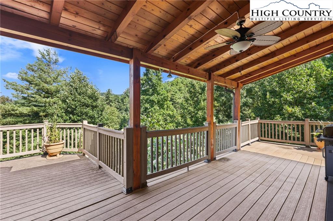
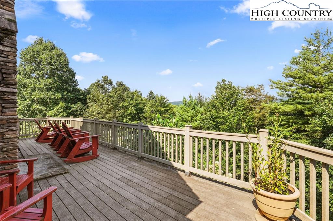
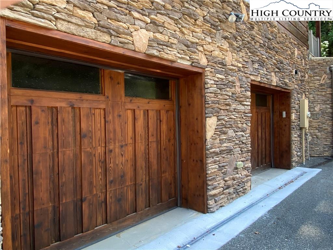
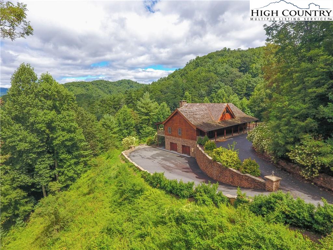

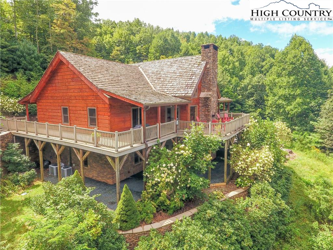
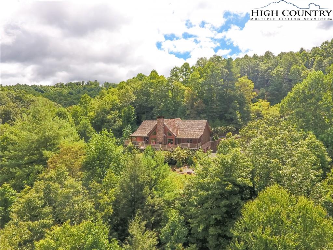
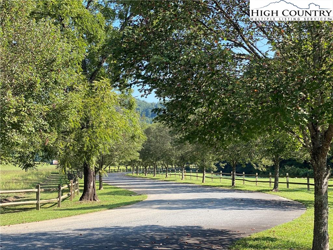
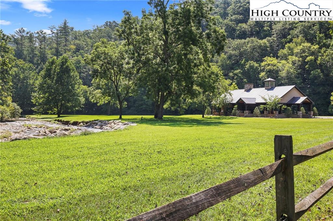
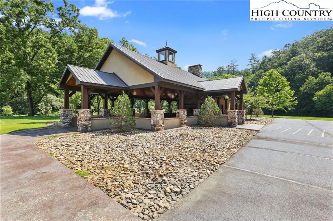
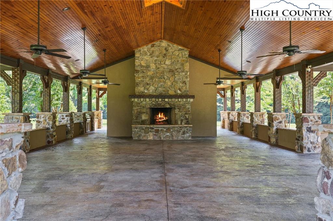
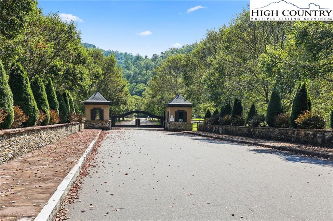

The Lodge at Timber Rock: a true Mountain Getaway! 4BR 4BA 2HBA, Fully Furnished (w/ exceptions), easily accessible year-round via paved roads; less than 9 mi (15 min) to downtown Blowing Rock. Great rental property; history available! This spacious lodge rests in a private setting on over 1.75 acres w/ open concept, vaulted great room, dual (LARGE) master suites on the walk-in level, 2 living rooms, & over 1700 sf of wrap-around decks to take in the Blue Ridge Mountain views (including Grandfather Mtn)! Updates throughout include wood floors, stainless steel appliances, granite counters, & ceramic tile. Exposed beams & stacked stone walls create a rustic atmosphere, inside & out while an open kitchen w/ bar, formal dining, & outdoor grilling/dining areas make for a great flow for entertaining. Accessed in the gated community of Timber Rock, enjoy a scenic drive down tree-lined roads + community amenities that include a grilling pavilion (+ fireplace) & Yadkin River access. Features: 2 car garage, 3 stone wood-burning fireplaces, lower living w/ bar & stone accent wall, half BA on each floor, walk-in closets, Trex decking, fire pit. Good rental history w/ potential for growth!
Listing ID:
232976
Property Type:
Single Family
Year Built:
2005
Bedrooms:
4
Bathrooms:
4 Full, 2 Half
Sqft:
4033
Acres:
1.751
Garage/Carport:
2 Car, Basement
Map
Latitude: 36.073625 Longitude: -81.581950
Location & Neighborhood
City: Lenoir
County: Caldwell
Area: 4-BlueRdg, BlowRck YadVall-Pattsn-Globe-CALDWLL)
Subdivision: Timber Rock
Zoning: Subdivision
Environment
Utilities & Features
Heat: Forced Air-Propane, Heat Pump-Electric
Auxiliary Heat Source: Fireplace-Wood
Internet: Yes
Sewer: Private, Septic Permit-4 Bedroom
Amenities: Fire Pit, Furniture - Outdoor, Long Term Rental Permitted, Other-See Remarks, Outdoor Fireplace, Rental History Available, Short Term Rental Permitted
Appliances: Dishwasher, Dryer, Electric Range, Garbage Disposal, Microwave Hood/Built-in, Refrigerator, Washer, Other-See Remarks
Interior
Interior Amenities: Basement Laundry, Cathedral Ceiling, Furnished, Vaulted Ceiling, Wet Bar
Fireplace: Stone, Three, Woodburning
Sqft Basement Heated: 1694
Sqft Living Area Above Ground: 2339
Sqft Total Living Area: 4033
Exterior
Exterior: Log, Stone
Style: Log, Mountain
Porch / Deck: Covered, Multiple, Open, Wrap Around
Driveway: Private Paved
Construction
Construction: Log
Basement: Finished - Basement
Garage: 2 Car, Basement
Roof: Wood Shake
Financial
Property Taxes: $4,183
Financing: Cash/New, Conventional
Other
Price Per Sqft: $186
Price Per Acre: $428,327
The data relating this real estate listing comes in part from the High Country Multiple Listing Service ®. Real estate listings held by brokerage firms other than the owner of this website are marked with the MLS IDX logo and information about them includes the name of the listing broker. The information appearing herein has not been verified by the High Country Association of REALTORS or by any individual(s) who may be affiliated with said entities, all of whom hereby collectively and severally disclaim any and all responsibility for the accuracy of the information appearing on this website, at any time or from time to time. All such information should be independently verified by the recipient of such data. This data is not warranted for any purpose -- the information is believed accurate but not warranted.
Our agents will walk you through a home on their mobile device. Enter your details to setup an appointment.