Category
Price
Min Price
Max Price
Beds
Baths
SqFt
Acres
You must be signed into an account to save your search.
Already Have One? Sign In Now
255080 Days on Market: 26
2
Beds
3.5
Baths
2901
Sqft
0.080
Acres
$689,500
Under Contract
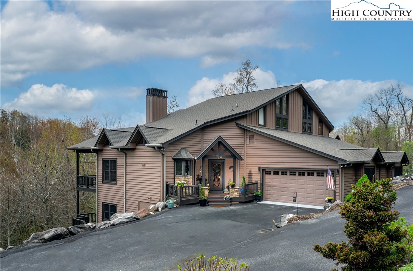
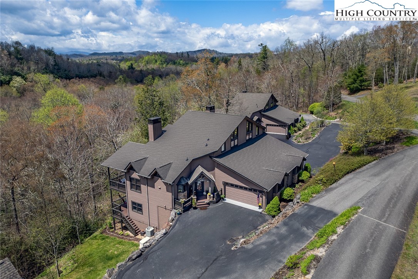

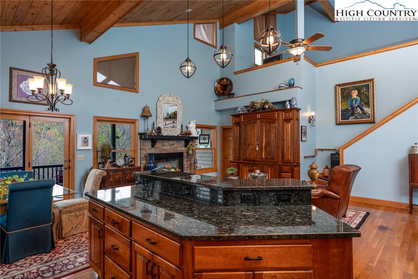
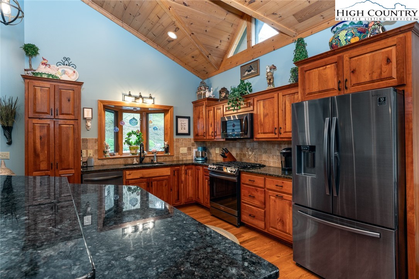
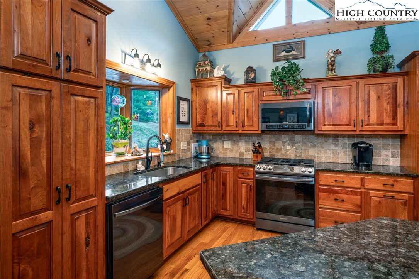
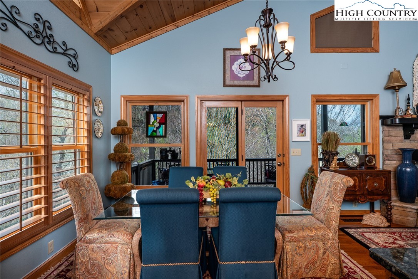
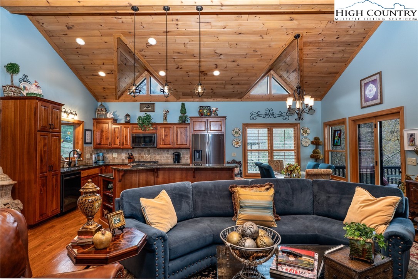
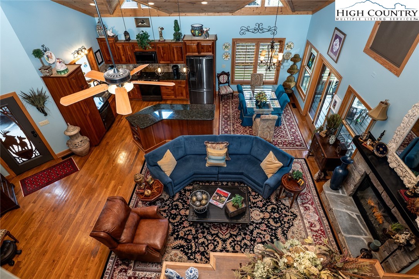
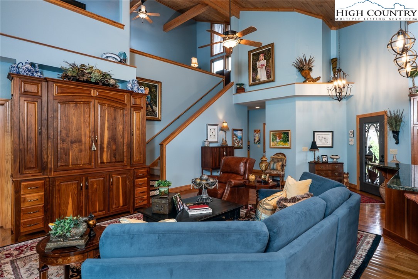
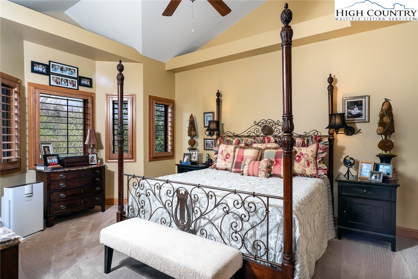
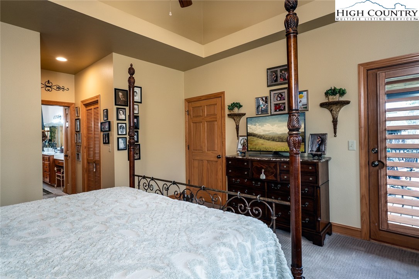
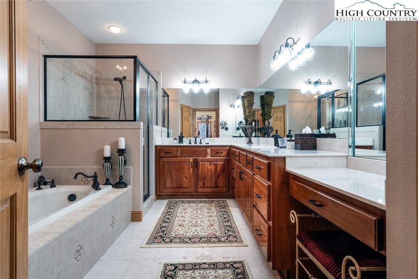
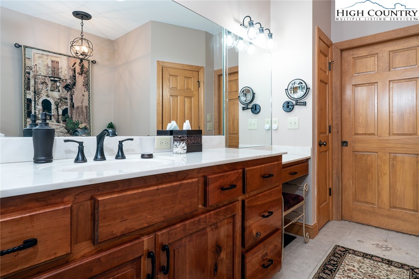
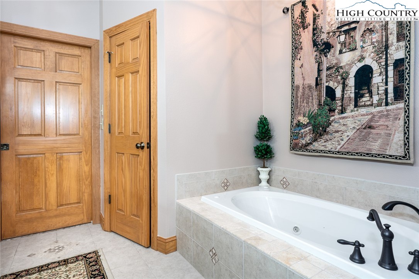
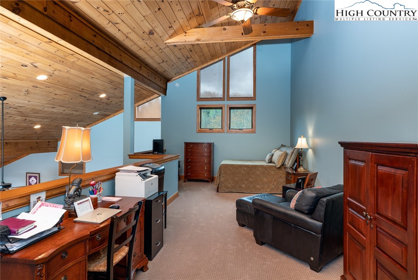
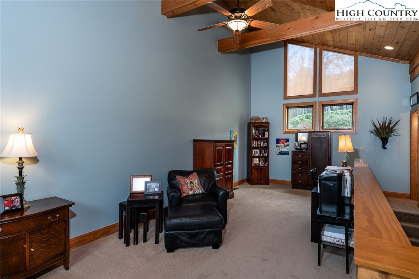
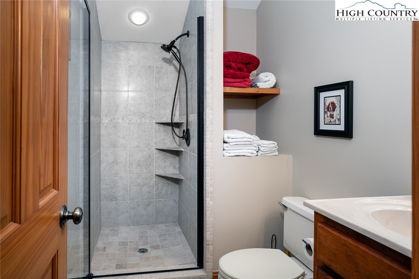
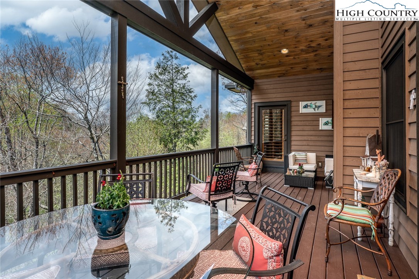
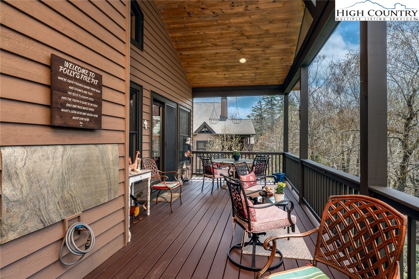
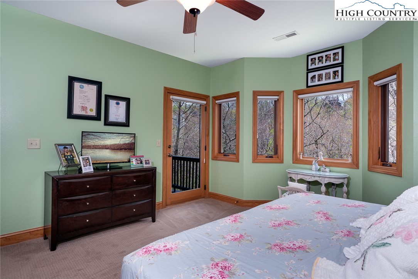
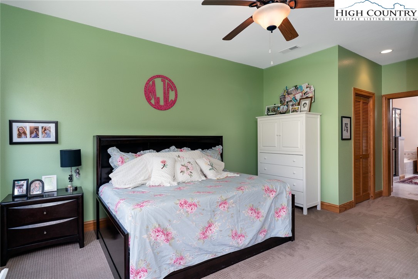
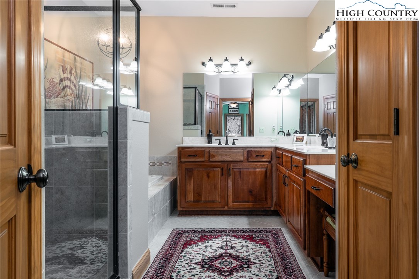
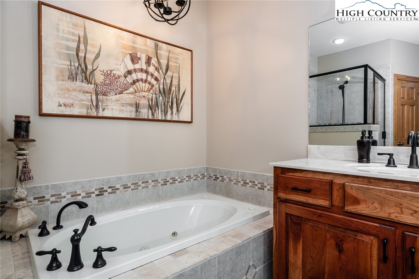
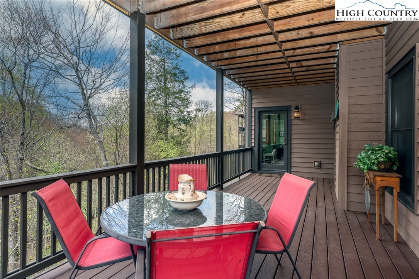
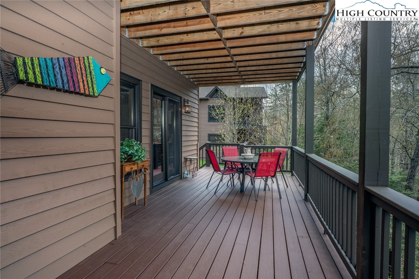
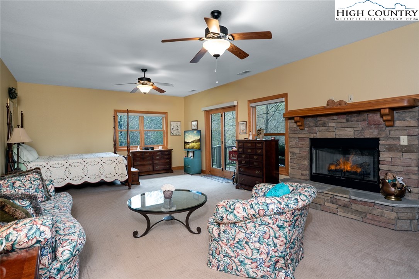
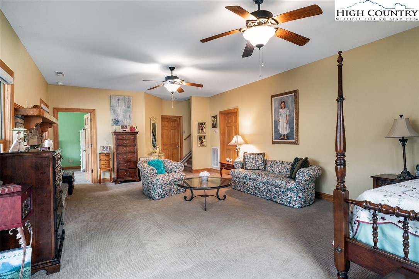
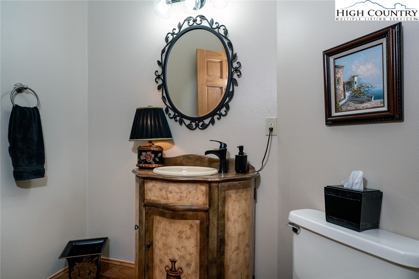
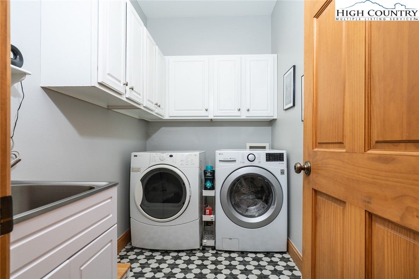
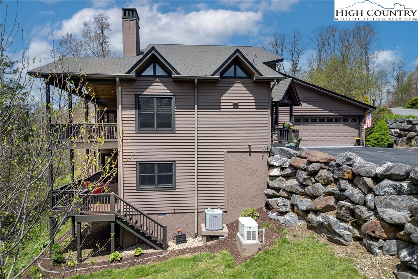
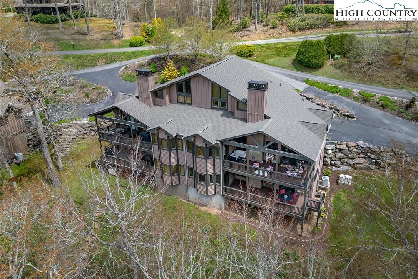
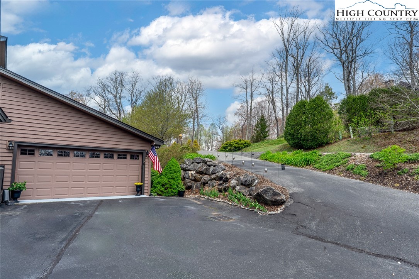
This spacious, elegant townhome in the gated community of Bear Creek is the mountain dream home you've been searching for! The main level is the heart of the house with a large and comfortable living room that connects to the dining area and gourmet cook’s kitchen with beautiful wood cabinetry and granite countertops. The dramatic vaulted ceiling is the epitome of contemporary mountain living, bringing in so much natural light. The main-level primary suite offers two walk-in closets and a luxurious bath. You’ll live on the outdoor covered deck overlooking a tranquil wooded area, complete with gas grill hook-up. An open loft with a full bath upstairs makes for a flexible space as an office or additional sleeping quarters. The lower level offers another bedroom suite with a full bathroom to rival the primary, and a large additional living room/den, and its own outdoor covered deck. At over 2900 square feet, this townhome offers so much space! A 2-car attached garage is a rare luxury in the mountains. This home has been incredibly well-maintained inside and out. New interior paint and new roof in 2024. A Generac generator is included to give a new owner peace of mind. Serviced by natural gas, no propane tank fills required! The luxury features are unsurpassed in this area. Don’t miss this opportunity to own a large and beautiful townhome in Bear Creek at Linville.
Listing ID:
255080
Property Type:
Townhouse
Year Built:
2006
Bedrooms:
2
Bathrooms:
3 Full, 1 Half
Sqft:
2901
Acres:
0.080
Garage/Carport:
2
Map
Latitude: 36.038506 Longitude: -81.880457
Location & Neighborhood
City: Linville
County: Avery
Area: 9-Linville
Subdivision: Bear Creek
Environment
Utilities & Features
Heat: Forced Air, Fireplaces, Gas
Sewer: Shared Septic
Utilities: High Speed Internet Available
Appliances: Dryer, Dishwasher, Gas Cooktop, Gas Water Heater, Microwave, Refrigerator, Washer
Parking: Asphalt, Driveway, Garage, Two Car Garage
Interior
Fireplace: Vented, Wood Burning, Gas
Windows: Double Hung, Double Pane Windows, Screens, Window Treatments
Sqft Living Area Above Ground: 1895
Sqft Total Living Area: 2901
Exterior
Style: Traditional
Construction
Construction: Wood Siding, Wood Frame
Garage: 2
Roof: Architectural, Shingle
Financial
Property Taxes: $1,510
Other
Price Per Sqft: $238
The data relating this real estate listing comes in part from the High Country Multiple Listing Service ®. Real estate listings held by brokerage firms other than the owner of this website are marked with the MLS IDX logo and information about them includes the name of the listing broker. The information appearing herein has not been verified by the High Country Association of REALTORS or by any individual(s) who may be affiliated with said entities, all of whom hereby collectively and severally disclaim any and all responsibility for the accuracy of the information appearing on this website, at any time or from time to time. All such information should be independently verified by the recipient of such data. This data is not warranted for any purpose -- the information is believed accurate but not warranted.
Our agents will walk you through a home on their mobile device. Enter your details to setup an appointment.