Category
Price
Min Price
Max Price
Beds
Baths
SqFt
Acres
You must be signed into an account to save your search.
Already Have One? Sign In Now
This Listing Sold On July 28, 2021
229447 Sold On July 28, 2021
3
Beds
2
Baths
2136
Sqft
1.750
Acres
$310,000
Sold
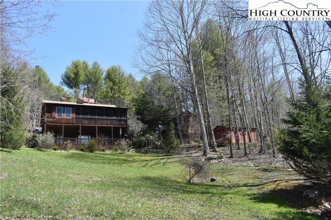
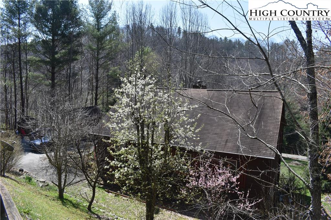
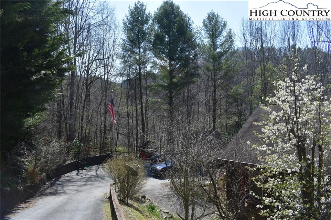
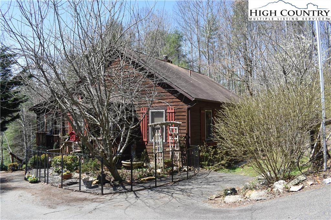
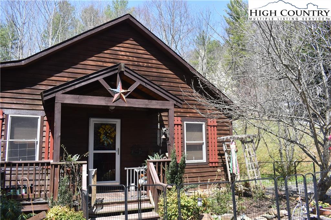
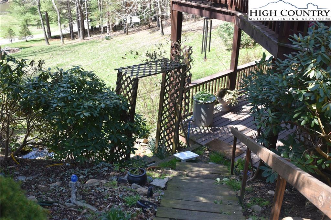
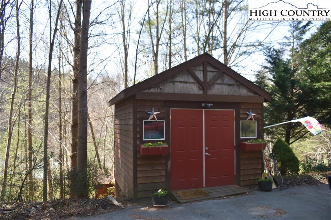
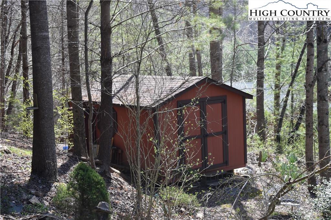
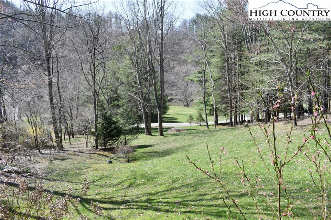
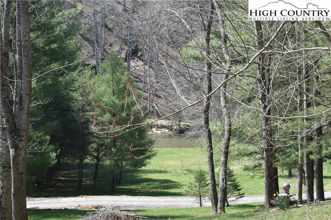
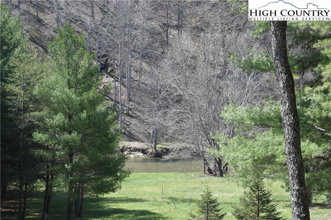
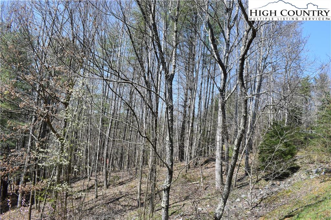
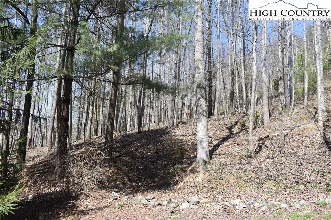
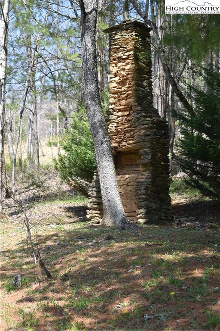
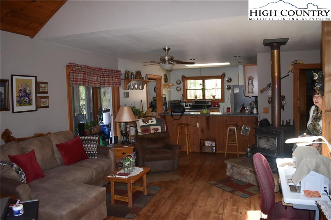
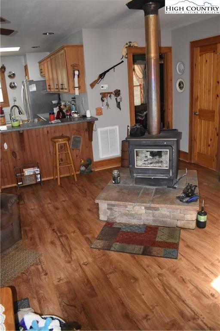
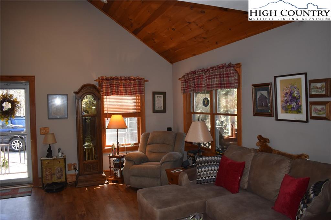
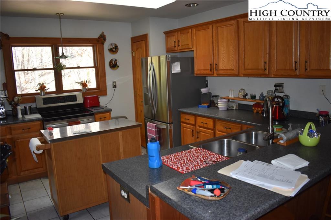
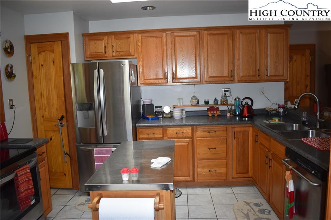
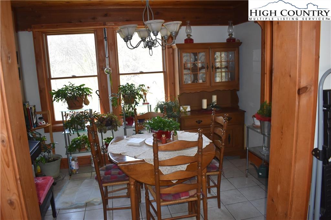
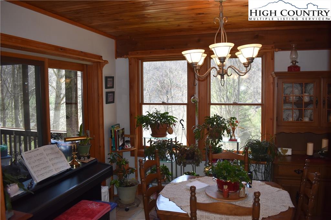
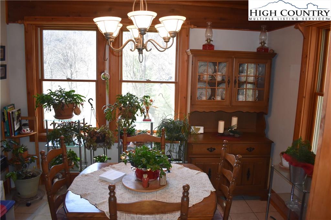
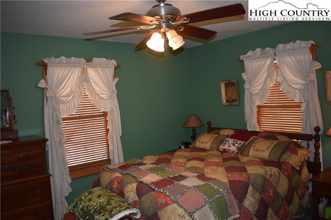
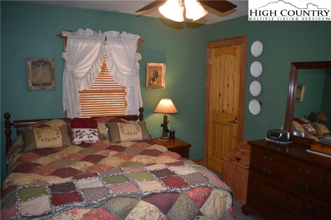
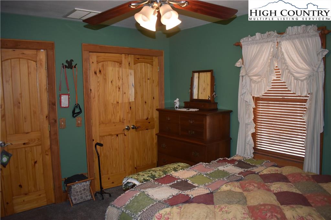
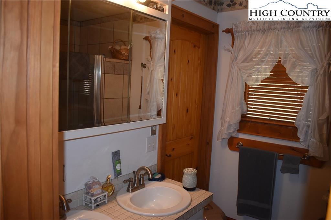
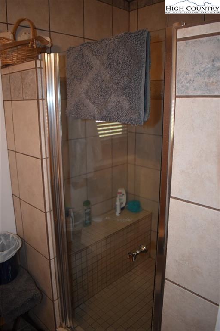
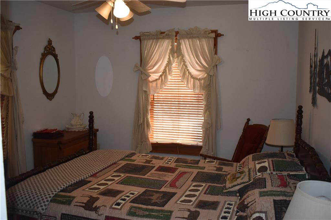
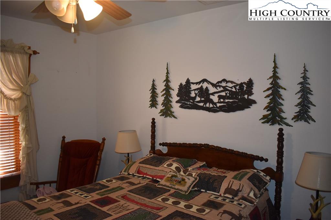
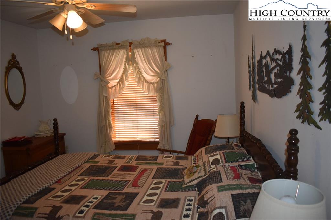
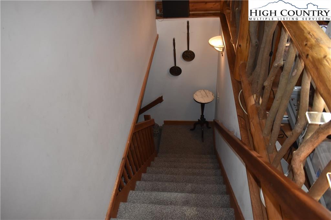
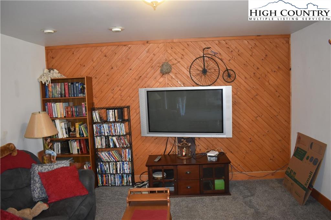
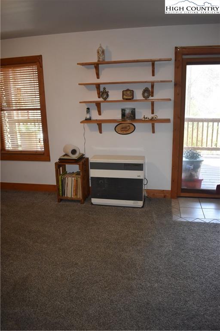
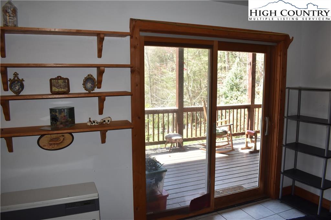
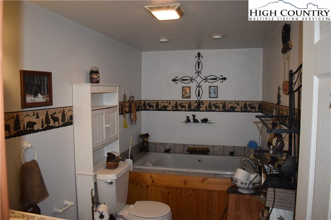
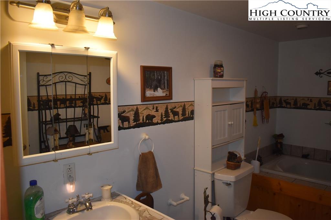
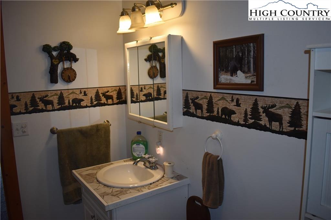
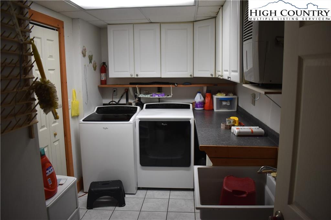
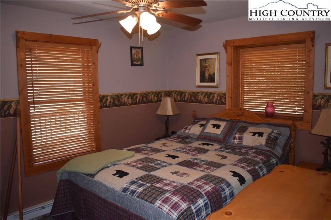
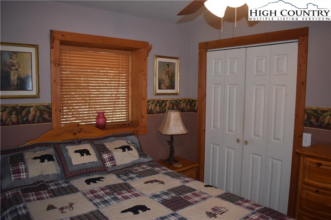
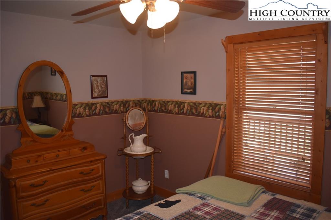
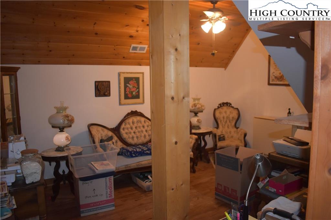
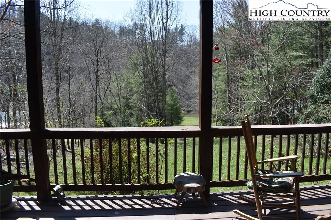
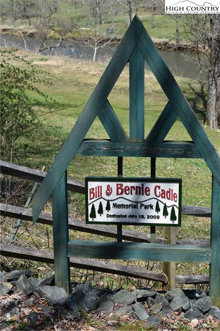
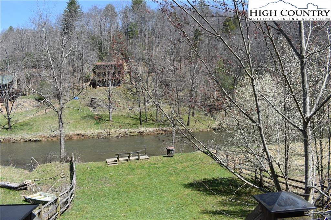
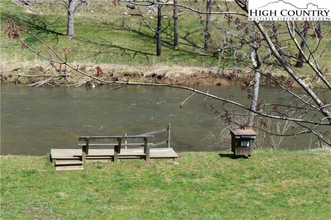
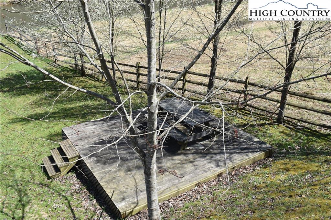
Charming 3-bedroom, 2 bath, tucked away, mountain cabin overlooking views of the historic North Fork of the New River. The main level includes a living room with a wood stove, kitchen, dining, 2 bedrooms and one bath. Off the living room is a lovely screened-in porch great for entertaining family and friends. Plenty of Pella windows that bring in natural light. The downstairs is finished and includes two rooms, one used as an office and craft area; the other a family room with glass sliding doors leading out to the lower deck area. A bedroom and bathroom are available for extra guests, including a laundry room with plenty of storage. Outside are two storage buildings. The grounds are filled with perennials and two fish ponds. Paved driveway with plenty of parking. Location of the home is a bit secluded and has an additional wooded lot.
Listing ID:
229447
Property Type:
Single Family
Year Built:
2004
Bedrooms:
3
Bathrooms:
2 Full, 0 Half
Sqft:
2136
Acres:
1.750
Garage/Carport:
None
Map
Latitude: 36.494469 Longitude: -81.433931
Location & Neighborhood
City: Lansing
County: Ashe
Area: 18-Chestnut Hill, Grassy Creek, Walnut Hill
Subdivision: River Hills
Zoning: Deed Restrictions, Subdivision
Environment
Utilities & Features
Heat: Baseboard Electric, Heat Pump-Electric, Monitor-Kerosene
Auxiliary Heat Source: Baseboard Electric, Heat Pump-Electric, Monitor-Kerosene, Wood Stove
Hot Water: Electric
Internet: Yes
Sewer: Private, Septic Permit-3 Bedroom
Amenities: 220 Volt Power, Fiber Optics, Long Term Rental Permitted, Outbuilding, Potting Shed, Short Term Rental Permitted, Storage Shed
Appliances: Dishwasher, Dryer, Dryer Hookup, Electric Range, Garbage Disposal, Refrigerator, Washer, Washer Hookup
Interior
Interior Amenities: Basement Laundry, Flat Screen TV, Laundry Chute, Window Treatments
Fireplace: Other-See Remarks
One Level Living: Yes
Windows: Double Pane, Wood, Other-See Remarks
Sqft Basement Heated: 1008
Sqft Living Area Above Ground: 1128
Sqft Total Living Area: 2136
Exterior
Exterior: Wood
Style: Cottage, Mountain
Porch / Deck: Multiple, Screened, Wrap Around
Driveway: Asphalt
Construction
Construction: Wood Frame
Attic: Yes
Basement: Finished - Basement, Inside Ent-Basement, Walkout - Basement
Garage: None
Roof: Asphalt Shingle
Financial
Property Taxes: $1,382
Financing: Cash/New, Conventional
Other
Price Per Sqft: $145
Price Per Acre: $177,143
6.43 miles away from this listing.
Sold on September 10, 2025
The data relating this real estate listing comes in part from the High Country Multiple Listing Service ®. Real estate listings held by brokerage firms other than the owner of this website are marked with the MLS IDX logo and information about them includes the name of the listing broker. The information appearing herein has not been verified by the High Country Association of REALTORS or by any individual(s) who may be affiliated with said entities, all of whom hereby collectively and severally disclaim any and all responsibility for the accuracy of the information appearing on this website, at any time or from time to time. All such information should be independently verified by the recipient of such data. This data is not warranted for any purpose -- the information is believed accurate but not warranted.
Our agents will walk you through a home on their mobile device. Enter your details to setup an appointment.