Category
Price
Min Price
Max Price
Beds
Baths
SqFt
Acres
You must be signed into an account to save your search.
Already Have One? Sign In Now
This Listing Sold On December 16, 2025
257130 Sold On December 16, 2025
5
Beds
3.5
Baths
3028
Sqft
0.250
Acres
$1,000,000
Sold
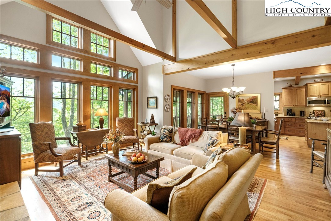
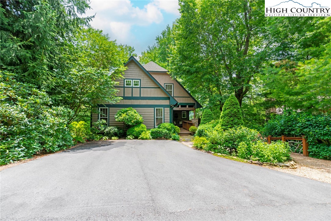
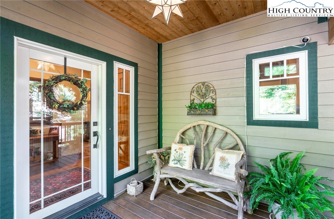
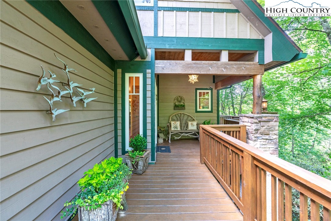
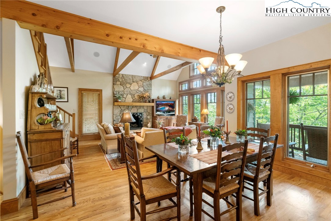
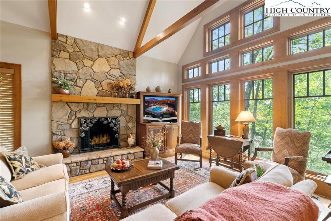
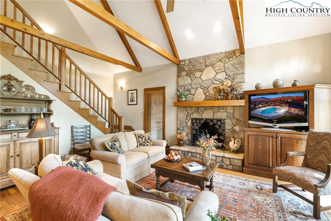
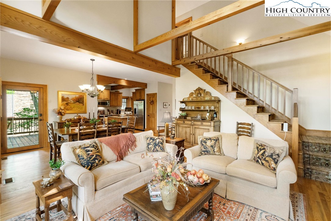
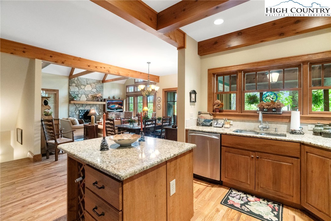
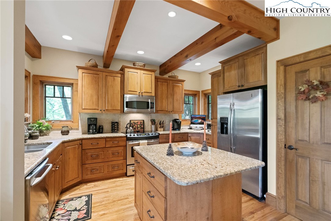
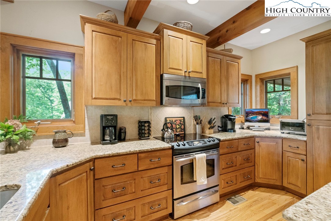
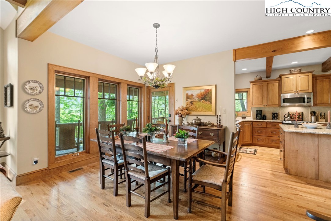
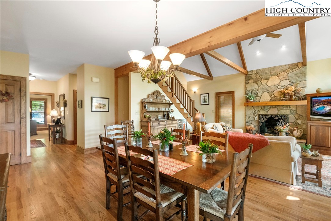
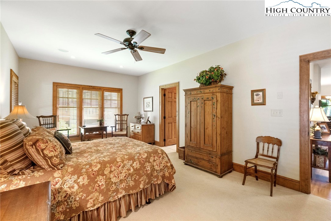
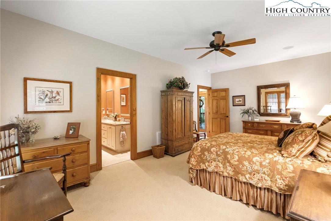
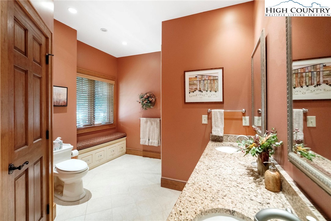
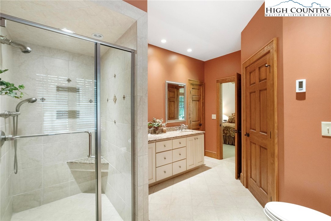
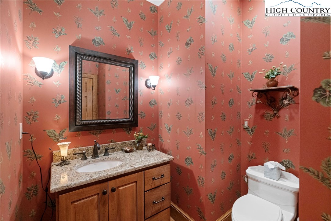
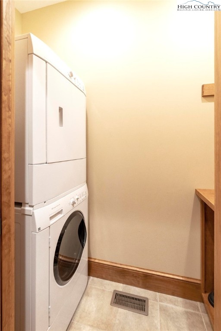
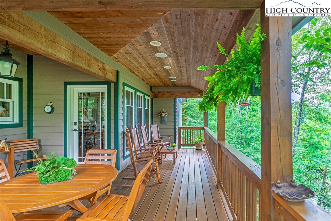
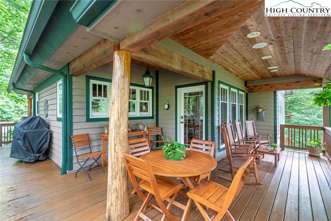
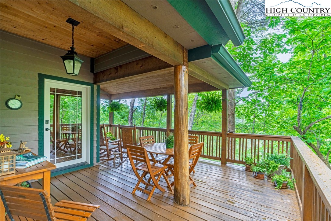
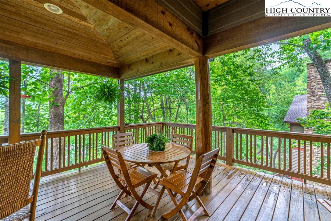
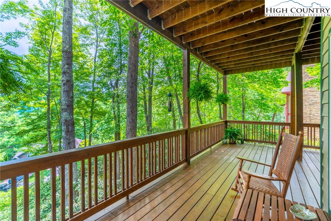
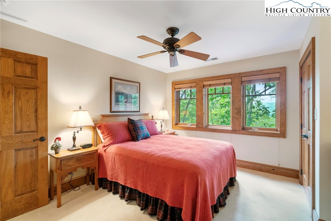
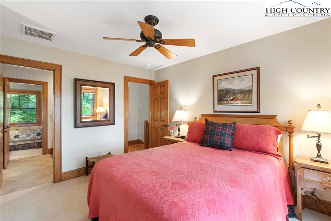
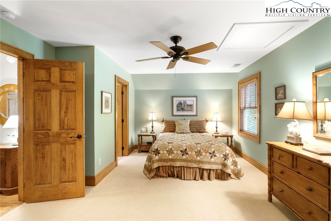
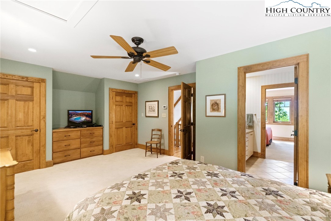
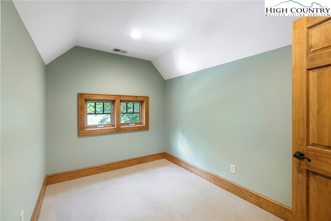
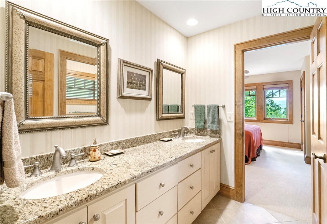
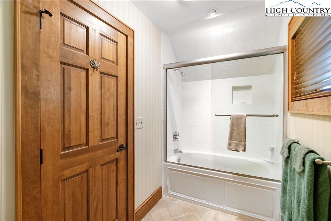
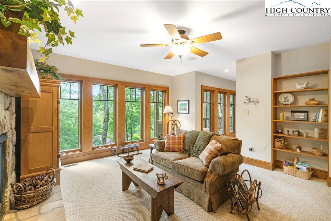
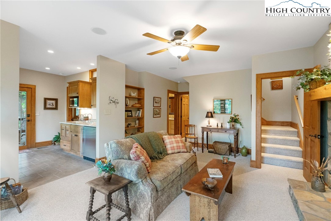
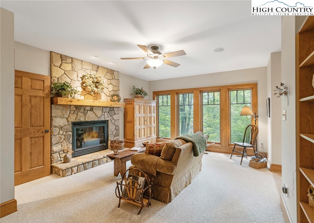
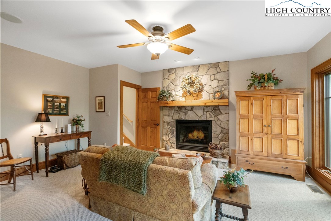
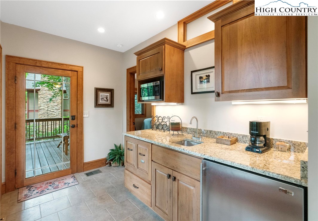
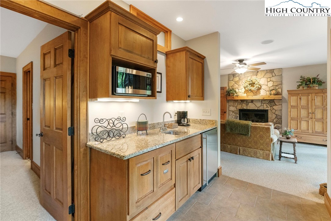
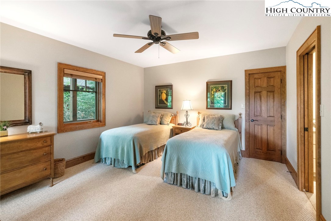
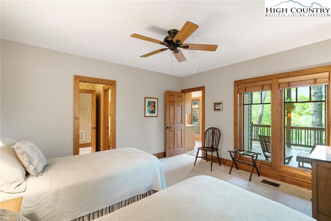
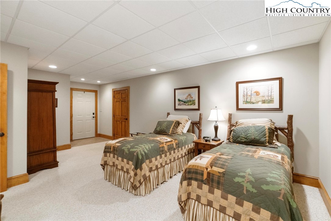
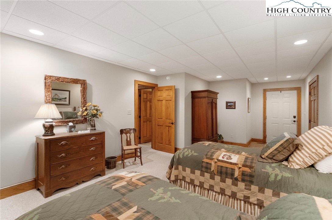
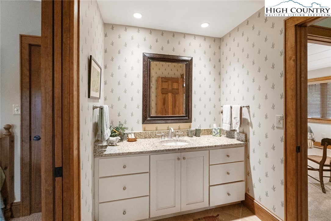
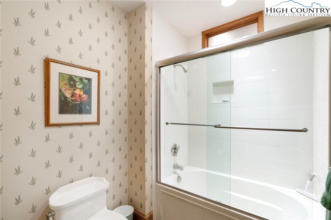
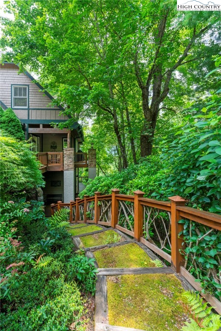
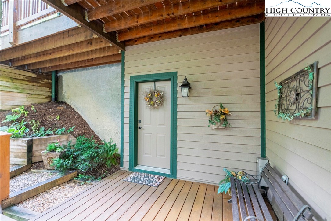
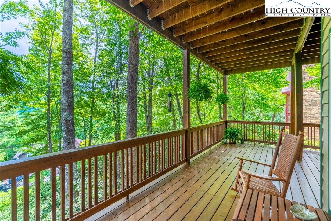
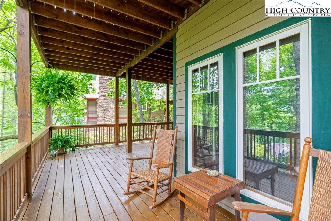
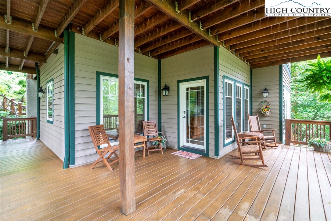
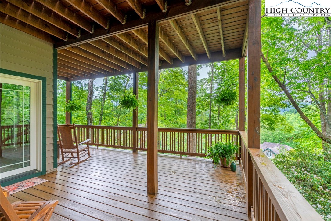
Experience luxury living in this magnificent 5BR|3.5BA home within the prestigious gated community of Echota. This true freestanding residence has stunning finishes and has been lovingly maintained by its original owners. This turnkey property comes fully furnished with an exquisite collection of antiques, reflecting the owners' impeccable taste and attention to detail. The home offers extremely low maintenance living and is move-in ready. Interior finishes include hardwood flooring throughout the main living areas, rough-sawn cedar beam accents, 2 stacked stone gas fireplaces, pine doors and stained trim to enhance the mountain aesthetic. The property features tons of decking perfect for outdoor entertaining, all surrounded by established and meticulously cared-for landscaping that enhances the home's natural beauty. The main level showcases an oversized primary suite with a spa-like bath featuring heated tile floors, elegant tile shower, and double vanity adorned with granite countertops. The thoughtfully designed floor plan includes a convenient half bath and laundry room, while the heart of the home centers around a stunning kitchen featuring distinctive wormy chestnut cabinetry paired with granite countertops, premium stainless steel appliances, and convenient pantry. The dedicated dining area flows seamlessly into the open living space, where soaring vaulted ceilings and abundant windows create an airy, light-filled atmosphere perfect for both daily living and entertaining. Upstairs, you'll find two spacious and tastefully furnished bedrooms, with one offering the added luxury of a flexible bonus space that can serve as a home office, workout room, or cozy sleeping nook for children. A shared full bathroom completes this thoughtfully designed upper level. The lower level serves as a private retreat, featuring a second living area with its own fireplace, two oversized bedrooms, and a full bathroom. One bedroom offers the convenience of a separate exterior entrance, while a thoughtfully designed kitchenette includes a dishwasher, sink, microwave, and compact refrigerator—creating perfect in-law suite potential or guest accommodation. The space extends outdoors to a private lower-level deck, completing this self-contained living area. This is truly a unique offering combining luxury, convenience, and the charm of a lovingly maintained home filled with character and exceptional furnishings in one of the area's most desirable communities. Located in the sought-after gated community of Echota, owners enjoy an incredible maintenance-free lifestyle with unparalleled amenities. The community features two clubhouses, 2 outdoor pools, 1 indoor pool, 3 fitness facilities, a 25-acre riverpark, stocked fishing ponds, plus the exciting new owners-only Summit at Echota amenity center with its spectacular outdoor pool, deck, fitness facility, and skybridge.
Listing ID:
257130
Property Type:
Single Family
Year Built:
2005
Bedrooms:
5
Bathrooms:
3 Full, 1 Half
Sqft:
3028
Acres:
0.250
Map
Latitude: 36.167312 Longitude: -81.766688
Location & Neighborhood
City: Boone
County: Watauga
Area: 5-Watauga, Shawneehaw
Subdivision: Echota
Environment
Utilities & Features
Heat: Electric, Heat Pump
Sewer: Community Coop Sewer
Utilities: Cable Available
Appliances: Dryer, Dishwasher, Electric Range, Gas Water Heater, Microwave Hood Fan, Microwave, Refrigerator, Washer
Parking: Driveway, No Garage, Paved, Private
Interior
Fireplace: Two, Gas, Stone, Vented
Sqft Living Area Above Ground: 2021
Sqft Total Living Area: 3028
Exterior
Exterior: Paved Driveway
Style: Mountain
Construction
Construction: Fiber Cement, Stone Veneer, Wood Frame
Roof: Architectural, Shingle
Financial
Property Taxes: $3,045
Other
Price Per Sqft: $380
Price Per Acre: $4,599,600
The data relating this real estate listing comes in part from the High Country Multiple Listing Service ®. Real estate listings held by brokerage firms other than the owner of this website are marked with the MLS IDX logo and information about them includes the name of the listing broker. The information appearing herein has not been verified by the High Country Association of REALTORS or by any individual(s) who may be affiliated with said entities, all of whom hereby collectively and severally disclaim any and all responsibility for the accuracy of the information appearing on this website, at any time or from time to time. All such information should be independently verified by the recipient of such data. This data is not warranted for any purpose -- the information is believed accurate but not warranted.
Our agents will walk you through a home on their mobile device. Enter your details to setup an appointment.