Category
Price
Min Price
Max Price
Beds
Baths
SqFt
Acres
You must be signed into an account to save your search.
Already Have One? Sign In Now
This Listing Sold On November 5, 2025
256141 Sold On November 5, 2025
4
Beds
3
Baths
2456
Sqft
0.550
Acres
$835,000
Sold
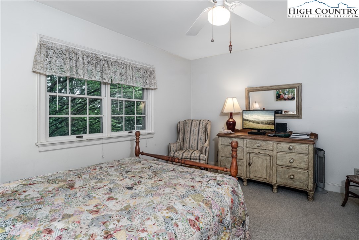
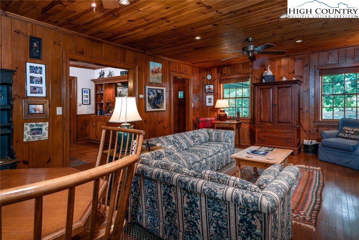
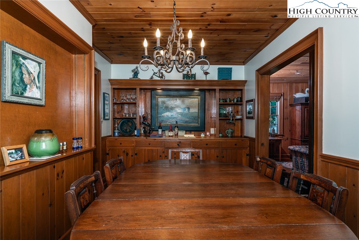
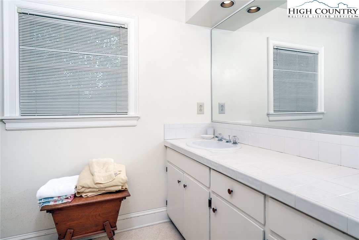
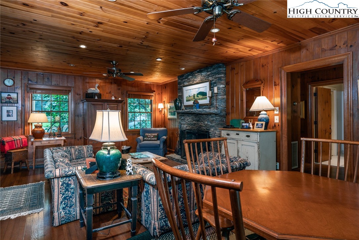
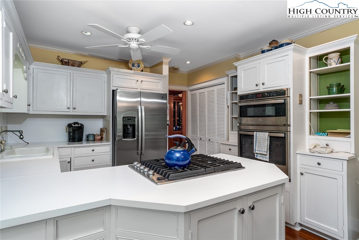
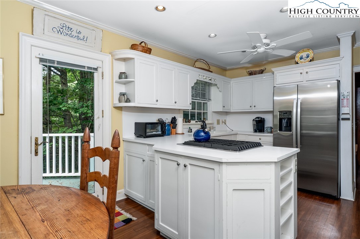
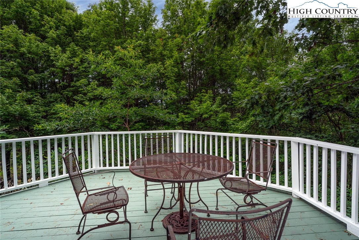
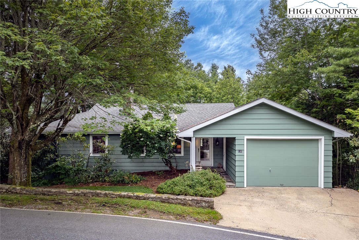
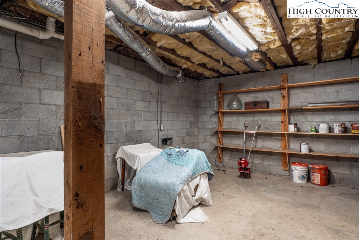
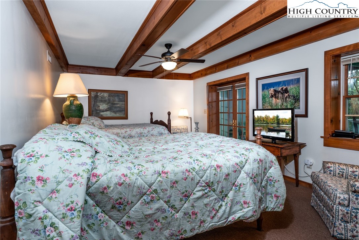
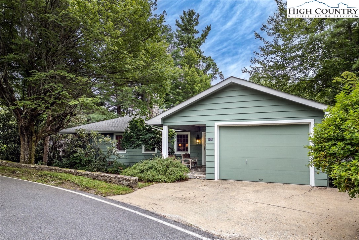
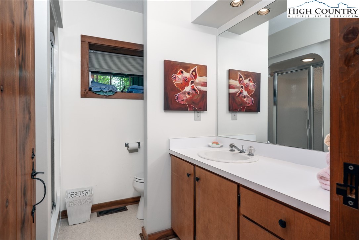
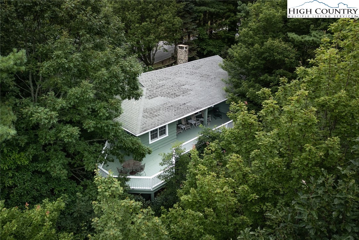
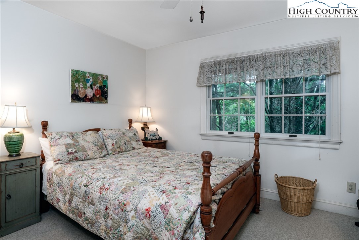
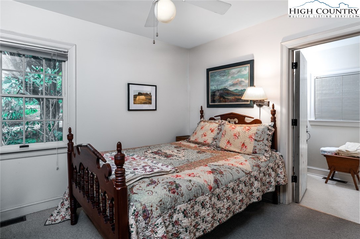
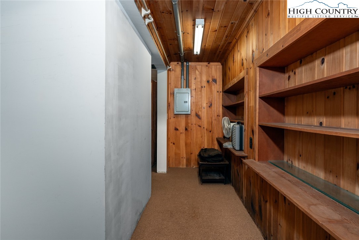
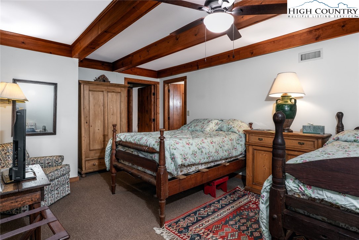
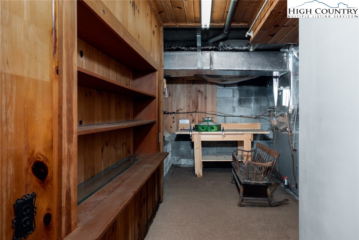
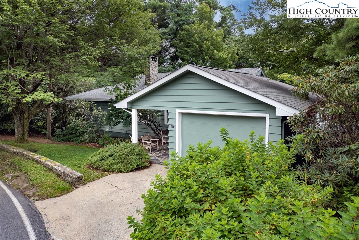
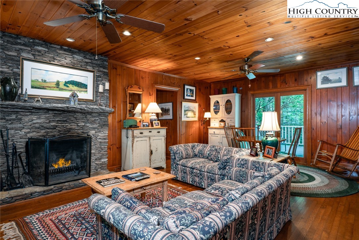
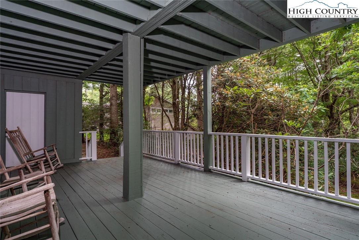
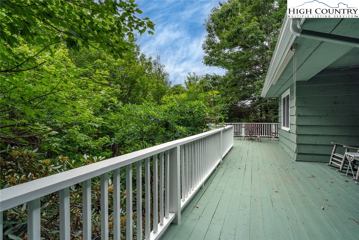
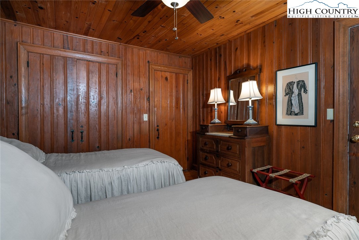
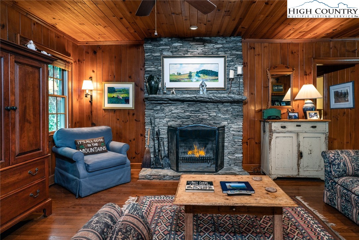
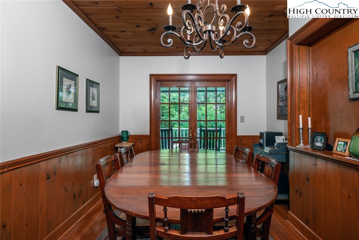
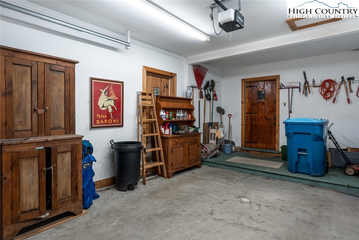
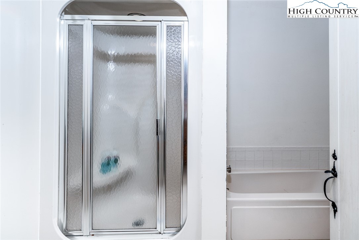
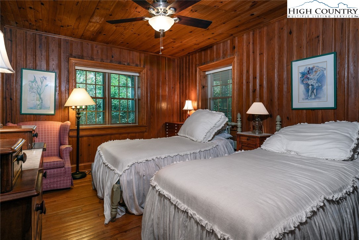
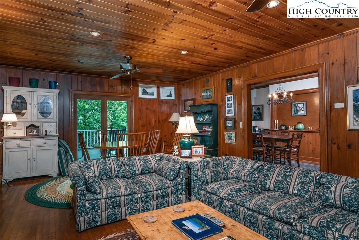
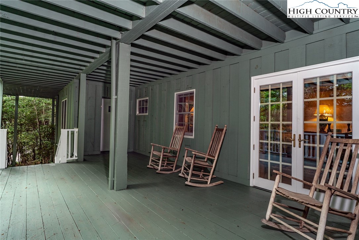
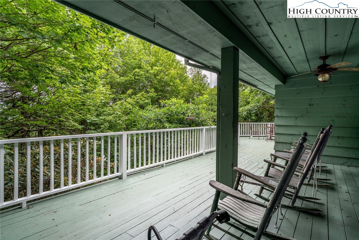
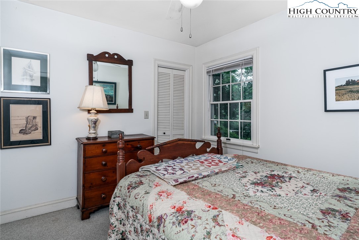
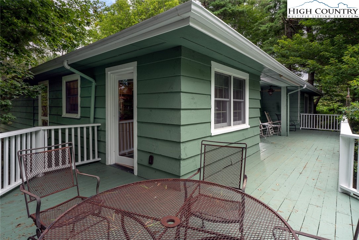
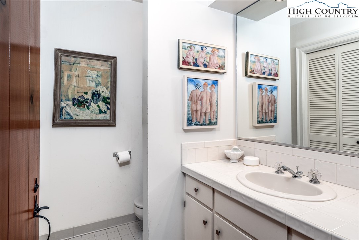
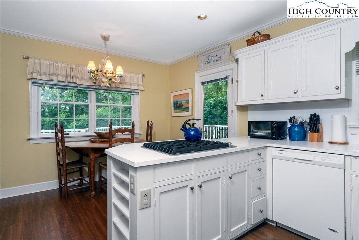
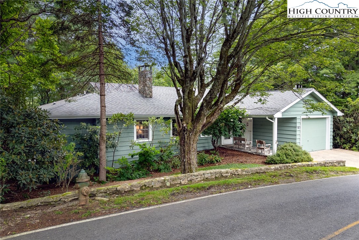
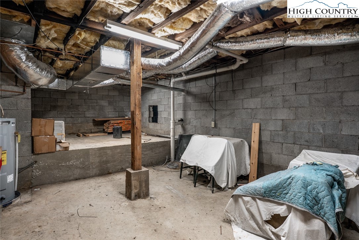
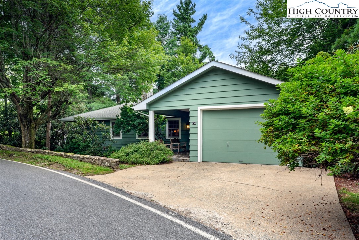
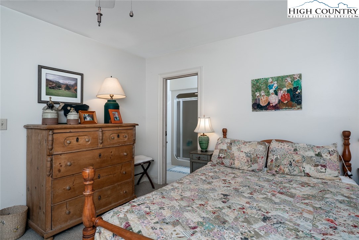
Classic Blowing Rock charm in sought-after Echo Park with flat entry! Welcome to 836 Sunset Drive, a quintessential mountain retreat in the heart of Echo Park, one of Blowing Rock’s desirable neighborhoods. Just minutes from vibrant shops, restaurants and charm of downtown Blowing Rock, this four-bedroom, 3.5-bath home is a getaway for all seasons. Go inside to a warm and inviting great room, where a stunning stacked-stone, wood-burning fireplace serves as the focal point, ideal for cozy evenings. The main level features a spacious kitchen, dining area, laundry room and two bedrooms, each with its en-suite bath, plus an additional half bath for guests. The lower level offers two more guest bedrooms, a full bath and ample storage space—ideal for accommodating friends and family or creating a flexible living space. Outside, relax and take in the seasonal views of Grandfather Mountain from the expansive deck, surrounded by mature trees and a peaceful, park-like setting. With just over half an acre, the backyard holds endless possibilities for gardens, outdoor living spaces or play area. Whether you're looking for a full-time residence, vacation home or investment property, 836 Sunset Drive offers a blend of location, comfort and timeless mountain character. Please note discrepancy in tax card measurements and professional measurements.
Listing ID:
256141
Property Type:
Single Family
Year Built:
1949
Bedrooms:
4
Bathrooms:
3 Full, 0 Half
Sqft:
2456
Acres:
0.550
Garage/Carport:
1
Map
Latitude: 36.130703 Longitude: -81.668895
Location & Neighborhood
City: Blowing Rock
County: Watauga
Area: 4-BlueRdg, BlowRck YadVall-Pattsn-Globe-CALDWLL)
Subdivision: Echo Park
Environment
Utilities & Features
Heat: Fireplaces, Oil
Sewer: Septic Permit Unavailable
Utilities: Cable Available, High Speed Internet Available
Appliances: Dryer, Dishwasher, Electric Water Heater, Gas Range, Microwave, Refrigerator, Washer
Parking: Driveway, Garage, One Car Garage, Paved, Private
Interior
Fireplace: One, Stone, Wood Burning
Windows: Double Pane Windows
Sqft Living Area Above Ground: 1606
Sqft Total Living Area: 2456
Exterior
Exterior: Paved Driveway
Style: Mountain
Construction
Construction: Masonry, Wood Siding, Wood Frame
Garage: 1
Roof: Asphalt, Shingle
Financial
Property Taxes: $4,281
Other
Price Per Sqft: $356
Price Per Acre: $1,590,909
The data relating this real estate listing comes in part from the High Country Multiple Listing Service ®. Real estate listings held by brokerage firms other than the owner of this website are marked with the MLS IDX logo and information about them includes the name of the listing broker. The information appearing herein has not been verified by the High Country Association of REALTORS or by any individual(s) who may be affiliated with said entities, all of whom hereby collectively and severally disclaim any and all responsibility for the accuracy of the information appearing on this website, at any time or from time to time. All such information should be independently verified by the recipient of such data. This data is not warranted for any purpose -- the information is believed accurate but not warranted.
Our agents will walk you through a home on their mobile device. Enter your details to setup an appointment.