Category
Price
Min Price
Max Price
Beds
Baths
SqFt
Acres
You must be signed into an account to save your search.
Already Have One? Sign In Now
255516 Beech Mountain, NC 28604
3
Beds
3
Baths
1340
Sqft
0.430
Acres
$589,000
For Sale
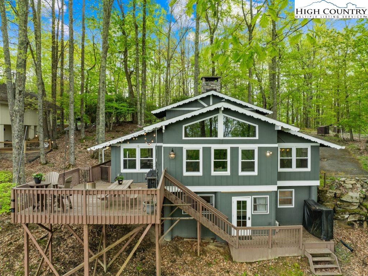
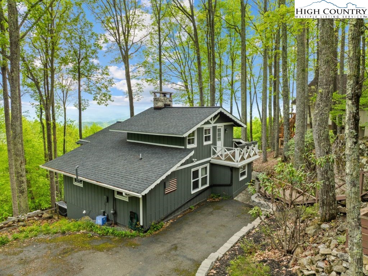
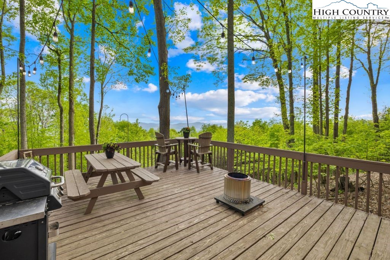
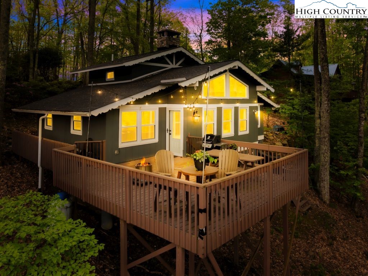
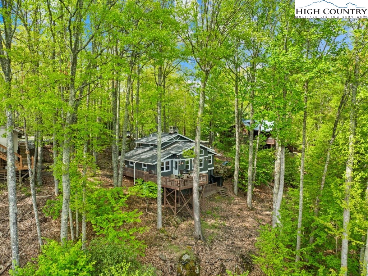
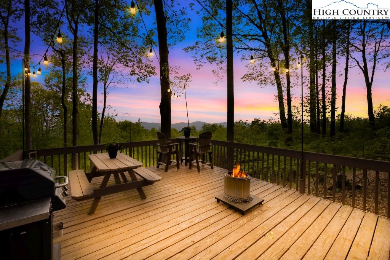
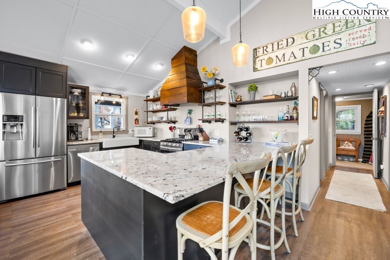
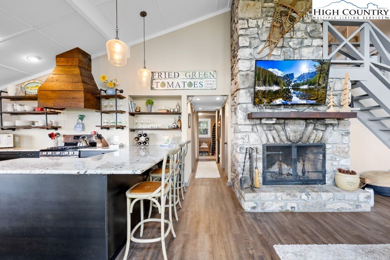
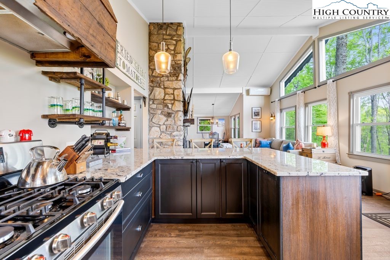
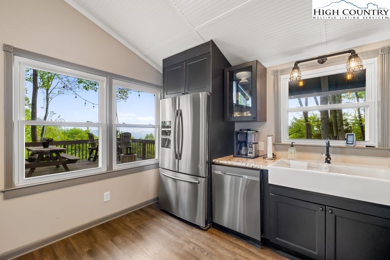
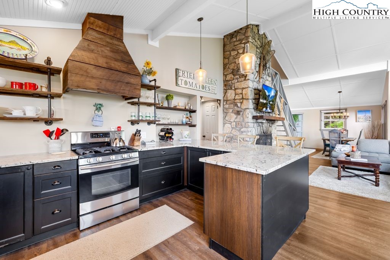
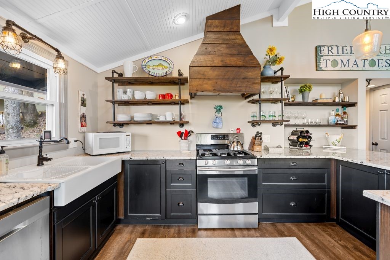
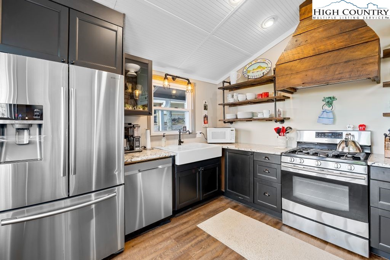
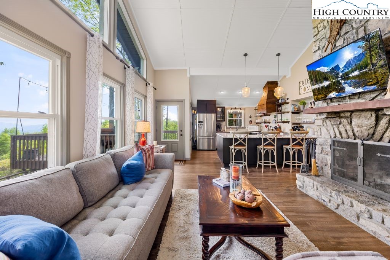
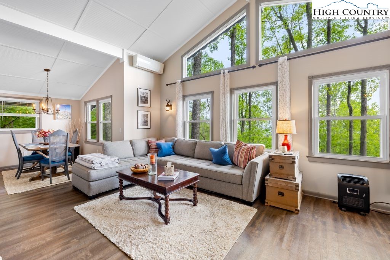
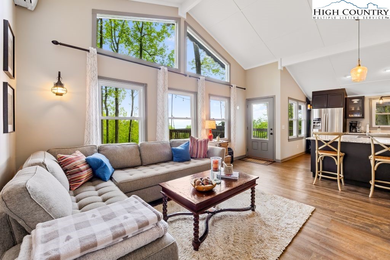
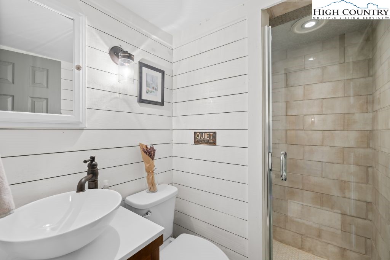
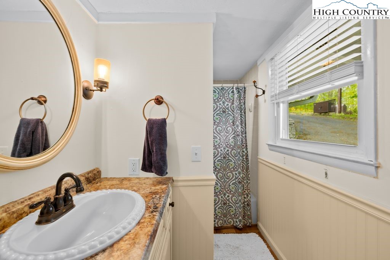
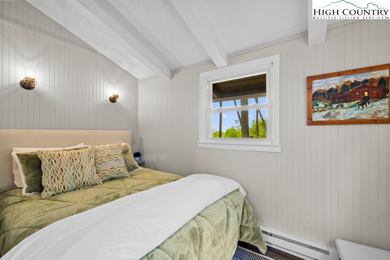
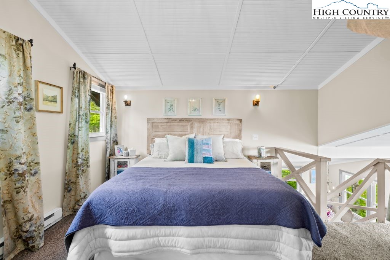
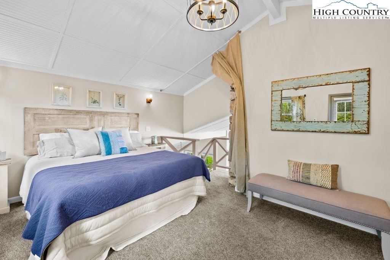
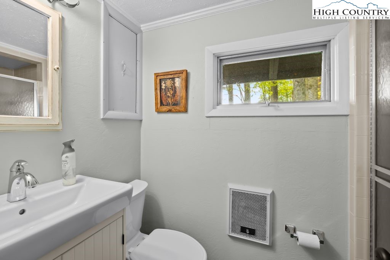
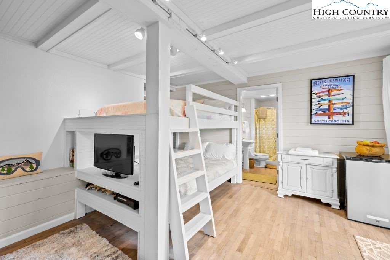
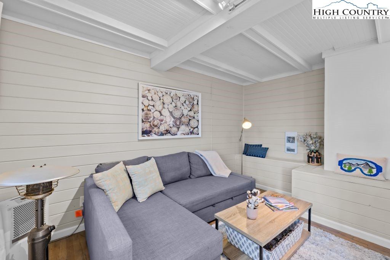
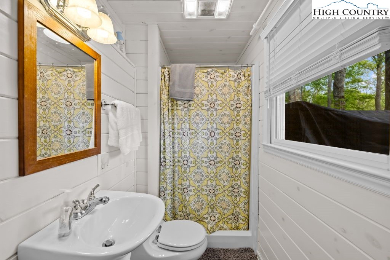
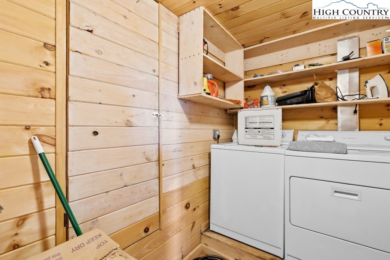
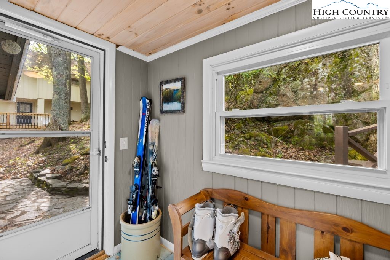
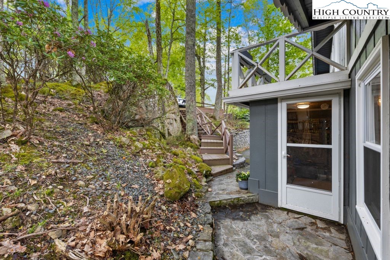
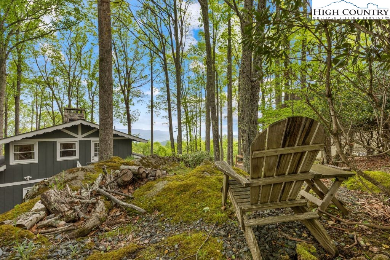
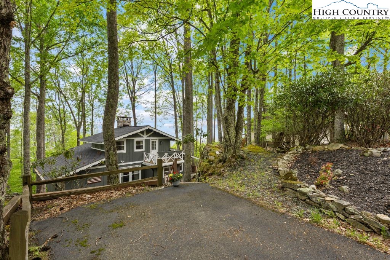
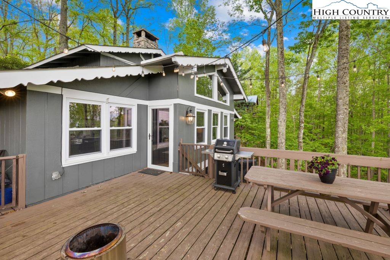
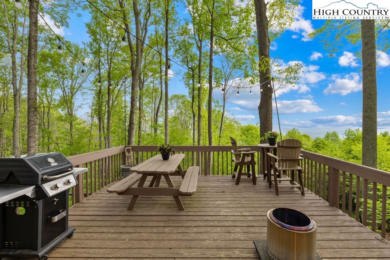
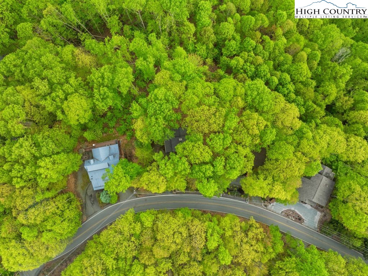
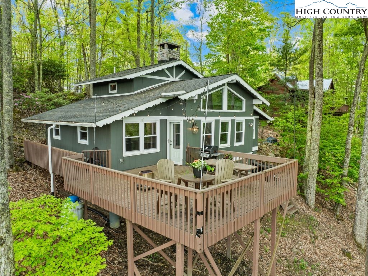
Stunning long-range views – renovated beech mountain chalet. Welcome to your mountain retreat! This beautifully updated three-bedroom, three-bath chalet offers breathtaking layered views and includes a separate-entry guest suite with full bath and laundry, ideal for guests or added privacy. A scenic walkway lined with native foliage and a dramatic boulder creates a storybook welcome. Inside, the spacious entryway is ideal for ski gear and outdoor essentials. The main level features a full bath, guest room and a light-filled primary suite. The open-concept living area showcases a stone wood-burning fireplace, large windows that frame panoramic views, and access to a spacious deck, ideal for soaking in the scenery and spotting local deer. The heart of the home is the kitchen, featuring light granite countertops, a gas range with a custom wormy chestnut hood and a large breakfast bar. It flows into a cozy living space and a dining area with mountain vistas. Upstairs, a loft suite offers another full bath and a private porch for your morning coffee. The lower-level guest suite has its entrance, laundry room and crawl space access. The wraparound deck connects both levels for easy outdoor living. Parking is convenient with an upper area and a second drive providing level entry, a rare perk on Beech Mountain. Just minutes to Beech Mountain Club, Beech Mountain Resort, and Buckeye Recreation Center, this home is positioned for adventure and relaxation. New roof in 2020, encapsulated crawlspace with commercial dehumidifier and radon mitigation system. Beech Mountain Club membership is current and transferable. Note: There is a 430-square-foot discrepancy between tax and professional measurements, 320 square feet in the guest suite, 60 square feet of non-heated basement space and 50 square feet in the main-level mudroom.
Listing ID:
255516
Property Type:
Single Family
Year Built:
1969
Bedrooms:
3
Bathrooms:
3 Full, 0 Half
Sqft:
1340
Acres:
0.430
Map
Latitude: 36.227273 Longitude: -81.900229
Location & Neighborhood
City: Beech Mountain
County: Watauga
Area: 6-Laurel Creek, Beaver Dam, Beech Mountain
Subdivision: Westridge
Environment
Utilities & Features
Heat: Baseboard, Ductless, Electric
Sewer: Septic Permit Unavailable
Utilities: Cable Available, High Speed Internet Available
Appliances: Dryer, Dishwasher, Gas Range, Microwave, Refrigerator, Washer
Parking: Driveway
Interior
Fireplace: One, Stone, Wood Burning
Sqft Living Area Above Ground: 1340
Sqft Total Living Area: 1340
Exterior
Style: Chalet Alpine
Construction
Construction: Wood Siding, Wood Frame
Roof: Asphalt, Shingle
Financial
Property Taxes: $3,592
Other
Price Per Sqft: $440
Price Per Acre: $1,369,767
The data relating this real estate listing comes in part from the High Country Multiple Listing Service ®. Real estate listings held by brokerage firms other than the owner of this website are marked with the MLS IDX logo and information about them includes the name of the listing broker. The information appearing herein has not been verified by the High Country Association of REALTORS or by any individual(s) who may be affiliated with said entities, all of whom hereby collectively and severally disclaim any and all responsibility for the accuracy of the information appearing on this website, at any time or from time to time. All such information should be independently verified by the recipient of such data. This data is not warranted for any purpose -- the information is believed accurate but not warranted.
Our agents will walk you through a home on their mobile device. Enter your details to setup an appointment.