Category
Price
Min Price
Max Price
Beds
Baths
SqFt
Acres
You must be signed into an account to save your search.
Already Have One? Sign In Now
This Listing Sold On November 25, 2014
186045 Sold On November 25, 2014
2
Beds
2
Baths
2091
Sqft
4.530
Acres
$270,000
Sold
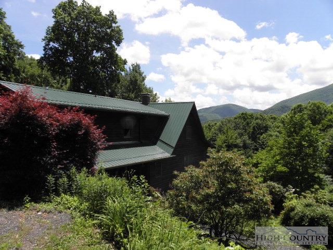
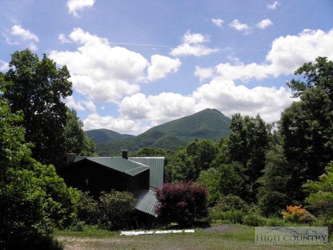
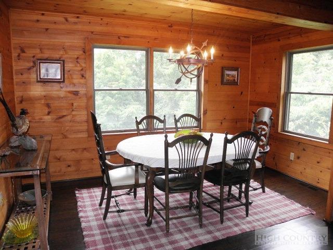
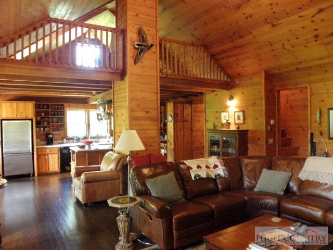
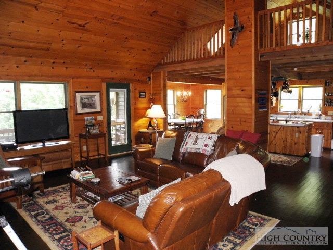
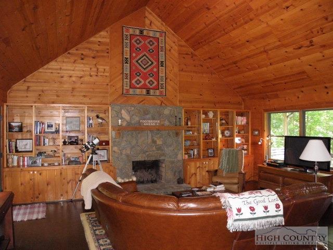
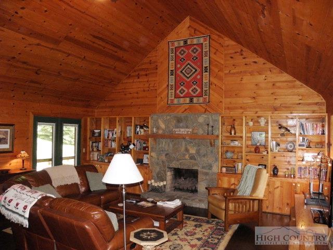
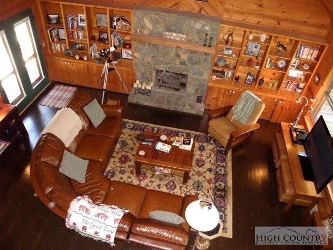
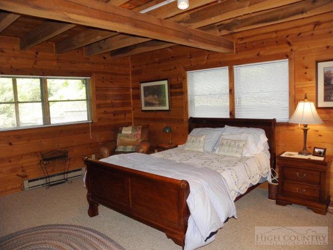
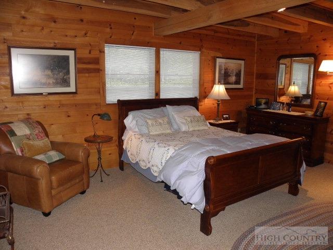
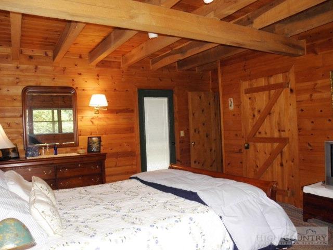
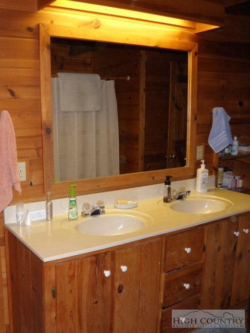
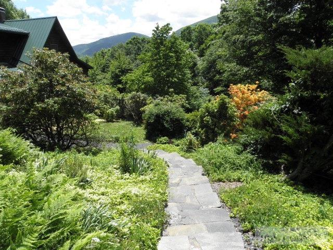
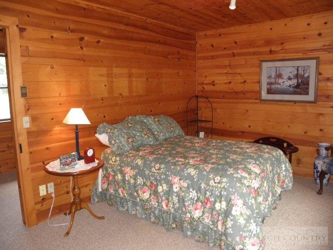
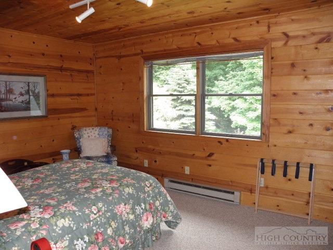
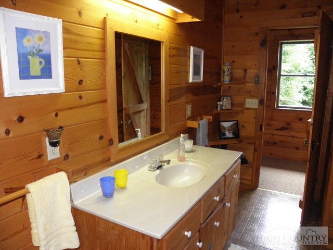
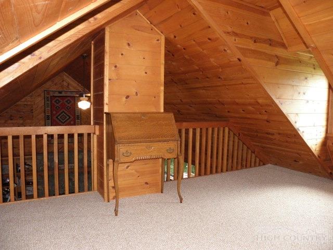
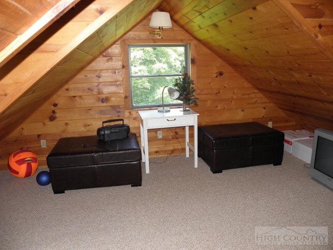
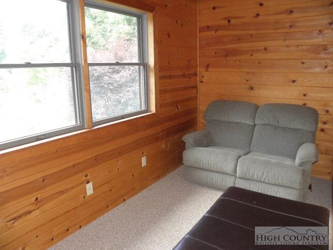
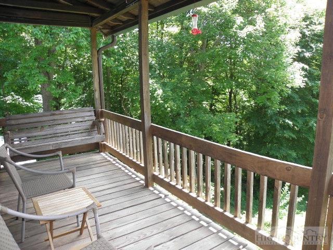
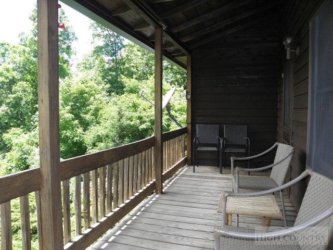
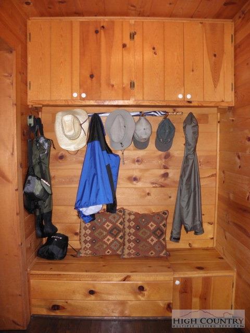
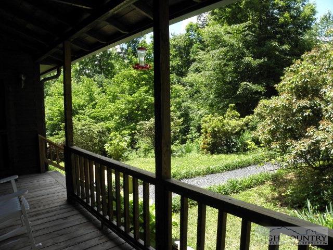
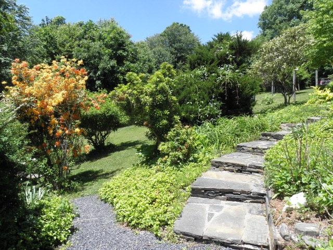
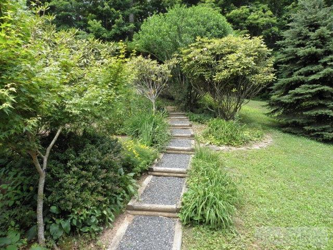
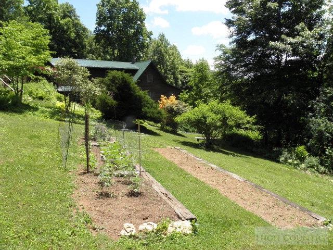
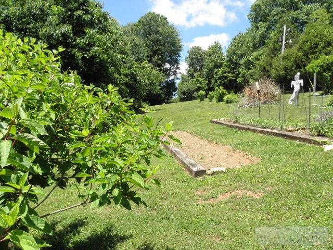
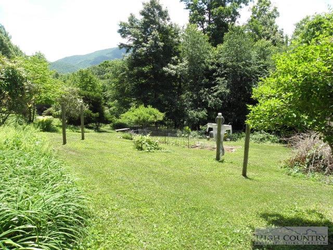
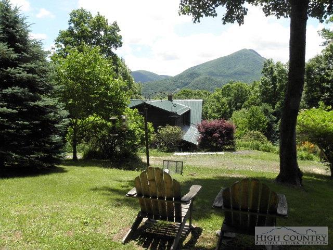
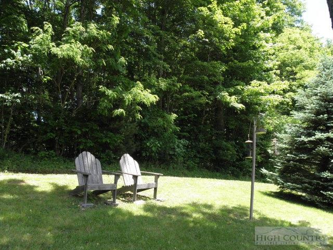
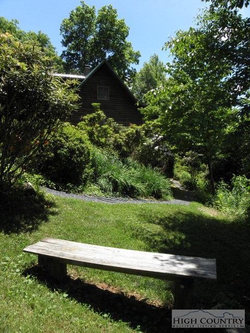
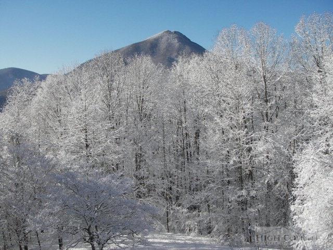
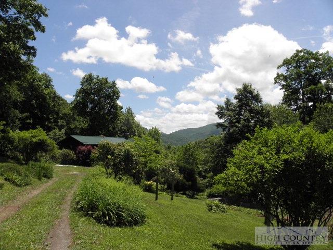
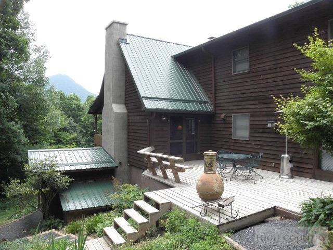
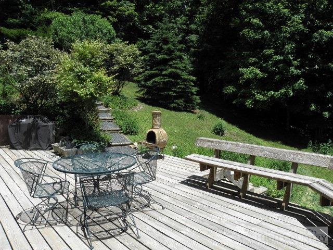
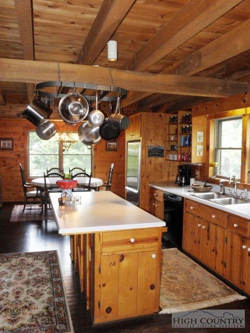
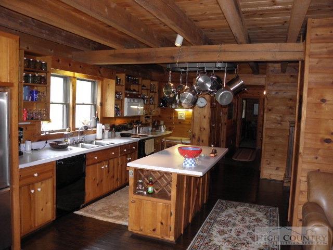
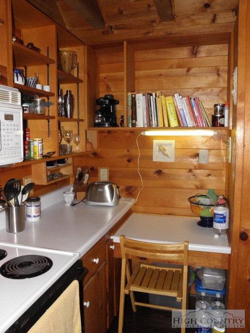
A mountain retreat on almost 5 acres w/views of The Peak can be yours w/this cabin! The vaulted living room has lots of windows & opens to a deck (as does the master bedroom) & also a covered porch. Open to the kitchen &dining areas, the LR has a wood-burning fireplace (currently w/gas logs). The kitchen window above the sink overlooks the gardens. Beautiful ebony stained wood floors run thru the public rooms. The LR has built in shelving & cabinets on either side of the FP. The house has thoughtful storage thru out, from shelving in bathrooms, to generously sized closets, & of course a full unfinished basement & an attached shed discreetly located on the basement level. The master suite is on the main floor & upstairs you'll find a bedroom w/an adjacent sitting room, plus aloft kids are going to love. This home was originally built for full-time living & includes a foyer w/a built-in bench, cabinets & hooks & the laundry on the main floor. Private but not isolated, this home is the perfect mountain getaway. New metal roof, exterior doors w/built-in adjustable blinds & gutters/drains
Listing ID:
186045
Property Type:
Single Family
Year Built:
1981
Bedrooms:
2
Bathrooms:
2 Full, 0 Half
Sqft:
2091
Acres:
4.530
Garage/Carport:
None
Location & Neighborhood
City: Creston
County: Ashe
Area: 21-Creston, North Fork, Laurel
Zoning: Deed Restrictions
Environment
Elevation Range: 3001-3500 ft
Utilities & Features
Heat: Forced Air-Propane
Auxiliary Heat Source: Baseboard Electric, Fireplace-Propane, Fireplace-Wood
Hot Water: Electric
Internet: Yes
Sewer: Septic Permit-3 Bedroom
Amenities: High Speed Internet, Long Term Rental Permitted, Outbuilding, Southern Exposure, Short Term Rental Permitted
Appliances: Dishwasher, Dryer, Electric Range, Microwave Hood/Built-in, Refrigerator, Washer
Interior
Fireplace: Gas Vented, Stone, Woodburning
One Level Living: Yes
Windows: Double Pane, Screens
Sqft Living Area Above Ground: 2091
Sqft Total Living Area: 2091
Sqft Unfinished Basement: 853
Exterior
Exterior: Cedar, Wood
Style: Cottage, Mountain
Porch / Deck: Covered, Multiple, Open
Driveway: Private Gravel
Construction
Attic: No
Basement: Partial - Basement, Unfinish-Basement, Walkout - Basement
Garage: None
Roof: Metal
Financial
Property Taxes: $1,147
Financing: Cash/New
Other
Price Per Sqft: $141
Price Per Acre: $65,121
Our agents will walk you through a home on their mobile device. Enter your details to setup an appointment.