Category
Price
Min Price
Max Price
Beds
Baths
SqFt
Acres
You must be signed into an account to save your search.
Already Have One? Sign In Now
This Listing Sold On September 17, 2020
217402 Sold On September 17, 2020
3
Beds
3.5
Baths
2684
Sqft
0.350
Acres
$515,000
Sold
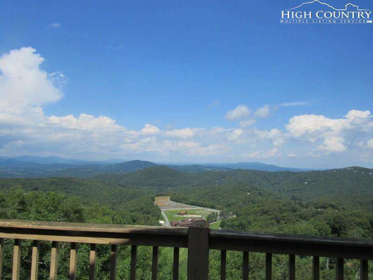
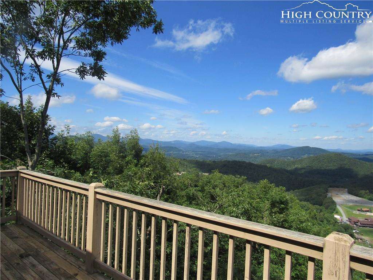
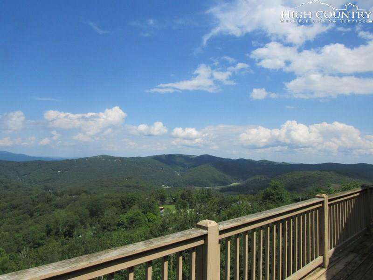
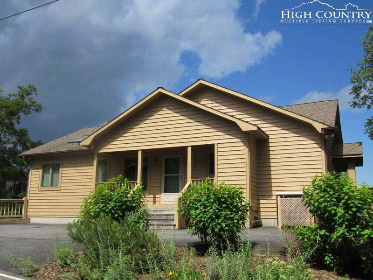
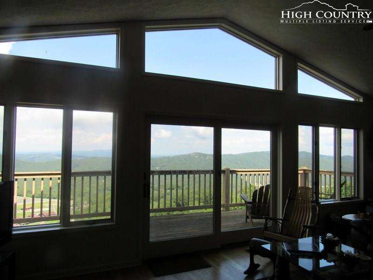
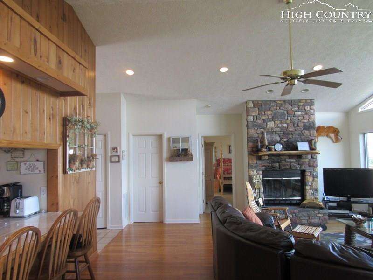
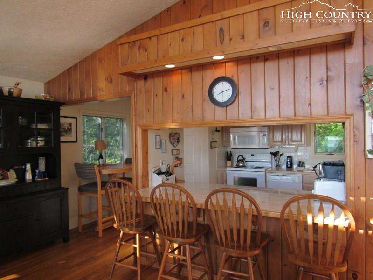
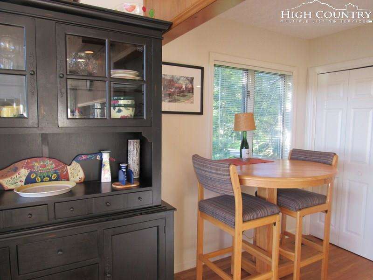
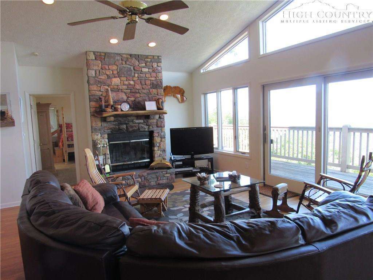
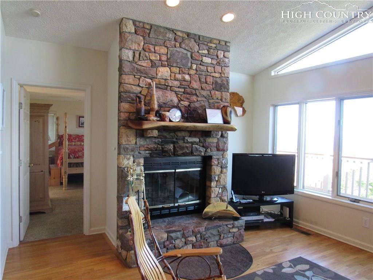
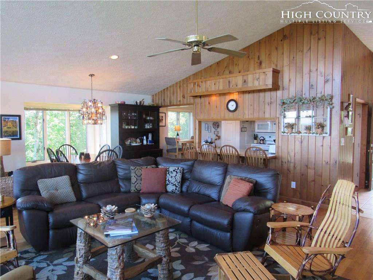
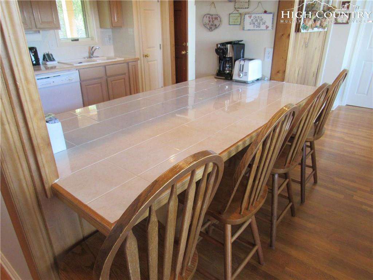
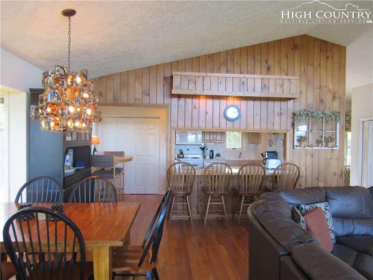
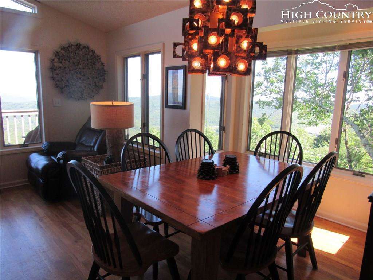
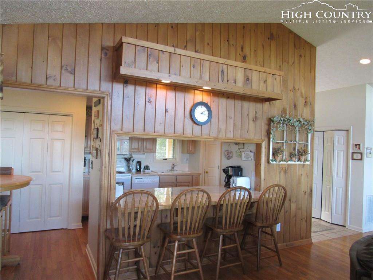
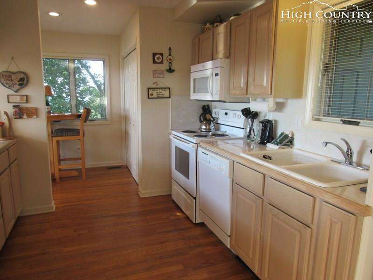
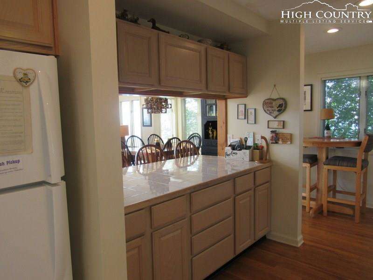
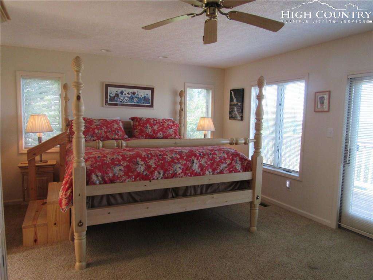
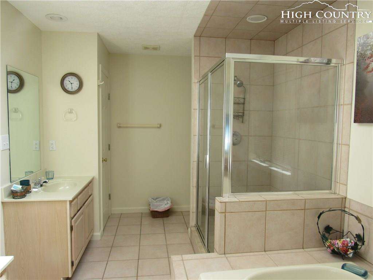
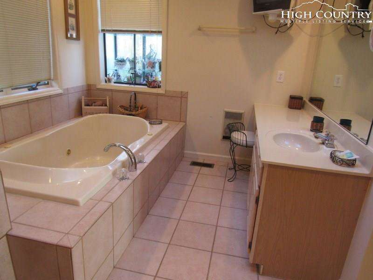
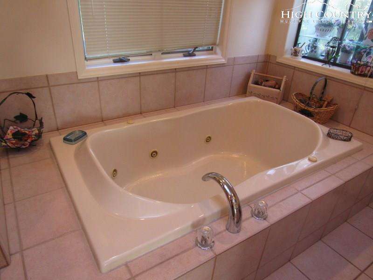
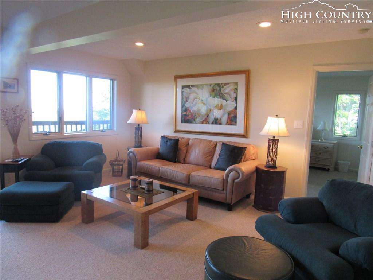
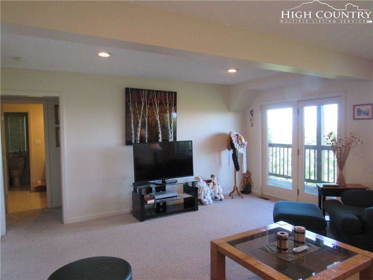
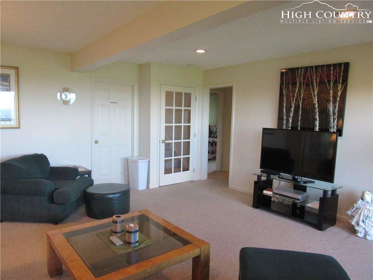
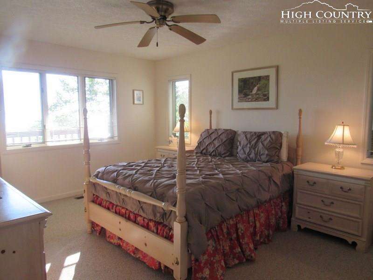
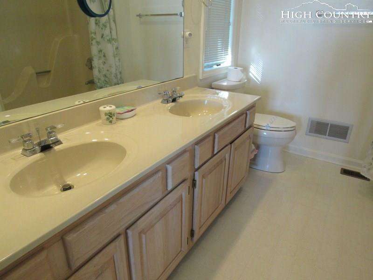
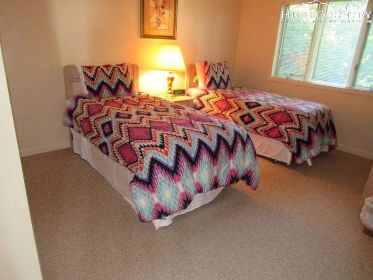
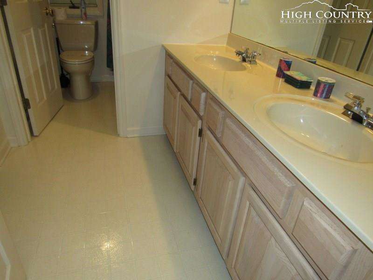
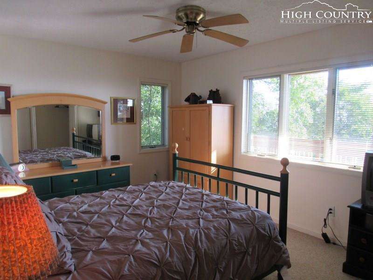
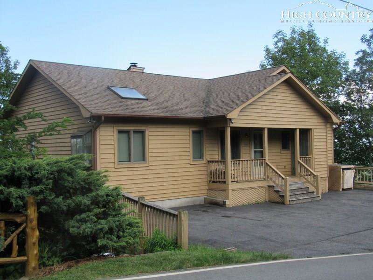
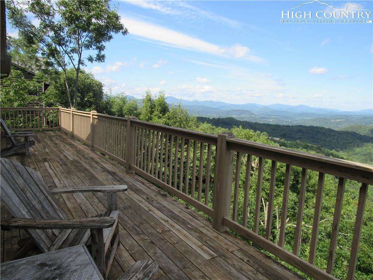
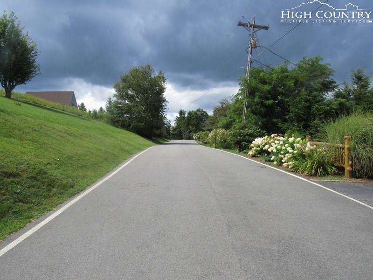
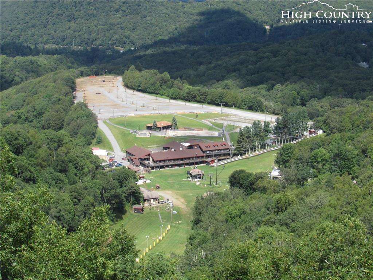
No Vacation Rental Aug 8 - 19: Appt Approved ASAP! PRICE REDUCED! Biggest VIEWS valley floor to high mountain ranges of any house up to $1M in Blowing Rock! Amazing panoramic, long range mountain top views from 4000' elevation residence overlooking ski slopes, Blue Ridge Mtns. 3BR + Bonus Room, 3.5 BA home has great floor plan! GR RM with vaulted ceiling, rock FP, window wall. Kitchen: plenty of cabinets, counterspace, long breakfast bar. Ensuite on main level has huge bath, separate shower, jetted tub, two vanities, his and her walk-in closets. Lower level has den, bedroom and office with Jack and Jill bath, Ensuite #2 with private bath/double vanity, large WIC. 3 BR Septic Permit. There are 3 bedrooms and an office. Lower level has owners' storage room. Propane central heat. Central AC. Two propane water heaters. Double Decks. Short term rentals allowed. Well maintained neighborhood and good paved roads conveniently located between Boone and Blowing Rock. Ring-side seat for spectacular Tweetsie July 4th fireworks and Ski Mtn New Year's Eve fireworks! Wide open, long range mountain view close to Boone, Blowing Rock! No rentals Aug 8 - Aug 19. Rental history available.
Listing ID:
217402
Property Type:
SingleFamilyResidence
Year Built:
1994
Bedrooms:
3
Bathrooms:
3 Full, 1 Half
Sqft:
2684
Acres:
0.350
Map
Latitude: 36.171371 Longitude: -81.667399
Location & Neighborhood
City: Blowing Rock
County: Watauga
Area: 4-BlueRdg, BlowRck YadVall-Pattsn-Globe-CALDWLL)
Subdivision: Ski Mountain
Environment
Utilities & Features
Heat: Forced Air, Fireplaces, Propane
Auxiliary Heat Source: Fireplace-Wood
Hot Water: Gas
Internet: Yes
Sewer: Private Sewer, Sewer Appliedfor Permit
Utilities: Cable Available, High Speed Internet Available
Amenities: Cable Available, High Speed Internet, Long Term Rental Permitted, Short Term Rental Permitted, Whirl Pool Tub
Appliances: Dryer, Dishwasher, Electric Range, Gas Water Heater, Refrigerator, Washer
Parking: Asphalt, Driveway, Paved, Private
Interior
Interior Amenities: 1st Floor Laundry, Furnished, Skylights, Vaulted Ceiling, Whirlpool, Window Treatments
Fireplace: One, Stone, Wood Burning
Windows: Double Pane Windows, Skylights, Window Treatments
Sqft Basement Heated: 1292
Sqft Living Area Above Ground: 1392
Sqft Total Living Area: 2684
Sqft Unfinished Basement: 100
Exterior
Exterior: Paved Driveway
Style: Contemporary, Mountain
Porch / Deck: Multiple, Open
Driveway: Asphalt, Private Paved
Construction
Construction: Masonry, Wood Siding, Wood Frame
Basement: Crawl Space
Roof: Asphalt, Architectural, Shingle
Financial
Property Taxes: $1,758
Other
Price Per Sqft: $199
Price Per Acre: $1,528,571
The data relating this real estate listing comes in part from the High Country Multiple Listing Service ®. Real estate listings held by brokerage firms other than the owner of this website are marked with the MLS IDX logo and information about them includes the name of the listing broker. The information appearing herein has not been verified by the High Country Association of REALTORS or by any individual(s) who may be affiliated with said entities, all of whom hereby collectively and severally disclaim any and all responsibility for the accuracy of the information appearing on this website, at any time or from time to time. All such information should be independently verified by the recipient of such data. This data is not warranted for any purpose -- the information is believed accurate but not warranted.
Our agents will walk you through a home on their mobile device. Enter your details to setup an appointment.