Category
Price
Min Price
Max Price
Beds
Baths
SqFt
Acres
You must be signed into an account to save your search.
Already Have One? Sign In Now
This Listing Sold On June 6, 2019
213934 Sold On June 6, 2019
3
Beds
3
Baths
1778
Sqft
0.120
Acres
$230,000
Sold
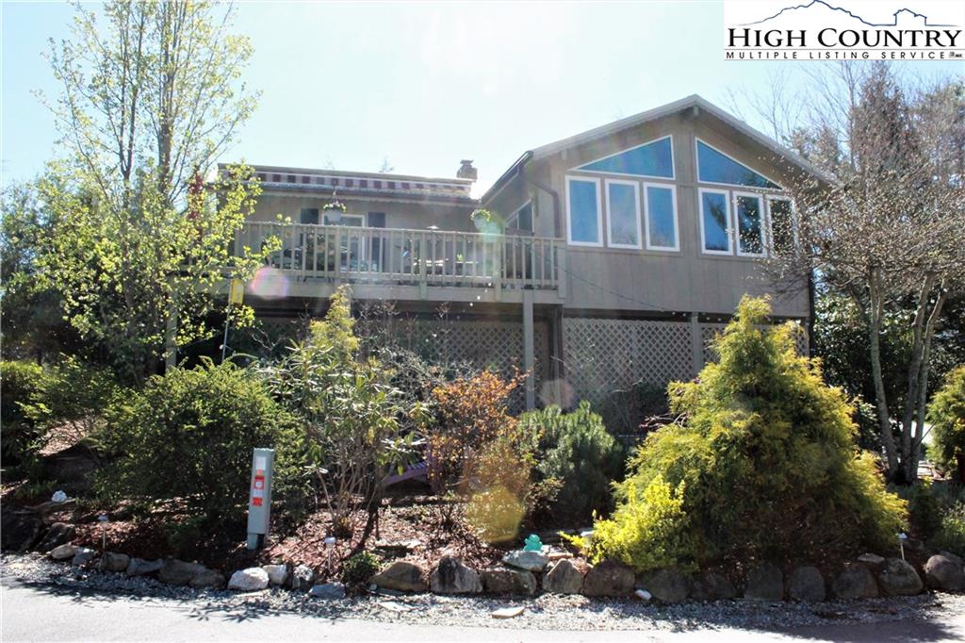





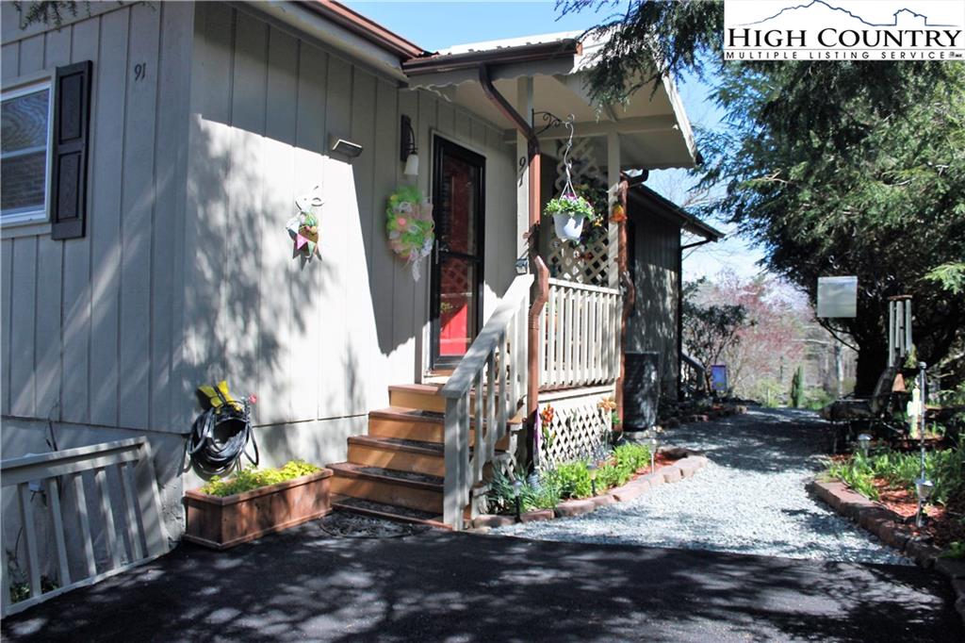











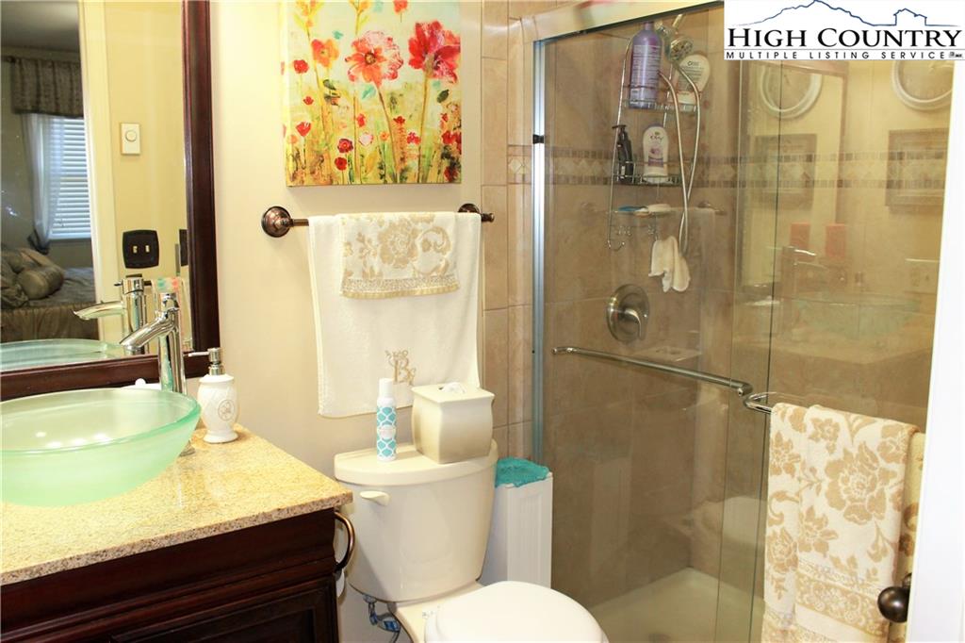













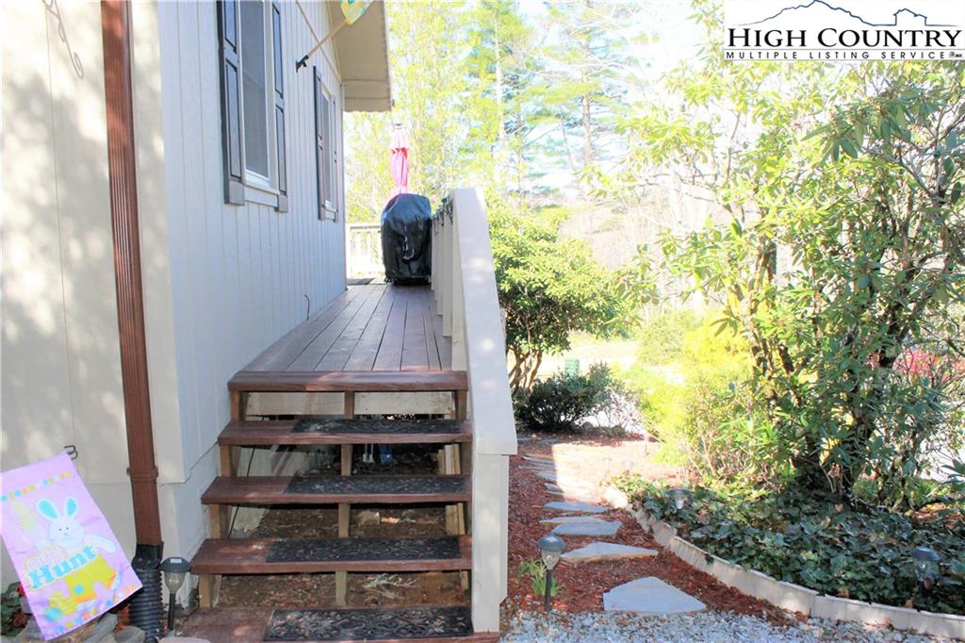

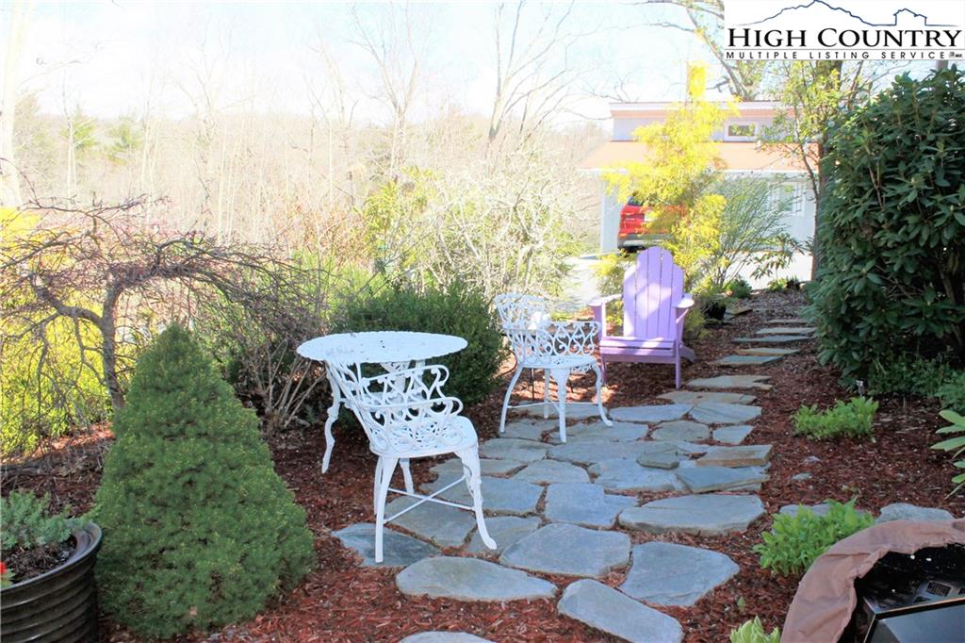









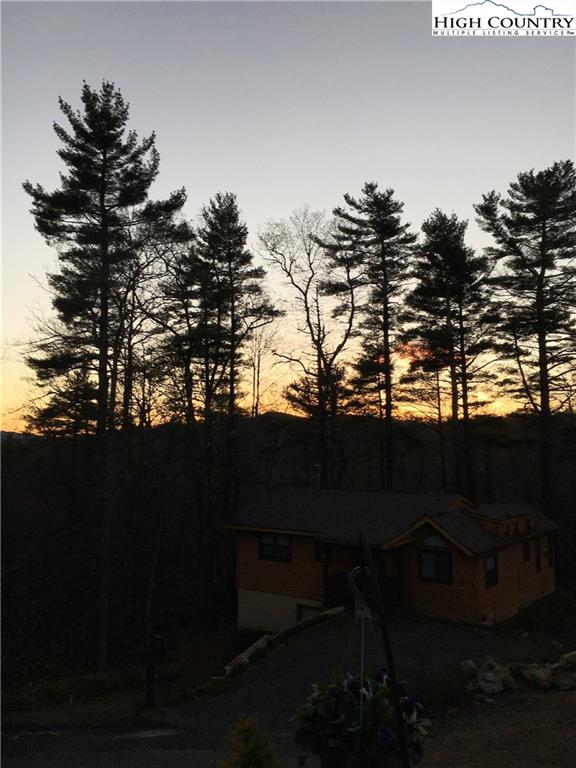
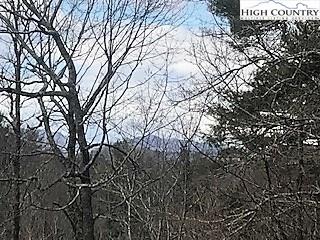


This home is immaculate and ready to be lived in. Beautifully landscaped and freshly painted. The home has 3 bedrooms, 3 bathrooms, office area, den and extra storage options. The kitchen is set up to enjoy cooking! All stainless steel appliances including a stove/convection oven combo with granite counter tops and custom cabinets. The living room was enlarged and includes beautiful hardwood floors and casement picture windows with room for entertaining. Master and guest bedroom on the main floor. Third bedroom and bath in the lower level. The lower level can be accessed through the interior of the home but it also has a separate entrance and includes the den, office, guest bedroom, full bath and laundry room. The deck has been expanded and a new Sunsetter awning with remote and LED lighting has been added to enjoy in the evenings as well. The home has a brand new metal roof and many other extras that have been completed within the last 2 years. Several parking options are available. If you are looking for a well maintained and updated home for vacations or to be used as a permanent home, you must see this one! A few furnishings will convey.
Listing ID:
213934
Property Type:
Single Family
Year Built:
1987
Bedrooms:
3
Bathrooms:
3 Full, 0 Half
Sqft:
1778
Acres:
0.120
Garage/Carport:
Carport, Golf Cart
Map
Latitude: 36.042528 Longitude: -81.903310
Location & Neighborhood
City: Newland
County: Avery
Area: 9-Linville
Subdivision: Linville Land Harbor
Zoning: Deed Restrictions, Residential, Subdivision
Environment
Elevation Range: 3501-4000 ft
Utilities & Features
Heat: Heat Pump-Electric
Auxiliary Heat Source: Fireplace-Propane
Hot Water: Electric
Internet: Yes
Sewer: Community/Shared
Amenities: Cable Available, High Speed Internet, Hot Water, Long Term Rental Permitted, Short Term Rental Permitted, Storage
Appliances: Convection Oven, Dishwasher, Disposal, Dryer, Electric Range, Microwave Hood/Built-in, Refrigerator, Washer
Interior
Interior Amenities: Basement Laundry, Vaulted Ceiling, Window Treatments
Fireplace: Free Standing, Gas Non-Vented
Windows: Casement, Double Pane
Sqft Basement Heated: 744
Sqft Living Area Above Ground: 1034
Sqft Total Living Area: 1778
Sqft Unfinished Basement: 156
Exterior
Exterior: Wood
Style: Mountain
Porch / Deck: Open, Other-See Remarks, Stone Patio
Driveway: Private Gravel, Private Paved
Construction
Construction: Wood Frame
Attic: Pull Down, Yes
Basement: Full - Basement, Inside Ent-Basement, Outside Ent-Basement, Part Finish-Basement, Walkout - Basement
Garage: Carport, Golf Cart
Green Built: Energy Star Appliances
Roof: Metal
Financial
Property Taxes: $910
Financing: Cash/New, Conventional, FHA
Other
Price Per Sqft: $152
The data relating this real estate listing comes in part from the High Country Multiple Listing Service ®. Real estate listings held by brokerage firms other than the owner of this website are marked with the MLS IDX logo and information about them includes the name of the listing broker. The information appearing herein has not been verified by the High Country Association of REALTORS or by any individual(s) who may be affiliated with said entities, all of whom hereby collectively and severally disclaim any and all responsibility for the accuracy of the information appearing on this website, at any time or from time to time. All such information should be independently verified by the recipient of such data. This data is not warranted for any purpose -- the information is believed accurate but not warranted.
Our agents will walk you through a home on their mobile device. Enter your details to setup an appointment.