Category
Price
Min Price
Max Price
Beds
Baths
SqFt
Acres
You must be signed into an account to save your search.
Already Have One? Sign In Now
This Listing Sold On September 11, 2020
C144-JM Sold On September 11, 2020
3
Beds
3.5
Baths
2142
Sqft
0.340
Acres
$351,000
Sold
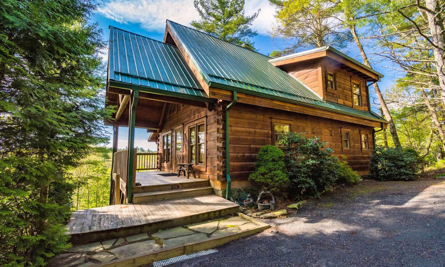
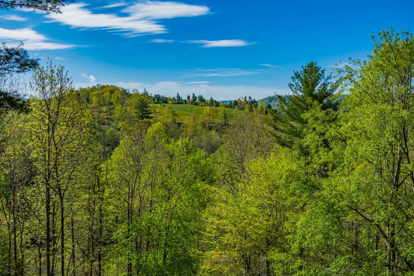
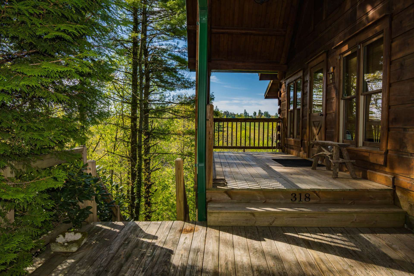
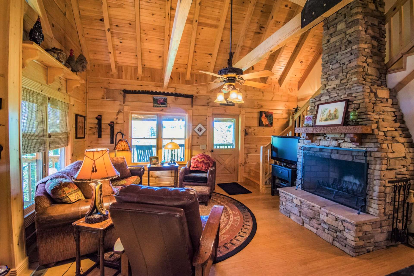
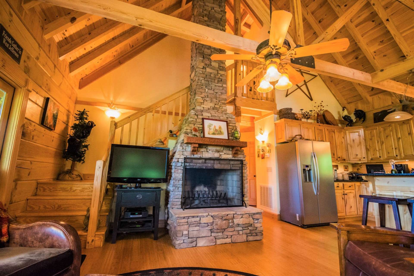
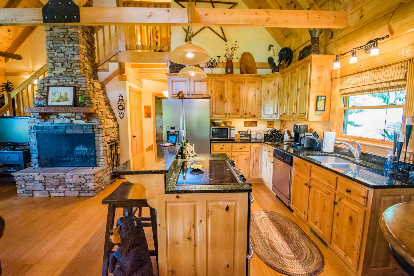
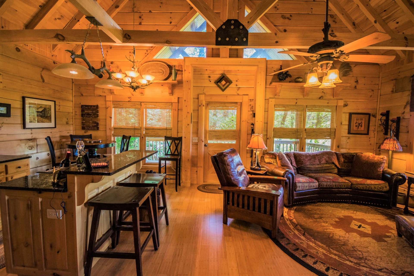
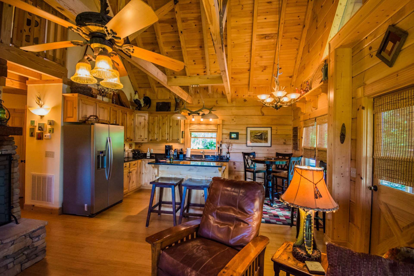
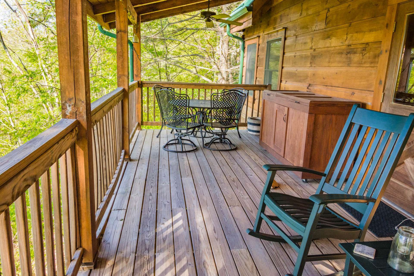
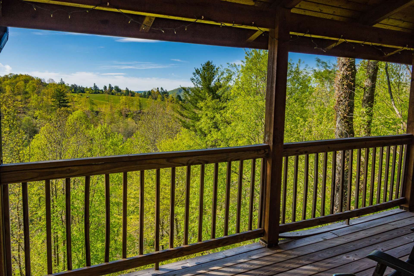
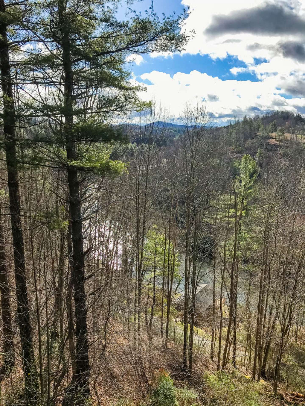
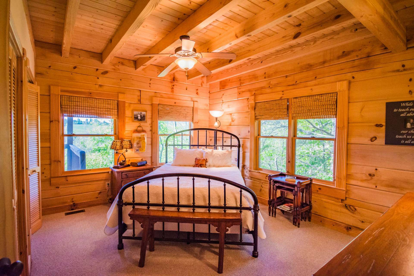
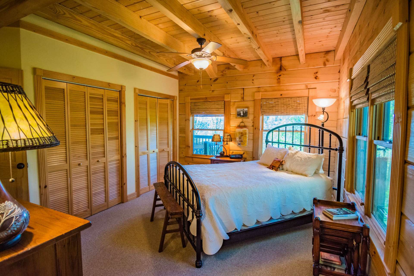
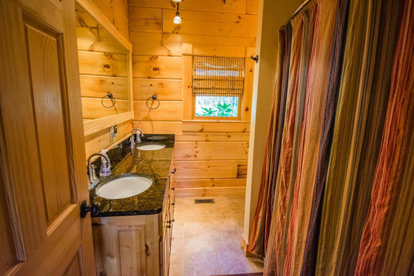
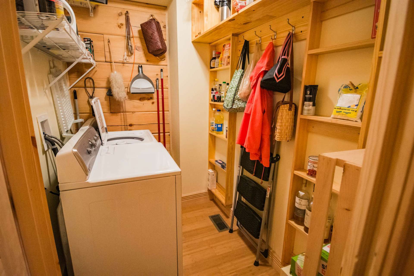
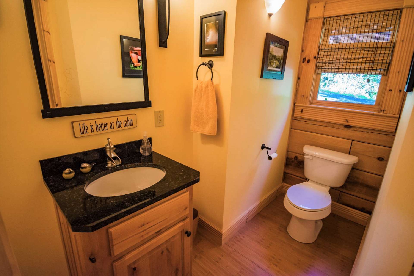
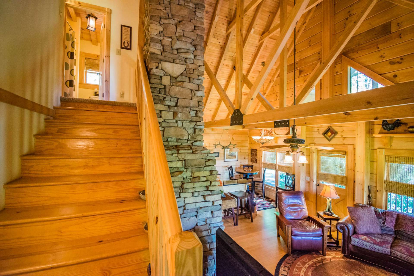
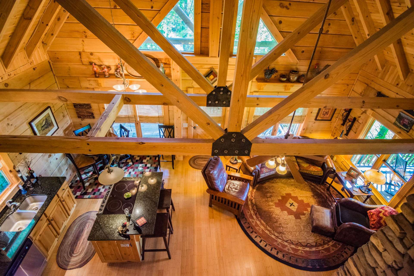
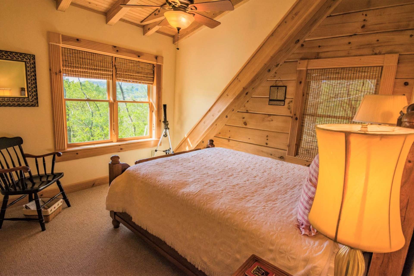
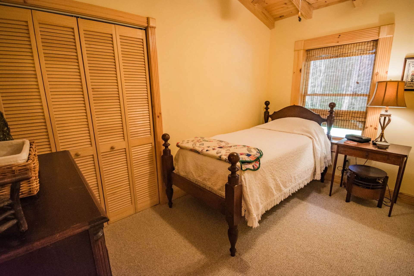
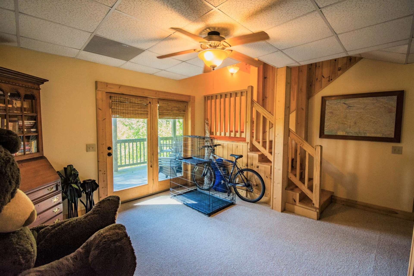
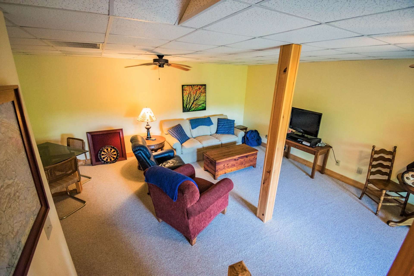
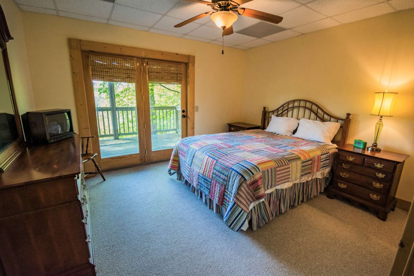
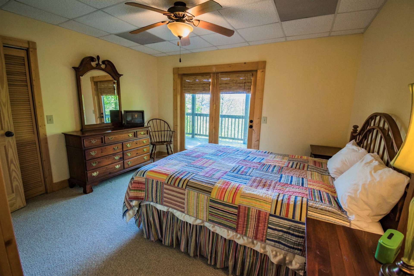
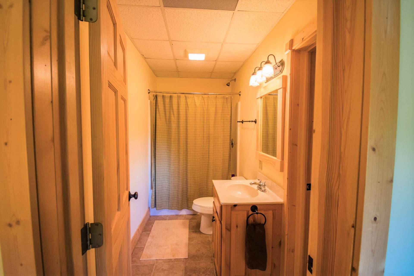
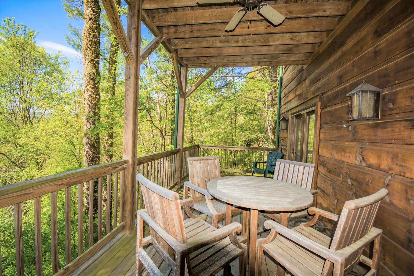
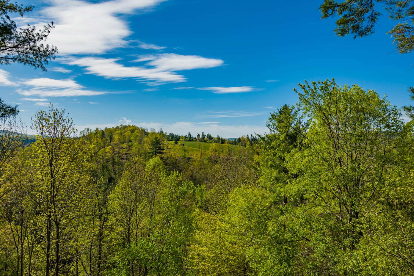
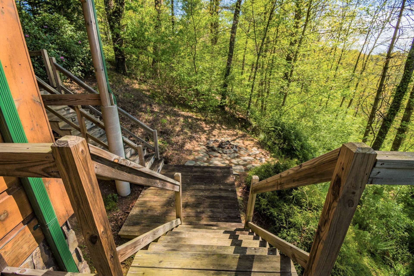
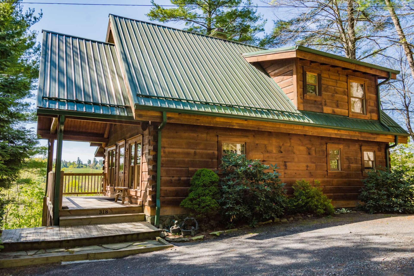
Enjoy NC mountain living in this sweet Jim Barna log cabin nestled in a peaceful low maintenance wooded setting with mountain, pastoral, & seasonal river views. With the melodic sounds of Nature & tranquil setting, the 2 levels of covered spacious decks & sizable covered front porch, this cabin is well suited for outdoor meditation or entertaining. The warm & inviting vaulted great room includes the living, dining & kitchen areas with a 2-story wood burning stone fireplace. The master suite, half bath & laundry room round out the main level. The upper level features 2 guest bedrooms & full bath. Guests will enjoy the private lower level that includes a large den/game room, bonus room (currently used as 4th bedroom) with closet & separate access to the full bath, & access to lower deck. In addition, this cabin features a concrete slab crawl space for additional storage options. This mountain retreat is complete with a firepit where s'mores can take center stage of fond memories made of time together in the Blue Ridge mountains. Some furnishings are negotiable for potential turnkey purchase. *This home is currently setup w/ 4 bedrooms. Septic expansion work & application for a 4 bedroom septic permit was paid for & completed in 2008, but updated permit can't be located by health department. Call for more information or an appointment to see listing C144.
Listing ID:
C144-JM
Property Type:
Single Family
Year Built:
2007
Bedrooms:
3
Bathrooms:
3 Full, 1 Half
Sqft:
2142
Acres:
0.340
Garage/Carport:
None
Map
Latitude: 36.336203 Longitude: -81.411551
Location & Neighborhood
City: West Jefferson
County: Ashe
Area: 16-Jefferson, West Jefferson
Subdivision: Blue Ridge Manor
Zoning: Deed Restrictions, Residential
Environment
Utilities & Features
Heat: Heat Pump-Electric
Auxiliary Heat Source: Fireplace-Wood
Hot Water: Electric
Internet: Yes
Sewer: Private, Septic Permit-3 Bedroom, Other-See Remarks
Amenities: Fire Pit, High Speed Internet, Wooded
Appliances: Dishwasher, Dryer, Dryer Hookup, Electric Range, Microwave, Refrigerator, Washer, Washer Hookup
Interior
Interior Amenities: 1st Floor Laundry, Vaulted Ceiling, Window Treatments
Fireplace: Cultured or Manmade Stone, One, Woodburning
One Level Living: Yes
Windows: Double Hung, Double Pane, Wood
Sqft Basement Heated: 869
Sqft Living Area Above Ground: 1273
Sqft Total Living Area: 2142
Exterior
Exterior: Log, Log Siding, Stone
Style: Log
Porch / Deck: Covered, Multiple
Driveway: Private Gravel
Construction
Construction: Log, Wood Frame
Attic: No
Basement: Crawl Space, Finished - Basement, Full - Basement, Inside Ent-Basement, Outside Ent-Basement, Slab, Walkout - Basement
Garage: None
Roof: Metal
Financial
Property Taxes: $1,291
Financing: Cash/New, Conventional
Other
Price Per Sqft: $168
Price Per Acre: $1,055,882
Our agents will walk you through a home on their mobile device. Enter your details to setup an appointment.