Category
Price
Min Price
Max Price
Beds
Baths
SqFt
Acres
You must be signed into an account to save your search.
Already Have One? Sign In Now
This Listing Sold On June 28, 2022
D187-KH Sold On June 28, 2022
3
Beds
3
Baths
4162
Sqft
3.210
Acres
$832,000
Sold
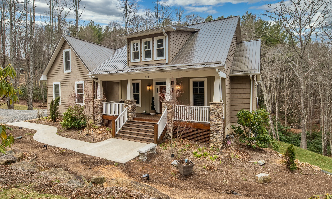
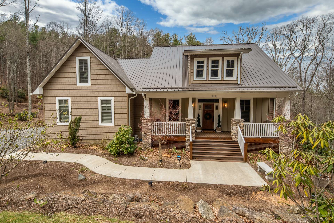
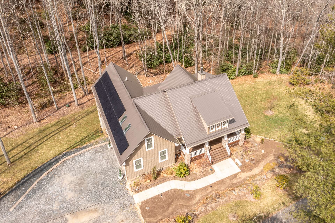
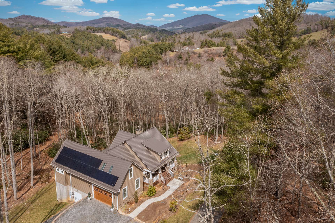
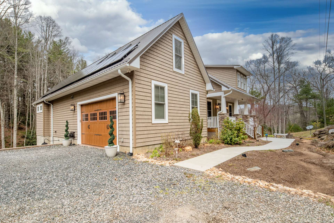
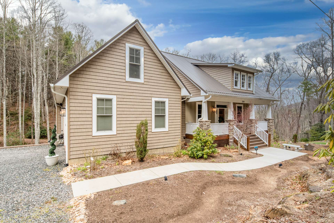
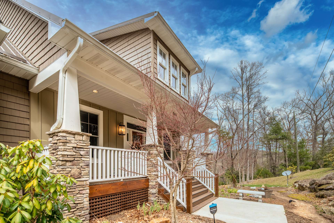
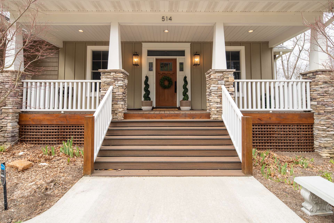
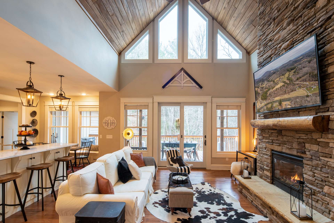
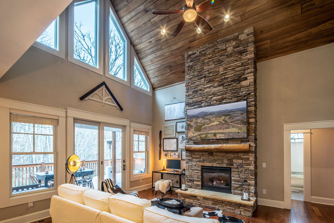
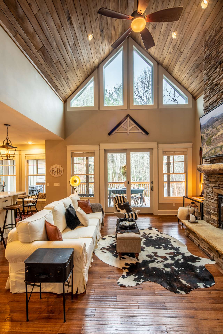
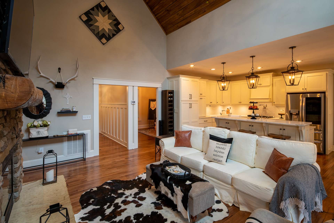
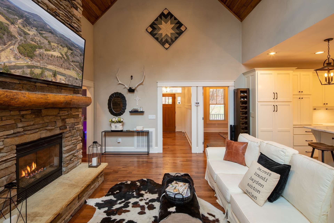
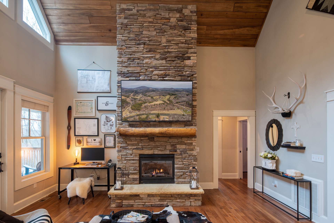
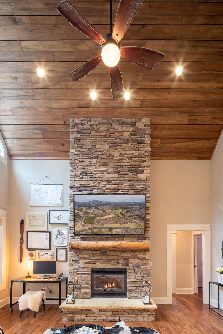
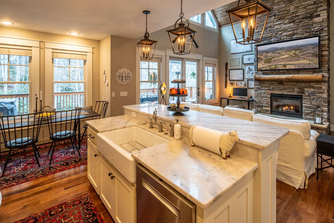
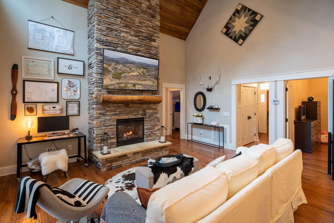
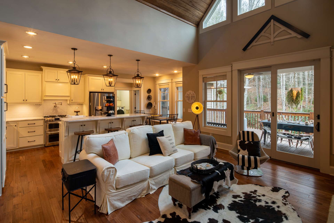
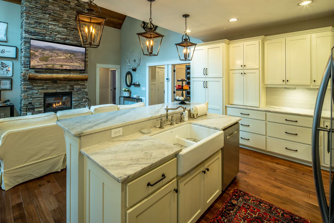
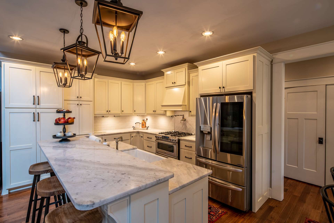
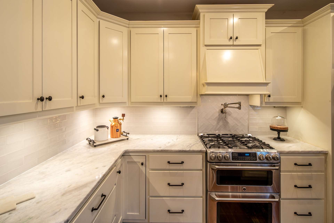
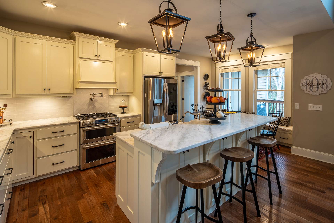
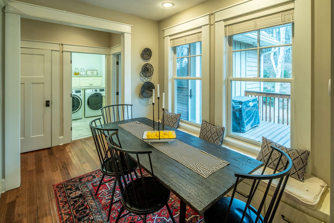
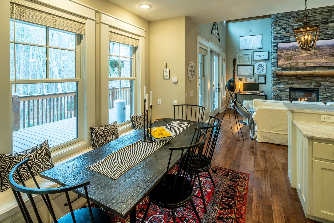
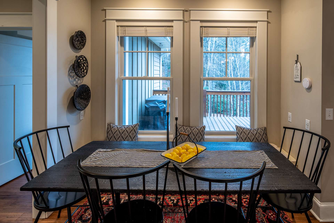
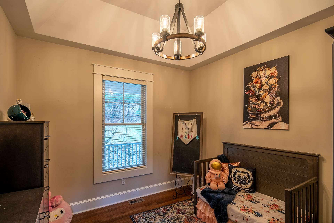
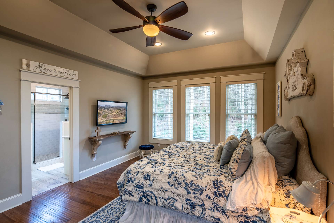
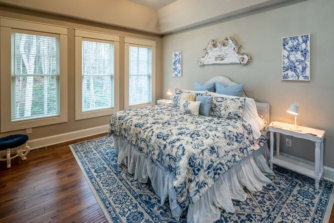
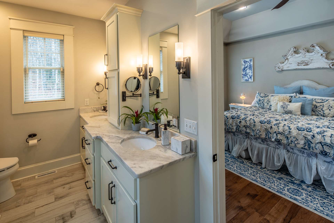
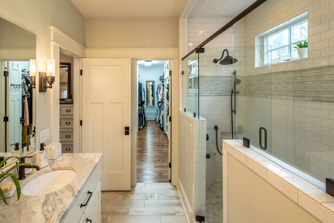
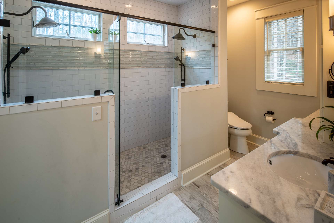
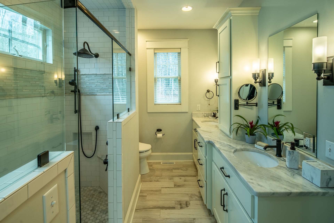
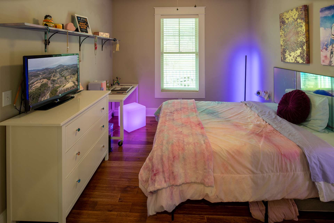
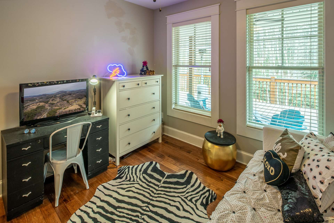
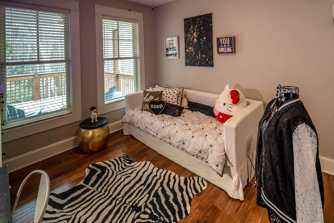
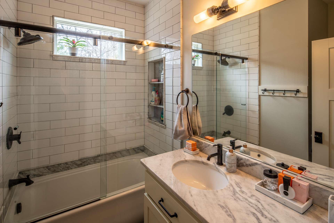
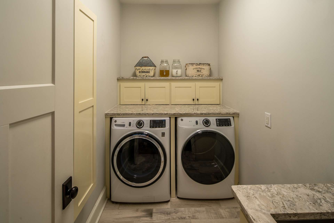
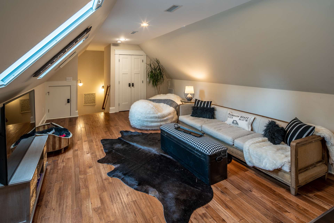
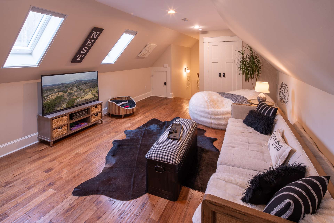
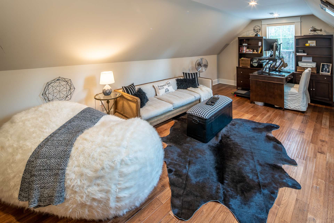
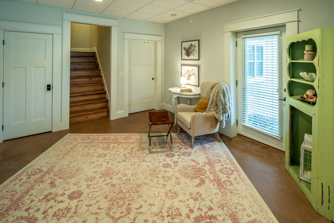
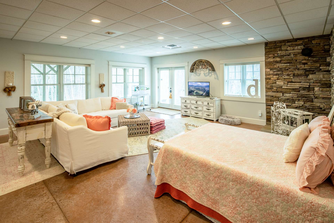
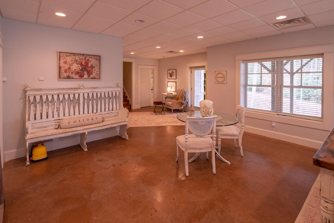
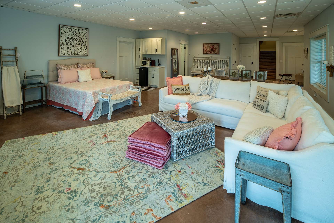
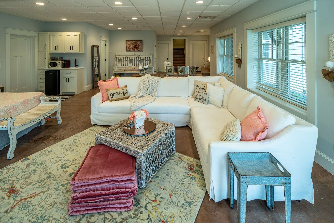
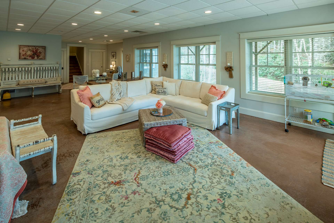
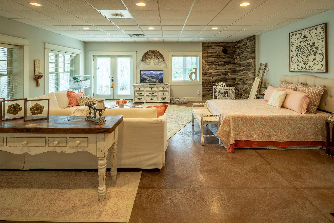
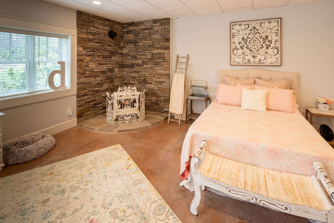
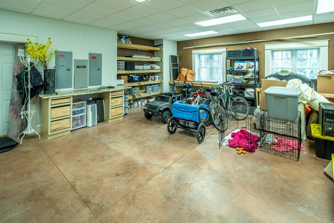
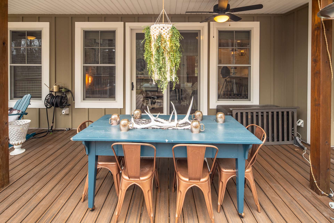
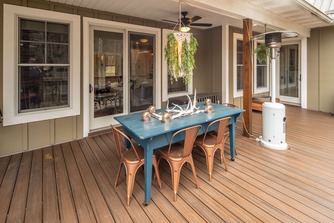
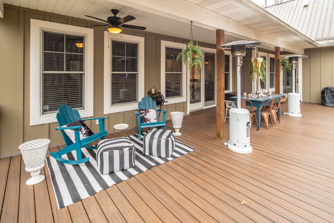
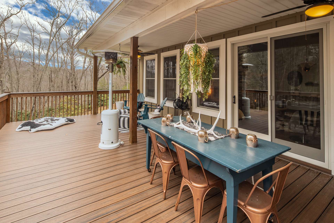
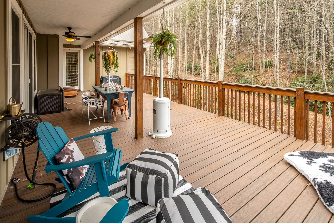
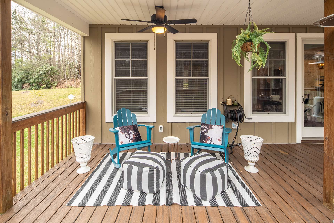
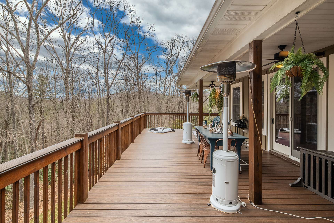
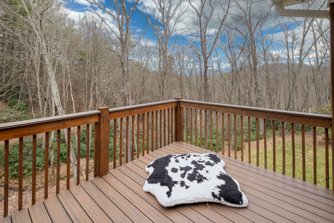
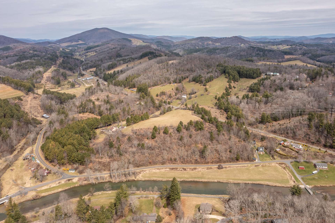
CRAFTSMAN STYLE MOUNTAIN HOME CLOSE TO NEW RIVER! This extraordinary home was originally built to be a forever home offering lots of bells and whistles. The exterior features metal roof, high-quality vinyl shakes, Hardiplank board and batten siding, Trex decking, all requiring little maintenance, and recently installed solar panels to offset the electric bill. The lawn is beautifully landscaped with large boulders, plants & shrubs. The main level offers a spacious open living and kitchen area with a 2-story stone fireplace, high windows, and tongue and groove vaulted ceiling; a dream kitchen with custom cabinetry, granite countertops, gas range with dual fuel double oven and pot filler; a dining room with tray ceiling (currently used as a bedroom); primary suite offering a private bath with double vanity, large tile shower with 4 shower heads, huge walk-in closet with built-in storage and dressing table; two additional bedrooms, full bath, and laundry room. The upper level provides a bonus room suitable for home office. The lower level features a huge open area for family or recreation room, a full bath, tons of storage, and workshop. With minimal work, this space could easily be utilized as separate living quarters for extended family. Enjoy the great outdoors on the covered front porch or expansive and private deck out back (both covered & open). The location is convenient for water recreation on the New River and shopping or dining in downtown West Jefferson. Call today for additional information on our listing D187.
Listing ID:
D187-KH
Property Type:
Single Family
Year Built:
2015
Bedrooms:
3
Bathrooms:
3 Full, 0 Half
Sqft:
4162
Acres:
3.210
Garage/Carport:
2 Car, Oversized
Map
Latitude: 36.329823 Longitude: -81.425499
Location & Neighborhood
City: West Jefferson
County: Ashe
Area: 19-Peak Creek, Obids
Subdivision: Rustic Acres
Zoning: Subdivision
Environment
Utilities & Features
Heat: Heat Pump-Electric, Zoned
Auxiliary Heat Source: Fireplace-Propane
Hot Water: Electric, Other-See Remarks
Internet: Yes
Sewer: Private, Septic Permit-3 Bedroom
Amenities: High Speed Internet-Fiber Optic, Other-See Remarks
Appliances: Dishwasher, Dryer, Dual Fuel Range, Gas Range, Microwave, Refrigerator, Washer, Other-See Remarks
Interior
Interior Amenities: 1st Floor Laundry, Generator, Skylights, Tray Ceiling, Vaulted Ceiling
Fireplace: Gas Non-Vented, One, Stone
One Level Living: Yes
Windows: Double Pane, Screens, Vinyl
Sqft Basement Heated: 1882
Sqft Living Area Above Ground: 2280
Sqft Total Living Area: 4162
Exterior
Exterior: Fiber Cement Board, Vinyl
Style: Craftsman
Porch / Deck: Covered, Multiple, Open, Other-See Remarks
Driveway: Private Gravel
Construction
Construction: Masonry, Wood Frame
Attic: Yes
Basement: Finished - Basement, Walkout - Basement
Garage: 2 Car, Oversized
Roof: Metal
Financial
Property Taxes: $2,307
Financing: Cash/New, Conventional
Other
Price Per Sqft: $184
Price Per Acre: $238,318
Our agents will walk you through a home on their mobile device. Enter your details to setup an appointment.