Category
Price
Min Price
Max Price
Beds
Baths
SqFt
Acres
You must be signed into an account to save your search.
Already Have One? Sign In Now
This Listing Sold On April 9, 2021
P115-MB Sold On April 9, 2021
3
Beds
2
Baths
1785
Sqft
1.230
Acres
$315,000
Sold
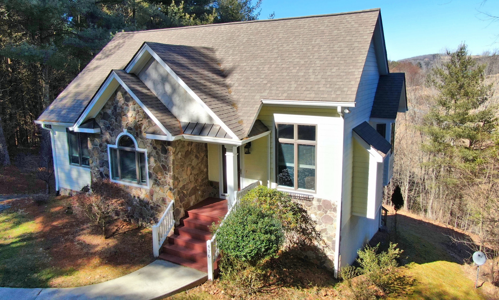
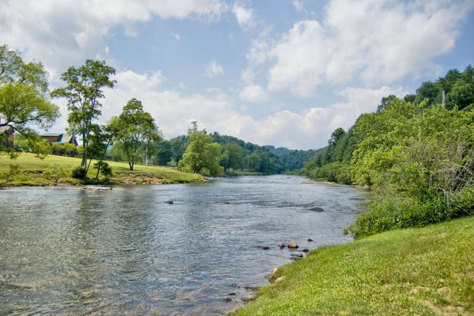
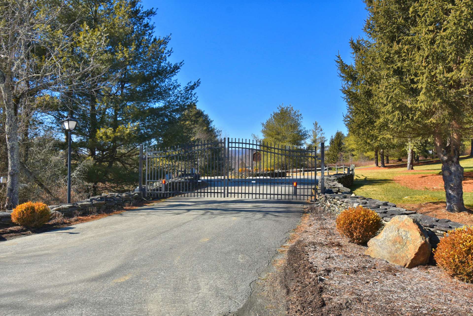
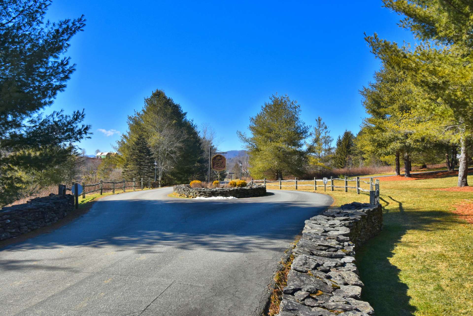
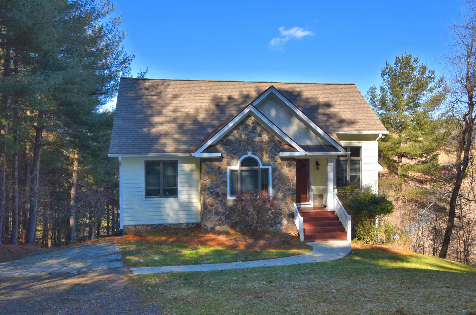
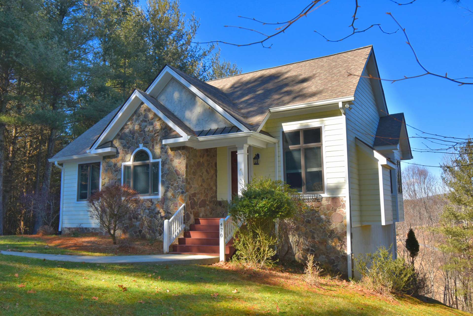
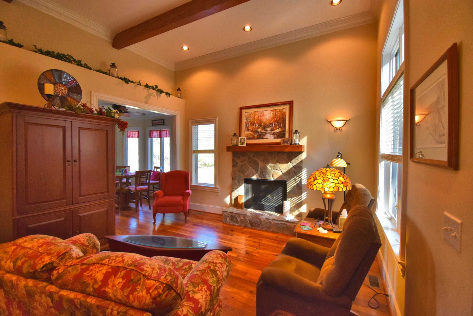
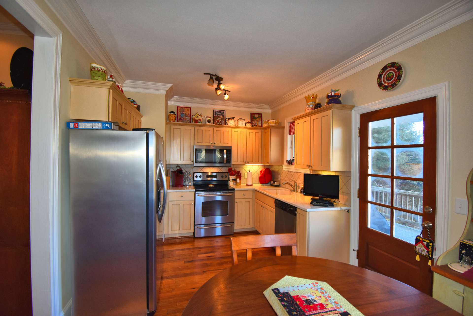
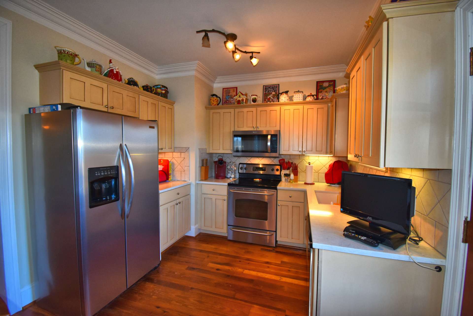
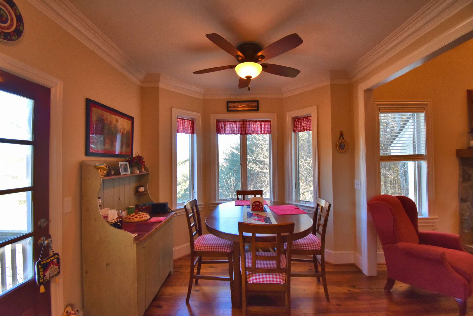
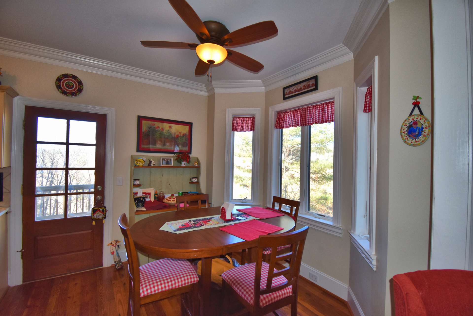
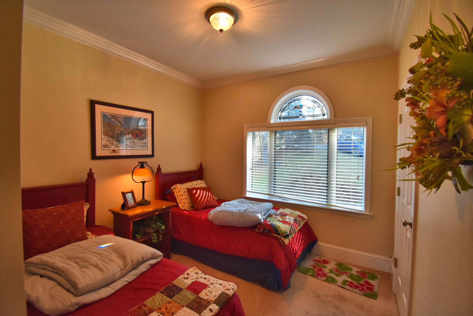
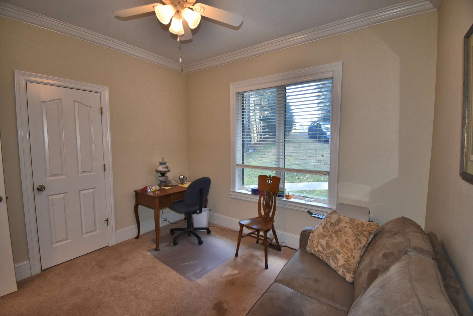
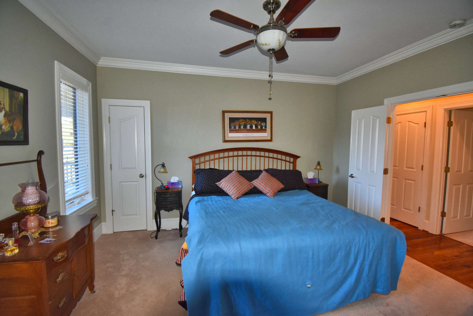
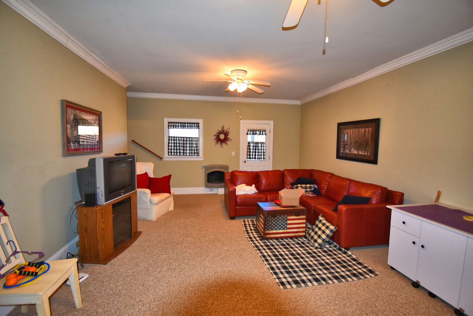
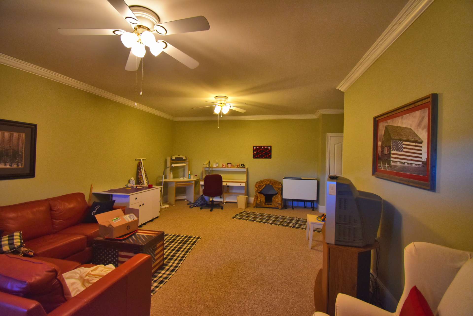
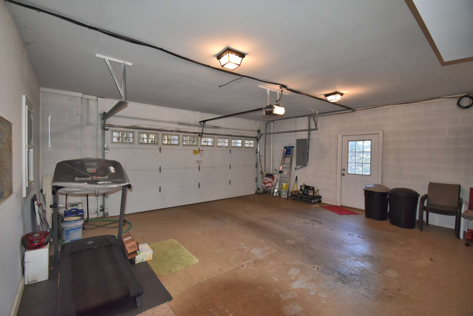
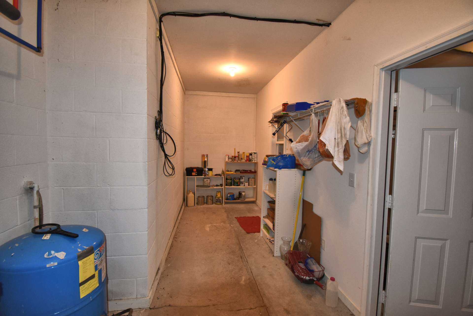
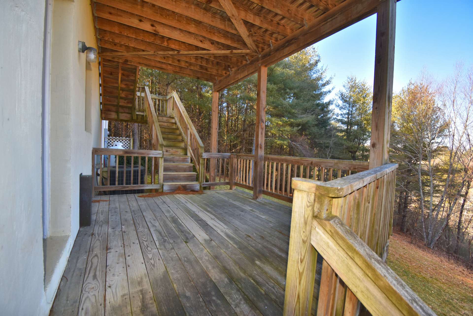
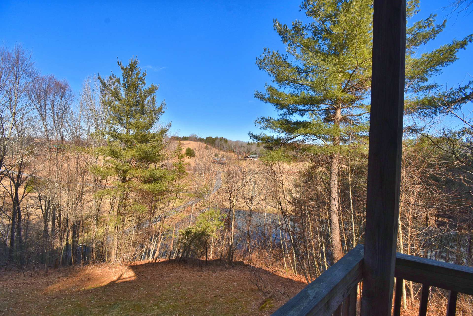
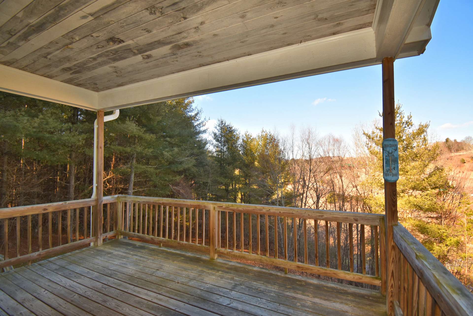
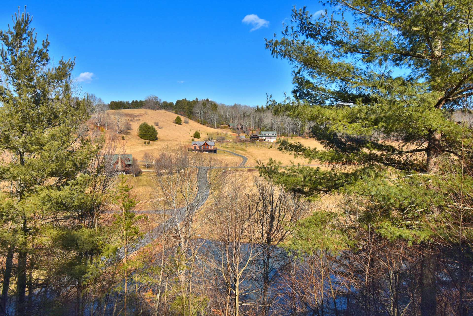
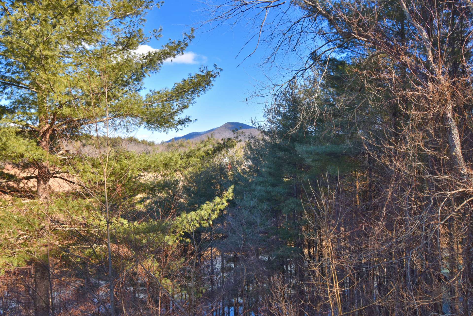
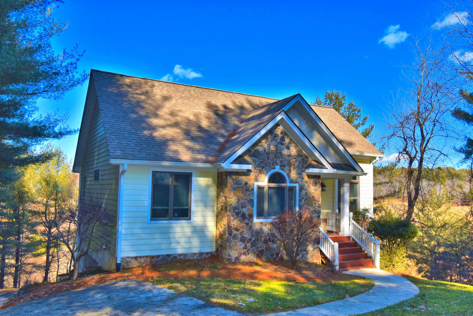
Quality built 3 Bedroom and 2 Bath European style home in Village On The New, an upscale gated community with a wonderful common area that gives you access to the New River. This home features main level living with 12 foot high ceilings in the living room and 9 foot ceilings throughout the rest of the home. Newly updated kitchen with stainless appliances and quartz countertops. Andersen windows and a stone gas fireplace. Beautiful heart of pine floors on the main level with carpet in the bedrooms and ceramic tile in the baths. The lower level features a large family room with 9 foot ceiling height plus a 2-car built in garage and larger storage area. Two story covered decks off the back of the home have great long range views. Furniture included!
Listing ID:
P115-MB
Property Type:
Single Family
Year Built:
2005
Bedrooms:
3
Bathrooms:
2 Full, 0 Half
Sqft:
1785
Acres:
1.230
Garage/Carport:
2 Car, Basement
Map
Latitude: 36.413615 Longitude: -81.398260
Location & Neighborhood
City: Jefferson
County: Ashe
Area: 16-Jefferson, West Jefferson
Subdivision: Village On The New
Zoning: Subdivision
Environment
Utilities & Features
Heat: Heat Pump-Electric
Auxiliary Heat Source: Fireplace-Propane
Hot Water: Electric
Internet: Yes
Sewer: Septic Permit-3 Bedroom
Amenities: Fiber Optics, Furnished, High Speed Internet-Fiber Optic, Long Term Rental Permitted, Short Term Rental Permitted
Appliances: Dishwasher, Dryer, Electric Range, Microwave, Refrigerator, Washer
Interior
Interior Amenities: 1st Floor Laundry, Radon Mitigation System, Window Treatments
Fireplace: Gas Non-Vented, One, Stone
One Level Living: Yes
Sqft Basement Heated: 518
Sqft Living Area Above Ground: 1267
Sqft Total Living Area: 1785
Sqft Unfinished Basement: 692
Exterior
Exterior: Fiber Cement Board
Style: Contemporary, Cottage, Mountain, Traditional
Porch / Deck: Covered, Multiple
Driveway: Concrete, Private Gravel
Construction
Construction: Wood Frame
Basement: Full - Basement, Part Finish-Basement
Garage: 2 Car, Basement
Roof: Architectural Shingle
Financial
Property Taxes: $1,169
Financing: Cash/New, Conventional
Other
Price Per Sqft: $171
Price Per Acre: $247,967
2.12 miles away from this listing.
Sold on February 14, 2025
Our agents will walk you through a home on their mobile device. Enter your details to setup an appointment.