Category
Price
Min Price
Max Price
Beds
Baths
SqFt
Acres
You must be signed into an account to save your search.
Already Have One? Sign In Now
This Listing Sold On May 6, 2021
M145-CW Sold On May 6, 2021
3
Beds
3.5
Baths
3283
Sqft
0.987
Acres
$525,000
Sold
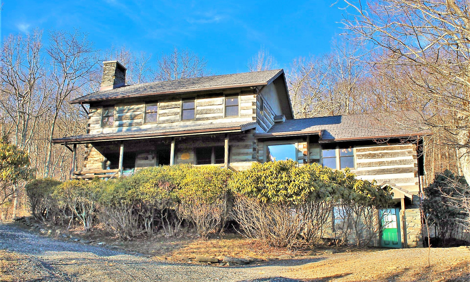
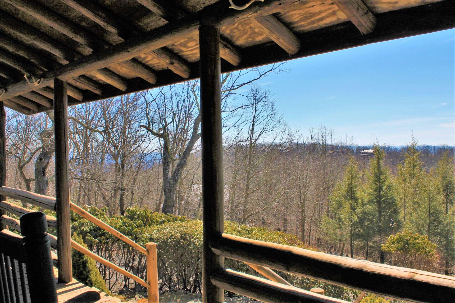
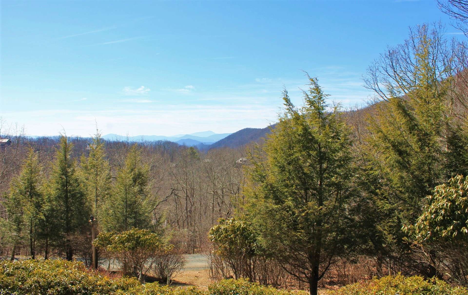
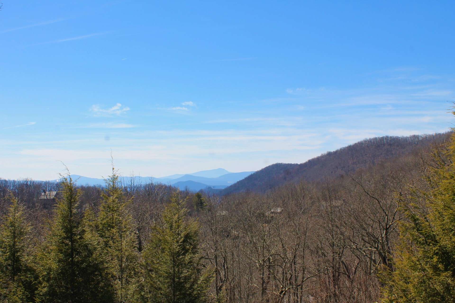
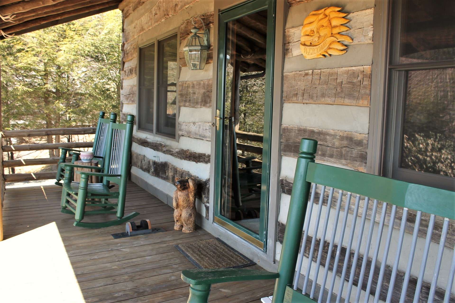
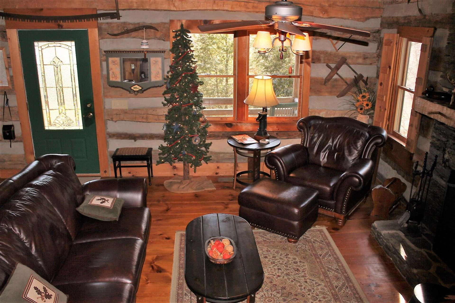
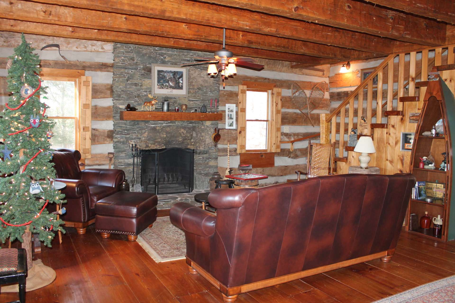
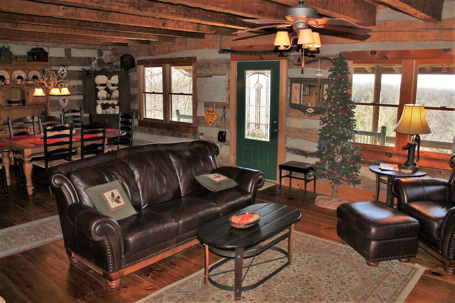
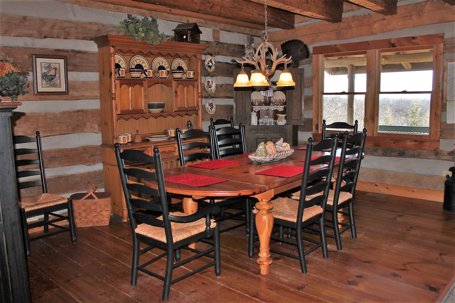
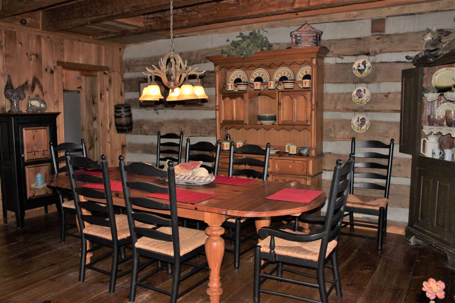
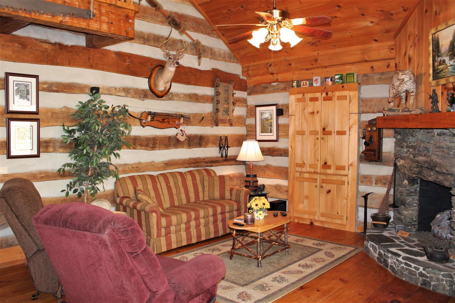
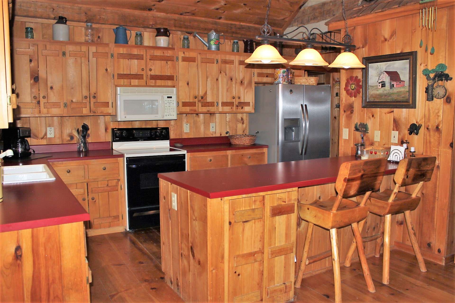
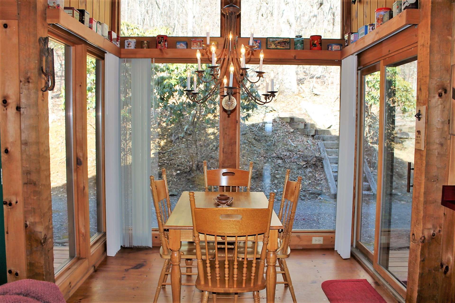
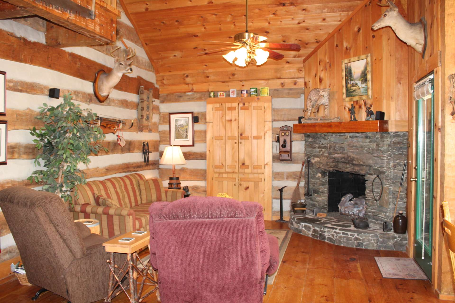
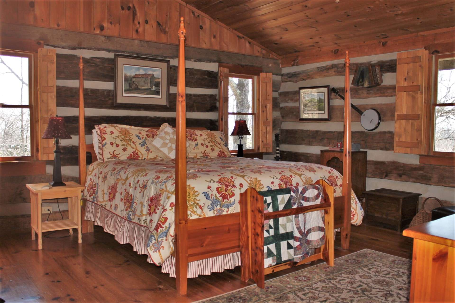
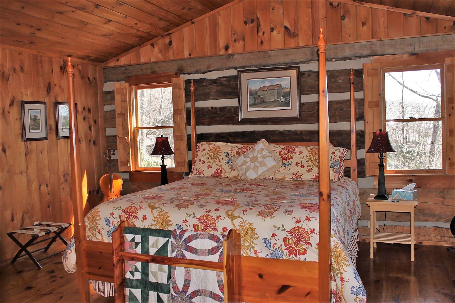
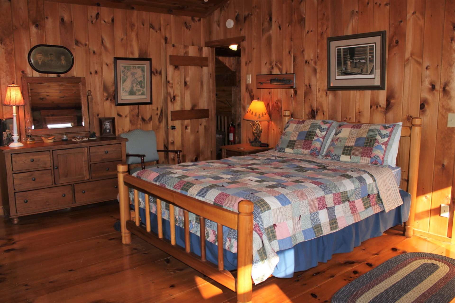
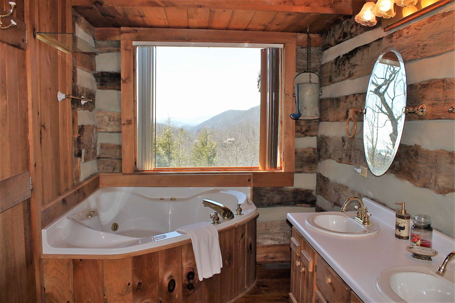
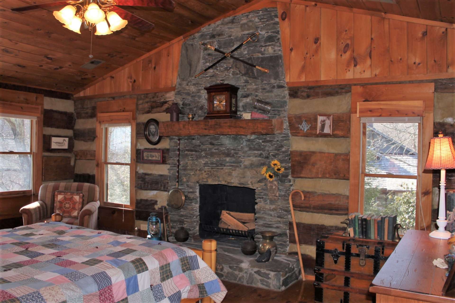
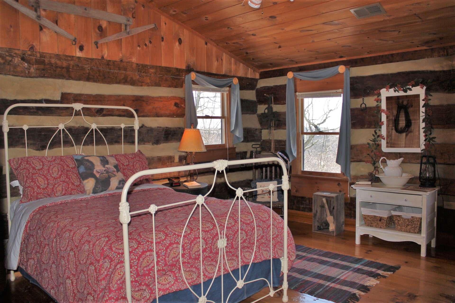
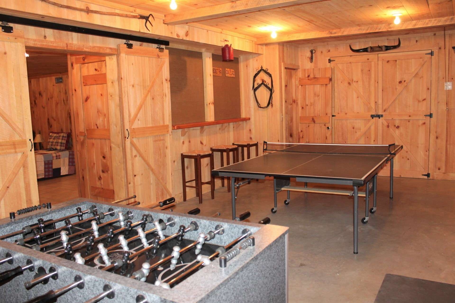
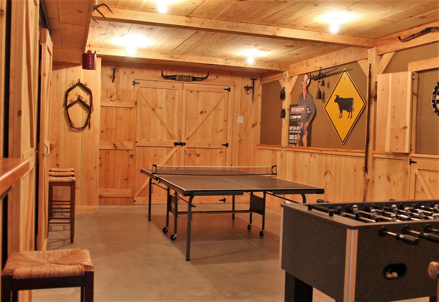
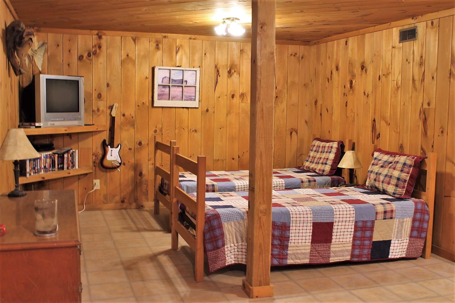
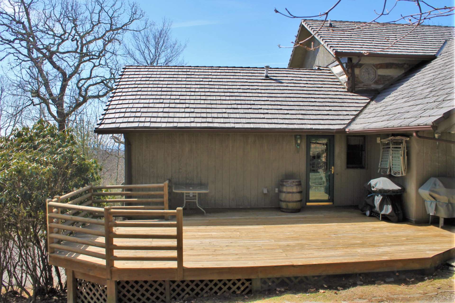
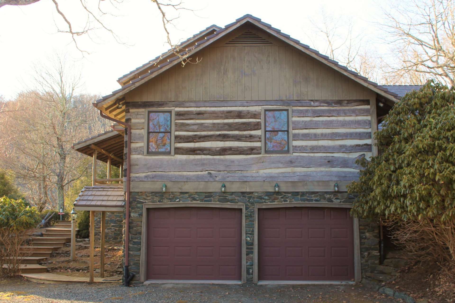
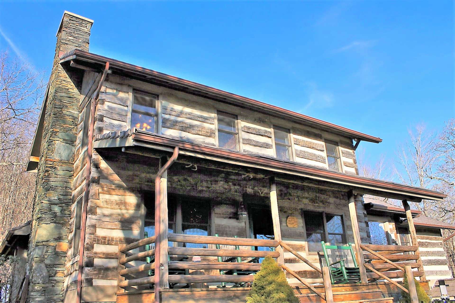
Come see this spacious 3 bedroom, 3.5 bath antique styled log cabin in the desirable Stonebridge community conveniently located between West Jefferson and Boone. The covered front porch offers amazing views including Grandfather Mountain. This cabin is much larger than it appears. The main floor offers a warm and inviting living room with woodburning stacked stone fireplace and dining area. The kitchen is open to a cozy family room with a second stacked stone gas fireplace and breakfast area surrounded by soaring windows. Hallway with half bath and main floor laundry leads to a large master bedroom with sizeable walk-in closet and bath with dual sinks, shower and garden tub. Hand hewn staircase leads to the upper level with small open loft, two comfortable guest bedrooms (one with another fireplace) and a full guest bath. Lower level has a bonus room and game room, a second laundry area and full bath. A two car garage with a circular driveway provides plenty of parking for you and your visiting guests. An open back deck allows ideal space for outdoor entertaining. This one acre property enjoys a 4300' elevation and comes primarily furnished. Call today for additional information on our listing M145.
Listing ID:
M145-CW
Property Type:
Single Family
Year Built:
1999
Bedrooms:
3
Bathrooms:
3 Full, 1 Half
Sqft:
3283
Acres:
0.987
Garage/Carport:
2 Car, Basement, Driveway Parking, Oversized
Map
Latitude: 36.359976 Longitude: -81.559629
Location & Neighborhood
City: Todd
County: Ashe
Area: 20-Pine Swamp, Old Fields, Ashe Elk
Subdivision: Stonebridge
Zoning: Deed Restrictions, Subdivision
Environment
Elevation Range: 4001-4500 ft
Utilities & Features
Heat: Forced Air-Oil
Auxiliary Heat Source: Fireplace-Propane, Fireplace-Wood
Hot Water: Electric
Internet: Yes
Sewer: Septic Permit-3 Bedroom
Amenities: Fiber Optics, High Speed Internet-Fiber Optic, Long Term Rental Permitted, Partially Wooded, Southern Exposure
Appliances: Dishwasher, Dryer, Electric Range, Microwave Hood/Built-in, Microwave, Refrigerator, Trash Compactor, Washer, Other-See Remarks
Interior
Interior Amenities: 1st Floor Laundry, Basement Laundry, Cathedral Ceiling, Radon Mitigation System
Fireplace: Gas Non-Vented, Stone, Three, Woodburning, Other-See Remarks
One Level Living: Yes
Sqft Basement Heated: 950
Sqft Living Area Above Ground: 2333
Sqft Total Living Area: 3283
Sqft Unfinished Basement: 91
Exterior
Exterior: Log, Wood
Style: Log, Mountain
Porch / Deck: Covered, Multiple, Open
Driveway: Private Gravel
Construction
Construction: Log
Basement: Finished - Basement
Garage: 2 Car, Basement, Driveway Parking, Oversized
Roof: Architectural Shingle
Financial
Property Taxes: $2,293
Financing: Cash/New, Conventional
Other
Price Per Sqft: $160
Price Per Acre: $531,915
1.09 miles away from this listing.
Sold on October 7, 2025
Our agents will walk you through a home on their mobile device. Enter your details to setup an appointment.