Category
Price
Min Price
Max Price
Beds
Baths
SqFt
Acres
You must be signed into an account to save your search.
Already Have One? Sign In Now
This Listing Sold On August 9, 2024
G140-KH Sold On August 9, 2024
3
Beds
3
Baths
1949
Sqft
1.477
Acres
$530,000
Sold
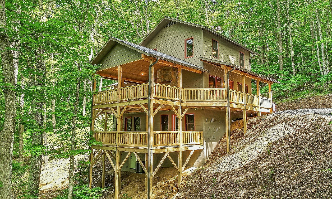
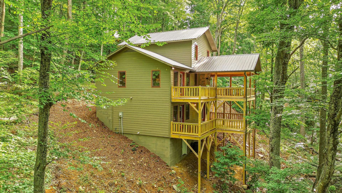
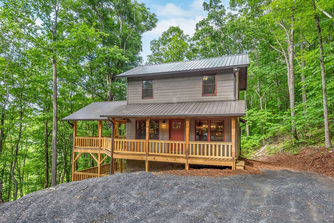
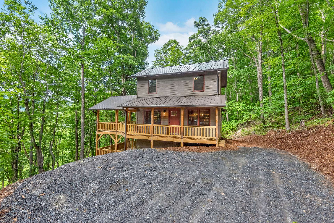
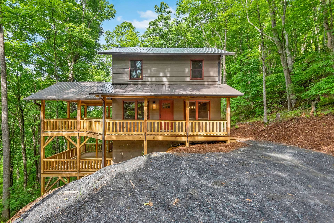
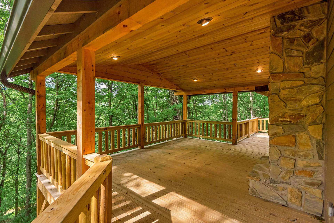
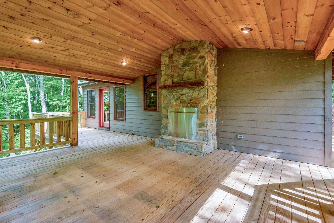
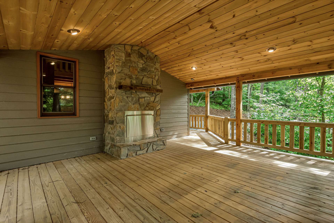
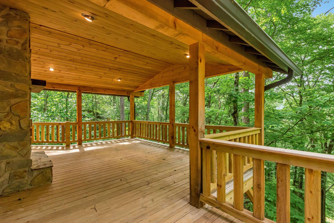
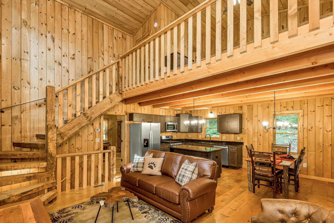
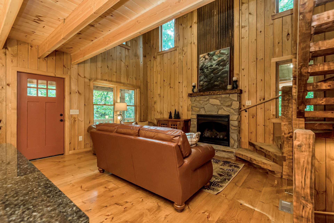
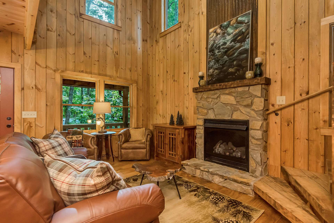
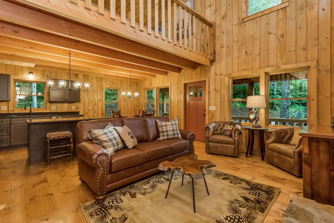
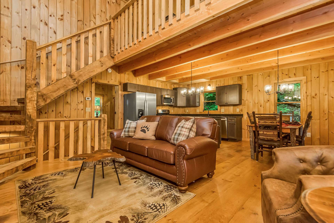
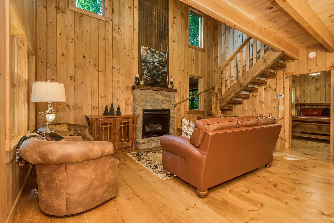
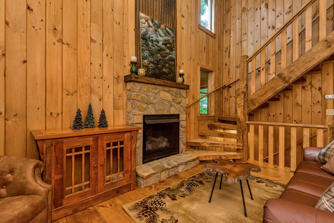
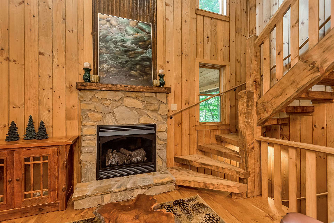
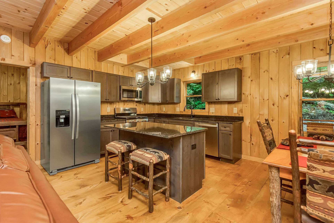
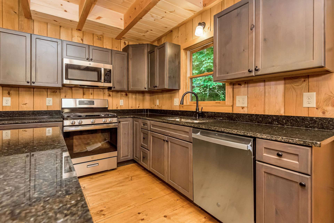
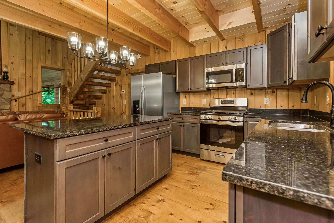
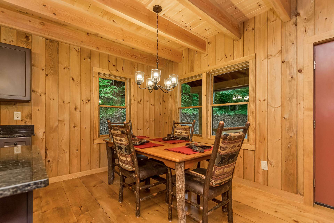
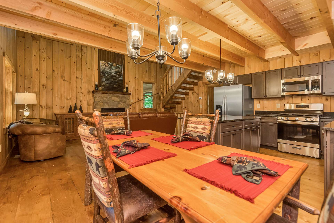
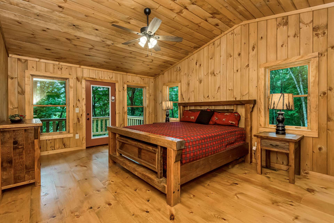
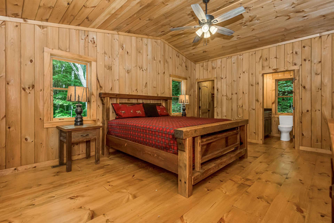
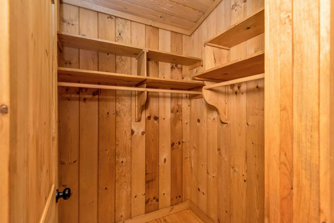
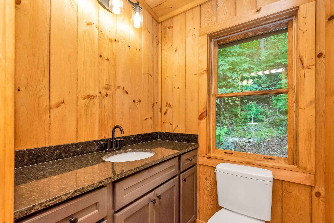
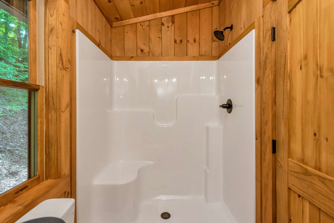
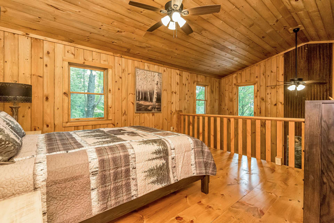
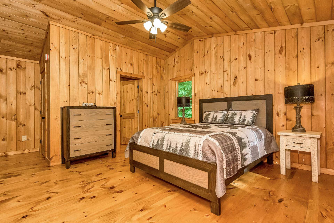
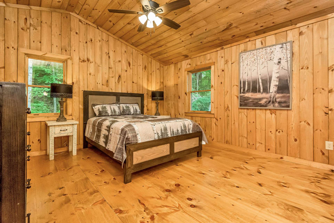
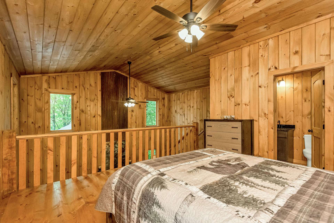
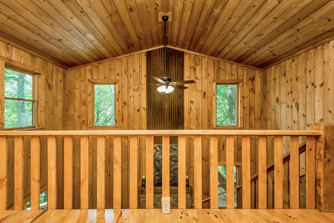
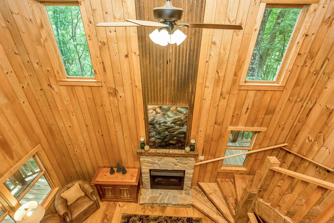
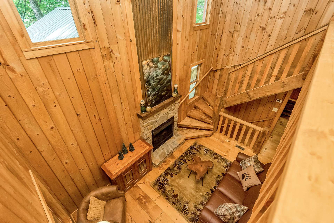
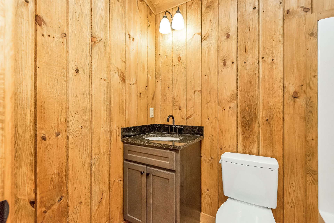
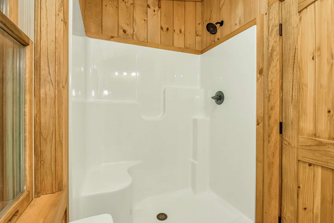
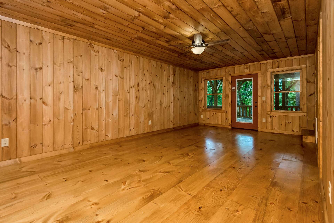
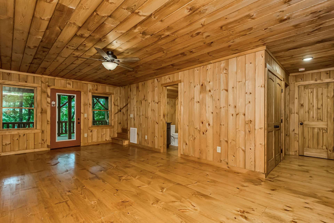
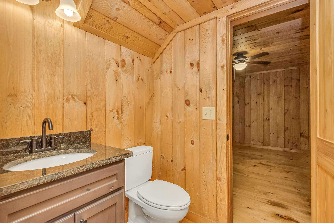
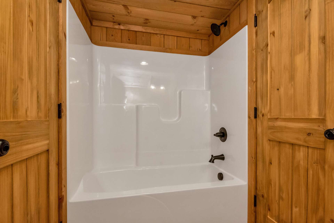
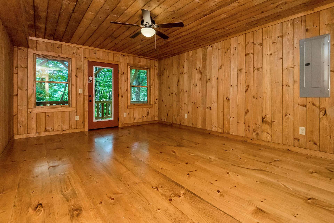
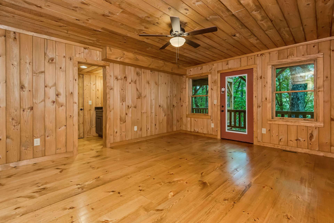
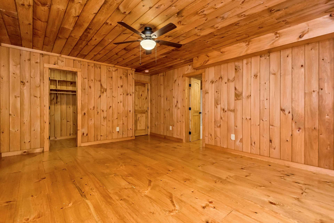
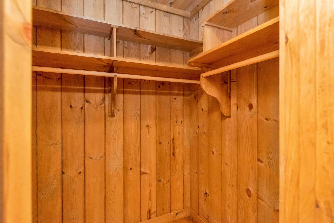
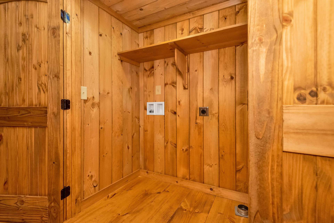
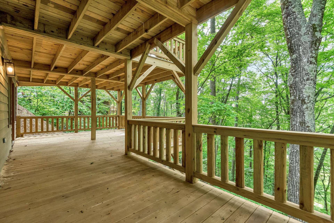
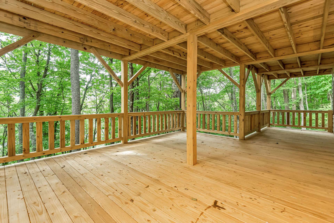
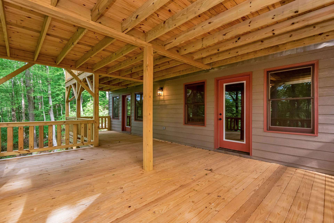
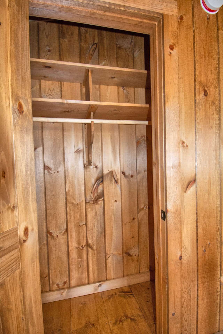
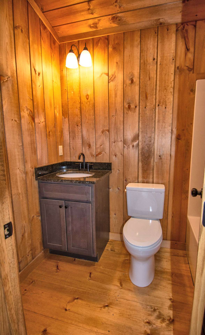
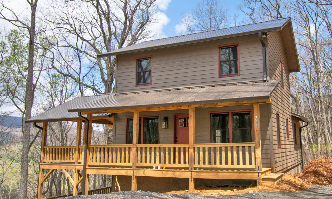
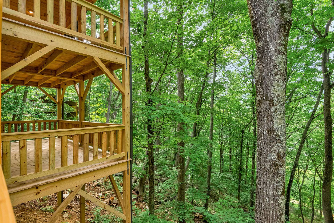
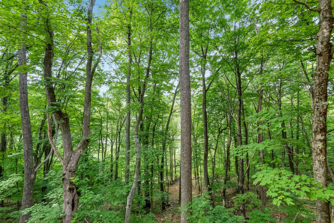
JUST COMPLETED and ready to move into! This picturesque craftsman-style home is nestled in the serene landscape of Southern Ashe County. With its seasonal mountain views, it offers a tranquil retreat from the hustle and bustle of everyday life. The exterior boasts low-maintenance LP SmartSide siding and a durable metal roof, ensuring both durability and aesthetic appeal for years to come. As you step inside, you're greeted by the warmth of wide plank pine flooring that runs throughout the house, adding a touch of rustic charm. The main level is designed for both comfort and entertainment, featuring a great room with a vaulted ceiling in the living area. High windows allow natural light to flood the space, while a stone fireplace with gas logs creates a cozy ambiance. The unique touch of rusty metal above the fireplace adds character and charm. The kitchen features gray shaker-style cabinets, black granite countertops, and stainless steel appliances. An island with bar seating and storage underneath provides both functionality and style. The primary bedroom on the main level offers a peaceful retreat, with a slightly vaulted ceiling, a walk-in closet, and a full bath. Its access to the deck allows you to step outside and enjoy the fresh mountain air. Upstairs, an open loft area provides a versatile space for a bedroom or office and a full bath. The lower level includes a spacious family/rec room, bedroom, full bath, and laundry area. Both the main and lower levels feature large rear decks, with the main level deck boasting an outdoor fireplace where you can gather with loved ones and enjoy the beauty of the outdoors. The location is convenient shopping in downtown West Jefferson and Boone, water recreation on the New River, hiking and outdoor adventures in nearby parks. This brand new home offers a perfect blend of craftsmanship, comfort and mountain living, making it an ideal NC Mountain retreat or primary home. Call today for additional information or your private viewing of our listing G140.
Listing ID:
G140-KH
Property Type:
Single Family
Year Built:
2023
Bedrooms:
3
Bathrooms:
3 Full, 0 Half
Sqft:
1949
Acres:
1.477
Map
Latitude: 36.331922 Longitude: -81.574439
Location & Neighborhood
City: Todd
County: Ashe
Area: 20-Pine Swamp, Old Fields, Ashe Elk
Subdivision: Laurel Mountain Estates
Environment
Utilities & Features
Heat: Forced Air, Fireplaces, Propane
Sewer: Private Sewer, Septic Permit3 Bedroom
Utilities: High Speed Internet Available
Appliances: Dishwasher, Electric Water Heater, Gas Range, Microwave, Refrigerator
Parking: Driveway, Gravel, No Garage, Private
Interior
Fireplace: Two, Gas, Stone, Outside, Propane
Windows: Double Pane Windows, Wood Frames
Sqft Living Area Above Ground: 1114
Sqft Total Living Area: 1949
Exterior
Exterior: Gravel Driveway
Style: Craftsman, Mountain
Construction
Construction: Masonry, Other, See Remarks, Stucco, Wood Siding, Wood Frame
Roof: Metal
Financial
Property Taxes: $1,408
Other
Price Per Sqft: $282
Price Per Acre: $372,038
4.16 miles away from this listing.
Sold on June 26, 2025
Our agents will walk you through a home on their mobile device. Enter your details to setup an appointment.