Category
Price
Min Price
Max Price
Beds
Baths
SqFt
Acres
You must be signed into an account to save your search.
Already Have One? Sign In Now
245479 Boone, NC 28607
3
Beds
3.5
Baths
2193
Sqft
0.147
Acres
$1,095,000
For Sale
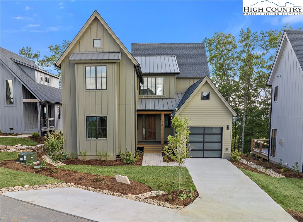
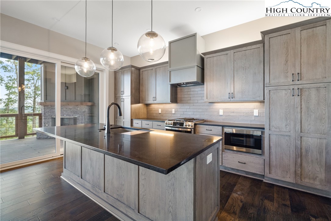
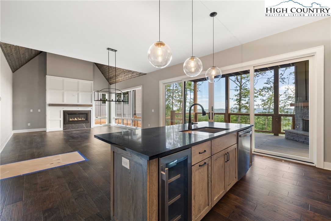
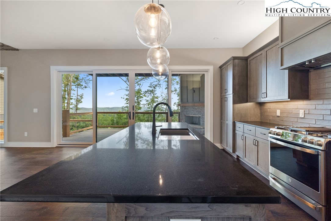
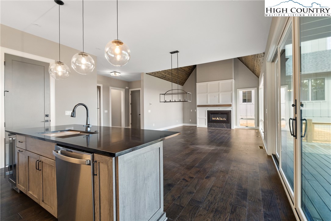
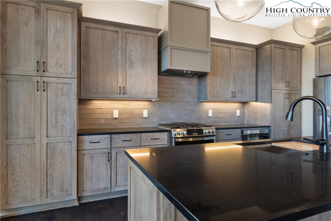
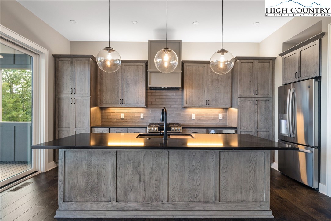
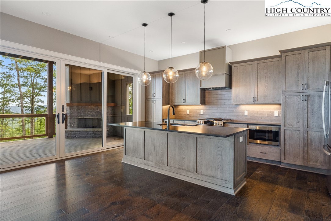
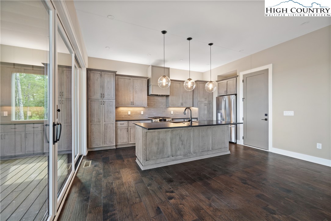
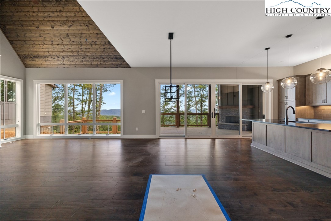
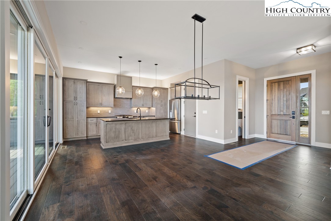
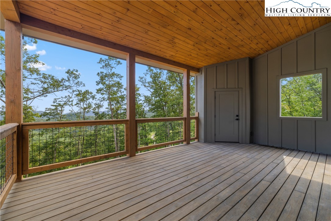
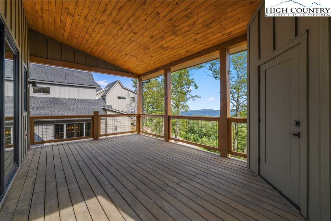
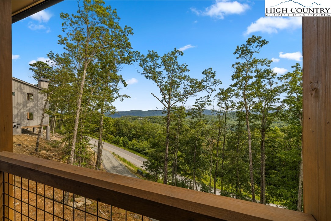
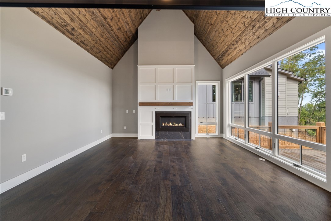
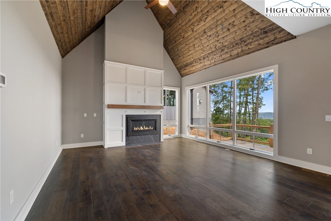
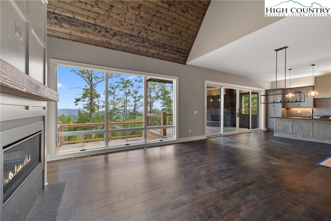
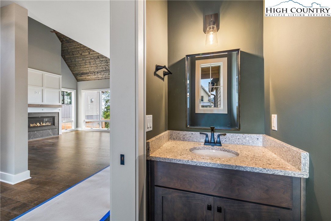
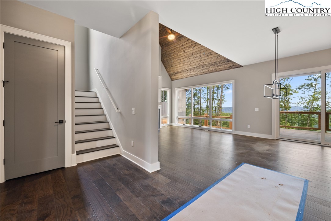
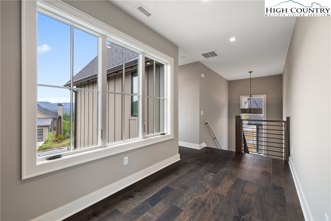
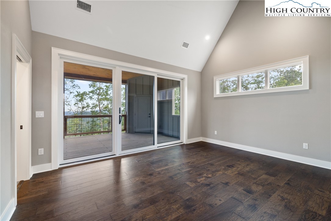
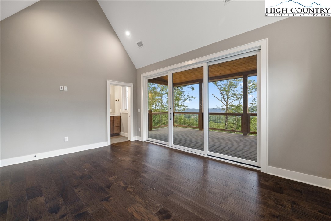
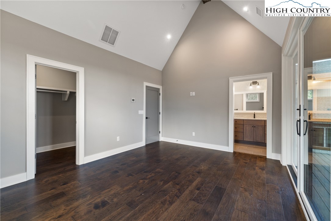
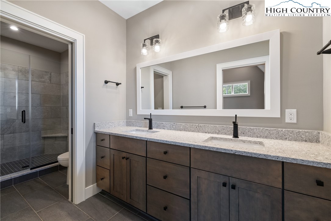
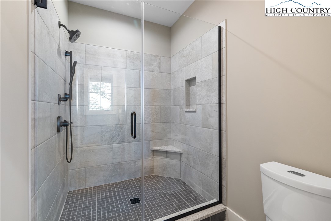
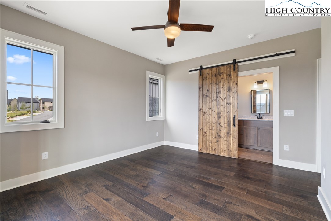
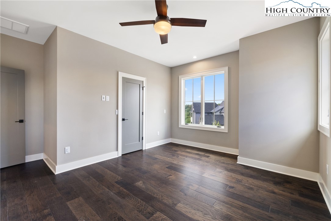
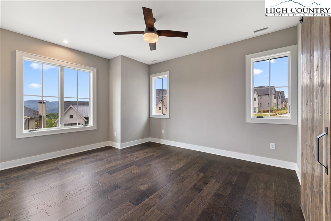
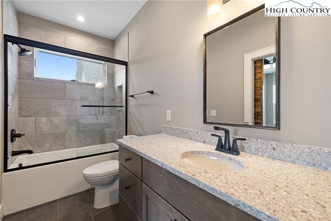
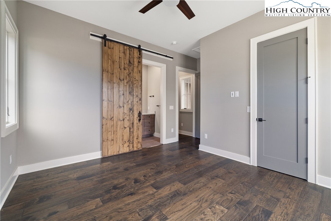
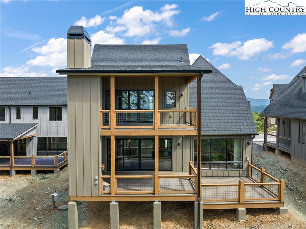
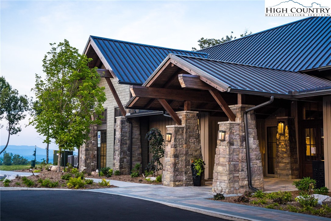
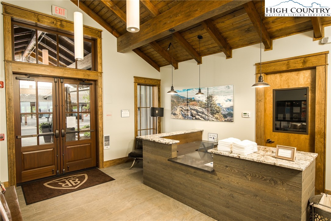
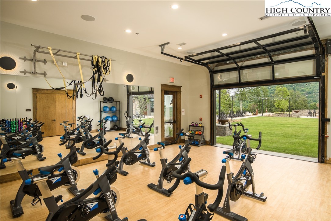
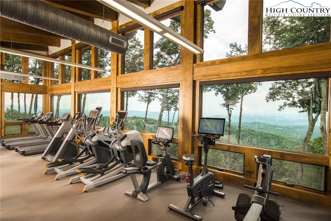
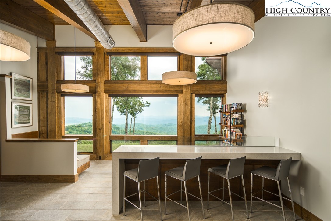
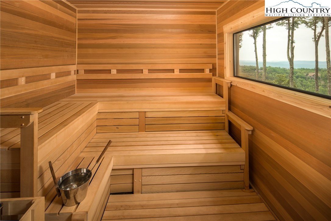
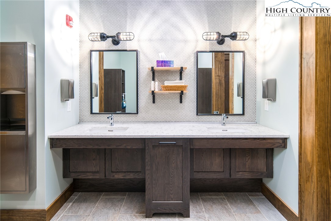
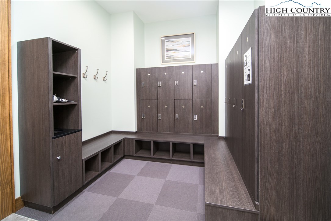
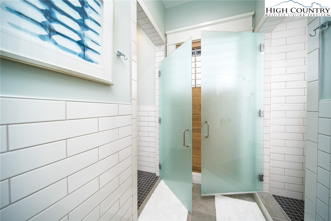
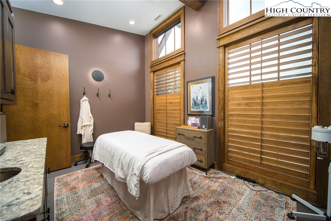
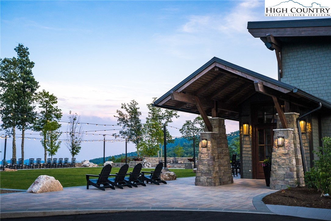
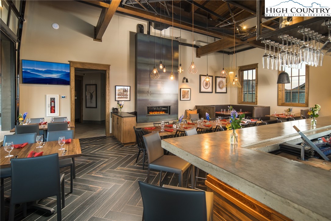
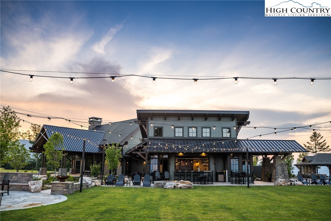
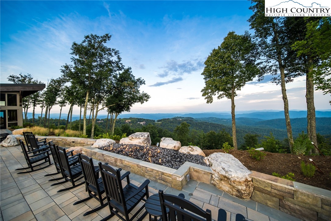
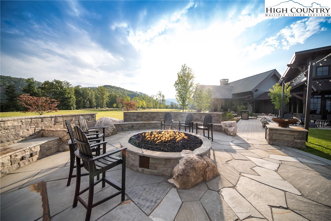
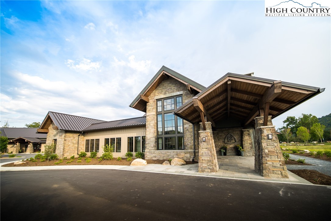
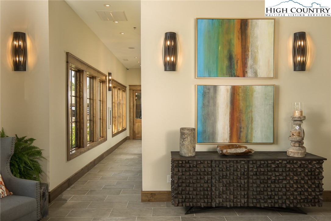
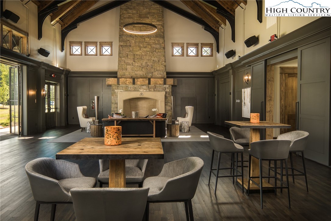
This gorgeous 3-bedroom, 3.5-bathroom new construction home is ready for you! With over 2,100 sq ft of living space, this mountain modern 2-story home is located at the heart of Blue Ridge Mountain Club in The Meadows. You and your guests will adore the elegant finishes and open-concept interior, featuring a stained and vaulted wood-panel ceiling and centerpiece fireplace in the living room, emphasized by a breathtaking view through floor to ceiling windows. The rustic kitchen boasts deep colors, abundant cabinetry, a separate beverage refrigerator, all tying into a large formal dining room. All bathrooms feature custom tile. Enjoy the expansive view by firelight on the covered deck or take a short walk to the new pool. It can all be yours at The Meadows, where the beauty of Blue Ridge Mountain Club takes center stage. ** All appliances, including washer and dryer, are included.
Listing ID:
245479
Property Type:
Single Family
Year Built:
2023
Bedrooms:
3
Bathrooms:
3 Full, 1 Half
Sqft:
2193
Acres:
0.147
Garage/Carport:
1
Map
Latitude: 36.150146 Longitude: -81.522028
Location & Neighborhood
City: Boone
County: Watauga
Area: 4-BlueRdg, BlowRck YadVall-Pattsn-Globe-CALDWLL)
Subdivision: Blue Ridge Mountain Club
Environment
Utilities & Features
Heat: Electric, Forced Air, Heat Pump, Propane
Sewer: Community Coop Sewer
Utilities: High Speed Internet Available
Appliances: Dryer, Dishwasher, Exhaust Fan, Disposal, Gas Range, Gas Water Heater, Microwave, Range, Refrigerator, Tankless Water Heater, Washer
Parking: Attached, Concrete, Driveway, Garage, One Car Garage, Paved, Private
Interior
Fireplace: Two, Gas, Stone, Vented, Wood Burning, Outside
Windows: Casement Windows, Double Pane Windows
Sqft Living Area Above Ground: 2193
Sqft Total Living Area: 2193
Exterior
Exterior: Paved Driveway
Style: Mountain
Construction
Construction: Hardboard, Wood Frame
Garage: 1
Roof: Architectural, Shingle
Financial
Property Taxes: $0
Home Warranty: Yes
Other
Price Per Sqft: $499
The data relating this real estate listing comes in part from the High Country Multiple Listing Service ®. Real estate listings held by brokerage firms other than the owner of this website are marked with the MLS IDX logo and information about them includes the name of the listing broker. The information appearing herein has not been verified by the High Country Association of REALTORS or by any individual(s) who may be affiliated with said entities, all of whom hereby collectively and severally disclaim any and all responsibility for the accuracy of the information appearing on this website, at any time or from time to time. All such information should be independently verified by the recipient of such data. This data is not warranted for any purpose -- the information is believed accurate but not warranted.
Our agents will walk you through a home on their mobile device. Enter your details to setup an appointment.