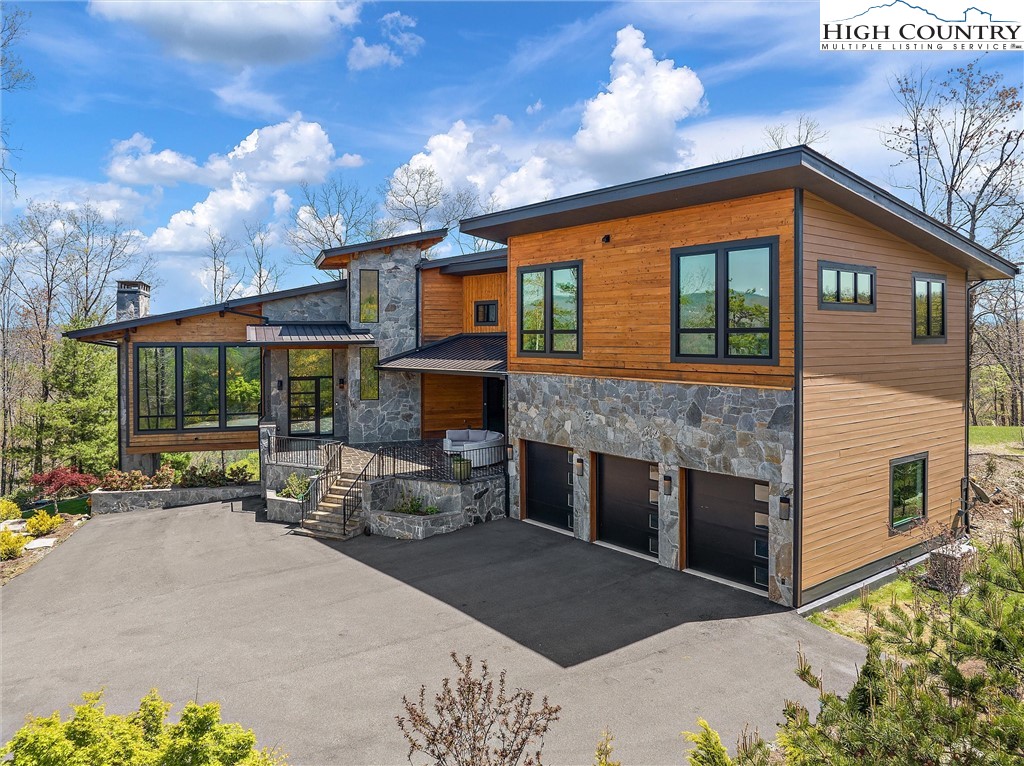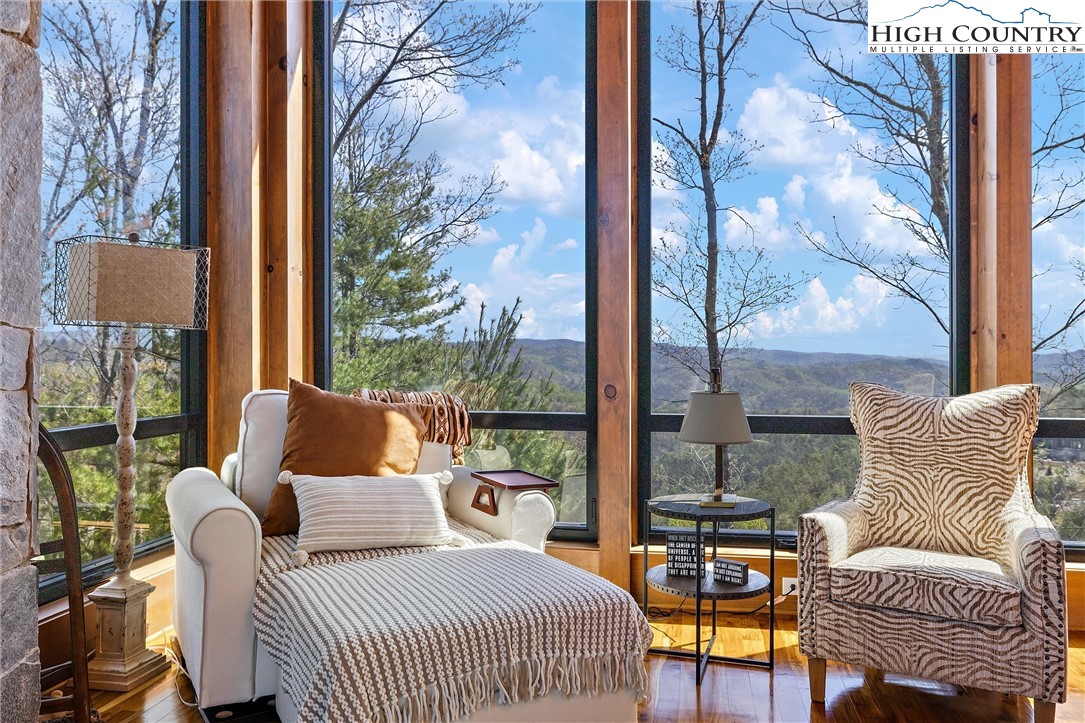Category
Price
Min Price
Max Price
Beds
Baths
SqFt
Acres
You must be signed into an account to save your search.
Already Have One? Sign In Now
249134 Days on Market: 14
5
Beds
4.5
Baths
5708
Sqft
3.680
Acres
$3,700,000
For Sale











































This stunning three level, timber frame, modern mountain home in Blue Ridge Mountain Club will take your breath away! This beauty sits on a knoll with over 3.6 acres where you can enjoy sunrise and sunset views from the dramatic walls of glass in the double height great room. The main level primary suite with its own deck, the glass walled wine room, and the wet bar are additional highlights of this level. The large chef's kitchen offers new Thermador gas range and refrigerator/freezer with a huge island for entertaining. Upstairs you will find two more living areas, a day kitchen, and three bedrooms with custom built-in beds. Downstairs you will find a comfortable family room with auxiliary kitchen that leads to a stone patio with fireplace, a game room, bedroom, and more spectacular views! Four living areas, and approximately 1500 s/f of covered outdoor living space plus a flat grassy yard offers a multitude of options for entertaining or relaxing with your family. Some of the high-end features include teak floors, Hubbarton Forge light fixtures, upgraded windows, cypress siding, and elevator. Take your experience to the next level with this AMAZING home!
Listing ID:
249134
Property Type:
Single Family
Year Built:
2020
Bedrooms:
5
Bathrooms:
4 Full, 1 Half
Sqft:
5708
Acres:
3.680
Garage/Carport:
2
Map
Latitude: 36.164313 Longitude: -81.526577
Location & Neighborhood
City: Boone
County: Watauga
Area: 4-BlueRdg, BlowRck YadVall-Pattsn-Globe-CALDWLL)
Subdivision: Blue Ridge Mountain Club
Environment
Utilities & Features
Heat: Electric, Forced Air, Fireplaces, Heat Pump, Propane, Zoned
Sewer: Community Coop Sewer
Utilities: High Speed Internet Available
Appliances: Convection Oven, Dryer, Dishwasher, Exhaust Fan, Electric Range, Gas Cooktop, Disposal, Gas Water Heater, Microwave, Refrigerator, Tankless Water Heater, Washer
Parking: Driveway, Garage, Two Car Garage, Golf Cart Garage, Paved, Private
Interior
Fireplace: Three, Gas, Stone, Vented, Wood Burning, Propane
Sqft Living Area Above Ground: 4034
Sqft Total Living Area: 5708
Exterior
Exterior: Elevator, Outdoor Grill, Paved Driveway
Style: Contemporary, Mountain
Construction
Construction: Stone, Wood Siding, Wood Frame
Garage: 2
Roof: Architectural, Metal, Shingle
Financial
Property Taxes: $6,690
Other
Price Per Sqft: $648
Price Per Acre: $1,005,435
The data relating this real estate listing comes in part from the High Country Multiple Listing Service ®. Real estate listings held by brokerage firms other than the owner of this website are marked with the MLS IDX logo and information about them includes the name of the listing broker. The information appearing herein has not been verified by the High Country Association of REALTORS or by any individual(s) who may be affiliated with said entities, all of whom hereby collectively and severally disclaim any and all responsibility for the accuracy of the information appearing on this website, at any time or from time to time. All such information should be independently verified by the recipient of such data. This data is not warranted for any purpose -- the information is believed accurate but not warranted.
Our agents will walk you through a home on their mobile device. Enter your details to setup an appointment.