Category
Price
Min Price
Max Price
Beds
Baths
SqFt
Acres
You must be signed into an account to save your search.
Already Have One? Sign In Now
257793 Lenoir, NC 28645
4
Beds
2.5
Baths
2602
Sqft
0.660
Acres
$399,999
For Sale
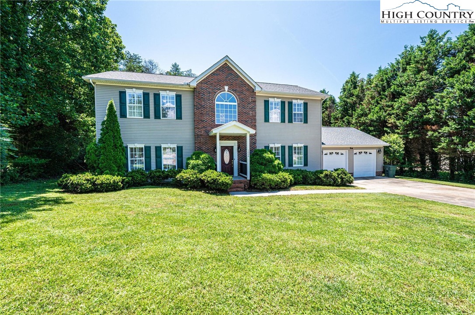
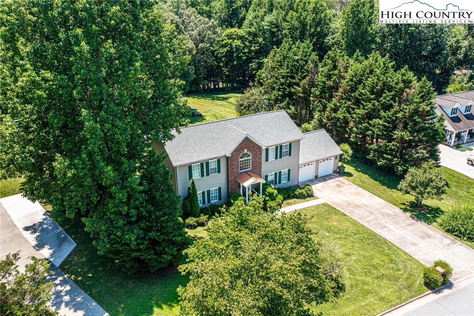
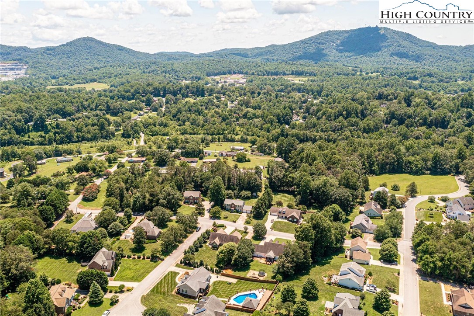
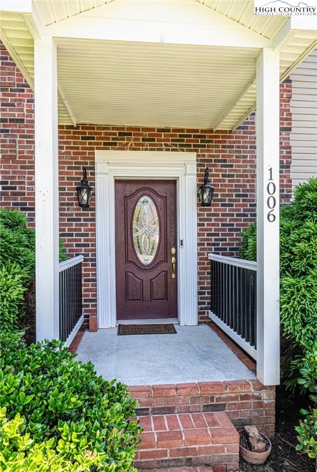
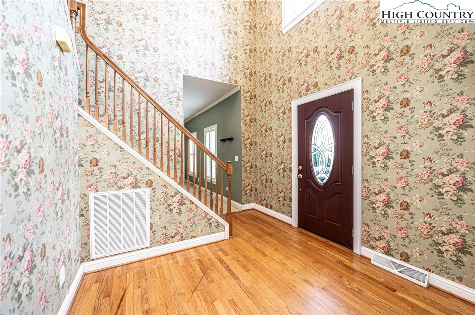
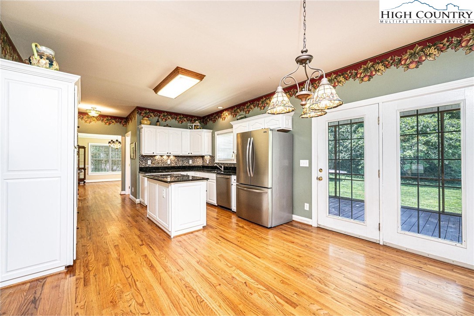
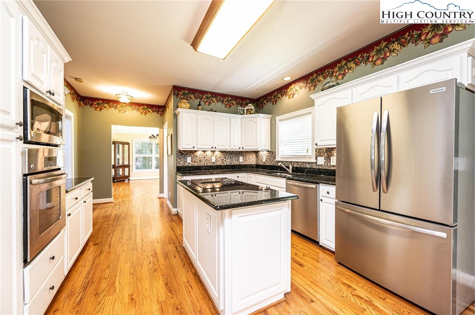
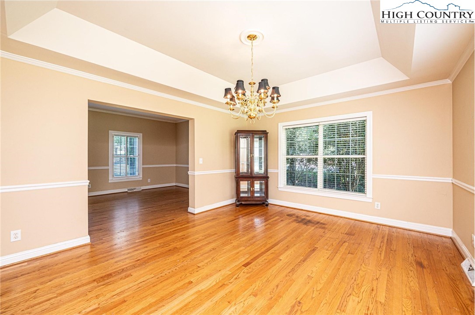
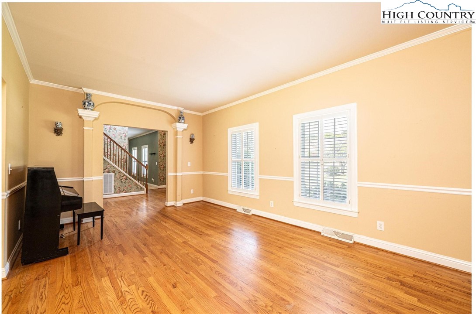
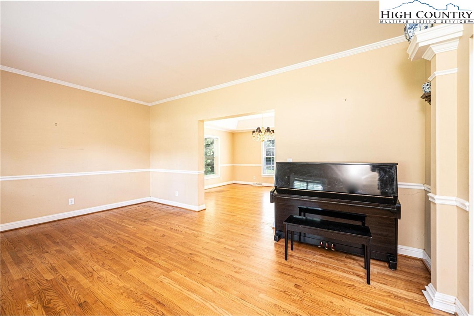
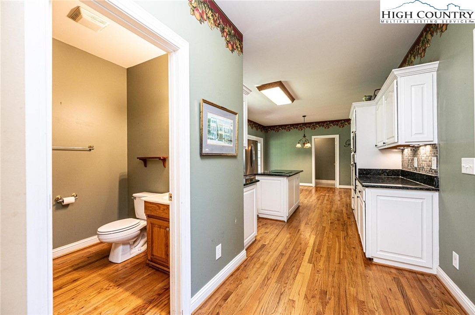
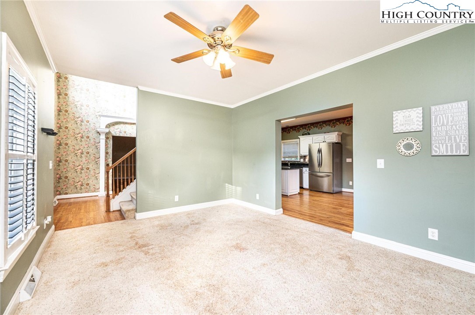
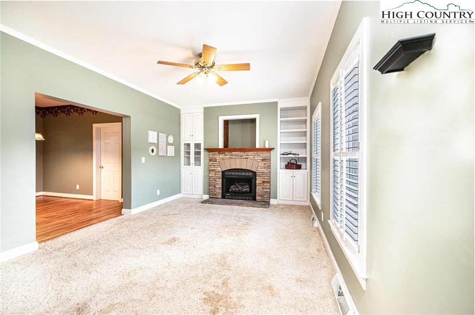
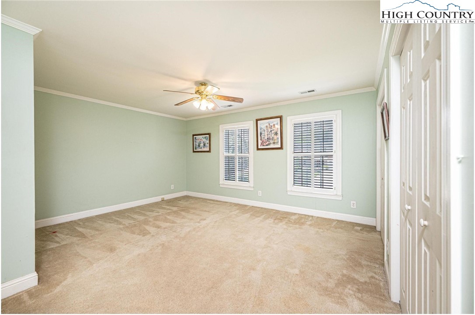
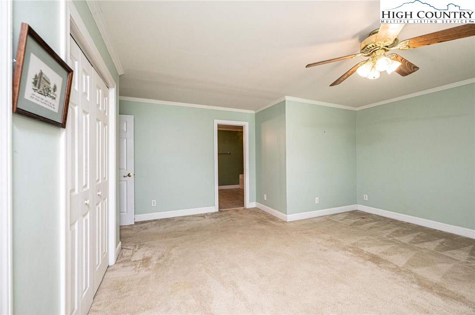
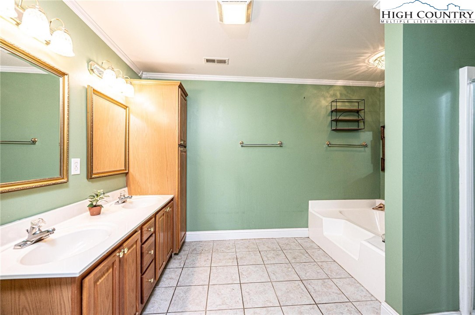
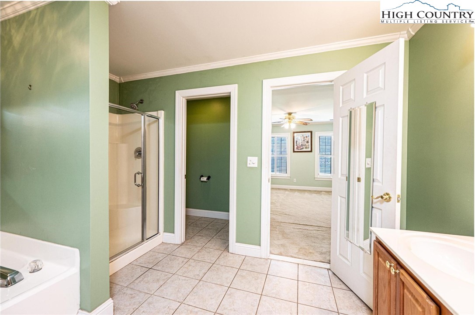
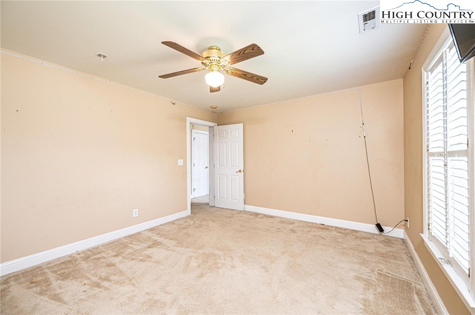
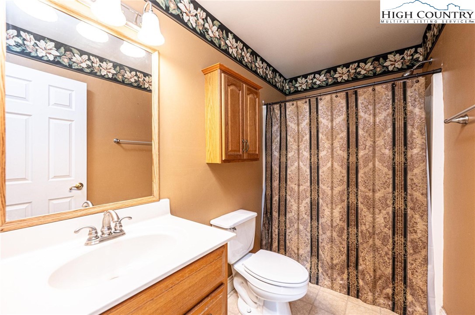
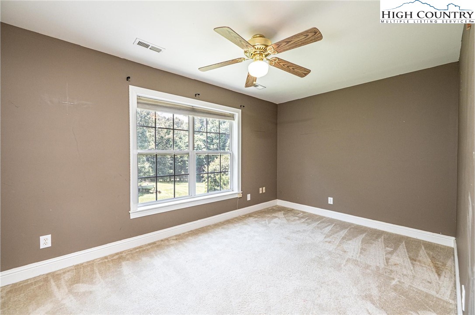
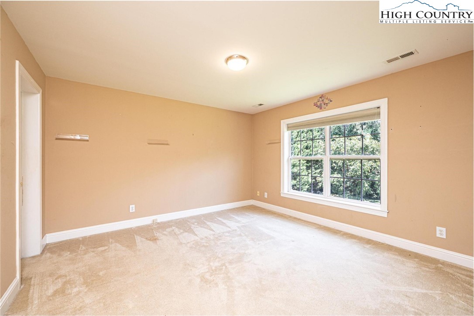
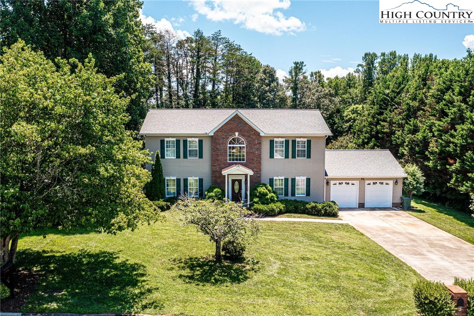
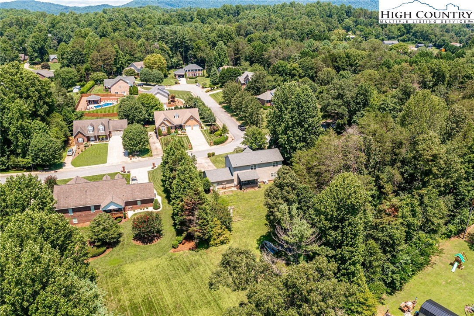
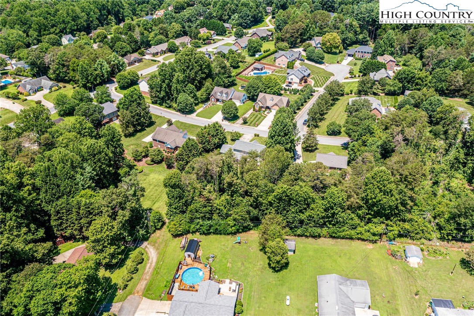
Beautiful Home in Desirable Lower Creek, Barrington Glen – Priced Below Tax Value - Steps away from the scenic Lenoir Greenway. 4-bedroom, 2.5-bath home. This property offers the perfect combination of elegance, space, and value. The spacious floorplan features a beautiful kitchen with granite countertops, wall oven and cook top. The home is full of architectural details, including tray ceilings, crown molding, chair rail molding, built-ins, gas fireplace and gorgeous arched transitions that add warmth and character throughout the home. Enjoy the convenience of a 2-car garage, ample storage, and easy access to outdoor recreation. Large level yard plenty of room to roam. Whether you’re relaxing at home or exploring the nearby trails, this home offers both comfort and lifestyle. All of this, and it's priced below tax value—an exceptional opportunity in one of Lenoir’s most desirable neighborhoods!
Listing ID:
257793
Property Type:
Single Family
Year Built:
2001
Bedrooms:
4
Bathrooms:
2 Full, 1 Half
Sqft:
2602
Acres:
0.660
Garage/Carport:
2
Map
Latitude: 35.934169 Longitude: -81.506995
Location & Neighborhood
City: Lenoir
County: Caldwell
Area: 26-Outside of Area
Subdivision: None
Environment
Utilities & Features
Heat: Electric, Forced Air, Fireplaces, Gas, Heat Pump
Sewer: Public Sewer
Appliances: Built In Oven, Dryer, Dishwasher, Electric Cooktop, Electric Range, Disposal, Microwave, Refrigerator
Parking: Attached, Concrete, Driveway, Garage, Two Car Garage
Interior
Fireplace: Gas
Sqft Living Area Above Ground: 2602
Sqft Total Living Area: 2602
Exterior
Exterior: Storage
Style: Traditional
Construction
Construction: Brick, Modular Prefab, Vinyl Siding
Garage: 2
Roof: Architectural, Shingle
Financial
Property Taxes: $0
Other
Price Per Sqft: $154
Price Per Acre: $606,059
The data relating this real estate listing comes in part from the High Country Multiple Listing Service ®. Real estate listings held by brokerage firms other than the owner of this website are marked with the MLS IDX logo and information about them includes the name of the listing broker. The information appearing herein has not been verified by the High Country Association of REALTORS or by any individual(s) who may be affiliated with said entities, all of whom hereby collectively and severally disclaim any and all responsibility for the accuracy of the information appearing on this website, at any time or from time to time. All such information should be independently verified by the recipient of such data. This data is not warranted for any purpose -- the information is believed accurate but not warranted.
Our agents will walk you through a home on their mobile device. Enter your details to setup an appointment.