Category
Price
Min Price
Max Price
Beds
Baths
SqFt
Acres
You must be signed into an account to save your search.
Already Have One? Sign In Now
This Listing Sold On September 20, 2019
215606 Sold On September 20, 2019
2
Beds
2
Baths
1230
Sqft
0.190
Acres
$273,000
Sold
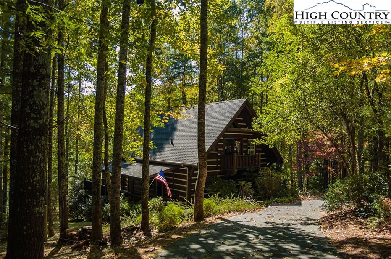
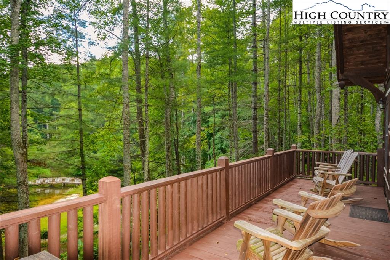
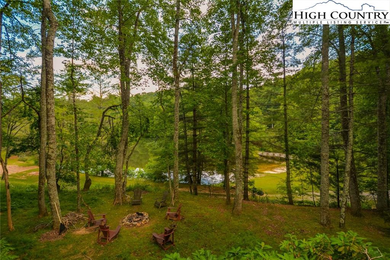
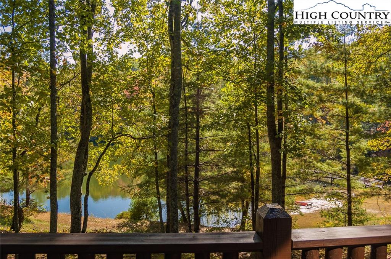
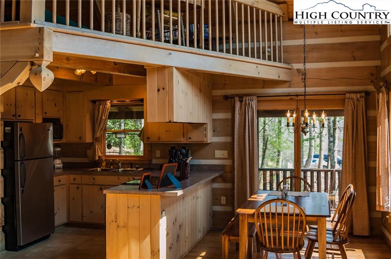
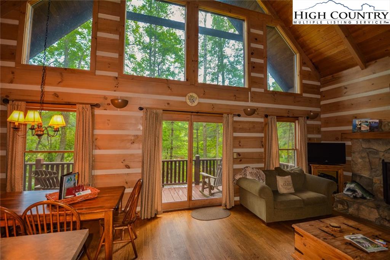
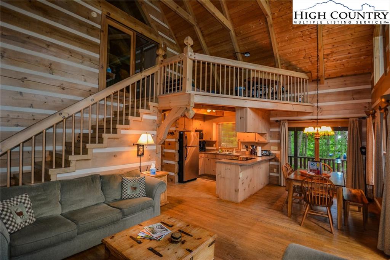
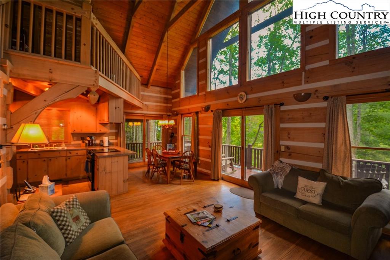
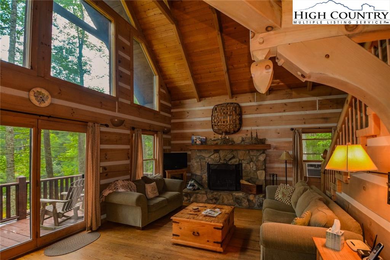
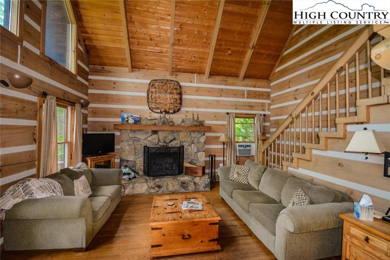
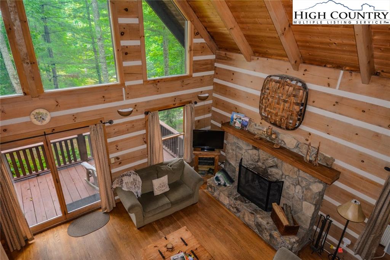
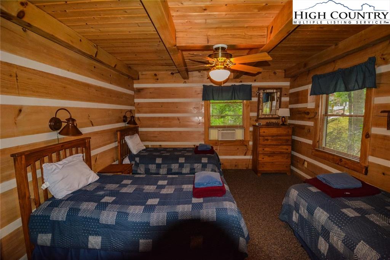
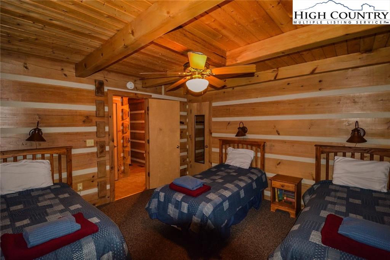
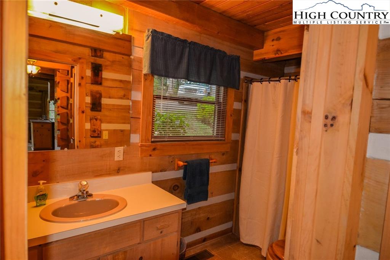
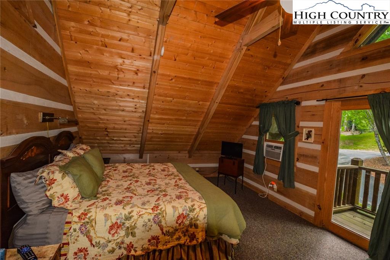
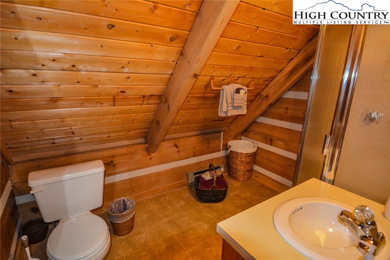
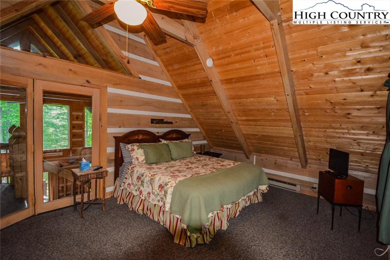
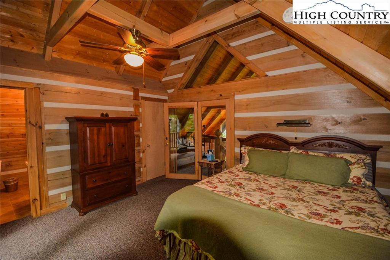
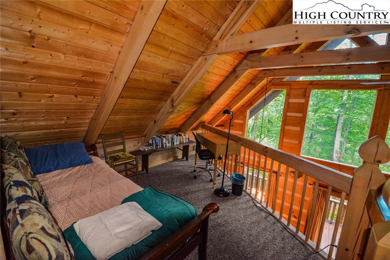
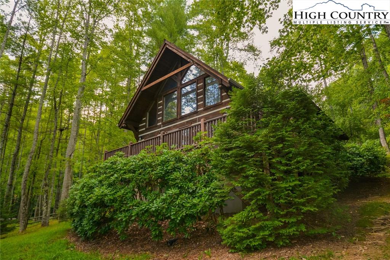
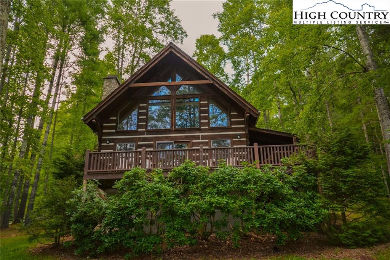
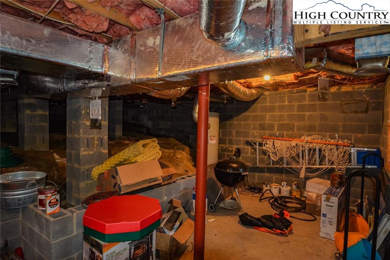
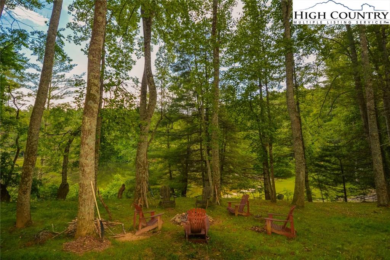
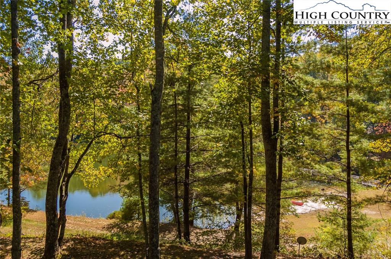
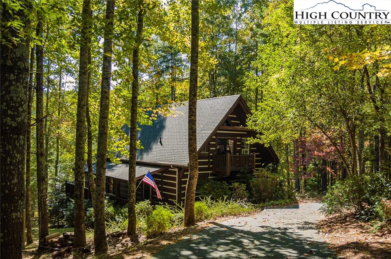
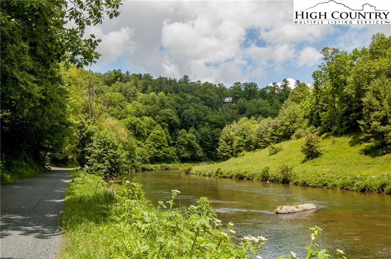
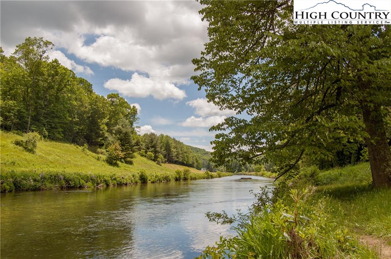
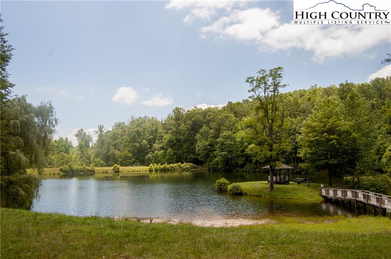
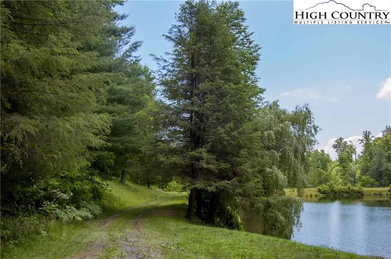
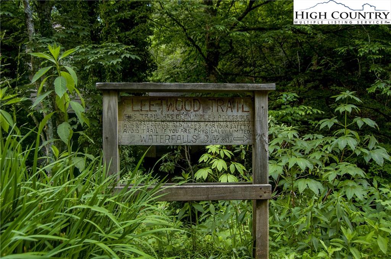
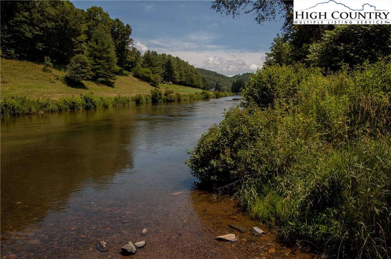
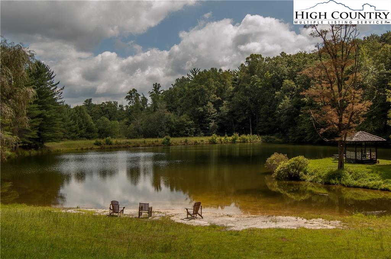
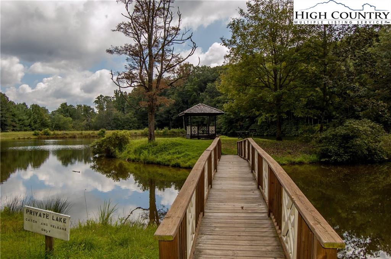
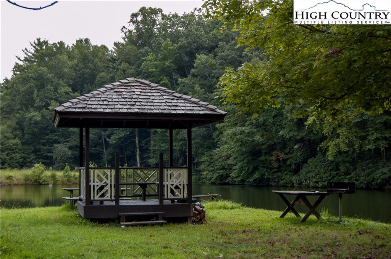
Fleetwood Falls Mountain Lakeside Cabin! Enjoy lush mountain surroundings & lake views from this charming cabin conveniently located between Boone & West Jefferson off scenic Railroad Grade Rd. The main level offers open style floor plan w/ practical kitchen, dining area, great room combo & hardwood flooring. The great room features a wood-burning, stone fireplace & wall of windows. Covered porch & open deck offer plenty of space for outdoor dining, entertaining & simply relaxing while admiring the views. A spacious bedroom, shared full bathroom & laundry closet complete the main level. The airy master bedroom is located on the upper level & features private balcony & en suite master bathroom w/ walk in shower. Adjacent loft is perfect for office space or exercise room. The unfinished lower level / utility room is perfect storage for bikes, kayaks & more. Small, low maintenance yard space with fire pit fronts the lake. Community lake offers catch & release fishing, hiking trails, gazebo with grilling station and more. Common area access also on the New River for fishing, tubing and kayaking. Additional hiking trails throughout the community. Furniture / Furnishings negotiable.
Listing ID:
215606
Property Type:
Single Family
Year Built:
1994
Bedrooms:
2
Bathrooms:
2 Full, Half
Sqft:
1230
Acres:
0.190
Garage/Carport:
None
Map
Latitude: 36.304484 Longitude: -81.549566
Location & Neighborhood
City: Fleetwood
County: Ashe
Area: 20-Pine Swamp, Old Fields, Ashe Elk
Subdivision: Fleetwood Falls
Zoning: Subdivision
Environment
Utilities & Features
Heat: Forced Air-Oil
Auxiliary Heat Source: Baseboard Electric, Fireplace-Wood
Internet: Yes
Sewer: Septic Permit-2 Bedroom
Amenities: Fire Pit, High Speed Internet-Fiber Optic, Lake View, Partially Wooded, Rental History Available
Appliances: Dishwasher, Dryer, Electric Range, Microwave, Refrigerator, Washer
Interior
Interior Amenities: 1st Floor Laundry, CO Detector
Fireplace: One, Stone, Woodburning
One Level Living: Yes
Windows: Double Pane, Screens
Sqft Living Area Above Ground: 1230
Sqft Total Living Area: 1230
Sqft Unfinished Basement: 264
Exterior
Exterior: Log
Style: Log
Porch / Deck: Covered, Multiple, Open
Construction
Construction: Log, Masonry
Basement: Outside Ent-Basement, Unfinish-Basement
Garage: None
Roof: Asphalt Shingle
Financial
Property Taxes: $1,104
Financing: Cash/New, Conventional
Other
Price Per Sqft: $236
Price Per Acre: $1,525,789
10.47 miles away from this listing.
Sold on August 19, 2024
Our agents will walk you through a home on their mobile device. Enter your details to setup an appointment.