Category
Price
Min Price
Max Price
Beds
Baths
SqFt
Acres
You must be signed into an account to save your search.
Already Have One? Sign In Now
This Listing Sold On July 25, 2025
256059 Sold On July 25, 2025
1
Beds
1.5
Baths
1105
Sqft
0.300
Acres
$335,000
Sold
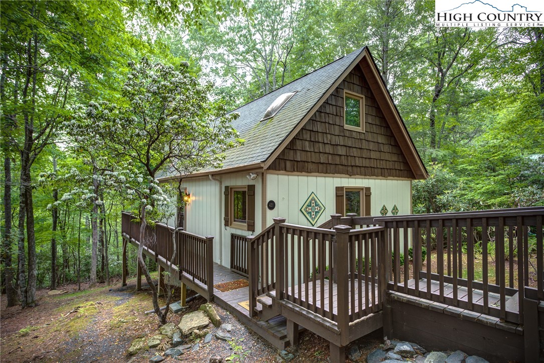
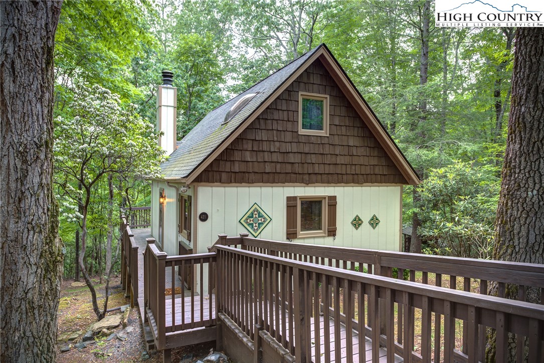
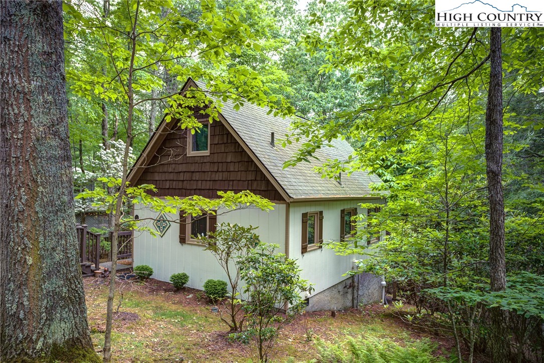

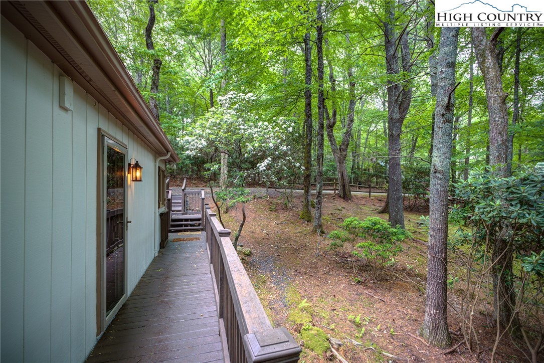
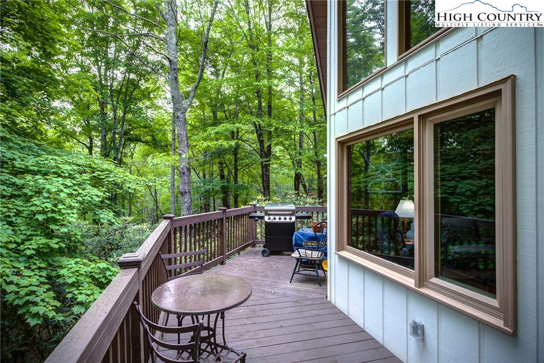
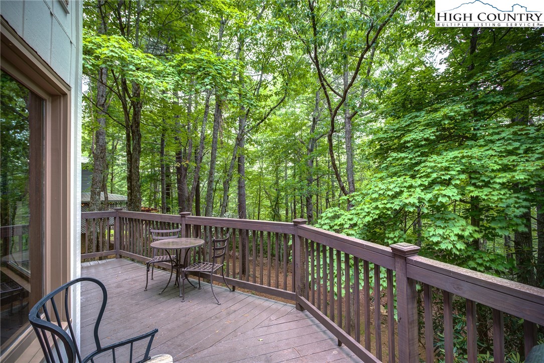
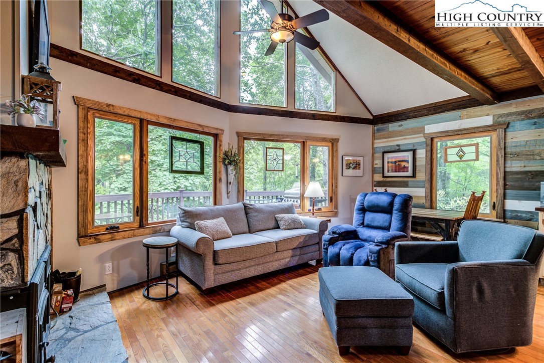

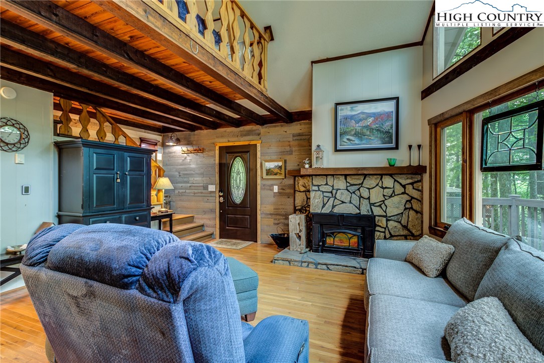

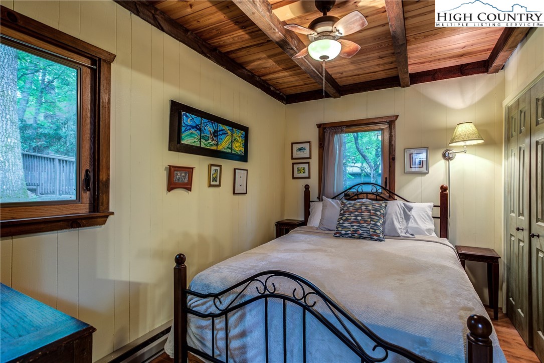
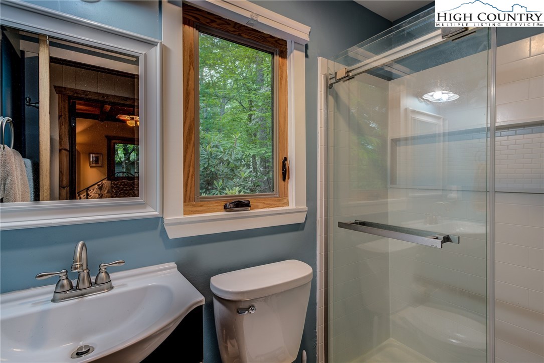
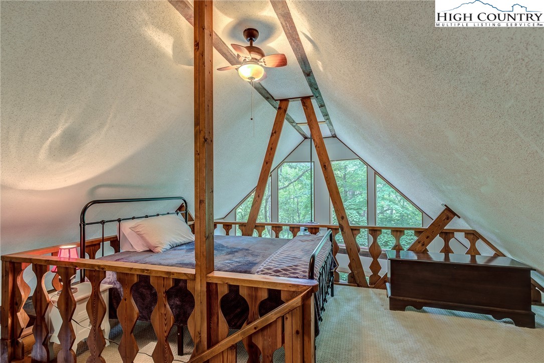

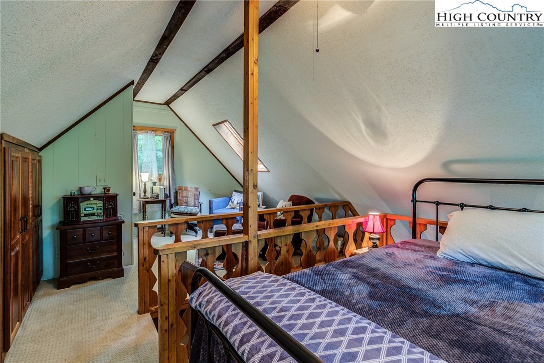
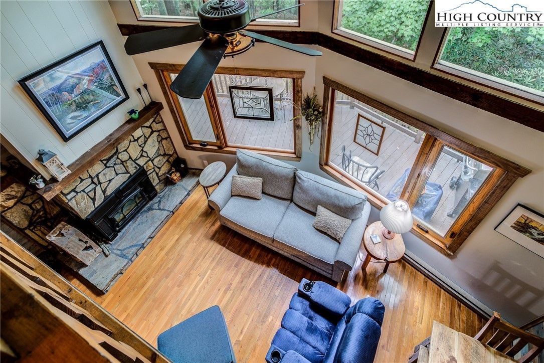
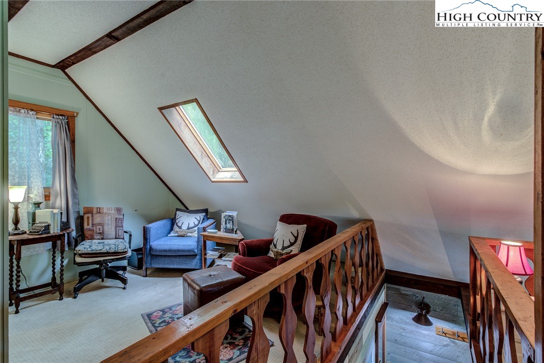
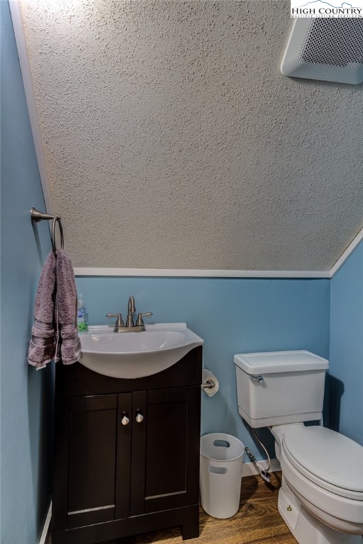
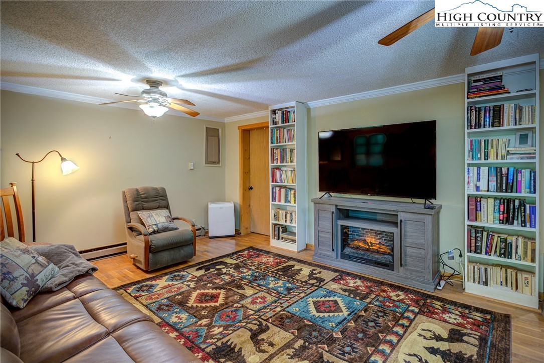
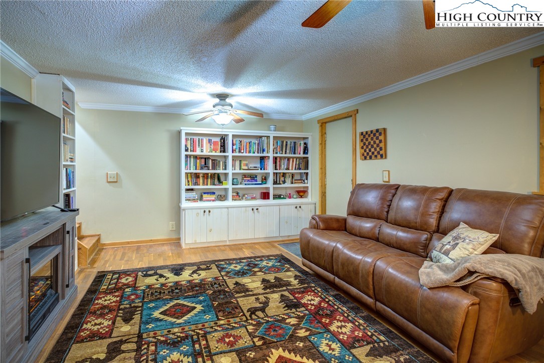
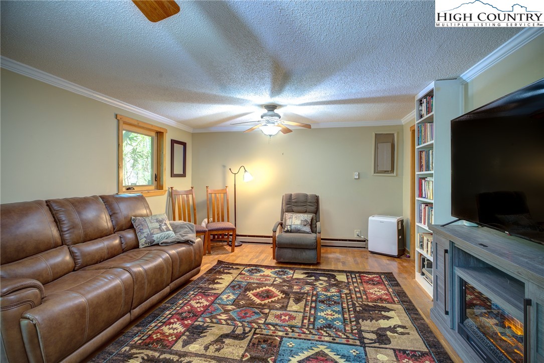
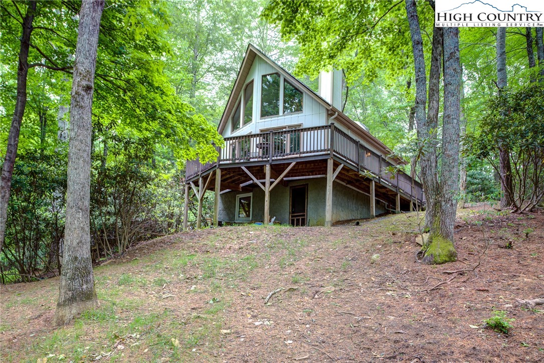
Adorable home nestled in Fleetwood Falls. Lots of 2024-2025 remodeling in this one! New Kitchen, New Deck, New Walkway, New Septic Tank, New Kitchen Appliances, New Bathroom, New Wood Interior Doors, New Front Door and Storm Door, New Washer and New Dryer, Fresh Interior and Exterior Paint and new Exterior Siding on the Chimney! Just bring your suitcase and you're all set. Enjoy watching wildlife from the deck, while being under a beautiful canopy of trees. Upon entering, take in the large windows and space from your cathedral ceiling. The Jotul Wood Stove will keep you cozy through the Winter months while watching the snowfall through the lovely windows. You'll also have your new kitchen, bath and bedroom on this level-completing the flow. Upstairs, you'll have a loft space with two areas and a half bath. Downstairs, you'll have your finished basement/den with beautiful built in book cases, and a laundry room. From there, you can walk out into your back yard space where you have room to create an area for lounging by a firepit, if you choose. You'll also have a storage shed for your needs. Take advantage of the Community Lake area, or head out for a fun-filled day on the New River. Fleetwood Falls is located between Boone, Todd and West Jefferson-making it a great spot to access so many wonderful things in The High Country!
Listing ID:
256059
Property Type:
Single Family
Year Built:
1980
Bedrooms:
1
Bathrooms:
1 Full, 1 Half
Sqft:
1105
Acres:
0.300
Map
Latitude: 36.305257 Longitude: -81.542802
Location & Neighborhood
City: Fleetwood
County: Ashe
Area: 20-Pine Swamp, Old Fields, Ashe Elk
Subdivision: Fleetwood Falls
Environment
Utilities & Features
Heat: Baseboard, Electric
Sewer: Private Sewer, Septic Permit2 Bedroom
Utilities: Cable Available, High Speed Internet Available
Appliances: Dryer, Electric Range, Microwave Hood Fan, Microwave, Refrigerator, Washer
Parking: Driveway, Gravel, Private
Interior
Fireplace: Wood Burning, Insert, Wood Burning Stove
Sqft Living Area Above Ground: 806
Sqft Total Living Area: 1105
Exterior
Exterior: Storage, Gravel Driveway
Style: Cottage, Mountain
Construction
Construction: Shake Siding, Wood Siding, Wood Frame
Roof: Asphalt, Shingle
Financial
Property Taxes: $885
Other
Price Per Sqft: $303
Price Per Acre: $1,116,667
0.35 miles away from this listing.
Sold on September 20, 2024
0.48 miles away from this listing.
Sold on August 7, 2024
The data relating this real estate listing comes in part from the High Country Multiple Listing Service ®. Real estate listings held by brokerage firms other than the owner of this website are marked with the MLS IDX logo and information about them includes the name of the listing broker. The information appearing herein has not been verified by the High Country Association of REALTORS or by any individual(s) who may be affiliated with said entities, all of whom hereby collectively and severally disclaim any and all responsibility for the accuracy of the information appearing on this website, at any time or from time to time. All such information should be independently verified by the recipient of such data. This data is not warranted for any purpose -- the information is believed accurate but not warranted.
Our agents will walk you through a home on their mobile device. Enter your details to setup an appointment.