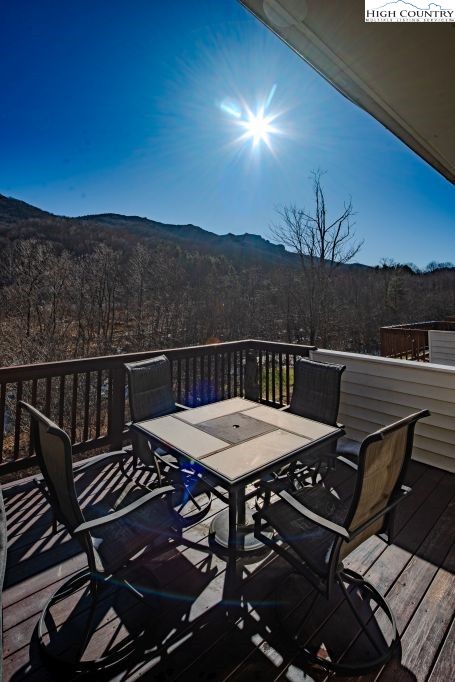Category
Price
Min Price
Max Price
Beds
Baths
SqFt
Acres
You must be signed into an account to save your search.
Already Have One? Sign In Now
256656 Banner Elk, NC 28604
3
Beds
2
Baths
1251
Sqft
0.000
Acres
$385,000
For Sale






















Location, location, location! It has an amazing profile view of Grandfather Mountain from the back deck and overlooks a beautiful greenspace. It boasts an intimate setting and is convenient to Boone and Banner Elk. Surrounded by wonderful amenities such as the Grandfather Vineyards and the new Park at Seven Devil's makes this condominium the ideal rental property. This one-level, three-bedroom condominium offers lots of space, and gorgeous views of Grandfather Mountain and Watauga River wetlands, with easy access off NC Highway 105. Large primary bedroom with en-suite bath and two large closets. Good-sized living and dining room areas, and utility closet with stackable washer and dryer. Wood laminate flooring throughout the main rooms and tile in the baths. Granite countertops, high-end appliances, soft-close drawers and cabinets in the kitchen. The second bedroom is a large room with a queen-sized bed and a twin-size trundle bed. The third bedroom has a barn door with a walk-in closet and window behind it and is being used as an owner's closet. This is a great spot for a full-time residence in the Valle Crucis School district or vacation time. You also have a nice deck overlooking the views plus a lockable storage room at ground level. Easy in and out for wintertime visits. The building backs up to lush green woods and a river that sits on a conservation easement, so no building will take place behind it. Views all year round. This condominium is being offered furnished. Make this lovely spot yours.
Listing ID:
256656
Property Type:
Condominium
Year Built:
1982
Bedrooms:
3
Bathrooms:
2 Full, 0 Half
Sqft:
1251
Acres:
0.000
Map
Latitude: 36.146828 Longitude: -81.793227
Location & Neighborhood
City: Banner Elk
County: Watauga
Area: 5-Watauga, Shawneehaw
Subdivision: None
Environment
Utilities & Features
Heat: Electric, Fireplaces
Sewer: Septic Permit Unavailable
Appliances: Dryer, Dishwasher, Electric Cooktop, Microwave, Refrigerator, Warming Drawer, Washer
Parking: Other, Paved, Shared Driveway, See Remarks
Interior
Fireplace: Gas, Stone, Vented, Propane
Windows: Window Treatments
Sqft Living Area Above Ground: 1251
Sqft Total Living Area: 1251
Exterior
Exterior: Storage
Style: Traditional
Construction
Construction: Vinyl Siding, Wood Frame
Roof: Asphalt, Shingle
Financial
Property Taxes: $344
Other
Price Per Sqft: $308
The data relating this real estate listing comes in part from the High Country Multiple Listing Service ®. Real estate listings held by brokerage firms other than the owner of this website are marked with the MLS IDX logo and information about them includes the name of the listing broker. The information appearing herein has not been verified by the High Country Association of REALTORS or by any individual(s) who may be affiliated with said entities, all of whom hereby collectively and severally disclaim any and all responsibility for the accuracy of the information appearing on this website, at any time or from time to time. All such information should be independently verified by the recipient of such data. This data is not warranted for any purpose -- the information is believed accurate but not warranted.
Our agents will walk you through a home on their mobile device. Enter your details to setup an appointment.