Category
Price
Min Price
Max Price
Beds
Baths
SqFt
Acres
You must be signed into an account to save your search.
Already Have One? Sign In Now
256861 Newland, NC 28657
3
Beds
2
Baths
1498
Sqft
2.130
Acres
$624,000
For Sale
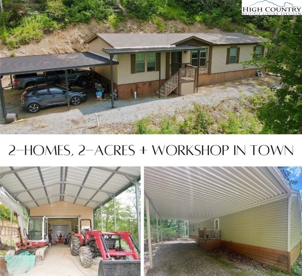
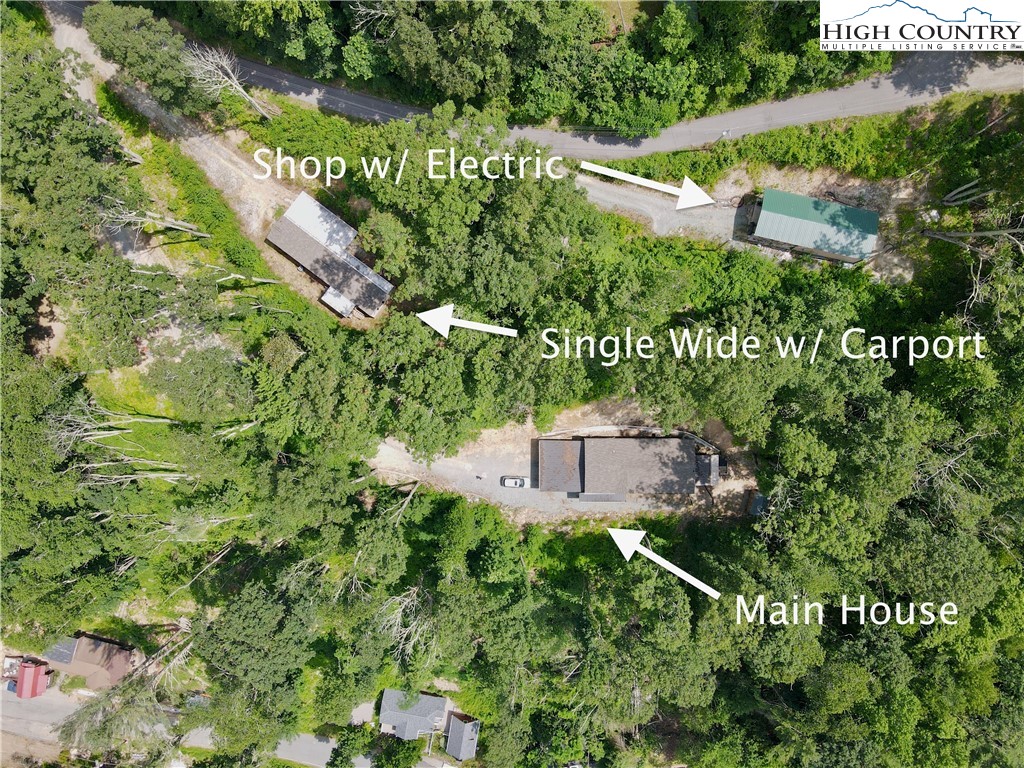
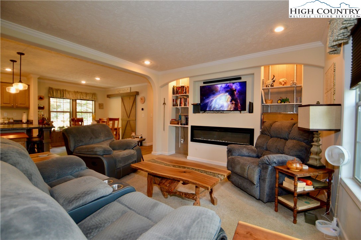
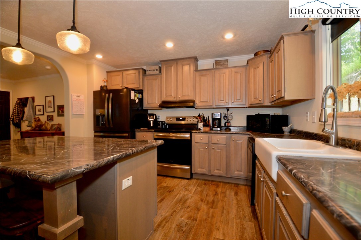
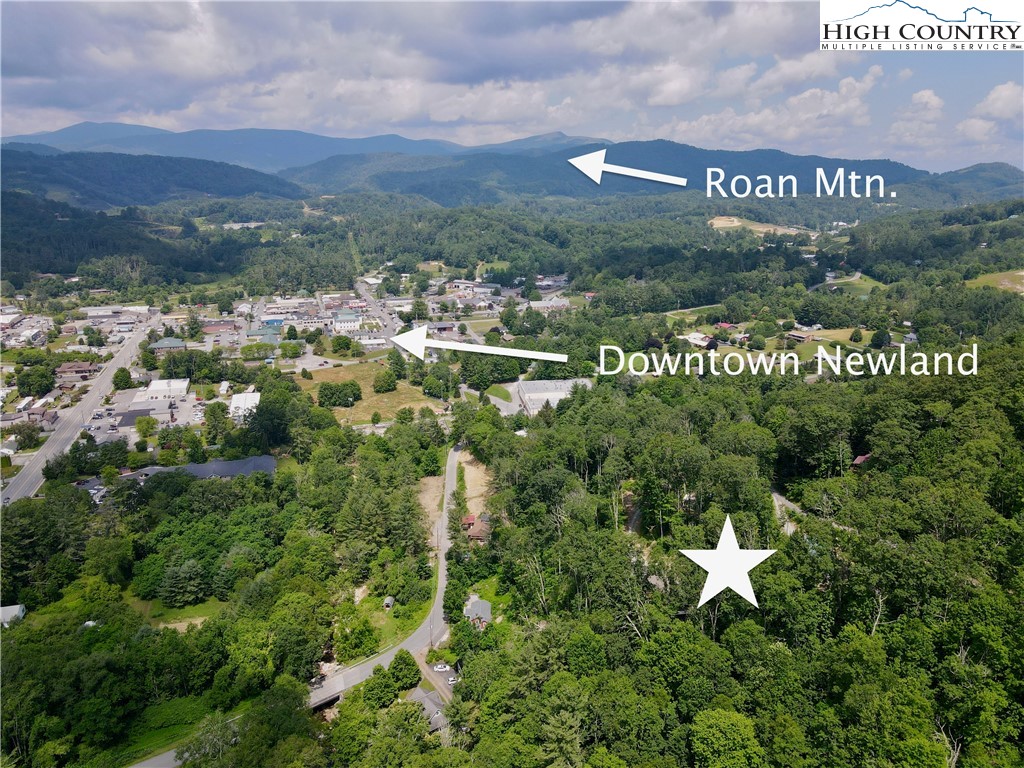
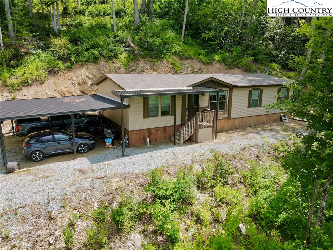
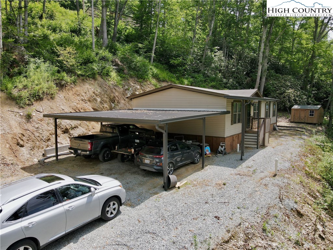
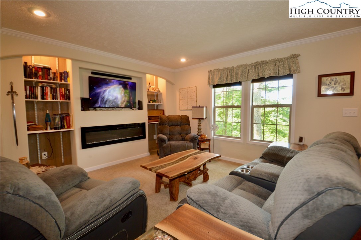
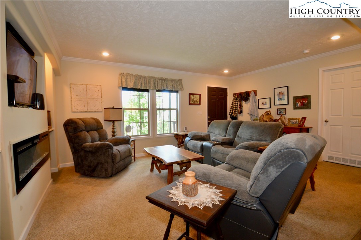
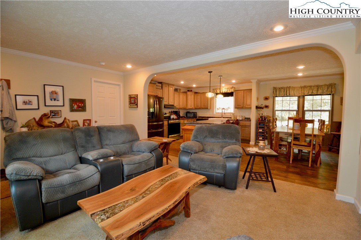
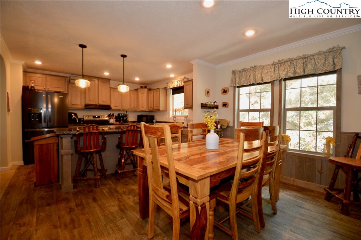
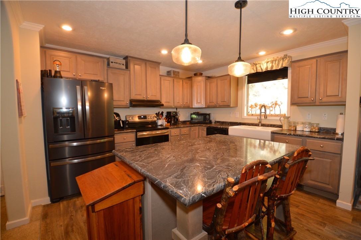
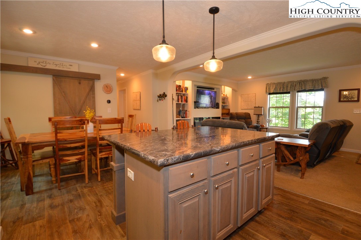
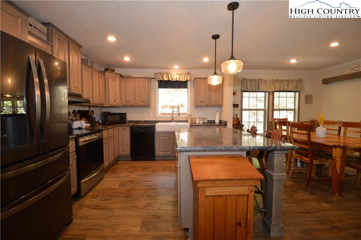
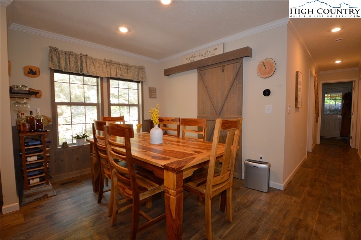
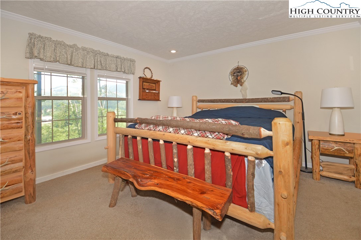
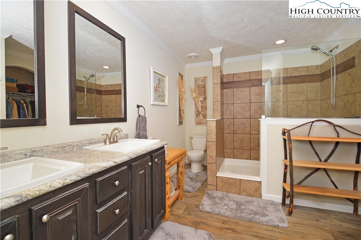
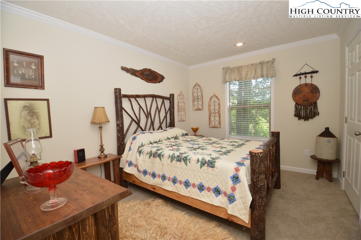
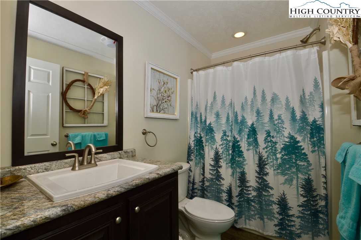
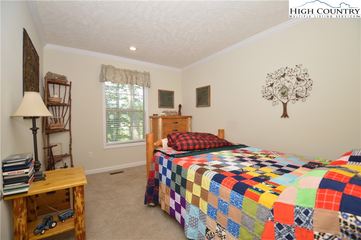
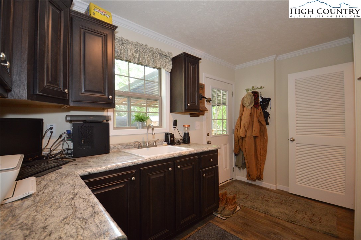
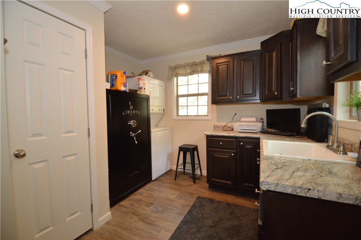
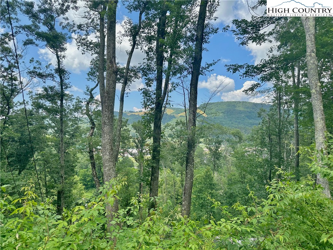
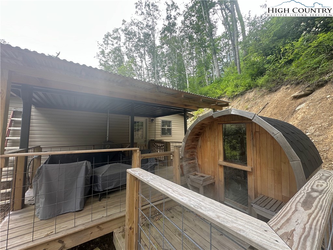
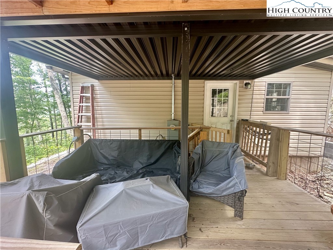
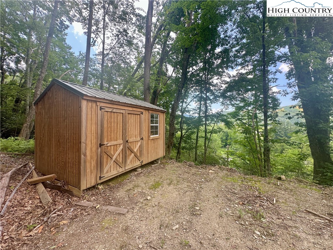
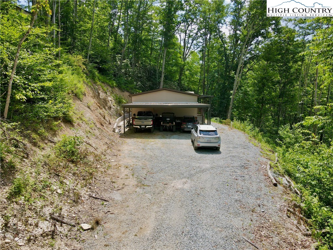
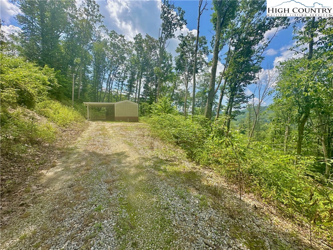
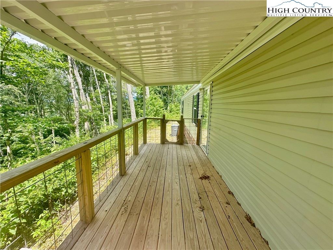
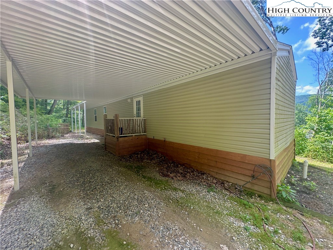
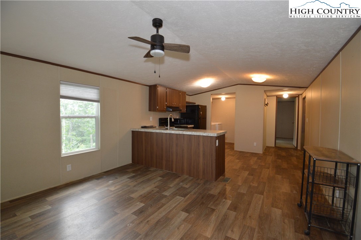
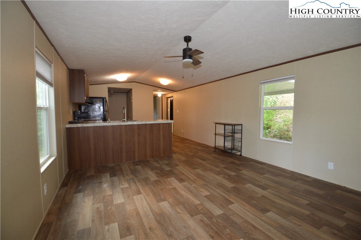
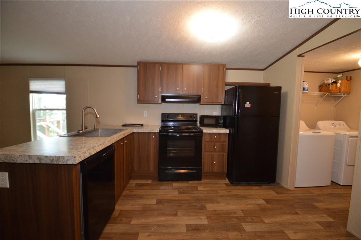
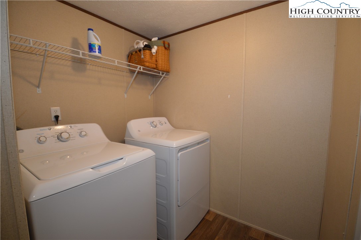
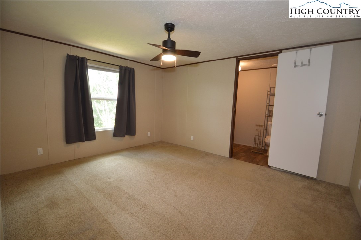
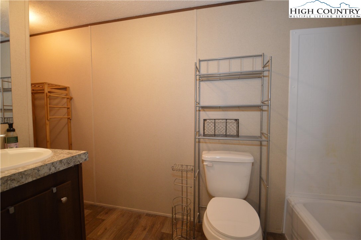
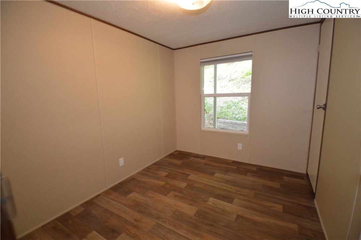
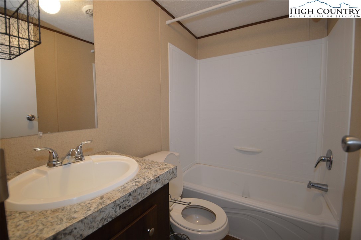
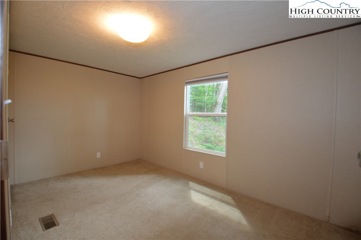
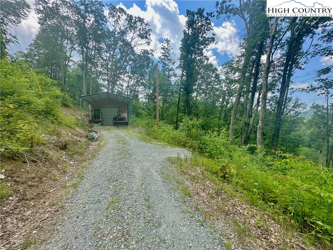
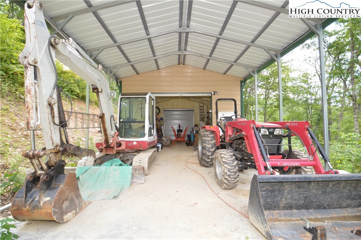
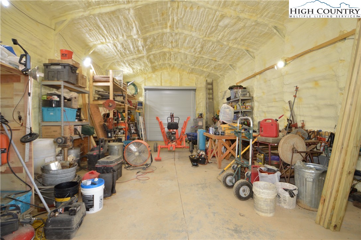
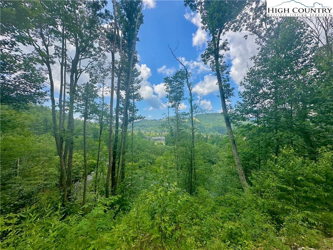
Unique Multi-Home Property with Mountain Views, Workshop, and In-Town Convenience Welcome to 107 & 109 Huckleberry Hill Road—an exceptional opportunity in the heart of Newland. This versatile 2-acre property includes two homes plus a large workshop, all with mountain views overlooking downtown Newland and the surrounding Blue Ridge Mountains. Tucked away just minutes from local shops and restaurants, the setting offers surprising privacy while still enjoying all the conveniences of being in town. The main home features 3 bedrooms and 2 bathrooms with a spacious open-concept layout perfect for everyday living or entertaining. Highlights include custom-built-ins, recessed lighting, an electric fireplace, a barn door pantry, oversized kitchen sink, and a large primary bathroom with walk-in shower. A large covered deck with sauna, an oversized metal carport, and a generous utility room add even more functionality. Outside, you’ll find a storage shed and a 600 sq ft workshop with power, plus a 400 sq ft covered area and separate driveway—ideal for a home business, craftsman, or hobbyist. The second home is a well-maintained 3BR/2BA single-wide with its own covered deck, mountain views, and metal carport—perfect for rental income, guests, or an in-law suite. Plenty of parking and the potential to re-divide the previously combined lots add future flexibility to this wonderful property.
Listing ID:
256861
Property Type:
Single Family
Year Built:
2022
Bedrooms:
3
Bathrooms:
2 Full, 0 Half
Sqft:
1498
Acres:
2.130
Map
Latitude: 36.085821 Longitude: -81.920312
Location & Neighborhood
City: Newland
County: Avery
Area: 9-Linville
Subdivision: None
Environment
Utilities & Features
Heat: Electric, Forced Air
Sewer: Public Sewer
Utilities: Cable Available, High Speed Internet Available
Appliances: Dryer, Dishwasher, Electric Range, Electric Water Heater, Refrigerator, Washer
Parking: Carport, Driveway, Garage, Gravel, Oversized, Private
Interior
Fireplace: Other, See Remarks
Sqft Living Area Above Ground: 1498
Sqft Total Living Area: 1498
Exterior
Exterior: Gravel Driveway
Style: Manufactured Home
Construction
Construction: Manufactured, Vinyl Siding
Roof: Asphalt, Shingle
Financial
Property Taxes: $2,211
Other
Price Per Sqft: $417
Price Per Acre: $292,958
The data relating this real estate listing comes in part from the High Country Multiple Listing Service ®. Real estate listings held by brokerage firms other than the owner of this website are marked with the MLS IDX logo and information about them includes the name of the listing broker. The information appearing herein has not been verified by the High Country Association of REALTORS or by any individual(s) who may be affiliated with said entities, all of whom hereby collectively and severally disclaim any and all responsibility for the accuracy of the information appearing on this website, at any time or from time to time. All such information should be independently verified by the recipient of such data. This data is not warranted for any purpose -- the information is believed accurate but not warranted.
Our agents will walk you through a home on their mobile device. Enter your details to setup an appointment.